Walk-out Basement with a Stone Fireplace Surround Ideas and Designs
Refine by:
Budget
Sort by:Popular Today
1 - 20 of 2,043 photos
Item 1 of 3
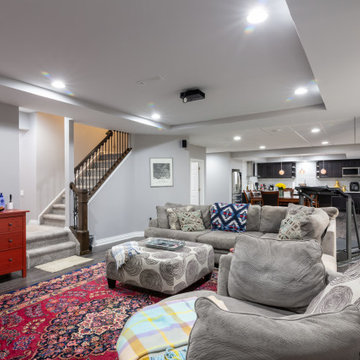
Design ideas for a large traditional walk-out basement in Chicago with grey walls, vinyl flooring, a ribbon fireplace, a stone fireplace surround and grey floors.

This rustic-inspired basement includes an entertainment area, two bars, and a gaming area. The renovation created a bathroom and guest room from the original office and exercise room. To create the rustic design the renovation used different naturally textured finishes, such as Coretec hard pine flooring, wood-look porcelain tile, wrapped support beams, walnut cabinetry, natural stone backsplashes, and fireplace surround,
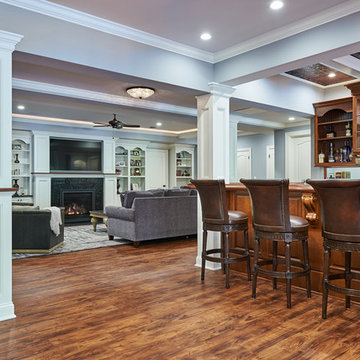
Who says basements have to be boring? This stunning luxury basement finishing in Kinnelon, NJ sets the bar pretty high. With a full wine cellar, beautiful moulding work, a basement bar, a full bath, pool table & full kitchen, these basement ideas were the perfect touch to a great home remodeling.
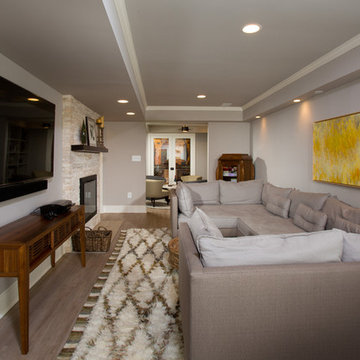
Photography by Greg Hadley Photography
This is an example of a small walk-out basement in DC Metro with grey walls, a standard fireplace and a stone fireplace surround.
This is an example of a small walk-out basement in DC Metro with grey walls, a standard fireplace and a stone fireplace surround.
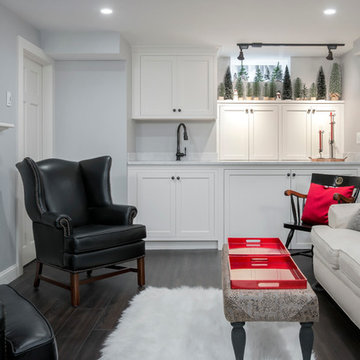
The washer and dryer and plumbing now hides behind the new built in cabinetry that was built and painted to match the stock cabinets ordered by the designer.
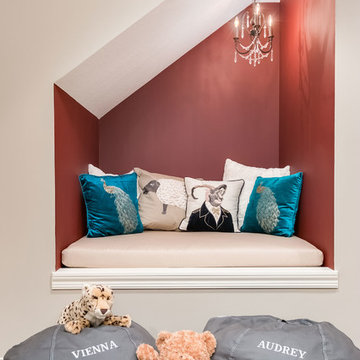
©Finished Basement Company
Inspiration for a medium sized rustic walk-out basement in Minneapolis with beige walls, medium hardwood flooring, a two-sided fireplace, a stone fireplace surround and brown floors.
Inspiration for a medium sized rustic walk-out basement in Minneapolis with beige walls, medium hardwood flooring, a two-sided fireplace, a stone fireplace surround and brown floors.
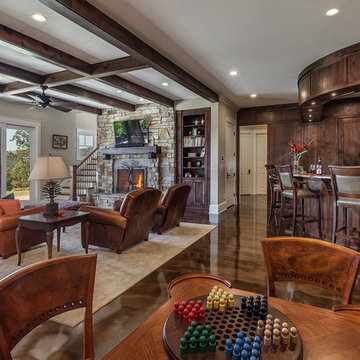
Inspiro 8
Photo of a large traditional walk-out basement in Other with beige walls, concrete flooring, a standard fireplace and a stone fireplace surround.
Photo of a large traditional walk-out basement in Other with beige walls, concrete flooring, a standard fireplace and a stone fireplace surround.
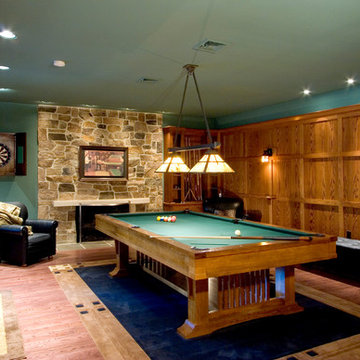
Inspiration for a medium sized classic walk-out basement in Other with green walls, medium hardwood flooring, a standard fireplace and a stone fireplace surround.

Chic. Moody. Sexy. These are just a few of the words that come to mind when I think about the W Hotel in downtown Bellevue, WA. When my client came to me with this as inspiration for her Basement makeover, I couldn’t wait to get started on the transformation. Everything from the poured concrete floors to mimic Carrera marble, to the remodeled bar area, and the custom designed billiard table to match the custom furnishings is just so luxe! Tourmaline velvet, embossed leather, and lacquered walls adds texture and depth to this multi-functional living space.
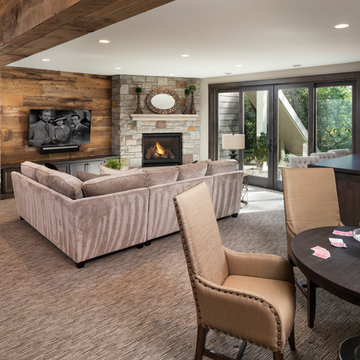
Landmark Photog
Design ideas for a walk-out basement in Minneapolis with multi-coloured walls, carpet, a corner fireplace, a stone fireplace surround and multi-coloured floors.
Design ideas for a walk-out basement in Minneapolis with multi-coloured walls, carpet, a corner fireplace, a stone fireplace surround and multi-coloured floors.
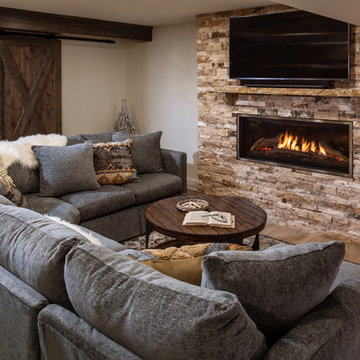
Edmunds Studios Photography
Photo of a medium sized nautical walk-out basement in Milwaukee with beige walls, vinyl flooring, a standard fireplace, a stone fireplace surround and brown floors.
Photo of a medium sized nautical walk-out basement in Milwaukee with beige walls, vinyl flooring, a standard fireplace, a stone fireplace surround and brown floors.

Game On is a lower level entertainment space designed for a large family. We focused on casual comfort with an injection of spunk for a lounge-like environment filled with fun and function. Architectural interest was added with our custom feature wall of herringbone wood paneling, wrapped beams and navy grasscloth lined bookshelves flanking an Ann Sacks marble mosaic fireplace surround. Blues and greens were contrasted with stark black and white. A touch of modern conversation, dining, game playing, and media lounge zones allow for a crowd to mingle with ease. With a walk out covered terrace, full kitchen, and blackout drapery for movie night, why leave home?
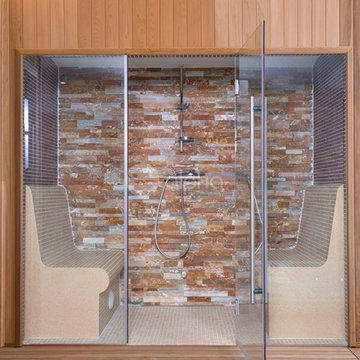
Alpha Wellness Sensations is a global leader in sauna manufacturing, indoor and outdoor design for traditional saunas, infrared cabins, steam baths, salt caves and tanning beds. Our company runs its own research offices and production plant in order to provide a wide range of innovative and individually designed wellness solutions.
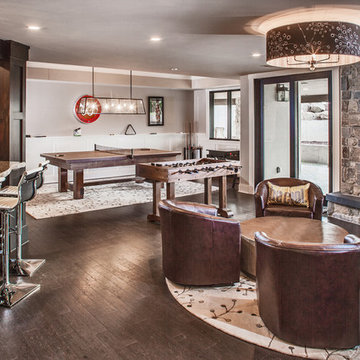
Photo of an expansive traditional walk-out basement in Denver with beige walls, dark hardwood flooring, a standard fireplace and a stone fireplace surround.
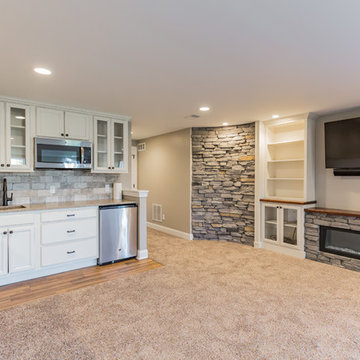
This is an example of a large classic walk-out basement in Philadelphia with beige walls, carpet, a ribbon fireplace, a stone fireplace surround and beige floors.
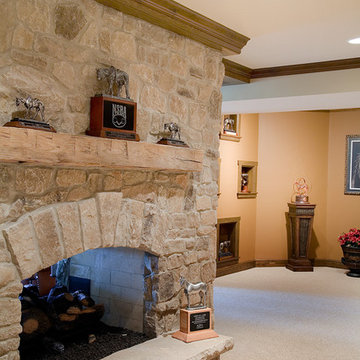
Photo of a large rural walk-out basement in Chicago with carpet, a standard fireplace and a stone fireplace surround.

Large rustic walk-out basement in Denver with a ribbon fireplace, a stone fireplace surround, beige walls, dark hardwood flooring and brown floors.
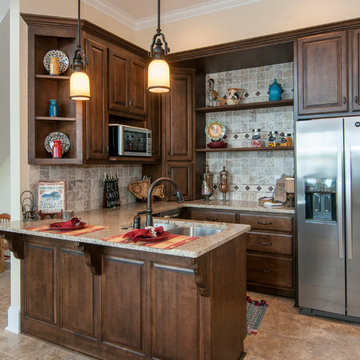
This Mountain home design was re-envisioned for a lakefront location. A series of bay windows on the rear of the home maximizes views from every room. Elegant living spaces continue on the lower level, where a sizable rec room enjoys abundant windows, a fireplace, wet bar, and wine cellar tucked away by the stairs. Three large bedrooms, two with patio access, and three full bathrooms provide space for guests or family.

Here's one of our most recent projects that was completed in 2011. This client had just finished a major remodel of their house in 2008 and were about to enjoy Christmas in their new home. At the time, Seattle was buried under several inches of snow (a rarity for us) and the entire region was paralyzed for a few days waiting for the thaw. Our client decided to take advantage of this opportunity and was in his driveway sledding when a neighbor rushed down the drive yelling that his house was on fire. Unfortunately, the house was already engulfed in flames. Equally unfortunate was the snowstorm and the delay it caused the fire department getting to the site. By the time they arrived, the house and contents were a total loss of more than $2.2 million.
Our role in the reconstruction of this home was two-fold. The first year of our involvement was spent working with a team of forensic contractors gutting the house, cleansing it of all particulate matter, and then helping our client negotiate his insurance settlement. Once we got over these hurdles, the design work and reconstruction started. Maintaining the existing shell, we reworked the interior room arrangement to create classic great room house with a contemporary twist. Both levels of the home were opened up to take advantage of the waterfront views and flood the interiors with natural light. On the lower level, rearrangement of the walls resulted in a tripling of the size of the family room while creating an additional sitting/game room. The upper level was arranged with living spaces bookended by the Master Bedroom at one end the kitchen at the other. The open Great Room and wrap around deck create a relaxed and sophisticated living and entertainment space that is accentuated by a high level of trim and tile detail on the interior and by custom metal railings and light fixtures on the exterior.

Lower Level Living/Media Area features white oak walls, custom, reclaimed limestone fireplace surround, and media wall - Scandinavian Modern Interior - Indianapolis, IN - Trader's Point - Architect: HAUS | Architecture For Modern Lifestyles - Construction Manager: WERK | Building Modern - Christopher Short + Paul Reynolds - Photo: HAUS | Architecture
Walk-out Basement with a Stone Fireplace Surround Ideas and Designs
1