Walk-out Basement with a Stone Fireplace Surround Ideas and Designs
Refine by:
Budget
Sort by:Popular Today
141 - 160 of 2,043 photos
Item 1 of 3
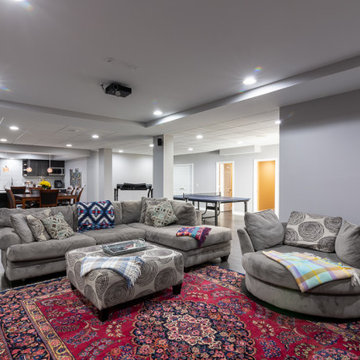
Design ideas for a large traditional walk-out basement in Chicago with grey walls, vinyl flooring, a ribbon fireplace, a stone fireplace surround and grey floors.

Photo of a medium sized traditional walk-out basement in Minneapolis with grey walls, carpet, a standard fireplace and a stone fireplace surround.

Basement game room focused on retro style games, slot machines, pool table. Owners wanted an open feel with a little more industrial and modern appeal, therefore we left the ceiling unfinished. The floors are an epoxy type finish that allows for high traffic usage, easy clean up and no need to replace carpet in the long term.
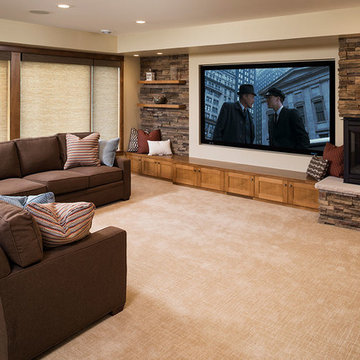
LandMark Photography
Large traditional walk-out basement in Minneapolis with beige walls, a standard fireplace and a stone fireplace surround.
Large traditional walk-out basement in Minneapolis with beige walls, a standard fireplace and a stone fireplace surround.
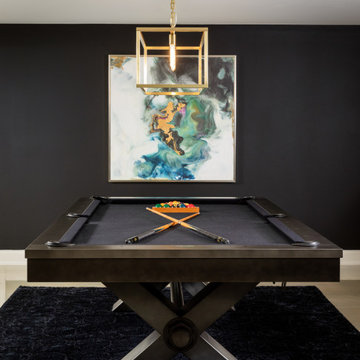
Chic. Moody. Sexy. These are just a few of the words that come to mind when I think about the W Hotel in downtown Bellevue, WA. When my client came to me with this as inspiration for her Basement makeover, I couldn’t wait to get started on the transformation. Everything from the poured concrete floors to mimic Carrera marble, to the remodeled bar area, and the custom designed billiard table to match the custom furnishings is just so luxe! Tourmaline velvet, embossed leather, and lacquered walls adds texture and depth to this multi-functional living space.

Photo of a medium sized classic walk-out basement in Seattle with grey walls, laminate floors, a standard fireplace, a stone fireplace surround and brown floors.
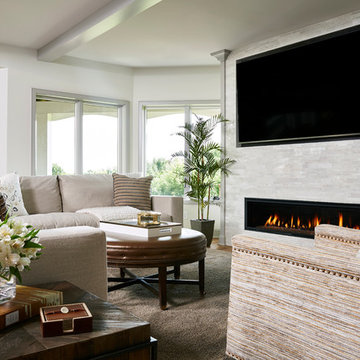
Nor-Son Custom Builders
Alyssa Lee Photography
Inspiration for an expansive traditional walk-out basement in Minneapolis with grey walls, medium hardwood flooring, a standard fireplace, a stone fireplace surround and brown floors.
Inspiration for an expansive traditional walk-out basement in Minneapolis with grey walls, medium hardwood flooring, a standard fireplace, a stone fireplace surround and brown floors.

Built-in murphy bed in convertible basement dwelling
© Cindy Apple Photography
Inspiration for a medium sized contemporary walk-out basement in Seattle with white walls, concrete flooring, a standard fireplace, a stone fireplace surround and grey floors.
Inspiration for a medium sized contemporary walk-out basement in Seattle with white walls, concrete flooring, a standard fireplace, a stone fireplace surround and grey floors.

©Finished Basement Company
Photo of a medium sized rustic walk-out basement in Minneapolis with beige walls, medium hardwood flooring, a two-sided fireplace, a stone fireplace surround and brown floors.
Photo of a medium sized rustic walk-out basement in Minneapolis with beige walls, medium hardwood flooring, a two-sided fireplace, a stone fireplace surround and brown floors.
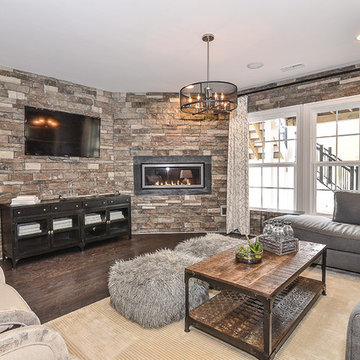
Photo of a medium sized traditional walk-out basement in DC Metro with grey walls, dark hardwood flooring, a ribbon fireplace and a stone fireplace surround.
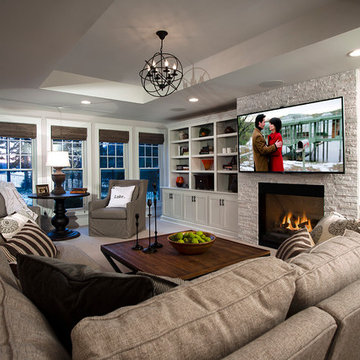
Finished basement in a new custom home with walkout to pool and beautiful Dunham Lake. A full kitchen with granite countertops and a gorgeous tile backsplash from counter to ceiling is a focal point. An exercise room and full bathroom are included in this stunning lower level. A storage room with a modern/rustic sliding barn door is functional and gorgeous. Banks of window across the whole lower elevation allow for lots of natural light. The lounge area features built-ins with a fireplace surrounded by artic white ledgestone. Beautiful views of the lake and cozy comfortable furnishings make this a great gathering area. Mars Photo & Design
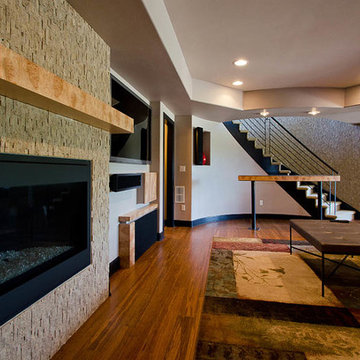
Inspiration for an expansive contemporary walk-out basement in Denver with bamboo flooring, a standard fireplace and a stone fireplace surround.
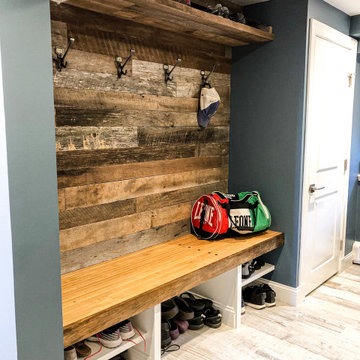
Full lower level remodel of an expansive ranch home in the suburbs of Boston. Incorporating in a laundry/mud room, full bathroom remodel, living area with fireplace and entertaining space, guest bedroom.

This rustic-inspired basement includes an entertainment area, two bars, and a gaming area. The renovation created a bathroom and guest room from the original office and exercise room. To create the rustic design the renovation used different naturally textured finishes, such as Coretec hard pine flooring, wood-look porcelain tile, wrapped support beams, walnut cabinetry, natural stone backsplashes, and fireplace surround,
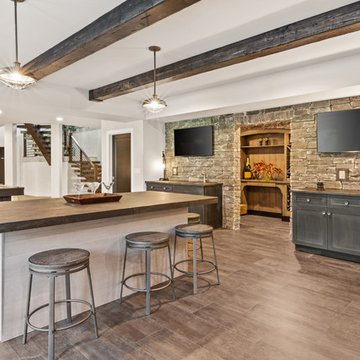
This basement features billiards, a sunken home theatre, a stone wine cellar and multiple bar areas and spots to gather with friends and family.
This is an example of a large farmhouse walk-out basement in Cincinnati with white walls, vinyl flooring, a standard fireplace, a stone fireplace surround and brown floors.
This is an example of a large farmhouse walk-out basement in Cincinnati with white walls, vinyl flooring, a standard fireplace, a stone fireplace surround and brown floors.
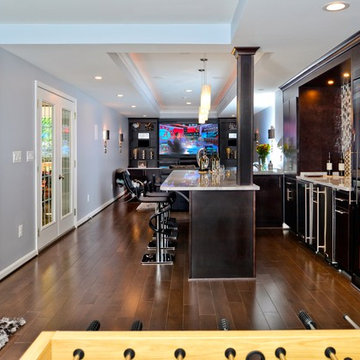
This gorgeous basement has an open and inviting entertainment area, bar area, theater style seating, gaming area, a full bath, exercise room and a full guest bedroom for in laws. Across the French doors is the bar seating area with gorgeous pin drop pendent lights, exquisite marble top bar, dark espresso cabinetry, tall wine Capitan, and lots of other amenities. Our designers introduced a very unique glass tile backsplash tile to set this bar area off and also interconnect this space with color schemes of fireplace area; exercise space is covered in rubber floorings, gaming area has a bar ledge for setting drinks, custom built-ins to display arts and trophies, multiple tray ceilings, indirect lighting as well as wall sconces and drop lights; guest suite bedroom and bathroom, the bath was designed with a walk in shower, floating vanities, pin hanging vanity lights,
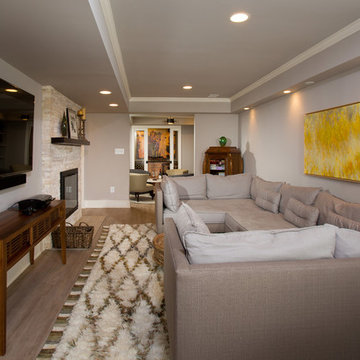
Greg Hadley Photography
Inspiration for a traditional walk-out basement in DC Metro with grey walls, a standard fireplace and a stone fireplace surround.
Inspiration for a traditional walk-out basement in DC Metro with grey walls, a standard fireplace and a stone fireplace surround.
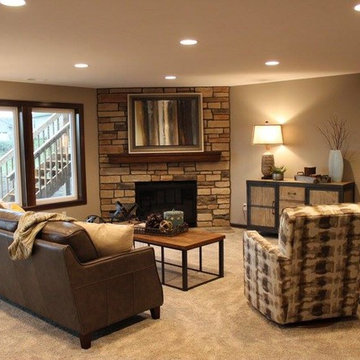
Photo of a medium sized rustic walk-out basement in Other with beige walls, carpet, a standard fireplace and a stone fireplace surround.
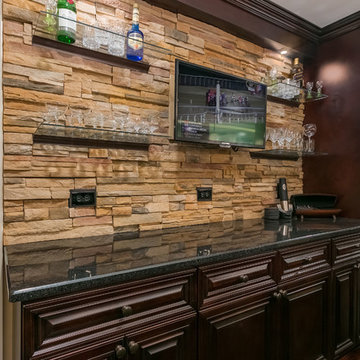
©Finished Basement Company
Photo of a large classic walk-out basement in Chicago with beige walls, dark hardwood flooring, a standard fireplace, a stone fireplace surround and brown floors.
Photo of a large classic walk-out basement in Chicago with beige walls, dark hardwood flooring, a standard fireplace, a stone fireplace surround and brown floors.
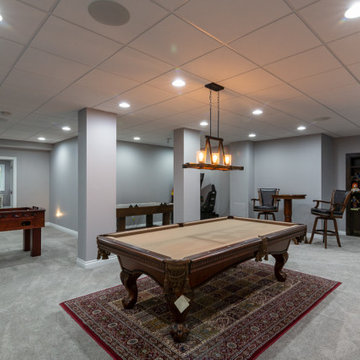
Photo of a large traditional walk-out basement in Chicago with grey walls, vinyl flooring, a ribbon fireplace, a stone fireplace surround and grey floors.
Walk-out Basement with a Stone Fireplace Surround Ideas and Designs
8