Walk-out Basement with a Tiled Fireplace Surround Ideas and Designs
Refine by:
Budget
Sort by:Popular Today
1 - 20 of 480 photos
Item 1 of 3
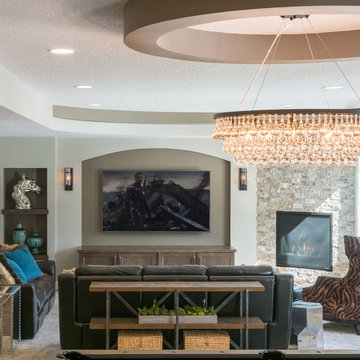
Inspiration for a medium sized contemporary walk-out basement in Minneapolis with beige walls, a corner fireplace, a tiled fireplace surround and brown floors.

The clients lower level was in need of a bright and fresh perspective, with a twist of inspiration from a recent stay in Amsterdam. The previous space was dark, cold, somewhat rustic and featured a fireplace that too up way to much of the space. They wanted a new space where their teenagers could hang out with their friends and where family nights could be filled with colorful expression.
Light & clear acrylic chairs allow you to embrace the colors beyond the game table. A wallpaper mural adds a colorful back drop to the space.
Check out the before photos for a true look at what was changed in the space.
Photography by Spacecrafting Photography

Alyssa Lee Photography
Photo of a medium sized classic walk-out basement in Minneapolis with grey walls, dark hardwood flooring, a standard fireplace, a tiled fireplace surround and brown floors.
Photo of a medium sized classic walk-out basement in Minneapolis with grey walls, dark hardwood flooring, a standard fireplace, a tiled fireplace surround and brown floors.

The Home Aesthetic
Expansive farmhouse walk-out basement in Indianapolis with grey walls, vinyl flooring, a standard fireplace, a tiled fireplace surround and multi-coloured floors.
Expansive farmhouse walk-out basement in Indianapolis with grey walls, vinyl flooring, a standard fireplace, a tiled fireplace surround and multi-coloured floors.
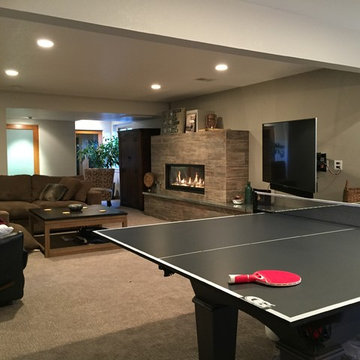
Ric Forest
Design ideas for a large contemporary walk-out basement in Denver with beige walls, carpet, a ribbon fireplace, a tiled fireplace surround and beige floors.
Design ideas for a large contemporary walk-out basement in Denver with beige walls, carpet, a ribbon fireplace, a tiled fireplace surround and beige floors.
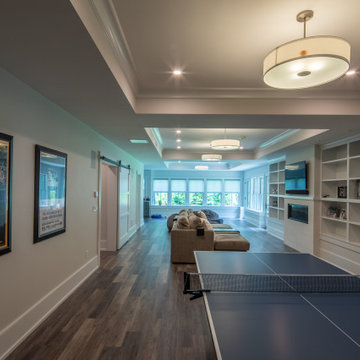
Basement
Photo of a large farmhouse walk-out basement in Boston with white walls, medium hardwood flooring, a standard fireplace, a tiled fireplace surround and grey floors.
Photo of a large farmhouse walk-out basement in Boston with white walls, medium hardwood flooring, a standard fireplace, a tiled fireplace surround and grey floors.
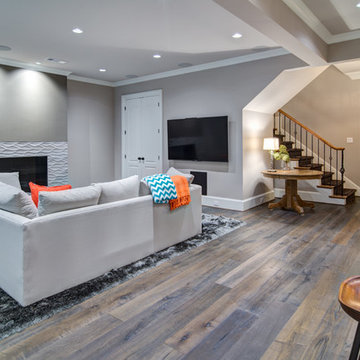
Photo of a large modern walk-out basement in Atlanta with grey walls, medium hardwood flooring, a ribbon fireplace and a tiled fireplace surround.

Design ideas for a large classic walk-out basement in Kansas City with grey walls, medium hardwood flooring, brown floors, a game room, a standard fireplace, a tiled fireplace surround and a drop ceiling.
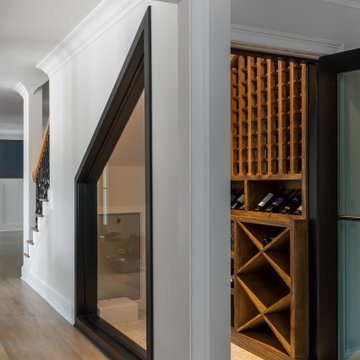
This full basement renovation included adding a mudroom area, media room, a bedroom, a full bathroom, a game room, a kitchen, a gym and a beautiful custom wine cellar. Our clients are a family that is growing, and with a new baby, they wanted a comfortable place for family to stay when they visited, as well as space to spend time themselves. They also wanted an area that was easy to access from the pool for entertaining, grabbing snacks and using a new full pool bath.We never treat a basement as a second-class area of the house. Wood beams, customized details, moldings, built-ins, beadboard and wainscoting give the lower level main-floor style. There’s just as much custom millwork as you’d see in the formal spaces upstairs. We’re especially proud of the wine cellar, the media built-ins, the customized details on the island, the custom cubbies in the mudroom and the relaxing flow throughout the entire space.
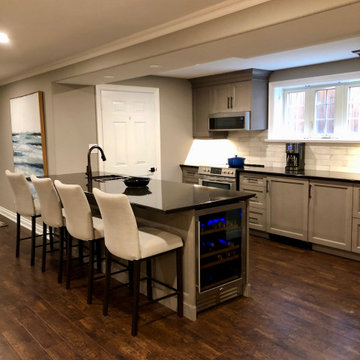
We transformed a dreary and low functioning basement into an updated, homey space of refuge for owners of a Niagara B and B. A new small, but fully functioning luxury kitchen, luxury vinyl plank flooring, updated lighting, paint, furniture art and styling complete this open concept walk out.
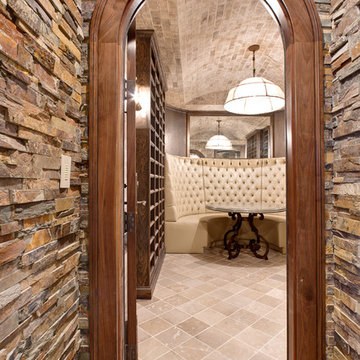
Design ideas for an expansive classic walk-out basement in Atlanta with multi-coloured walls, light hardwood flooring, a standard fireplace and a tiled fireplace surround.
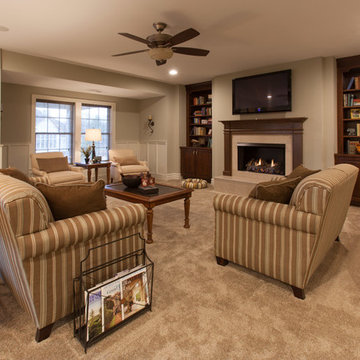
The Lower Level of the Arlington features a recreation room, living space, wet bar and unfinished storage areas.
This is an example of an expansive contemporary walk-out basement in St Louis with beige walls, carpet, a standard fireplace and a tiled fireplace surround.
This is an example of an expansive contemporary walk-out basement in St Louis with beige walls, carpet, a standard fireplace and a tiled fireplace surround.
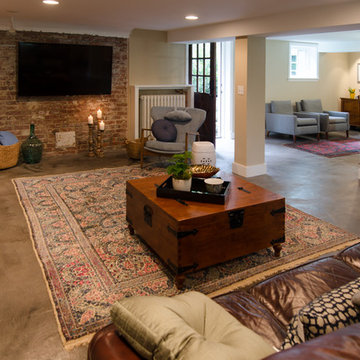
Jeff Beck Photography
Medium sized traditional walk-out basement in Seattle with beige walls, concrete flooring, grey floors, a standard fireplace and a tiled fireplace surround.
Medium sized traditional walk-out basement in Seattle with beige walls, concrete flooring, grey floors, a standard fireplace and a tiled fireplace surround.
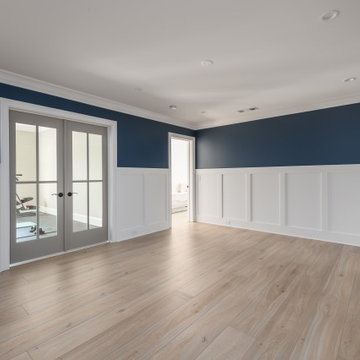
This full basement renovation included adding a mudroom area, media room, a bedroom, a full bathroom, a game room, a kitchen, a gym and a beautiful custom wine cellar. Our clients are a family that is growing, and with a new baby, they wanted a comfortable place for family to stay when they visited, as well as space to spend time themselves. They also wanted an area that was easy to access from the pool for entertaining, grabbing snacks and using a new full pool bath.We never treat a basement as a second-class area of the house. Wood beams, customized details, moldings, built-ins, beadboard and wainscoting give the lower level main-floor style. There’s just as much custom millwork as you’d see in the formal spaces upstairs. We’re especially proud of the wine cellar, the media built-ins, the customized details on the island, the custom cubbies in the mudroom and the relaxing flow throughout the entire space.
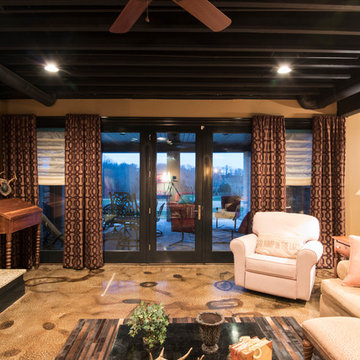
Duane Cannon
Inspiration for a large contemporary walk-out basement in Other with beige walls, concrete flooring, a standard fireplace, a tiled fireplace surround and beige floors.
Inspiration for a large contemporary walk-out basement in Other with beige walls, concrete flooring, a standard fireplace, a tiled fireplace surround and beige floors.
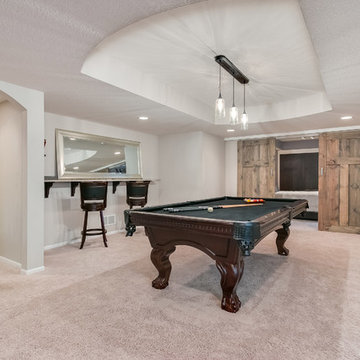
This basement features a beautiful arched hallway entrance and pendant lighting over the pool table making it perfect for entertaining. ©Finished Basement Company
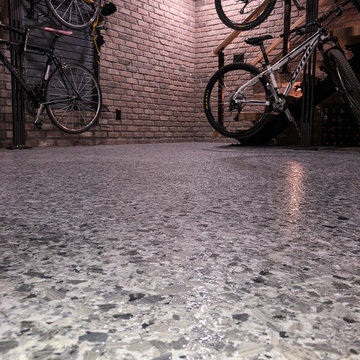
Epoxy flooring made for another industrial touch to the design and serves as an easy to clean surface for these dog moms.
Design ideas for a medium sized urban walk-out basement in Denver with grey walls, concrete flooring, a ribbon fireplace, a tiled fireplace surround and grey floors.
Design ideas for a medium sized urban walk-out basement in Denver with grey walls, concrete flooring, a ribbon fireplace, a tiled fireplace surround and grey floors.
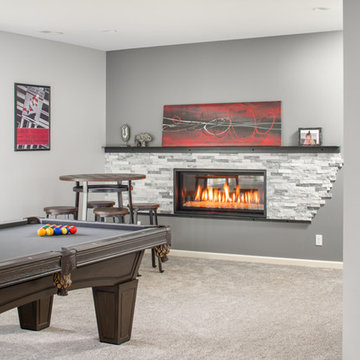
Thomas Grady Photography
Design ideas for an expansive contemporary walk-out basement in Omaha with grey walls, carpet, a standard fireplace, a tiled fireplace surround and beige floors.
Design ideas for an expansive contemporary walk-out basement in Omaha with grey walls, carpet, a standard fireplace, a tiled fireplace surround and beige floors.
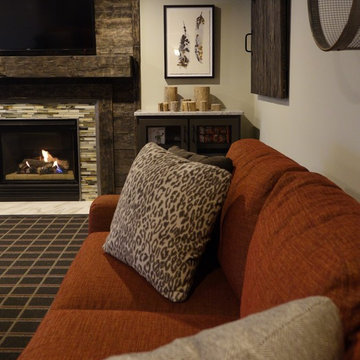
Grab a workout, take a shower, hit the bar and relax in this rec room with a cozy fireplace and gorgeous views.
Design ideas for an expansive classic walk-out basement in Cleveland with grey walls, carpet, a standard fireplace, a tiled fireplace surround and multi-coloured floors.
Design ideas for an expansive classic walk-out basement in Cleveland with grey walls, carpet, a standard fireplace, a tiled fireplace surround and multi-coloured floors.
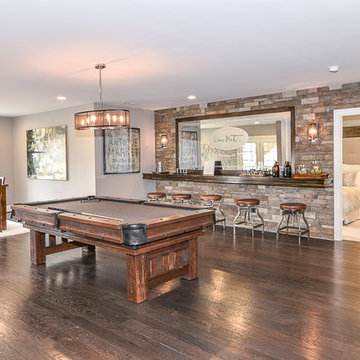
This is an example of a medium sized traditional walk-out basement in DC Metro with grey walls, dark hardwood flooring, a ribbon fireplace and a tiled fireplace surround.
Walk-out Basement with a Tiled Fireplace Surround Ideas and Designs
1