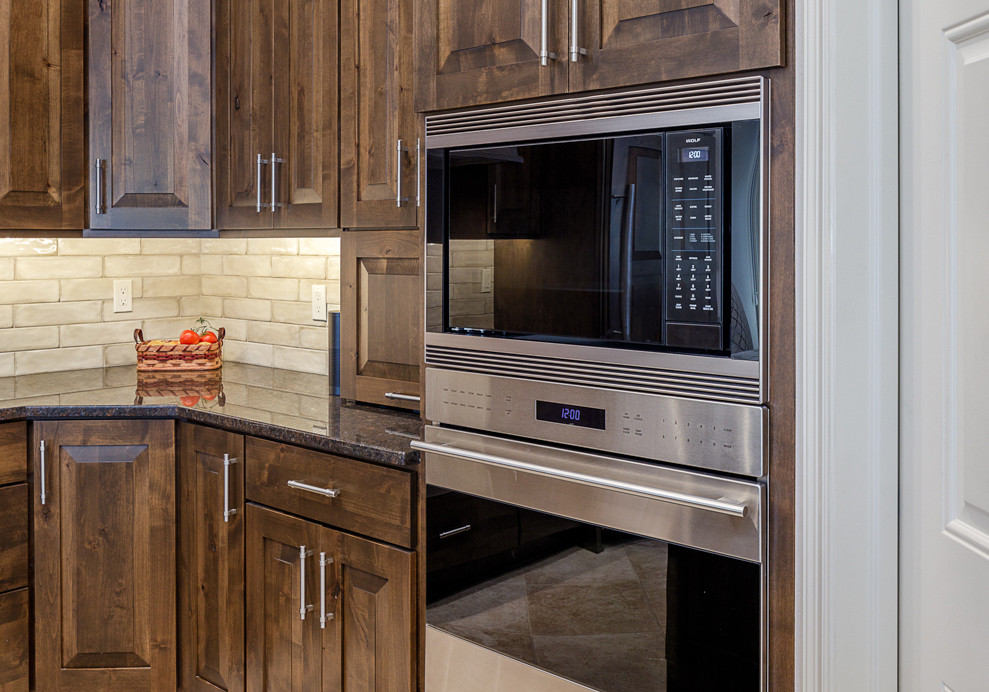
Walnut Peak Lane
Traditional Kitchen
As with many homes, a lack of useful closet space was a real problem for these homeowners. After the decision to build an addition for a closet was made, the design of the master bathroom was next. New vanities, granite countertops, mirrors, and tile flooring were changed to match the level of the new closet.
Upon completion of the master suite the homeowners were left to ponder updating the kitchen. With new cabinets, countertops, and a modern feel the kitchen is a big hit. Features include knotty alder cabinetry, a custom range hood. The final hurdle was the fireplace, after simplifying the design of the built-ins a elegant tile was installed with a floating mantle.
After going through a large portion of this main floor, creating storage solutions and modernizing the feel of the space it left us to now wonder, what’s next?
