Wardrobe with a Coffered Ceiling and Exposed Beams Ideas and Designs
Refine by:
Budget
Sort by:Popular Today
141 - 160 of 351 photos
Item 1 of 3
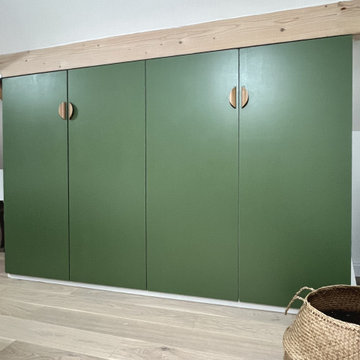
Aménagement et décoration d'une chambre parentale avec la création de placards, dressings, commodes, bibliothèques et meubles sur-mesure sous les combles
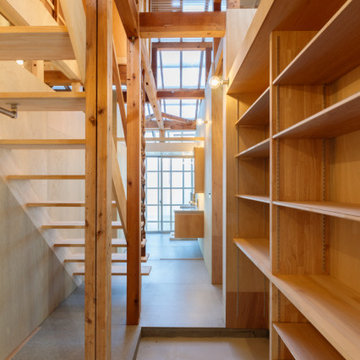
This is an example of a small contemporary gender neutral standard wardrobe in Nagoya with concrete flooring, grey floors and exposed beams.
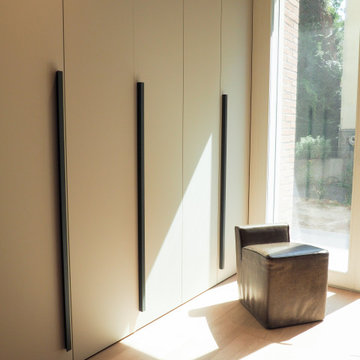
Medium sized contemporary wardrobe in Other with light hardwood flooring and exposed beams.
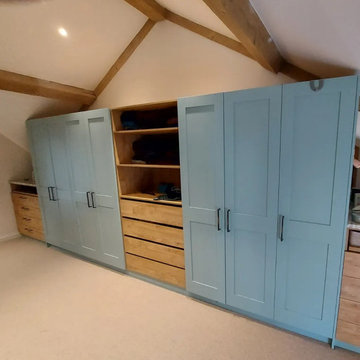
Shaker style wardrobe doors with oak internals.
Internal lighting and hanging space
Design ideas for a large traditional gender neutral dressing room in Surrey with shaker cabinets, light wood cabinets, carpet, beige floors, exposed beams and feature lighting.
Design ideas for a large traditional gender neutral dressing room in Surrey with shaker cabinets, light wood cabinets, carpet, beige floors, exposed beams and feature lighting.
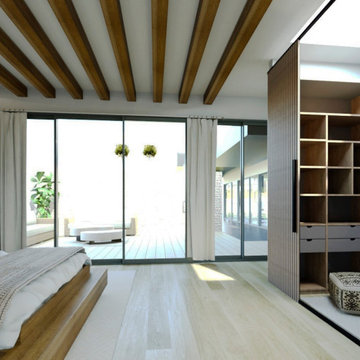
Diseño de dormitorio con vestidor.
This is an example of a medium sized rustic walk-in wardrobe in Alicante-Costa Blanca with open cabinets, medium wood cabinets, light hardwood flooring and exposed beams.
This is an example of a medium sized rustic walk-in wardrobe in Alicante-Costa Blanca with open cabinets, medium wood cabinets, light hardwood flooring and exposed beams.
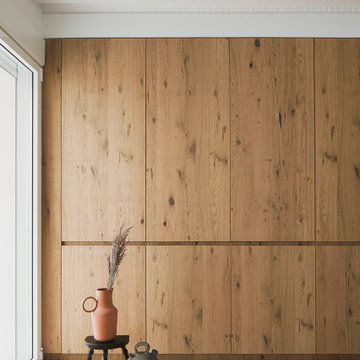
Design ideas for a mediterranean gender neutral built-in wardrobe in Madrid with raised-panel cabinets, medium wood cabinets, limestone flooring, white floors and exposed beams.
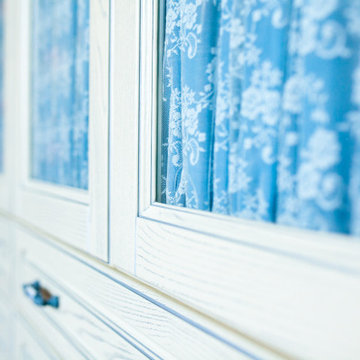
Design ideas for a large classic gender neutral walk-in wardrobe in Other with glass-front cabinets, white cabinets, light hardwood flooring and exposed beams.
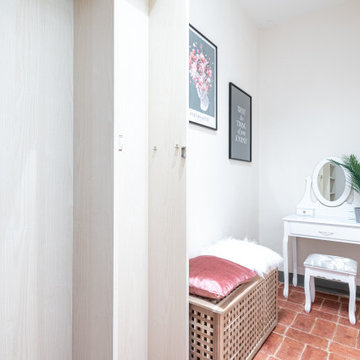
restyling armadio in camera da letto in casa in campagana con travi a vista e pavimenti in cotto vecchio
Inspiration for a medium sized rustic wardrobe in Florence with terracotta flooring, orange floors and exposed beams.
Inspiration for a medium sized rustic wardrobe in Florence with terracotta flooring, orange floors and exposed beams.
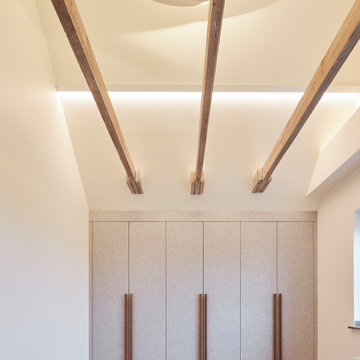
Hochwertiger Dachgeschoss-Umbau in einer Altbauvilla | NRW ==> Einbauschrank: individuell nach den Wünschen der Bauherren geplanter Einbauschrank mit edler und schalldämpfender Filz-Oberfläche im individuellen Objektzuschnitt von Hey-Sign +++ Farbgestaltung mit Farrow & Ball-Farben +++ Foto: Lioba Schneider Architekturfotografie www.liobaschneider.de +++ Architekturbüro: CLAUDIA GROTEGUT ARCHITEKTUR + KONZEPT www.claudia-grotegut.de
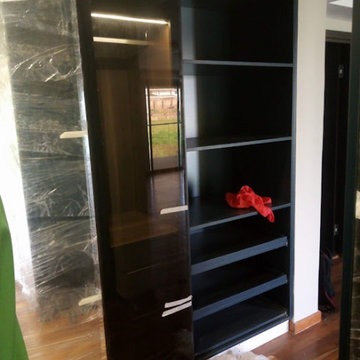
A glass door master walk in closet with sensor ed lights in american walnut melamine finish and a shade of petrol blue.
Inspiration for a small contemporary gender neutral walk-in wardrobe in Other with glass-front cabinets, dark wood cabinets, laminate floors, brown floors and exposed beams.
Inspiration for a small contemporary gender neutral walk-in wardrobe in Other with glass-front cabinets, dark wood cabinets, laminate floors, brown floors and exposed beams.
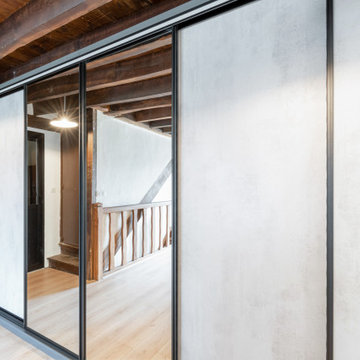
Design ideas for a large traditional gender neutral walk-in wardrobe in Paris with beaded cabinets, grey cabinets, light hardwood flooring, beige floors and exposed beams.
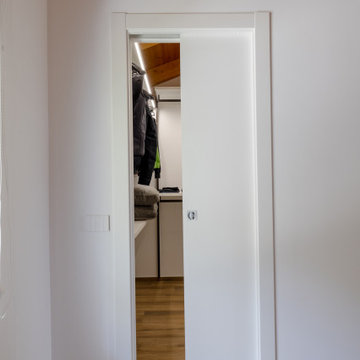
Per evitare che gli abiti si sporchino con la polvere, si consiglia sempre di chiudere la stanza cabina armadio con una porta
Inspiration for a small contemporary gender neutral walk-in wardrobe in Milan with open cabinets, white cabinets, painted wood flooring, brown floors and exposed beams.
Inspiration for a small contemporary gender neutral walk-in wardrobe in Milan with open cabinets, white cabinets, painted wood flooring, brown floors and exposed beams.
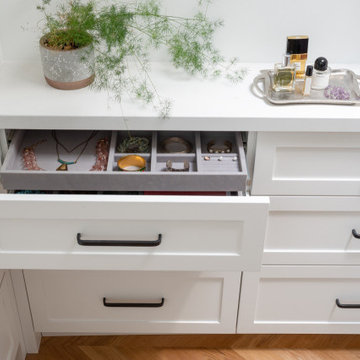
Photo of an expansive traditional gender neutral dressing room in Toronto with recessed-panel cabinets, white cabinets, medium hardwood flooring, brown floors and exposed beams.
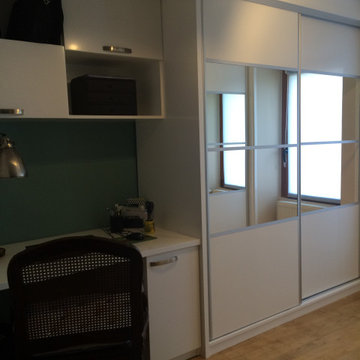
This is an example of a medium sized contemporary gender neutral dressing room in Other with flat-panel cabinets, white cabinets, light hardwood flooring and exposed beams.
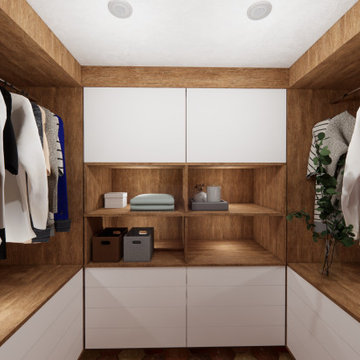
Le dressing est de taille raisonnable et fonctionnel. Placards, niches, penderie, tiroirs… Tout est mis en œuvre pour un rangement optimal.
Design ideas for a small eclectic gender neutral dressing room in Dijon with light wood cabinets, multi-coloured floors and exposed beams.
Design ideas for a small eclectic gender neutral dressing room in Dijon with light wood cabinets, multi-coloured floors and exposed beams.
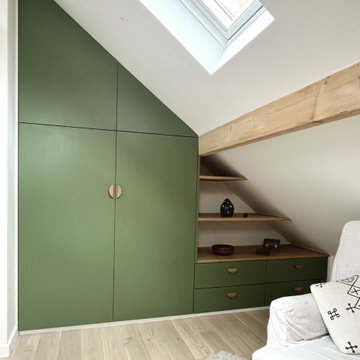
Aménagement et décoration d'une chambre parentale avec la création de placards, dressings, commodes, bibliothèques et meubles sur-mesure sous les combles
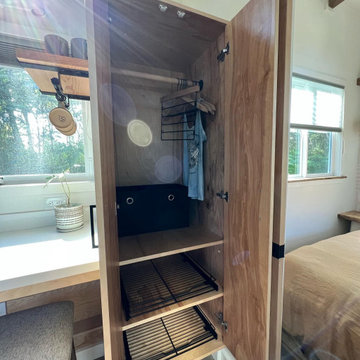
This Paradise Model ATU is extra tall and grand! As you would in you have a couch for lounging, a 6 drawer dresser for clothing, and a seating area and closet that mirrors the kitchen. Quartz countertops waterfall over the side of the cabinets encasing them in stone. The custom kitchen cabinetry is sealed in a clear coat keeping the wood tone light. Black hardware accents with contrast to the light wood. A main-floor bedroom- no crawling in and out of bed. The wallpaper was an owner request; what do you think of their choice?
The bathroom has natural edge Hawaiian mango wood slabs spanning the length of the bump-out: the vanity countertop and the shelf beneath. The entire bump-out-side wall is tiled floor to ceiling with a diamond print pattern. The shower follows the high contrast trend with one white wall and one black wall in matching square pearl finish. The warmth of the terra cotta floor adds earthy warmth that gives life to the wood. 3 wall lights hang down illuminating the vanity, though durning the day, you likely wont need it with the natural light shining in from two perfect angled long windows.
This Paradise model was way customized. The biggest alterations were to remove the loft altogether and have one consistent roofline throughout. We were able to make the kitchen windows a bit taller because there was no loft we had to stay below over the kitchen. This ATU was perfect for an extra tall person. After editing out a loft, we had these big interior walls to work with and although we always have the high-up octagon windows on the interior walls to keep thing light and the flow coming through, we took it a step (or should I say foot) further and made the french pocket doors extra tall. This also made the shower wall tile and shower head extra tall. We added another ceiling fan above the kitchen and when all of those awning windows are opened up, all the hot air goes right up and out.
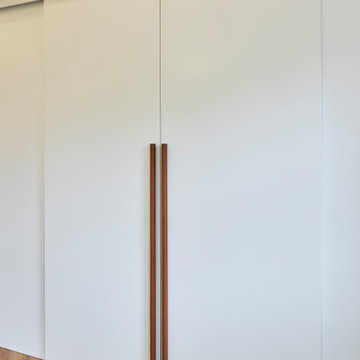
Hochwertiger Dachgeschoss-Umbau in einer Altbauvilla | NRW ===> Einbauschrank: individuell nach den Wünschen der Bauherren geplanter begehbarer Einbauschrank +++ Farbgestaltung mit Farrow & Ball-Farben +++ Foto: Lioba Schneider Architekturfotografie www.liobaschneider.de +++ Architekturbüro: CLAUDIA GROTEGUT ARCHITEKTUR + KONZEPT www.claudia-grotegut.de
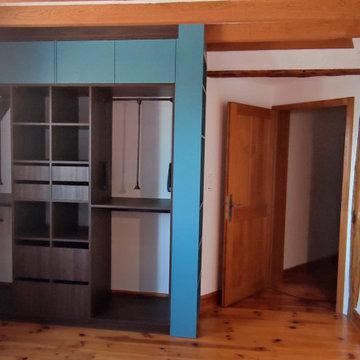
avant et après d un dressing de chambre, les contraintes du client étaient de respecter l ambiance initial de la chambre en apportant une touche de modernité. les clients souhaitaient un dressing ouvert avec de nombreuses penderies ainsi que des parties rangement sur mesure ( rangement couette et tiroirs .)
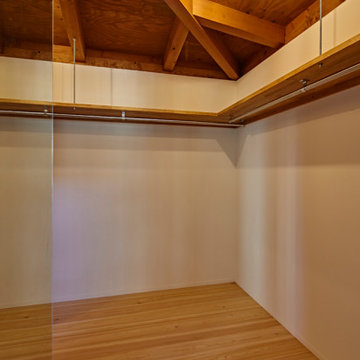
Design ideas for a medium sized contemporary gender neutral walk-in wardrobe in Other with open cabinets, medium wood cabinets, medium hardwood flooring, beige floors and exposed beams.
Wardrobe with a Coffered Ceiling and Exposed Beams Ideas and Designs
8