Wardrobe
Refine by:
Budget
Sort by:Popular Today
1 - 20 of 350 photos
Item 1 of 3

This is an example of a medium sized classic gender neutral walk-in wardrobe in London with recessed-panel cabinets, blue cabinets, medium hardwood flooring, brown floors and a coffered ceiling.

Design ideas for a medium sized classic built-in wardrobe for women in London with shaker cabinets, beige cabinets, ceramic flooring, beige floors, a coffered ceiling and feature lighting.
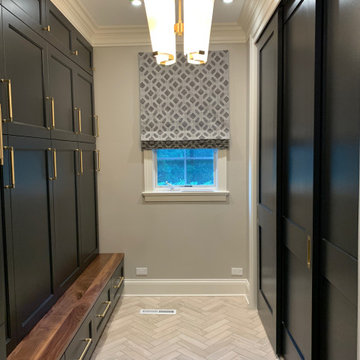
Mudroom storage and floor to ceiling closet to match. Closet and storage for family of 4. High ceiling with oversized stacked crown molding gives a coffered feel.
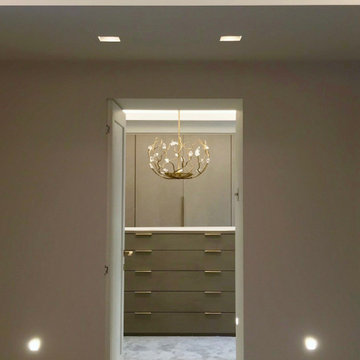
This elegant dressing room has been designed with a lady in mind... ? A lavish Birdseye Maple and antique mirror finishes are harmoniously accented by brushed brass ironmongery and a very special Blossom chandelier

Walk-in custom-made closet with solid wood soft closing. It was female closet with white color finish. Porcelain Flooring material (beige color) and flat ceiling. The client received a personalized closet system that’s thoroughly organized, perfectly functional, and stylish to complement his décor and lifestyle. We added an island with a top in marble and jewelry drawers below in the custom walk-in closet.

This white interior frames beautifully the expansive views of midtown Manhattan, and blends seamlessly the closet, master bedroom and sitting areas into one space highlighted by a coffered ceiling and the mahogany wood in the bed and night tables.
For more projects visit our website wlkitchenandhome.com
.
.
.
.
#mastersuite #luxurydesign #luxurycloset #whitecloset #closetideas #classicloset #classiccabinets #customfurniture #luxuryfurniture #mansioncloset #manhattaninteriordesign #manhattandesigner #bedroom #masterbedroom #luxurybedroom #luxuryhomes #bedroomdesign #whitebedroom #panelling #panelledwalls #milwork #classicbed #traditionalbed #sophisticateddesign #woodworker #luxurywoodworker #cofferedceiling #ceilingideas #livingroom #اتاق_مستر

The "hers" master closet is bathed in natural light and boasts custom leaded glass french doors, completely custom cabinets, a makeup vanity, towers of shoe glory, a dresser island, Swarovski crystal cabinet pulls...even custom vent covers.

To make space for the living room built-in sofa, one closet was eliminated and replaced with this bookcase and coat rack. The pull-out drawers underneath contain the houses media equipment. Cables run under the floor to connect to speakers and the home theater.
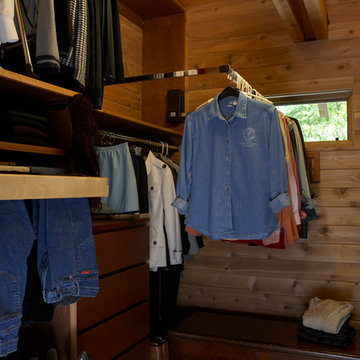
An 8' square master closet with 112" walls provides ample storage for two. Pull-down racks and pull-out pant rack by Rev-a-shelf.
©Rachel Olsson
This is an example of a medium sized traditional gender neutral walk-in wardrobe in Seattle with flat-panel cabinets, medium wood cabinets, dark hardwood flooring and exposed beams.
This is an example of a medium sized traditional gender neutral walk-in wardrobe in Seattle with flat-panel cabinets, medium wood cabinets, dark hardwood flooring and exposed beams.
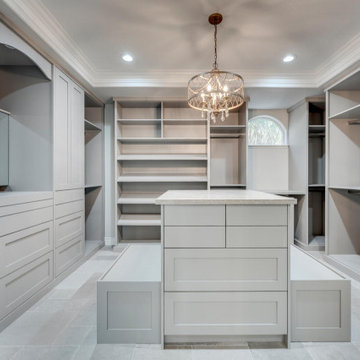
This is an example of a large mediterranean walk-in wardrobe in Other with shaker cabinets, dark wood cabinets, grey floors and a coffered ceiling.
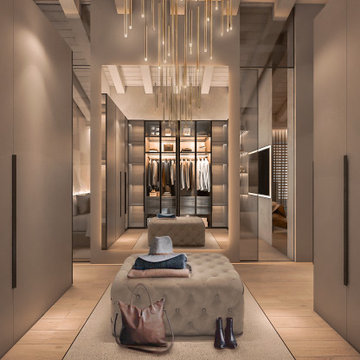
Ampia cabina armadio con un'accurata organizzazione degli spazi.
This is an example of an expansive modern walk-in wardrobe in Other with glass-front cabinets, light wood cabinets, light hardwood flooring and exposed beams.
This is an example of an expansive modern walk-in wardrobe in Other with glass-front cabinets, light wood cabinets, light hardwood flooring and exposed beams.
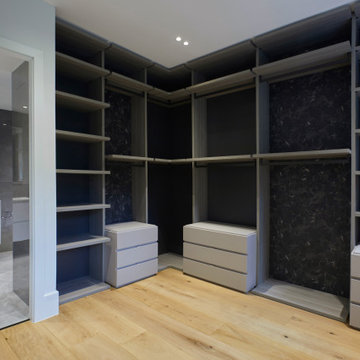
Design ideas for a medium sized modern gender neutral walk-in wardrobe in London with open cabinets, grey cabinets, light hardwood flooring, a coffered ceiling and feature lighting.
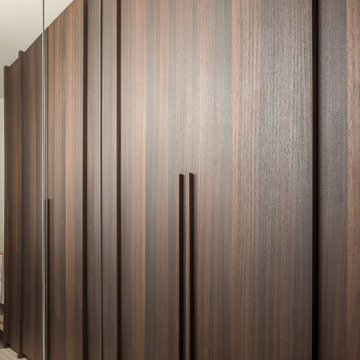
Medium sized scandi gender neutral built-in wardrobe in Paris with beaded cabinets, dark wood cabinets, light hardwood flooring and a coffered ceiling.
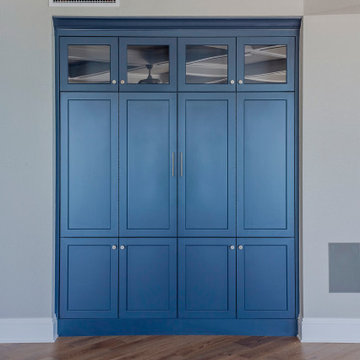
Design ideas for a medium sized modern gender neutral built-in wardrobe in Tampa with blue cabinets, light hardwood flooring, brown floors, exposed beams and flat-panel cabinets.
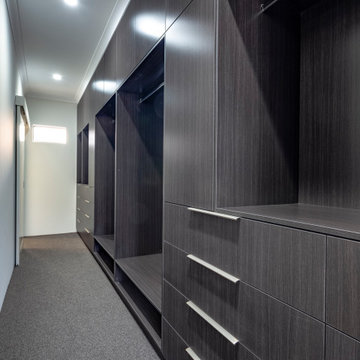
Polytec Shannon Oak ABS Edge - Vertical Grain
Doors - Push Catches
Drawers Finger Grips Shadowline
Photo of a large gender neutral built-in wardrobe in Perth with all styles of cabinet, dark wood cabinets, carpet, grey floors, a coffered ceiling and feature lighting.
Photo of a large gender neutral built-in wardrobe in Perth with all styles of cabinet, dark wood cabinets, carpet, grey floors, a coffered ceiling and feature lighting.
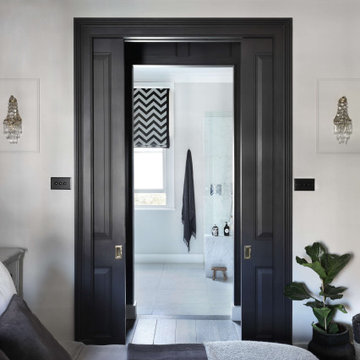
A bedroom we transformed in a family home. We opened up two rooms to create a walk-in wardrobe through to a new en suite bathroom and added tall double doors.
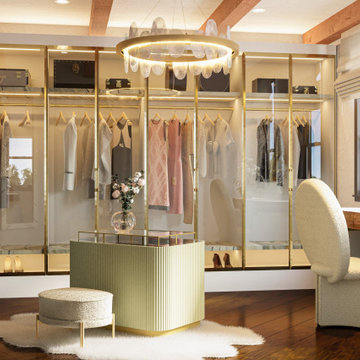
A spare bedroom is transformed into a luxurious dressing room. A fantastical space dedicated to preparing for special events and the display of treasured fashion items.
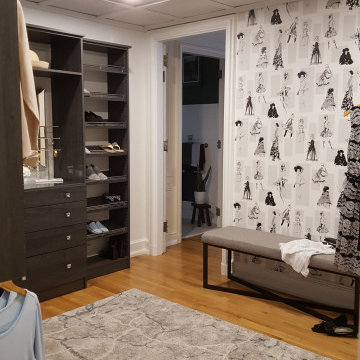
Dark woodgrain cabinetry doesn't necessarily result in a dark closet. Lots of reflection from a white ceiling and mirror makes this spacious closet feel elegant even thought the components are simple.
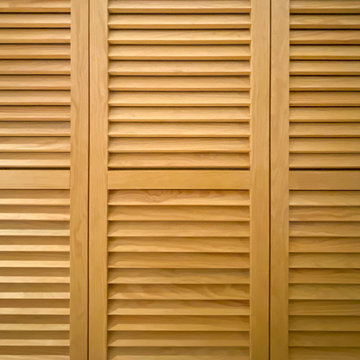
Small contemporary gender neutral standard wardrobe in Bordeaux with louvered cabinets, light wood cabinets, light hardwood flooring, brown floors and exposed beams.
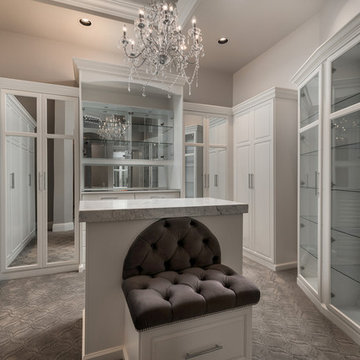
Master closet with built-in shelving, a sparkling chandelier, and white cabinetry.
Design ideas for an expansive mediterranean gender neutral walk-in wardrobe in Phoenix with glass-front cabinets, white cabinets, carpet, grey floors and a coffered ceiling.
Design ideas for an expansive mediterranean gender neutral walk-in wardrobe in Phoenix with glass-front cabinets, white cabinets, carpet, grey floors and a coffered ceiling.
1