Wardrobe with a Coffered Ceiling and Exposed Beams Ideas and Designs
Refine by:
Budget
Sort by:Popular Today
81 - 100 of 351 photos
Item 1 of 3
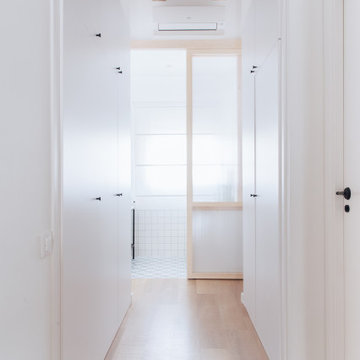
Un pasillo que nos hace las veces de vestidor y que da paso a un aseo que divide las habitaciones infantiles
Large urban gender neutral built-in wardrobe in Valencia with recessed-panel cabinets, white cabinets, laminate floors and exposed beams.
Large urban gender neutral built-in wardrobe in Valencia with recessed-panel cabinets, white cabinets, laminate floors and exposed beams.
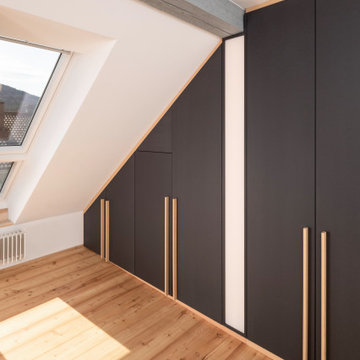
Im Zuge einer Generalrenovierung eines Dachgeschosses in einem Mehrfamilienwohnhaus aus der Jahrhundertwende, wurden die Innenräume neu strukturiert und gestaltet.
Im Ankleidezimmer wurde ein bewusster Kontrast zu den sehr hellen und freundlichen Räumen gewählt. Der Kleiderschrank ist komplett in schwarzem MDF hergestellt, die Oberfläche wurde mit einem naturmatten Lack spezialbehandelt, dadurch wirkt das MDF nahezu wie unbehandelt. Ein Akzent zur schwarzen Schrankfront setzen die gewählten Details der Passblenden und Griffleisten, die gleich zum Boden in einheimischer Lärche ausgebildet wurden. Ein weiterer Clou ist das indirekte LED-Lichtfeld, welches unterhalb des Holzbalkens angebracht wurde und den Schrank optisch in zwei Hälften trennt. Die Breite wurde konform des Deckenbalken gewählt zur optischen Fortführung, das Lichtfeld ist dimmbar mit einer gefrosteten Plexiglasblende ausgebildet. Die Schrankfronten sind mit dem Lichtfeld flächenbündig ausgebildet.
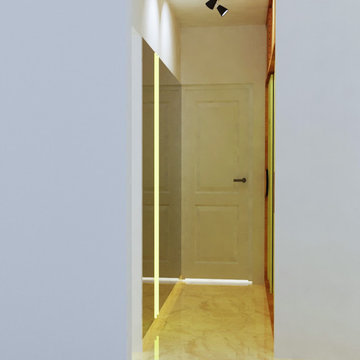
The Pastel colors are selected for the home because we had to fulfill the brief we were told; to give luxurious, soft and peaceful yet not boring space. So we created color palette with pastels and we’re loving it!! The curves are a signature element used to create a language.
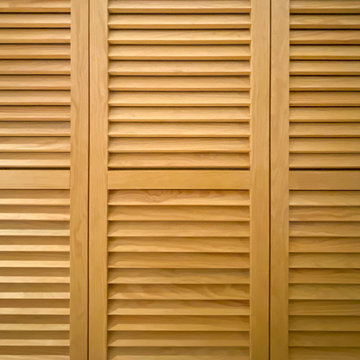
Small contemporary gender neutral standard wardrobe in Bordeaux with louvered cabinets, light wood cabinets, light hardwood flooring, brown floors and exposed beams.
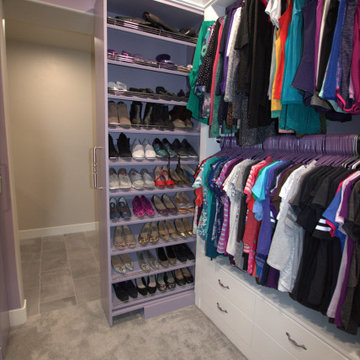
Much needed storage options for this medium sized walk-in master closet.
Custom pull-out shoe storage to maximize space.
Design ideas for a large modern walk-in wardrobe for women in Salt Lake City with flat-panel cabinets, white cabinets, carpet, purple floors and a coffered ceiling.
Design ideas for a large modern walk-in wardrobe for women in Salt Lake City with flat-panel cabinets, white cabinets, carpet, purple floors and a coffered ceiling.
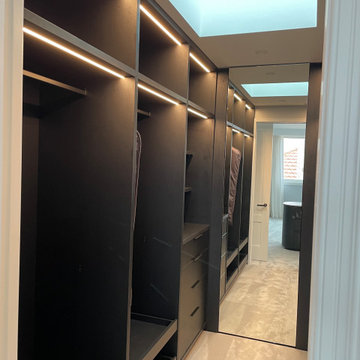
Design ideas for a contemporary built-in wardrobe with open cabinets, black cabinets, carpet, grey floors and exposed beams.
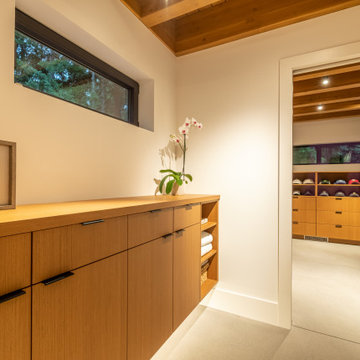
Inspiration for a medium sized contemporary walk-in wardrobe in Vancouver with flat-panel cabinets, medium wood cabinets, grey floors and exposed beams.
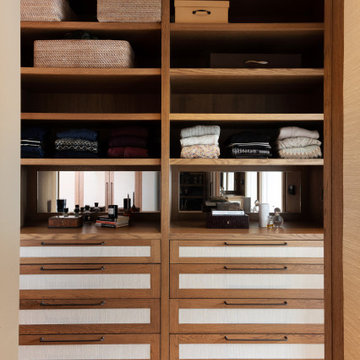
Having worked with this lovely family on their country home, we have spent the last few years refurbishing parts of their London home.
The oak and boucle paper panelled dressing room with mirror backed shelving designed, manufactured and installed by the fabulous Koldo&Co.
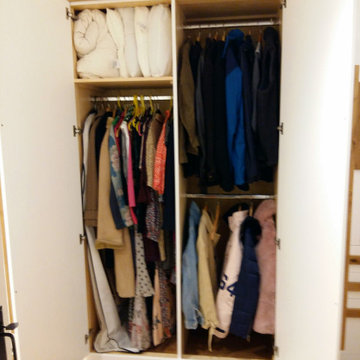
The room is used as a storage room with lots of cupboards for clothes such as jackets, spare bulky items such as duvets and pillows, shoes and boots, an extra fridge for drinks and special occasions, the grand children's toys. it also doubles up as a study with a built in desk with a cupboard for the printer and a filing cabinet.
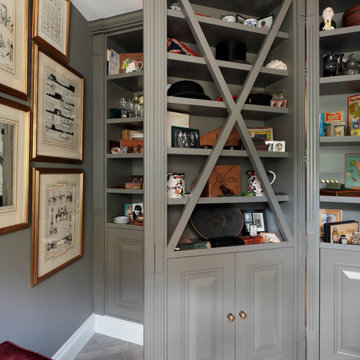
Our secret bespoke door, hidden within the bookcase in the ‘Man Den’ at our townhouse renovation in Chelsea, London. This is another example of what can be achieved with bespoke carpentry and great design ideas. The client loved it. The bookcase is filled with his collectables. Earlier in the week we showed you the velvet banquette seating in this room.
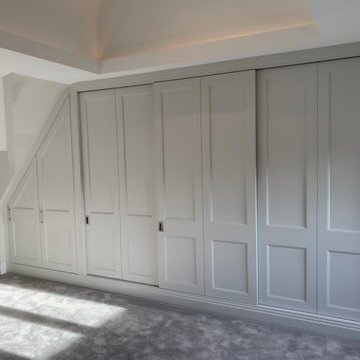
A fabulous carefully design and made wardrobe fits the space perfectly and is designed to maximise storage and look gorgeous! The coffered ceiling with vaulting adds interest to this bedroom.
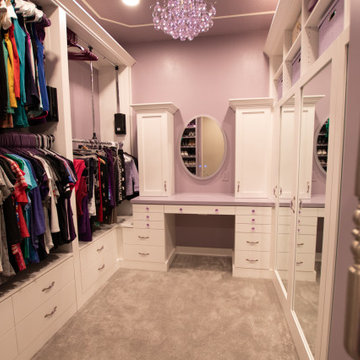
Much needed storage options for this medium sized walk-in master closet.
Design ideas for a large contemporary walk-in wardrobe for women in Salt Lake City with flat-panel cabinets, white cabinets, carpet, purple floors and a coffered ceiling.
Design ideas for a large contemporary walk-in wardrobe for women in Salt Lake City with flat-panel cabinets, white cabinets, carpet, purple floors and a coffered ceiling.
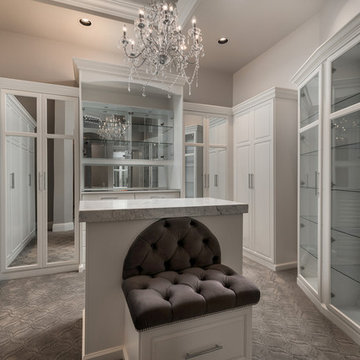
Master closet with built-in shelving, a sparkling chandelier, and white cabinetry.
Design ideas for an expansive mediterranean gender neutral walk-in wardrobe in Phoenix with glass-front cabinets, white cabinets, carpet, grey floors and a coffered ceiling.
Design ideas for an expansive mediterranean gender neutral walk-in wardrobe in Phoenix with glass-front cabinets, white cabinets, carpet, grey floors and a coffered ceiling.
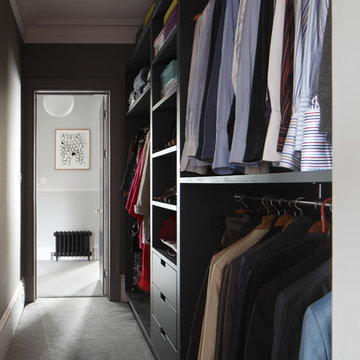
Bedwardine Road is our epic renovation and extension of a vast Victorian villa in Crystal Palace, south-east London.
Traditional architectural details such as flat brick arches and a denticulated brickwork entablature on the rear elevation counterbalance a kitchen that feels like a New York loft, complete with a polished concrete floor, underfloor heating and floor to ceiling Crittall windows.
Interiors details include as a hidden “jib” door that provides access to a dressing room and theatre lights in the master bathroom.
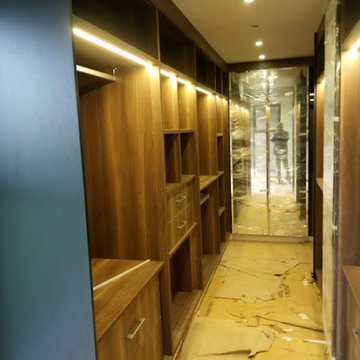
A glass door master walk in closet with sensor ed lights in american walnut melamine finish and a shade of petrol blue.
Inspiration for a small contemporary gender neutral walk-in wardrobe in Other with glass-front cabinets, dark wood cabinets, laminate floors, brown floors and exposed beams.
Inspiration for a small contemporary gender neutral walk-in wardrobe in Other with glass-front cabinets, dark wood cabinets, laminate floors, brown floors and exposed beams.
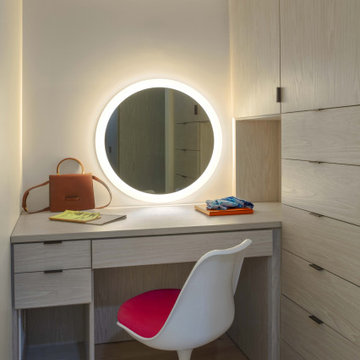
Photo of a medium sized modern wardrobe in New York with light hardwood flooring and exposed beams.
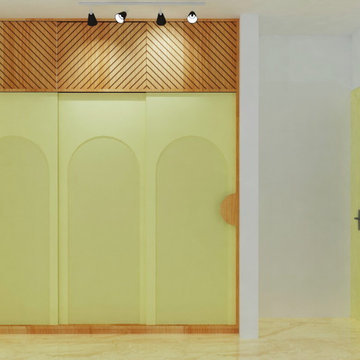
The Pastel colors are selected for the home because we had to fulfill the brief we were told; to give luxurious, soft and peaceful yet not boring space. So we created color palette with pastels and we’re loving it!! The curves are a signature element used to create a language.
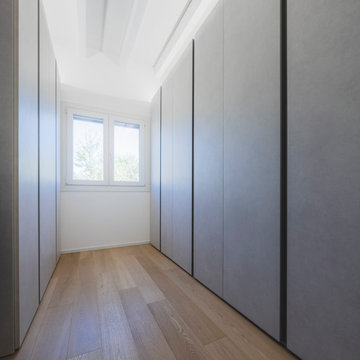
Un'ampia stanza dedicata alle armadiature.
Foto di Simone Marulli
Inspiration for a large scandi walk-in wardrobe for men in Milan with flat-panel cabinets, grey cabinets, light hardwood flooring, beige floors and exposed beams.
Inspiration for a large scandi walk-in wardrobe for men in Milan with flat-panel cabinets, grey cabinets, light hardwood flooring, beige floors and exposed beams.
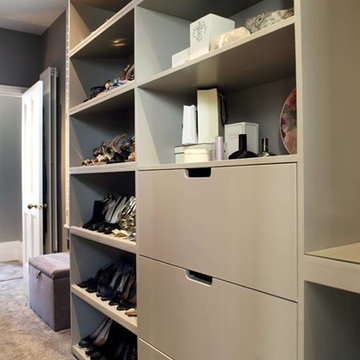
Walk in Wardrobe space adjoins the ensuite bathroom.
Walk in wardrobe
matte laquer
Fitted storage
Open shelving
Shoe storage
Bespoke
Fitted joinery
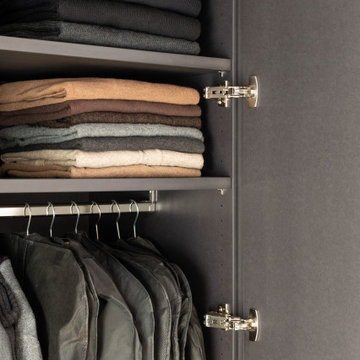
Im Zuge einer Generalrenovierung eines Dachgeschosses in einem Mehrfamilienwohnhaus aus der Jahrhundertwende, wurden die Innenräume neu strukturiert und gestaltet.
Im Ankleidezimmer wurde ein bewusster Kontrast zu den sehr hellen und freundlichen Räumen gewählt. Der Kleiderschrank ist komplett in schwarzem MDF hergestellt, die Oberfläche wurde mit einem naturmatten Lack spezialbehandelt, dadurch wirkt das MDF nahezu wie unbehandelt. Ein Akzent zur schwarzen Schrankfront setzen die gewählten Details der Passblenden und Griffleisten, die gleich zum Boden in einheimischer Lärche ausgebildet wurden. Ein weiterer Clou ist das indirekte LED-Lichtfeld, welches unterhalb des Holzbalkens angebracht wurde und den Schrank optisch in zwei Hälften trennt. Die Breite wurde konform des Deckenbalken gewählt zur optischen Fortführung, das Lichtfeld ist dimmbar mit einer gefrosteten Plexiglasblende ausgebildet. Die Schrankfronten sind mit dem Lichtfeld flächenbündig ausgebildet.
Wardrobe with a Coffered Ceiling and Exposed Beams Ideas and Designs
5