Wardrobe with Brown Floors and a Drop Ceiling Ideas and Designs
Refine by:
Budget
Sort by:Popular Today
1 - 20 of 115 photos
Item 1 of 3

Design ideas for a contemporary dressing room for women in Other with open cabinets, light wood cabinets, dark hardwood flooring, brown floors and a drop ceiling.

Laurel Way Beverly Hills luxury home modern primary bedroom suite dressing room & closet. Photo by William MacCollum.
Design ideas for an expansive modern gender neutral walk-in wardrobe in Los Angeles with open cabinets, dark wood cabinets, brown floors, a drop ceiling and feature lighting.
Design ideas for an expansive modern gender neutral walk-in wardrobe in Los Angeles with open cabinets, dark wood cabinets, brown floors, a drop ceiling and feature lighting.
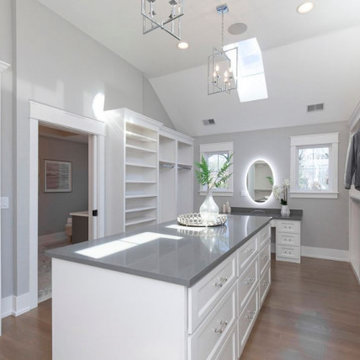
A master closet with room for everything at your fingertips!
Areas for dressing as well as hair and makeup all in this thoughtfully designed closet.
Inspiration for a large country gender neutral walk-in wardrobe in Chicago with open cabinets, white cabinets, light hardwood flooring, brown floors and a drop ceiling.
Inspiration for a large country gender neutral walk-in wardrobe in Chicago with open cabinets, white cabinets, light hardwood flooring, brown floors and a drop ceiling.

Гардеробов в доме два, совершенно одинаковые по конфигурации и наполнению. Разница только в том, что один гардероб принадлежит мужчине, а второй гардероб - женщине. Мечта?
При планировании гардероба важно учесть все особенности клиента: много ли длинных вещей, есть ли брюки и рубашки в гардеробе, где будет храниться обувь и внесезонная одежда.
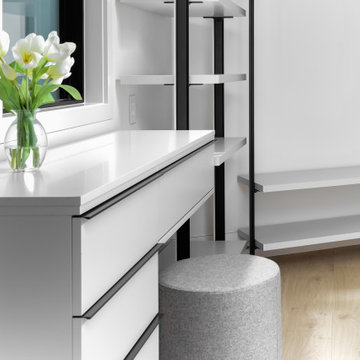
Open cabinetry, with white drawers and wood flooring a perfect Walk-in closet combo to the luxurious master bathroom.
Large modern gender neutral walk-in wardrobe in Austin with open cabinets, white cabinets, medium hardwood flooring, brown floors and a drop ceiling.
Large modern gender neutral walk-in wardrobe in Austin with open cabinets, white cabinets, medium hardwood flooring, brown floors and a drop ceiling.
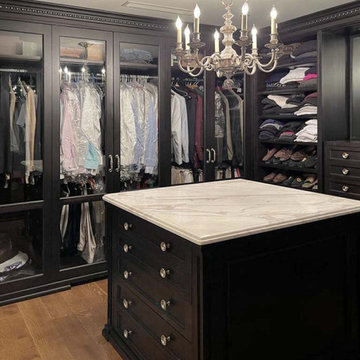
Dark stained mahogany custom walk in closet, NJ
Combining a unique dark mahogany stain with beautiful glass pieces. Centered around a marble top island, the subtleness in the details within the space is what allows for the attention to focus on the clothes and accessories on display.
For more projects visit our website wlkitchenandhome.com
.
.
.
.
#closet #customcloset #darkcloset #walkincloset #dreamcloset #closetideas #closetdesign #closetdesigner #customcabinets #homeinteriors #shakercabinets #shelving #closetisland #customwoodwork #woodworknj #cabinetry #elegantcloset #traiditionalcloset #furniture #customfurniture #fashion #closetorganization #creativestorage #interiordesign #carpenter #architecturalwoodwork #closetenvy #closetremodel #luxurycloset
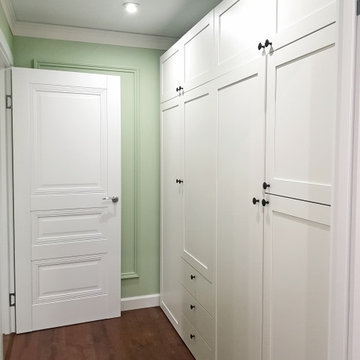
Design ideas for a medium sized classic gender neutral built-in wardrobe in Moscow with white cabinets, medium hardwood flooring, brown floors and a drop ceiling.
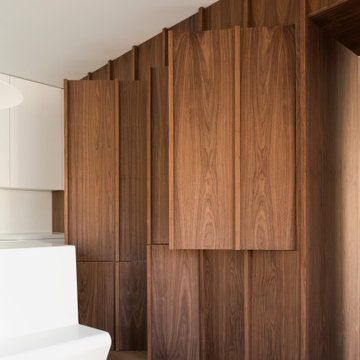
Design ideas for a small scandi gender neutral built-in wardrobe in Madrid with raised-panel cabinets, medium wood cabinets, medium hardwood flooring, brown floors and a drop ceiling.
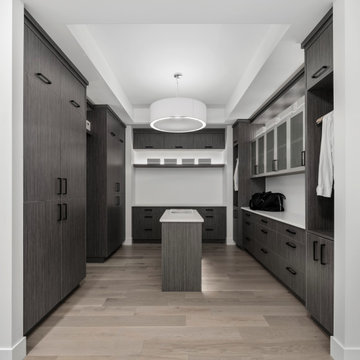
New build dreams always require a clear design vision and this 3,650 sf home exemplifies that. Our clients desired a stylish, modern aesthetic with timeless elements to create balance throughout their home. With our clients intention in mind, we achieved an open concept floor plan complimented by an eye-catching open riser staircase. Custom designed features are showcased throughout, combined with glass and stone elements, subtle wood tones, and hand selected finishes.
The entire home was designed with purpose and styled with carefully curated furnishings and decor that ties these complimenting elements together to achieve the end goal. At Avid Interior Design, our goal is to always take a highly conscious, detailed approach with our clients. With that focus for our Altadore project, we were able to create the desirable balance between timeless and modern, to make one more dream come true.
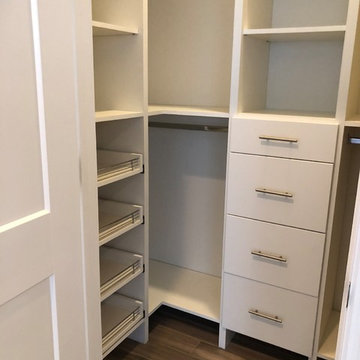
Inspiration for a small contemporary gender neutral built-in wardrobe in Miami with open cabinets, white cabinets, medium hardwood flooring, brown floors and a drop ceiling.
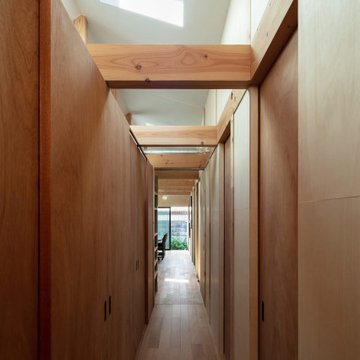
ウォークインクローゼットと一体化した廊下。右手は寝室。(撮影:笹倉洋平)
Photo of a small urban gender neutral walk-in wardrobe in Osaka with dark wood cabinets, light hardwood flooring, brown floors and a drop ceiling.
Photo of a small urban gender neutral walk-in wardrobe in Osaka with dark wood cabinets, light hardwood flooring, brown floors and a drop ceiling.
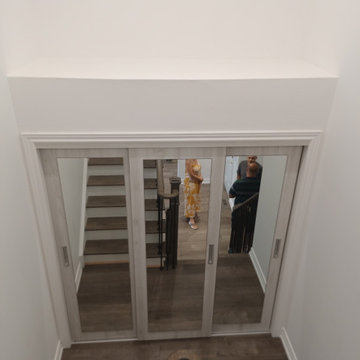
Mid Floor Closet
Inspiration for a small modern gender neutral built-in wardrobe in Toronto with glass-front cabinets, white cabinets, brown floors and a drop ceiling.
Inspiration for a small modern gender neutral built-in wardrobe in Toronto with glass-front cabinets, white cabinets, brown floors and a drop ceiling.
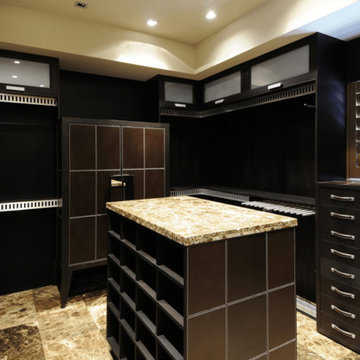
Inspiration for a large classic gender neutral walk-in wardrobe in Los Angeles with flat-panel cabinets, black cabinets, limestone flooring, brown floors and a drop ceiling.
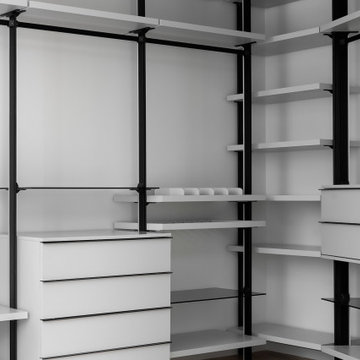
Open cabinetry, with white drawers and wood flooring a perfect Walk-in closet combo to the luxurious master bathroom.
Photo of a large modern gender neutral walk-in wardrobe in Austin with open cabinets, white cabinets, medium hardwood flooring, brown floors and a drop ceiling.
Photo of a large modern gender neutral walk-in wardrobe in Austin with open cabinets, white cabinets, medium hardwood flooring, brown floors and a drop ceiling.
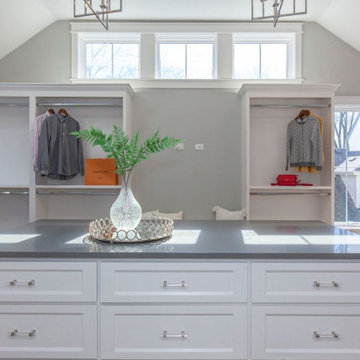
A master closet with room for everything at your fingertips!
Areas for dressing as well as hair and makeup all in this thoughtfully designed closet.
Design ideas for a large country gender neutral walk-in wardrobe in Chicago with open cabinets, white cabinets, light hardwood flooring, brown floors and a drop ceiling.
Design ideas for a large country gender neutral walk-in wardrobe in Chicago with open cabinets, white cabinets, light hardwood flooring, brown floors and a drop ceiling.
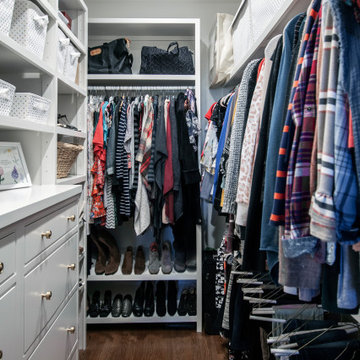
Large traditional wardrobe in Nashville with recessed-panel cabinets, white cabinets, medium hardwood flooring, brown floors and a drop ceiling.
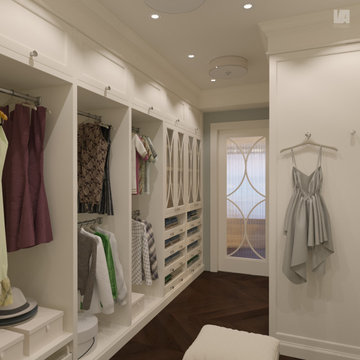
3d rendering of an owner's bedroom suite using soft neutrals for this design option.
Photo of a medium sized traditional dressing room for women in Houston with recessed-panel cabinets, beige cabinets, dark hardwood flooring, brown floors and a drop ceiling.
Photo of a medium sized traditional dressing room for women in Houston with recessed-panel cabinets, beige cabinets, dark hardwood flooring, brown floors and a drop ceiling.
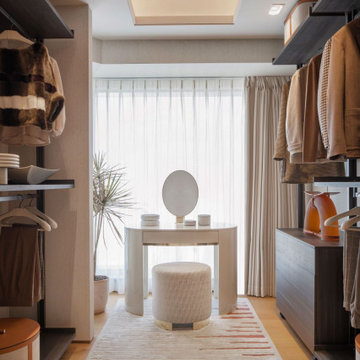
This is an example of a contemporary walk-in wardrobe in Milan with open cabinets, dark wood cabinets, medium hardwood flooring, brown floors and a drop ceiling.
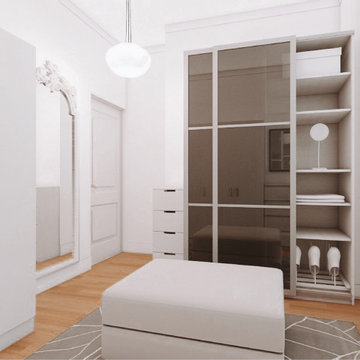
Propuesta de distribución espacial del vestidor. Se diseña un espacio abierto alrededor de una zona central por la que se rige todo el vestidor.
Mobiliario lacado en blanco, espejo hecho a medida tratado por un ebanista.
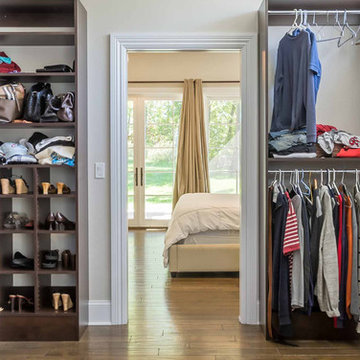
This 6,000sf luxurious custom new construction 5-bedroom, 4-bath home combines elements of open-concept design with traditional, formal spaces, as well. Tall windows, large openings to the back yard, and clear views from room to room are abundant throughout. The 2-story entry boasts a gently curving stair, and a full view through openings to the glass-clad family room. The back stair is continuous from the basement to the finished 3rd floor / attic recreation room.
The interior is finished with the finest materials and detailing, with crown molding, coffered, tray and barrel vault ceilings, chair rail, arched openings, rounded corners, built-in niches and coves, wide halls, and 12' first floor ceilings with 10' second floor ceilings.
It sits at the end of a cul-de-sac in a wooded neighborhood, surrounded by old growth trees. The homeowners, who hail from Texas, believe that bigger is better, and this house was built to match their dreams. The brick - with stone and cast concrete accent elements - runs the full 3-stories of the home, on all sides. A paver driveway and covered patio are included, along with paver retaining wall carved into the hill, creating a secluded back yard play space for their young children.
Project photography by Kmieick Imagery.
Wardrobe with Brown Floors and a Drop Ceiling Ideas and Designs
1