Wardrobe with Brown Floors and a Drop Ceiling Ideas and Designs
Refine by:
Budget
Sort by:Popular Today
101 - 115 of 115 photos
Item 1 of 3
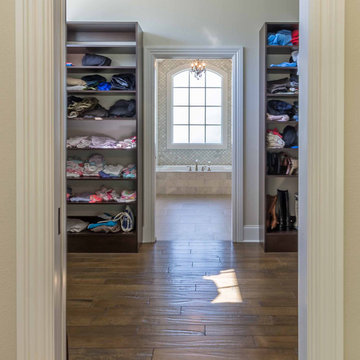
This 6,000sf luxurious custom new construction 5-bedroom, 4-bath home combines elements of open-concept design with traditional, formal spaces, as well. Tall windows, large openings to the back yard, and clear views from room to room are abundant throughout. The 2-story entry boasts a gently curving stair, and a full view through openings to the glass-clad family room. The back stair is continuous from the basement to the finished 3rd floor / attic recreation room.
The interior is finished with the finest materials and detailing, with crown molding, coffered, tray and barrel vault ceilings, chair rail, arched openings, rounded corners, built-in niches and coves, wide halls, and 12' first floor ceilings with 10' second floor ceilings.
It sits at the end of a cul-de-sac in a wooded neighborhood, surrounded by old growth trees. The homeowners, who hail from Texas, believe that bigger is better, and this house was built to match their dreams. The brick - with stone and cast concrete accent elements - runs the full 3-stories of the home, on all sides. A paver driveway and covered patio are included, along with paver retaining wall carved into the hill, creating a secluded back yard play space for their young children.
Project photography by Kmieick Imagery.
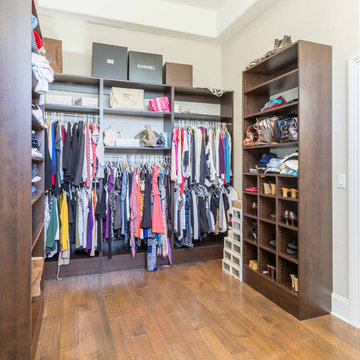
This 6,000sf luxurious custom new construction 5-bedroom, 4-bath home combines elements of open-concept design with traditional, formal spaces, as well. Tall windows, large openings to the back yard, and clear views from room to room are abundant throughout. The 2-story entry boasts a gently curving stair, and a full view through openings to the glass-clad family room. The back stair is continuous from the basement to the finished 3rd floor / attic recreation room.
The interior is finished with the finest materials and detailing, with crown molding, coffered, tray and barrel vault ceilings, chair rail, arched openings, rounded corners, built-in niches and coves, wide halls, and 12' first floor ceilings with 10' second floor ceilings.
It sits at the end of a cul-de-sac in a wooded neighborhood, surrounded by old growth trees. The homeowners, who hail from Texas, believe that bigger is better, and this house was built to match their dreams. The brick - with stone and cast concrete accent elements - runs the full 3-stories of the home, on all sides. A paver driveway and covered patio are included, along with paver retaining wall carved into the hill, creating a secluded back yard play space for their young children.
Project photography by Kmieick Imagery.
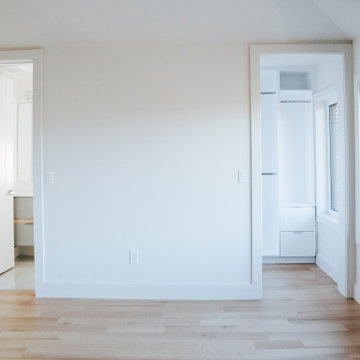
This is an example of a medium sized contemporary built-in wardrobe for men in Toronto with flat-panel cabinets, grey cabinets, medium hardwood flooring, brown floors and a drop ceiling.
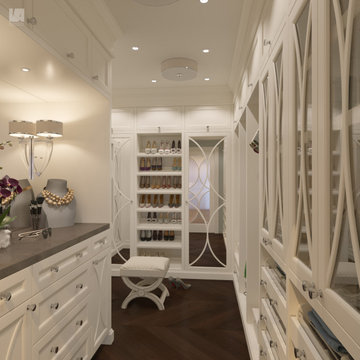
3d rendering of an owner's bedroom suite using soft neutrals for this design option.
Photo of a medium sized classic wardrobe in Houston with dark hardwood flooring, brown floors and a drop ceiling.
Photo of a medium sized classic wardrobe in Houston with dark hardwood flooring, brown floors and a drop ceiling.
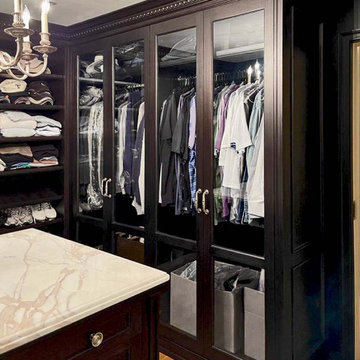
Dark stained mahogany custom walk in closet, NJ
Combining a unique dark mahogany stain with beautiful glass pieces. Centered around a marble top island, the subtleness in the details within the space is what allows for the attention to focus on the clothes and accessories on display.
For more projects visit our website wlkitchenandhome.com
.
.
.
.
#closet #customcloset #darkcloset #walkincloset #dreamcloset #closetideas #closetdesign #closetdesigner #customcabinets #homeinteriors #shakercabinets #shelving #closetisland #customwoodwork #woodworknj #cabinetry #elegantcloset #traiditionalcloset #furniture #customfurniture #fashion #closetorganization #creativestorage #interiordesign #carpenter #architecturalwoodwork #closetenvy #closetremodel #luxurycloset
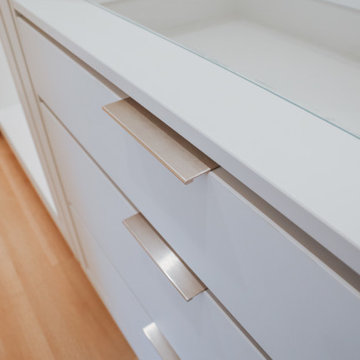
Inspiration for a medium sized contemporary built-in wardrobe for men in Toronto with flat-panel cabinets, grey cabinets, medium hardwood flooring, brown floors and a drop ceiling.
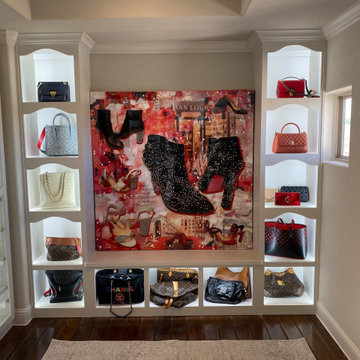
Photo of a large contemporary built-in wardrobe in Houston with white cabinets, dark hardwood flooring, brown floors, a drop ceiling and open cabinets.
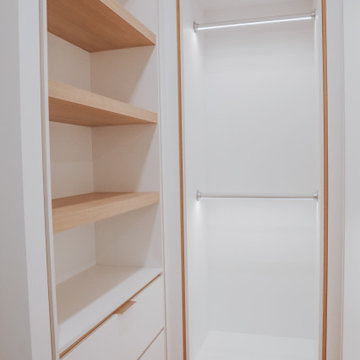
Medium sized contemporary built-in wardrobe for men in Toronto with flat-panel cabinets, grey cabinets, medium hardwood flooring, brown floors and a drop ceiling.
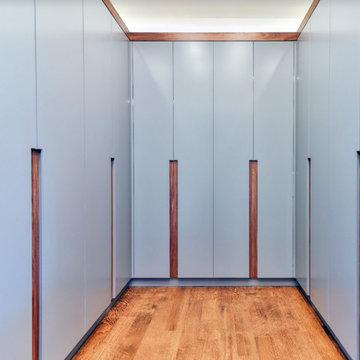
Master's Walking Closet View
Photo of a small modern gender neutral dressing room in Toronto with raised-panel cabinets, grey cabinets, plywood flooring, brown floors and a drop ceiling.
Photo of a small modern gender neutral dressing room in Toronto with raised-panel cabinets, grey cabinets, plywood flooring, brown floors and a drop ceiling.
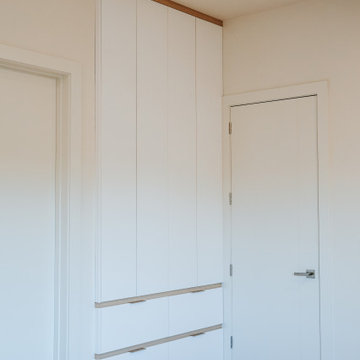
This is an example of a medium sized contemporary built-in wardrobe for men in Toronto with flat-panel cabinets, grey cabinets, medium hardwood flooring, brown floors and a drop ceiling.
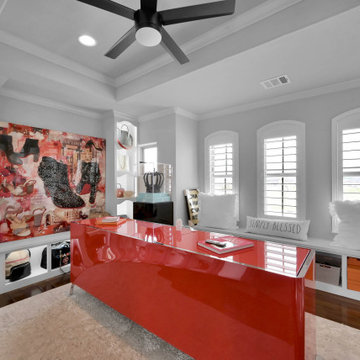
Large contemporary built-in wardrobe in Houston with glass-front cabinets, white cabinets, dark hardwood flooring, brown floors and a drop ceiling.
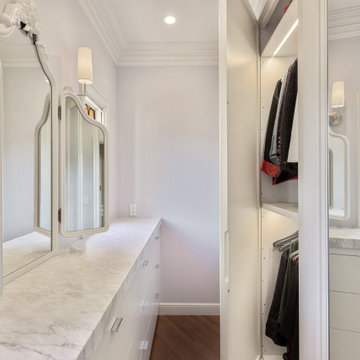
Inspiration for a small classic dressing room in San Francisco with white cabinets, medium hardwood flooring, brown floors and a drop ceiling.
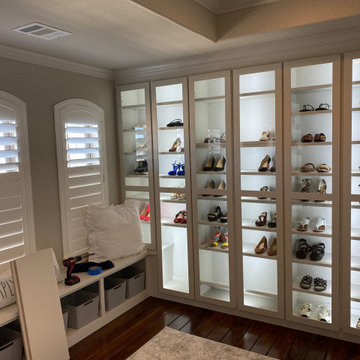
Photo of a large contemporary built-in wardrobe in Houston with glass-front cabinets, white cabinets, dark hardwood flooring, brown floors and a drop ceiling.
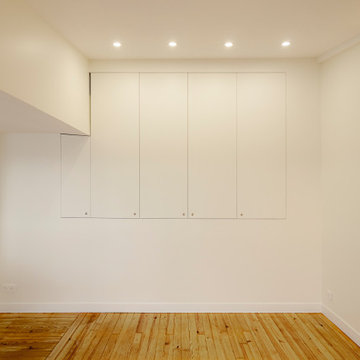
Dans un écrin d'espaces minimalistes, découvrez une chambre où chaque élément respire la sérénité. Les murs blancs modernes se marient parfaitement avec le plancher bois rustique, créant un contraste saisissant qui invite à la détente. L'éclairage encastré et l'applique murale design offrent une luminosité douce, mettant en valeur la beauté naturelle des matériaux utilisés. Le rangement intégré et l'armoire murale blanche optimisent l'espace tout en conservant une conception intérieure épurée. L'attention portée aux finitions architecturales, comme le plafond incliné, renforce le caractère unique et raffiné de la pièce.
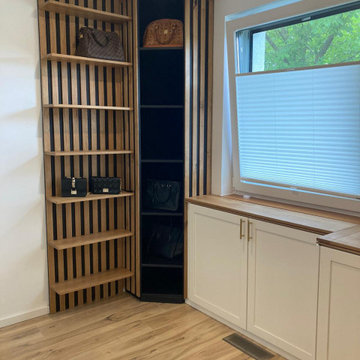
Medium sized classic gender neutral walk-in wardrobe in Munich with glass-front cabinets, white cabinets, laminate floors, brown floors and a drop ceiling.
Wardrobe with Brown Floors and a Drop Ceiling Ideas and Designs
6