Wardrobe with Brown Floors and a Drop Ceiling Ideas and Designs
Refine by:
Budget
Sort by:Popular Today
61 - 80 of 115 photos
Item 1 of 3
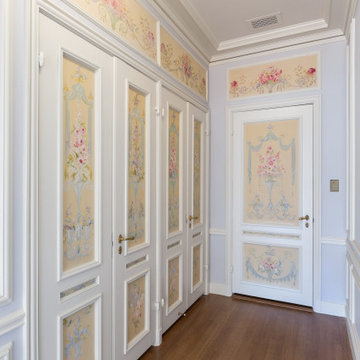
Large traditional built-in wardrobe in San Francisco with beaded cabinets, white cabinets, medium hardwood flooring, brown floors and a drop ceiling.
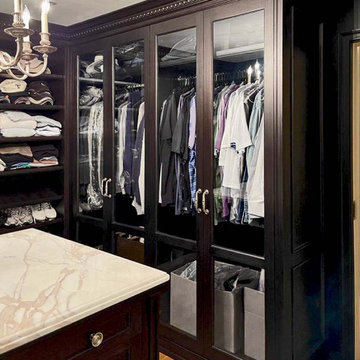
Dark stained mahogany custom walk in closet, NJ
Combining a unique dark mahogany stain with beautiful glass pieces. Centered around a marble top island, the subtleness in the details within the space is what allows for the attention to focus on the clothes and accessories on display.
For more projects visit our website wlkitchenandhome.com
.
.
.
.
#closet #customcloset #darkcloset #walkincloset #dreamcloset #closetideas #closetdesign #closetdesigner #customcabinets #homeinteriors #shakercabinets #shelving #closetisland #customwoodwork #woodworknj #cabinetry #elegantcloset #traiditionalcloset #furniture #customfurniture #fashion #closetorganization #creativestorage #interiordesign #carpenter #architecturalwoodwork #closetenvy #closetremodel #luxurycloset
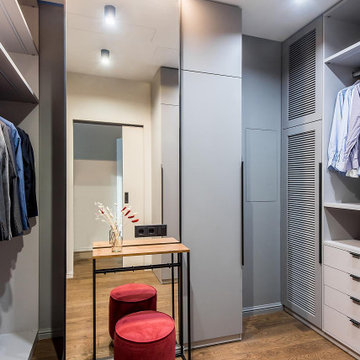
Гардеробная с зеркалом и будуаром в квартире ВТБ Арена Парк
Medium sized bohemian gender neutral built-in wardrobe in Moscow with open cabinets, white cabinets, medium hardwood flooring, brown floors and a drop ceiling.
Medium sized bohemian gender neutral built-in wardrobe in Moscow with open cabinets, white cabinets, medium hardwood flooring, brown floors and a drop ceiling.
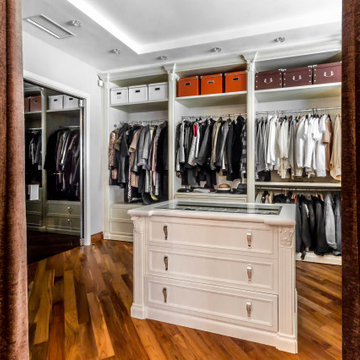
Photo of a medium sized bohemian walk-in wardrobe for women in Other with open cabinets, white cabinets, medium hardwood flooring, brown floors and a drop ceiling.
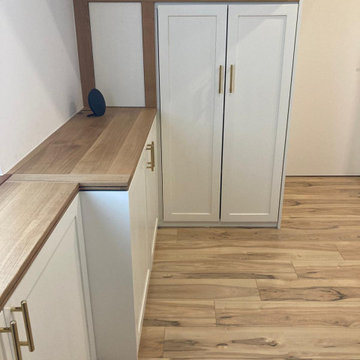
Design ideas for a medium sized classic gender neutral walk-in wardrobe in Munich with glass-front cabinets, white cabinets, laminate floors, brown floors and a drop ceiling.
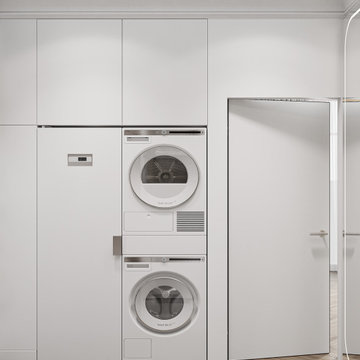
Small contemporary gender neutral walk-in wardrobe in Moscow with open cabinets, white cabinets, medium hardwood flooring, brown floors and a drop ceiling.
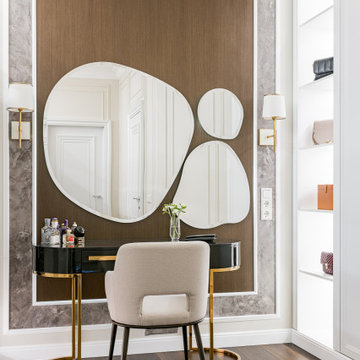
Студия дизайна интерьера D&D design реализовали проект 4х комнатной квартиры площадью 225 м2 в ЖК Кандинский для молодой пары.
Разрабатывая проект квартиры для молодой семьи нашей целью являлось создание классического интерьера с грамотным функциональным зонированием. В отделке использовались натуральные природные материалы: дерево, камень, натуральный шпон.
Главной отличительной чертой данного интерьера является гармоничное сочетание классического стиля и современной европейской мебели премиальных фабрик создающих некую игру в стиль.
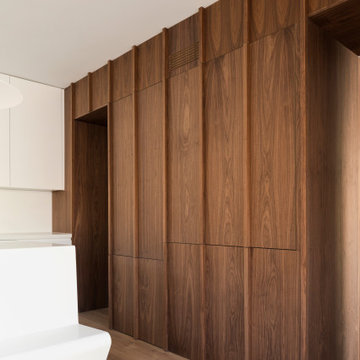
Design ideas for a small scandinavian gender neutral built-in wardrobe in Madrid with raised-panel cabinets, medium wood cabinets, medium hardwood flooring, brown floors and a drop ceiling.
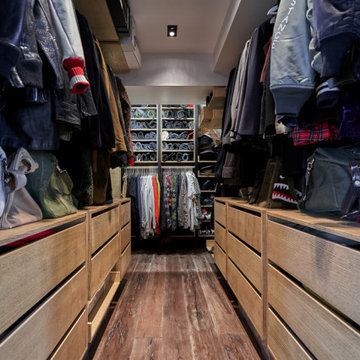
Дизайн мебели: Ольга Щукина
Photo of a large walk-in wardrobe for men in Saint Petersburg with flat-panel cabinets, light wood cabinets, medium hardwood flooring, brown floors and a drop ceiling.
Photo of a large walk-in wardrobe for men in Saint Petersburg with flat-panel cabinets, light wood cabinets, medium hardwood flooring, brown floors and a drop ceiling.
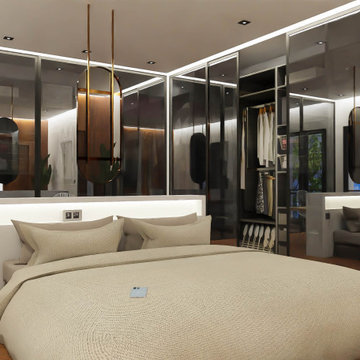
Projet VAL
Suite parentale
Projection 3D
Conception génerale
En cours de réalisation
Design ideas for a large contemporary gender neutral walk-in wardrobe in Paris with beaded cabinets, black cabinets, medium hardwood flooring, brown floors and a drop ceiling.
Design ideas for a large contemporary gender neutral walk-in wardrobe in Paris with beaded cabinets, black cabinets, medium hardwood flooring, brown floors and a drop ceiling.
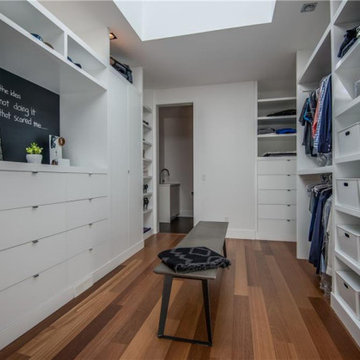
Photo of a large contemporary gender neutral walk-in wardrobe in Calgary with flat-panel cabinets, white cabinets, medium hardwood flooring, brown floors and a drop ceiling.
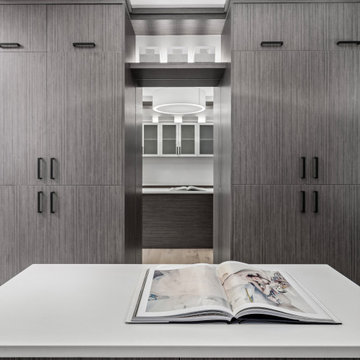
New build dreams always require a clear design vision and this 3,650 sf home exemplifies that. Our clients desired a stylish, modern aesthetic with timeless elements to create balance throughout their home. With our clients intention in mind, we achieved an open concept floor plan complimented by an eye-catching open riser staircase. Custom designed features are showcased throughout, combined with glass and stone elements, subtle wood tones, and hand selected finishes.
The entire home was designed with purpose and styled with carefully curated furnishings and decor that ties these complimenting elements together to achieve the end goal. At Avid Interior Design, our goal is to always take a highly conscious, detailed approach with our clients. With that focus for our Altadore project, we were able to create the desirable balance between timeless and modern, to make one more dream come true.
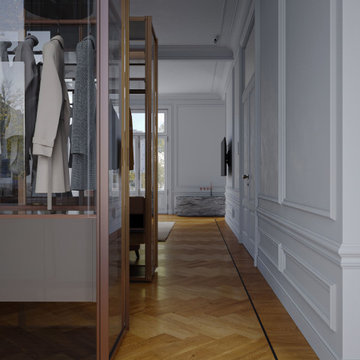
Our approach prioritizes honesty with the building.
Inspiration for a medium sized modern gender neutral walk-in wardrobe in Amsterdam with glass-front cabinets, brown cabinets, medium hardwood flooring, brown floors and a drop ceiling.
Inspiration for a medium sized modern gender neutral walk-in wardrobe in Amsterdam with glass-front cabinets, brown cabinets, medium hardwood flooring, brown floors and a drop ceiling.
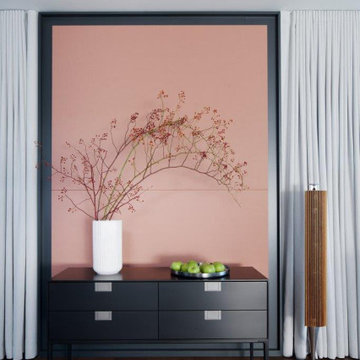
Ein Zuhause, das die Ruhe seiner Umgebung, direkt am Fluss, umgeben von Natur, widerspiegelt. In Zusammenarbeit mit Volker Röhricht Ingenieur Architekt (Architekt), Steinert & Bitterling (Innenarchitektur) und Anke Augsburg Licht (Lichtplanung) realisierte RUBY dieses Projekt.
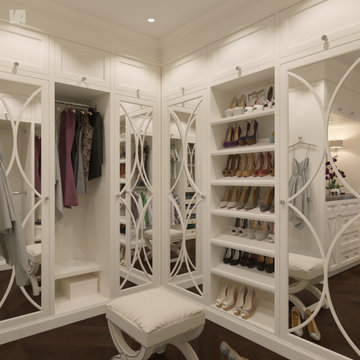
3d rendering of an owner's bedroom suite using soft neutrals for this design option.
Medium sized classic dressing room for women in Houston with recessed-panel cabinets, beige cabinets, dark hardwood flooring, brown floors and a drop ceiling.
Medium sized classic dressing room for women in Houston with recessed-panel cabinets, beige cabinets, dark hardwood flooring, brown floors and a drop ceiling.
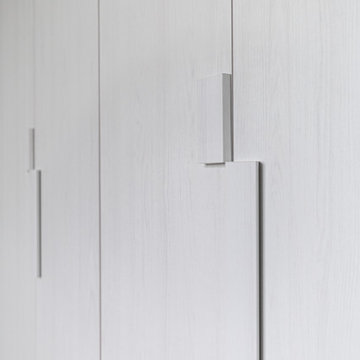
Dettaglio armadio con aperture di design
Large contemporary gender neutral standard wardrobe in Other with porcelain flooring, brown floors, a drop ceiling, beaded cabinets and light wood cabinets.
Large contemporary gender neutral standard wardrobe in Other with porcelain flooring, brown floors, a drop ceiling, beaded cabinets and light wood cabinets.
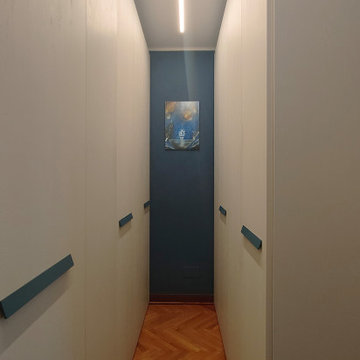
La cabina armadio è accuratamente dimensionata per poter usufruire comodamente dei guardaroba.
Photo of a medium sized modern gender neutral walk-in wardrobe in Turin with flat-panel cabinets, light wood cabinets, light hardwood flooring, brown floors and a drop ceiling.
Photo of a medium sized modern gender neutral walk-in wardrobe in Turin with flat-panel cabinets, light wood cabinets, light hardwood flooring, brown floors and a drop ceiling.
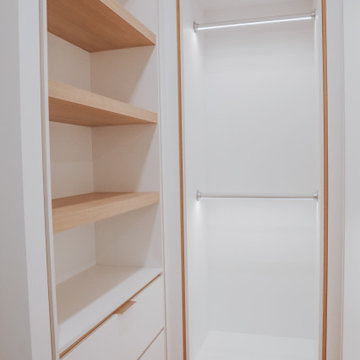
Medium sized contemporary built-in wardrobe for men in Toronto with flat-panel cabinets, grey cabinets, medium hardwood flooring, brown floors and a drop ceiling.
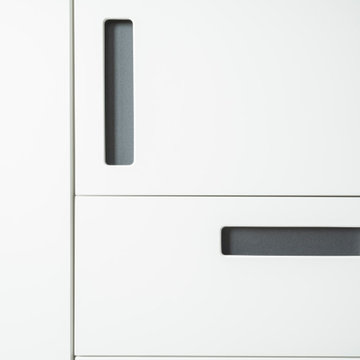
Inspiration for a medium sized contemporary standard wardrobe for men in Other with flat-panel cabinets, white cabinets, porcelain flooring, brown floors and a drop ceiling.
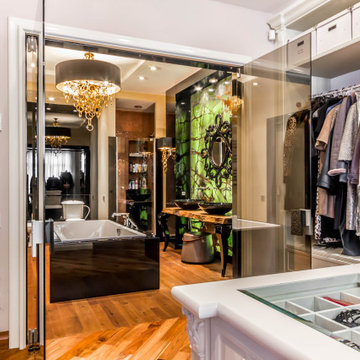
Inspiration for a large bohemian wardrobe in Other with brown cabinets, medium hardwood flooring, brown floors and a drop ceiling.
Wardrobe with Brown Floors and a Drop Ceiling Ideas and Designs
4