Wardrobe with a Vaulted Ceiling and Exposed Beams Ideas and Designs
Refine by:
Budget
Sort by:Popular Today
141 - 160 of 633 photos
Item 1 of 3
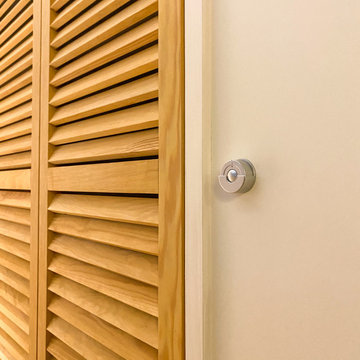
Photo of a small contemporary gender neutral standard wardrobe in Bordeaux with louvered cabinets, light wood cabinets, light hardwood flooring, brown floors and exposed beams.
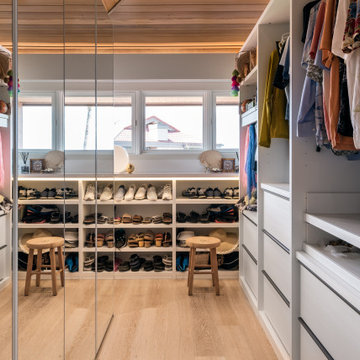
Poliform Senzafine Wardrobe in Artic White Melamine finish and Mirrored Coplanar doors.
Photo of a small modern gender neutral walk-in wardrobe in Hawaii with glass-front cabinets, white cabinets, light hardwood flooring, beige floors and a vaulted ceiling.
Photo of a small modern gender neutral walk-in wardrobe in Hawaii with glass-front cabinets, white cabinets, light hardwood flooring, beige floors and a vaulted ceiling.
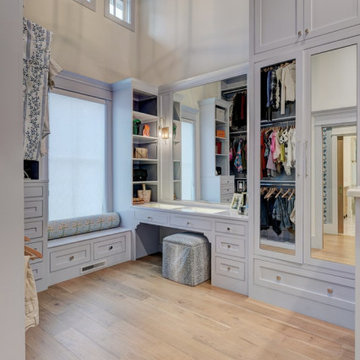
Master Closet vanity and mirrored armoire
Large traditional walk-in wardrobe in Oklahoma City with beaded cabinets, blue cabinets, light hardwood flooring and exposed beams.
Large traditional walk-in wardrobe in Oklahoma City with beaded cabinets, blue cabinets, light hardwood flooring and exposed beams.
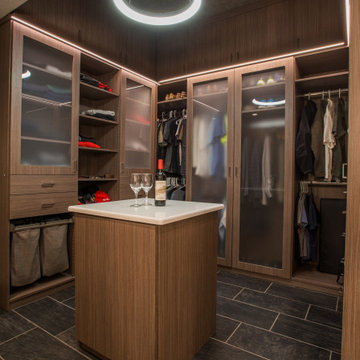
A modern and masculine walk-in closet in a downtown loft. The space became a combination of bathroom, closet, and laundry. The combination of wood tones, clean lines, and lighting creates a warm modern vibe.
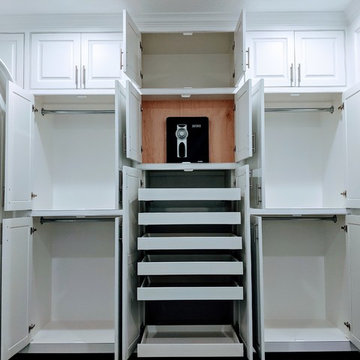
Master walk-in closet with sliding shoe racks & soft close doors/drawers.
This is an example of a large modern gender neutral built-in wardrobe in Houston with raised-panel cabinets, white cabinets, dark hardwood flooring, brown floors and a vaulted ceiling.
This is an example of a large modern gender neutral built-in wardrobe in Houston with raised-panel cabinets, white cabinets, dark hardwood flooring, brown floors and a vaulted ceiling.
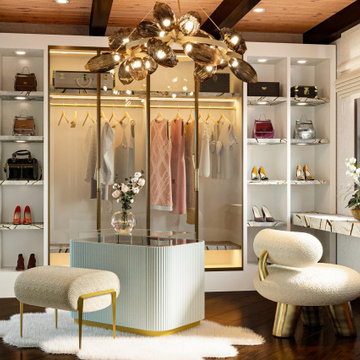
A spare bedroom is transformed into a luxurious dressing room. A fantastical space dedicated to preparing for special events and the display of treasured fashion items.
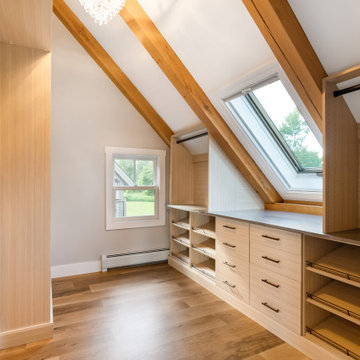
Inspiration for a large built-in wardrobe in Burlington with flat-panel cabinets, medium wood cabinets and exposed beams.
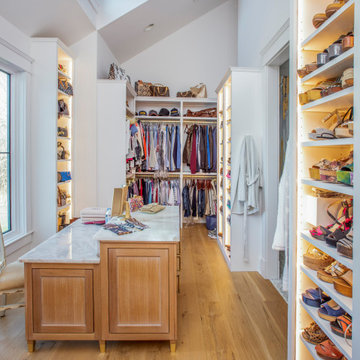
Inspiration for a large country gender neutral walk-in wardrobe in Nashville with beaded cabinets, light wood cabinets, light hardwood flooring, brown floors and a vaulted ceiling.
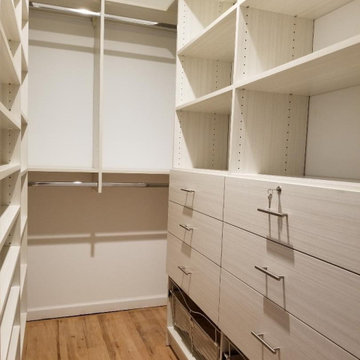
This Walk-In Closet Project, done in Etched White Chocolate finish was made to outfit mainly a 120" inch long wall and the perpendicular 60" inch wall, with a small 50" inch return wall used for Shoe Shelving. It features several Hanging Rods, 6 Drawers - one of which locks, two laundry baskets and a few private cabinets at the top.
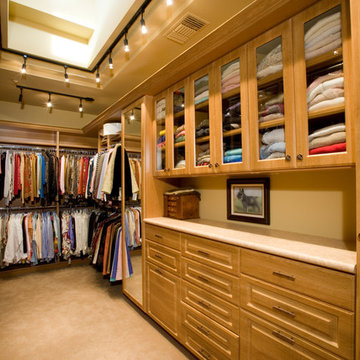
Inspiration for an expansive classic gender neutral walk-in wardrobe in Las Vegas with medium wood cabinets, carpet, beige floors and a vaulted ceiling.
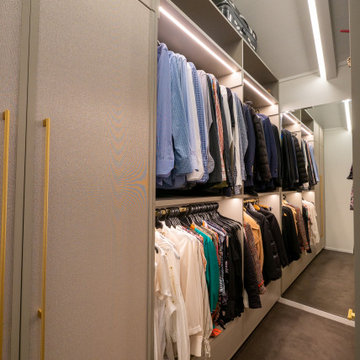
Fantastic custom built walk-in robe
Small contemporary gender neutral walk-in wardrobe in Auckland with grey cabinets, carpet, brown floors and a vaulted ceiling.
Small contemporary gender neutral walk-in wardrobe in Auckland with grey cabinets, carpet, brown floors and a vaulted ceiling.
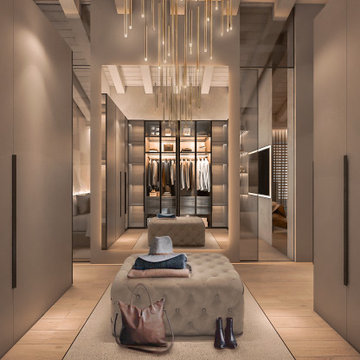
Ampia cabina armadio con un'accurata organizzazione degli spazi.
This is an example of an expansive modern walk-in wardrobe in Other with glass-front cabinets, light wood cabinets, light hardwood flooring and exposed beams.
This is an example of an expansive modern walk-in wardrobe in Other with glass-front cabinets, light wood cabinets, light hardwood flooring and exposed beams.
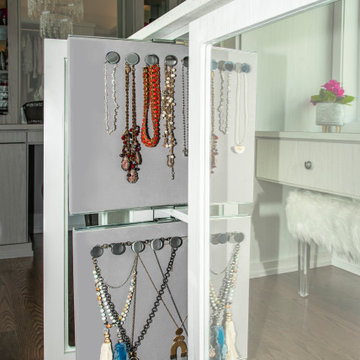
This economical jewelry organizer holds the necklaces in slide-out panels that are part of the closet island.
Photo of a medium sized classic walk-in wardrobe for women in Chicago with flat-panel cabinets, light wood cabinets, medium hardwood flooring, brown floors and a vaulted ceiling.
Photo of a medium sized classic walk-in wardrobe for women in Chicago with flat-panel cabinets, light wood cabinets, medium hardwood flooring, brown floors and a vaulted ceiling.
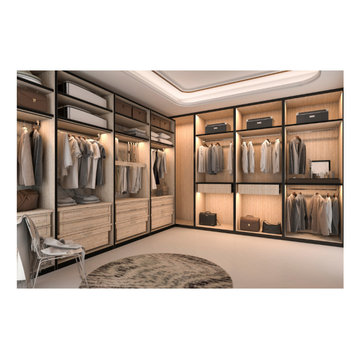
upper and lower clothing rods, extra shelving, custom drawers ambient lighting
Photo of a large contemporary gender neutral walk-in wardrobe in Minneapolis with open cabinets, light wood cabinets, ceramic flooring, beige floors and a vaulted ceiling.
Photo of a large contemporary gender neutral walk-in wardrobe in Minneapolis with open cabinets, light wood cabinets, ceramic flooring, beige floors and a vaulted ceiling.
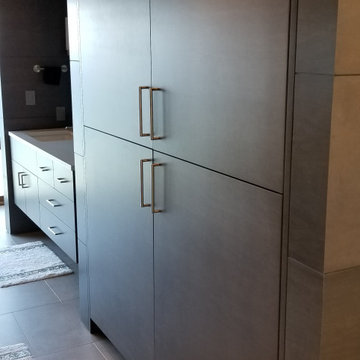
Luxury modern closet design. Over 50 linear feet of floor-to-ceiling storage.
Design ideas for an expansive modern built-in wardrobe in Seattle with flat-panel cabinets, medium wood cabinets, light hardwood flooring and a vaulted ceiling.
Design ideas for an expansive modern built-in wardrobe in Seattle with flat-panel cabinets, medium wood cabinets, light hardwood flooring and a vaulted ceiling.
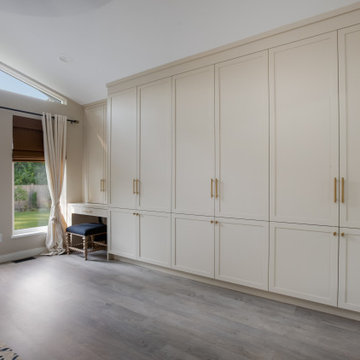
Inspiration for a modern gender neutral built-in wardrobe in Vancouver with shaker cabinets, beige cabinets, vinyl flooring, brown floors and a vaulted ceiling.
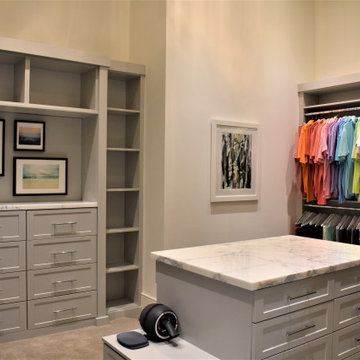
The owners suite features two over-size walk in closets with 14' ceilings incorporating drawers for watches and jewelry, shelving for shoes and boots, custom lighting, a white marble island with a bench, built in hampers, valet hooks and more.
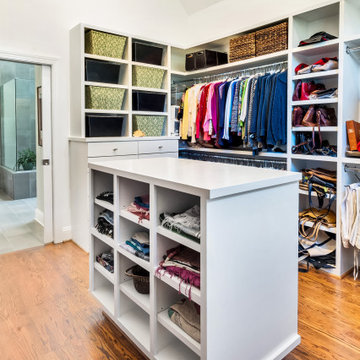
This spacious closet was once the front sitting room. It's position directly next to the master suite made it a natural for expanding the master closet.
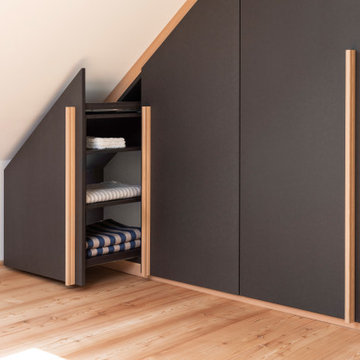
Im Zuge einer Generalrenovierung eines Dachgeschosses in einem Mehrfamilienwohnhaus aus der Jahrhundertwende, wurden die Innenräume neu strukturiert und gestaltet.
Im Ankleidezimmer wurde ein bewusster Kontrast zu den sehr hellen und freundlichen Räumen gewählt. Der Kleiderschrank ist komplett in schwarzem MDF hergestellt, die Oberfläche wurde mit einem naturmatten Lack spezialbehandelt, dadurch wirkt das MDF nahezu wie unbehandelt. Ein Akzent zur schwarzen Schrankfront setzen die gewählten Details der Passblenden und Griffleisten, die gleich zum Boden in einheimischer Lärche ausgebildet wurden.
Hier ein besonders nützliches Detail um die Zugänglichkeit im Kniestock optimal zu gewährleisten. Ein vollausziehbares Schrankelement, welches die seitliche Bedienung ermöglicht und dadurch ein "mühsames unter die Schräge, in die Ecke kriechen" hinfällig macht! :-)
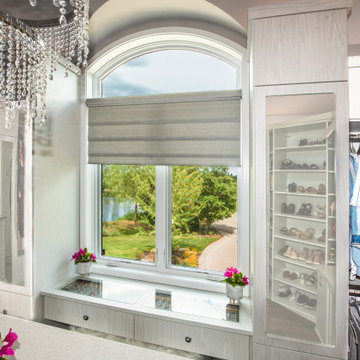
The south wall of this closet includes double hang storage on either end with a mirrored cabinet and drawers next to the hanging areas. A custom, built-in jewelry table is positioned in front of the window between the cabinets. The glass top offers a preview of the items stored within. The table is designed so that the owner can comfortably sit down and select her jewelry.
Wardrobe with a Vaulted Ceiling and Exposed Beams Ideas and Designs
8