Wardrobe with All Styles of Cabinet and All Types of Ceiling Ideas and Designs
Refine by:
Budget
Sort by:Popular Today
21 - 40 of 1,618 photos
Item 1 of 3
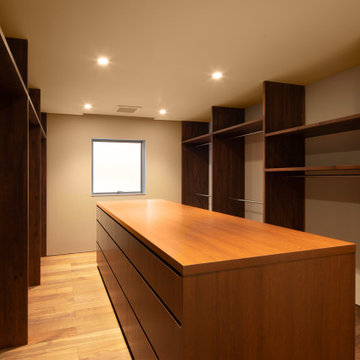
壁には掛ける物を収納し中央の引き出しの部分は
たたんで収納するもの用に作っています
This is an example of a large modern gender neutral built-in wardrobe in Fukuoka with open cabinets, dark wood cabinets, dark hardwood flooring, brown floors and a wallpapered ceiling.
This is an example of a large modern gender neutral built-in wardrobe in Fukuoka with open cabinets, dark wood cabinets, dark hardwood flooring, brown floors and a wallpapered ceiling.

Remodeled space, custom-made leather front cabinetry with special attention paid to the lighting. Additional hanging space is behind the mirrored doors. Ikat patterned wool carpet and polished nickeled hardware add a level of luxe.
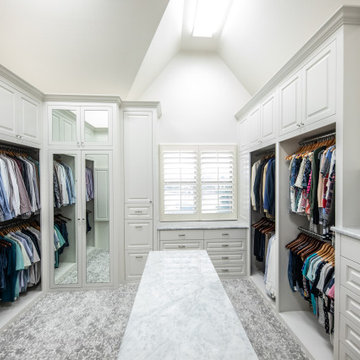
Large walk in master closet with dressers, island, mirrored doors and lot of hanging space!
Design ideas for a large traditional gender neutral walk-in wardrobe in Dallas with beaded cabinets, white cabinets, carpet, grey floors and a vaulted ceiling.
Design ideas for a large traditional gender neutral walk-in wardrobe in Dallas with beaded cabinets, white cabinets, carpet, grey floors and a vaulted ceiling.
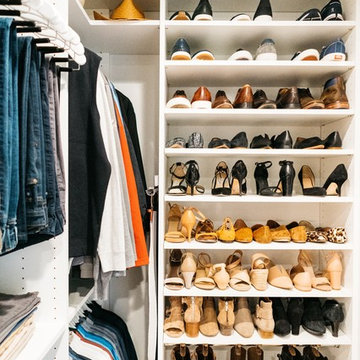
Inspiration for a medium sized traditional gender neutral walk-in wardrobe in San Francisco with shaker cabinets, white cabinets, medium hardwood flooring, brown floors and a wallpapered ceiling.
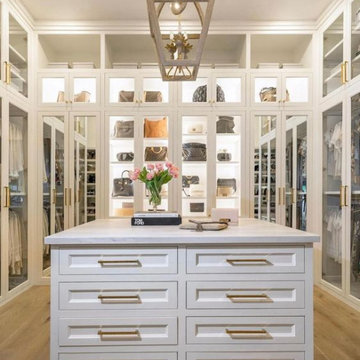
Beautiful Custom Master Closet with lights, Marble, Glass, Island Mirror and more.
Large contemporary walk-in wardrobe for women in Orlando with shaker cabinets, white cabinets, laminate floors, yellow floors and a coffered ceiling.
Large contemporary walk-in wardrobe for women in Orlando with shaker cabinets, white cabinets, laminate floors, yellow floors and a coffered ceiling.
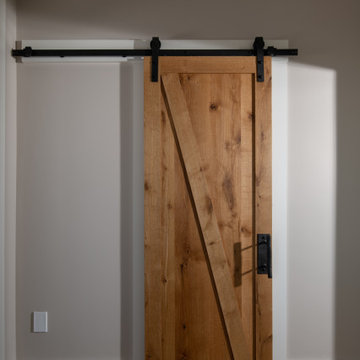
-Closet door
-Barn door with black track hardware
-White oak custom door
-Luxury vinyl flooring
This is an example of a medium sized beach style walk-in wardrobe for women in Boston with shaker cabinets, vinyl flooring, beige floors and all types of ceiling.
This is an example of a medium sized beach style walk-in wardrobe for women in Boston with shaker cabinets, vinyl flooring, beige floors and all types of ceiling.
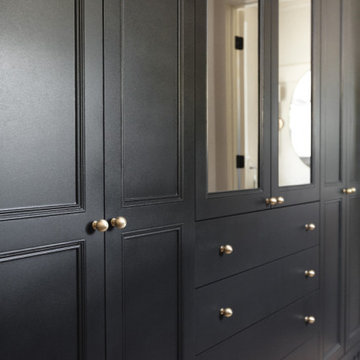
Our friend Jenna from Jenna Sue Design came to us in early January 2021, looking to see if we could help bring her closet makeover to life. She was looking to use IKEA PAX doors as a starting point, and built around it. Additional features she had in mind were custom boxes above the PAX units, using one unit to holder drawers and custom sized doors with mirrors, and crafting a vanity desk in-between two units on the other side of the wall.
We worked closely with Jenna and sponsored all of the custom door and panel work for this project, which were made from our DIY Paint Grade Shaker MDF. Jenna painted everything we provided, added custom trim to the inside of the shaker rails from Ekena Millwork, and built custom boxes to create a floor to ceiling look.
The final outcome is an incredible example of what an idea can turn into through a lot of hard work and dedication. This project had a lot of ups and downs for Jenna, but we are thrilled with the outcome, and her and her husband Lucas deserve all the positive feedback they've received!

The "hers" master closet is bathed in natural light and boasts custom leaded glass french doors, completely custom cabinets, a makeup vanity, towers of shoe glory, a dresser island, Swarovski crystal cabinet pulls...even custom vent covers.

A spacious calm white modern closet is perfectly fit for the man to store clothes conveniently.
Photo of an expansive modern walk-in wardrobe for men in Los Angeles with flat-panel cabinets, light wood cabinets, medium hardwood flooring, brown floors and a vaulted ceiling.
Photo of an expansive modern walk-in wardrobe for men in Los Angeles with flat-panel cabinets, light wood cabinets, medium hardwood flooring, brown floors and a vaulted ceiling.
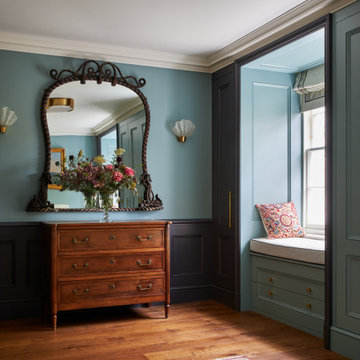
Design ideas for a medium sized traditional gender neutral dressing room in London with recessed-panel cabinets, blue cabinets, medium hardwood flooring, brown floors and a coffered ceiling.

Rodwin Architecture & Skycastle Homes
Location: Boulder, Colorado, USA
Interior design, space planning and architectural details converge thoughtfully in this transformative project. A 15-year old, 9,000 sf. home with generic interior finishes and odd layout needed bold, modern, fun and highly functional transformation for a large bustling family. To redefine the soul of this home, texture and light were given primary consideration. Elegant contemporary finishes, a warm color palette and dramatic lighting defined modern style throughout. A cascading chandelier by Stone Lighting in the entry makes a strong entry statement. Walls were removed to allow the kitchen/great/dining room to become a vibrant social center. A minimalist design approach is the perfect backdrop for the diverse art collection. Yet, the home is still highly functional for the entire family. We added windows, fireplaces, water features, and extended the home out to an expansive patio and yard.
The cavernous beige basement became an entertaining mecca, with a glowing modern wine-room, full bar, media room, arcade, billiards room and professional gym.
Bathrooms were all designed with personality and craftsmanship, featuring unique tiles, floating wood vanities and striking lighting.
This project was a 50/50 collaboration between Rodwin Architecture and Kimball Modern

A complete remodel of a this closet, changed the functionality of this space. Compete with dresser drawers, walnut counter top, cubbies, shoe storage, and space for hang ups.
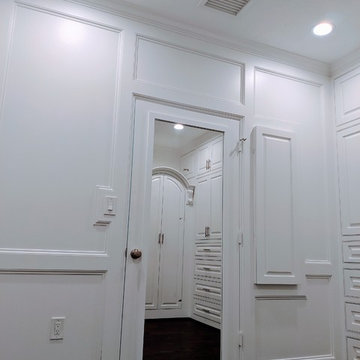
Inspiration for a large modern gender neutral walk-in wardrobe in Houston with raised-panel cabinets, white cabinets, dark hardwood flooring, brown floors and a vaulted ceiling.
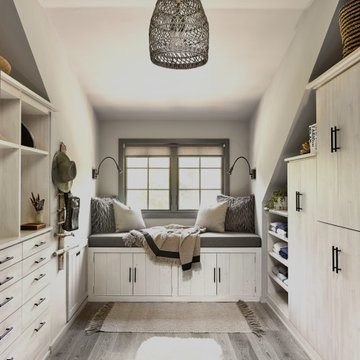
Design ideas for a scandi gender neutral walk-in wardrobe in New York with flat-panel cabinets, light wood cabinets, medium hardwood flooring, grey floors and a vaulted ceiling.

This is an example of a small rural dressing room for women in St Louis with raised-panel cabinets, grey cabinets, carpet, blue floors and a vaulted ceiling.
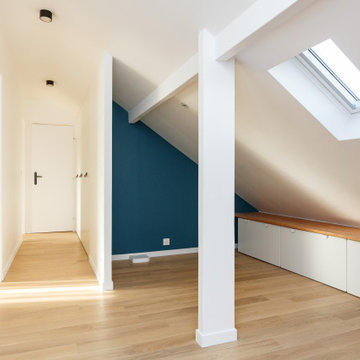
Design ideas for a large contemporary gender neutral standard wardrobe in Paris with light hardwood flooring, beige floors, exposed beams, beaded cabinets and white cabinets.
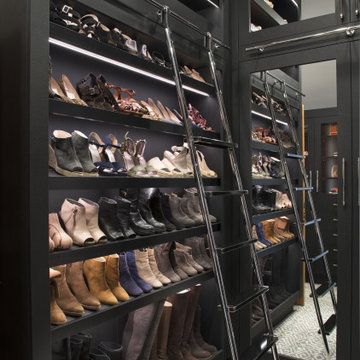
Haven't you always wanted a ladder to get your shoes off the top shelf?
Photo of a small traditional walk-in wardrobe for women in Oklahoma City with glass-front cabinets, black cabinets, carpet, grey floors and a vaulted ceiling.
Photo of a small traditional walk-in wardrobe for women in Oklahoma City with glass-front cabinets, black cabinets, carpet, grey floors and a vaulted ceiling.
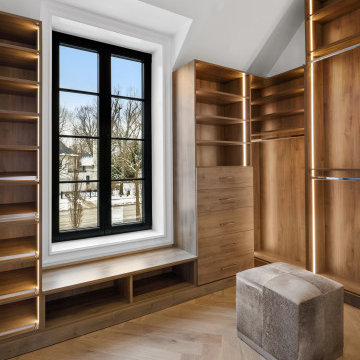
Closet with custom herringbone pattern floors, wood dressers with built in lighting.
Medium sized modern gender neutral walk-in wardrobe in Chicago with open cabinets, medium wood cabinets, light hardwood flooring, beige floors and a vaulted ceiling.
Medium sized modern gender neutral walk-in wardrobe in Chicago with open cabinets, medium wood cabinets, light hardwood flooring, beige floors and a vaulted ceiling.
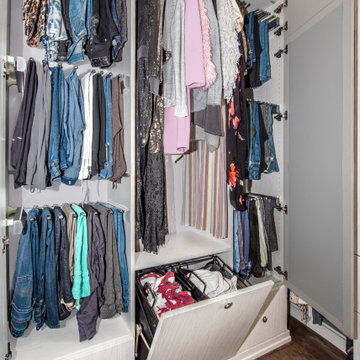
This walk-in closet hides hanging clothing behind cabinet doors and dirty laundry in a built-in, tilt hamper.
Photo of a medium sized traditional walk-in wardrobe for women in Chicago with flat-panel cabinets, light wood cabinets, medium hardwood flooring, brown floors and a vaulted ceiling.
Photo of a medium sized traditional walk-in wardrobe for women in Chicago with flat-panel cabinets, light wood cabinets, medium hardwood flooring, brown floors and a vaulted ceiling.
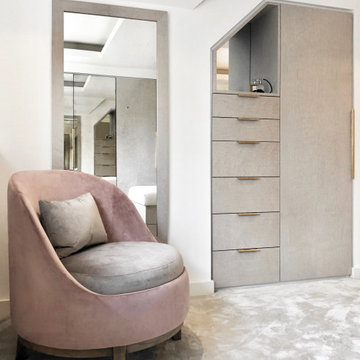
This velvet occasional chair has been made completely bespoke, not only to complement the interior perfectly but also to assure the best suitable proportions for the dressing room.
Wardrobe with All Styles of Cabinet and All Types of Ceiling Ideas and Designs
2