Whimsical Wallpaper Wardrobe with All Types of Cabinet Finish Ideas and Designs
Refine by:
Budget
Sort by:Popular Today
1 - 20 of 32 photos
Item 1 of 3
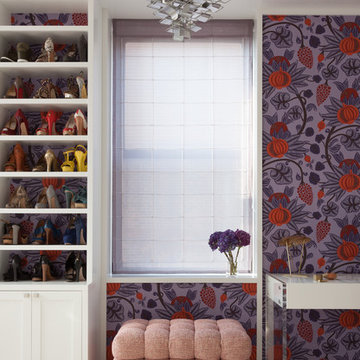
Notable decor elements include: Osborne and Little Sariskar Maharani wallpaper, vintage Visiona white lacquered desk on a Lucite base, Lindsey Adelman hammered bronze table lamp from Future Perfect, Niba custom Rug in bamboo silk, Les Illumines Cassiopee aluminum light fixture and custom bun-tufted ottoman upholstered in Osborne and Little Croisette Vence pink fabric.
Photos: Francesco Bertocci
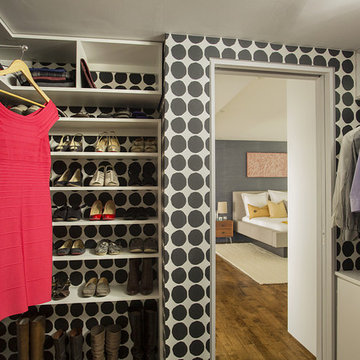
Modern loft renovation. Spacious master bedroom walk-in closet with playful wallpaper and efficient custom storage.
Photos by Eric Roth.
Construction by Ralph S. Osmond Company.
Green architecture by ZeroEnergy Design. http://www.zeroenergy.com
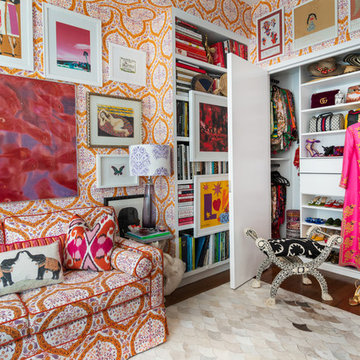
Stefan Radtke
Design ideas for a medium sized bohemian gender neutral standard wardrobe in New York with open cabinets, white cabinets, dark hardwood flooring and brown floors.
Design ideas for a medium sized bohemian gender neutral standard wardrobe in New York with open cabinets, white cabinets, dark hardwood flooring and brown floors.
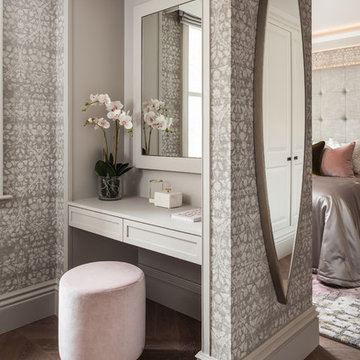
This is an example of a medium sized traditional wardrobe for women in London with recessed-panel cabinets, grey cabinets, medium hardwood flooring and brown floors.
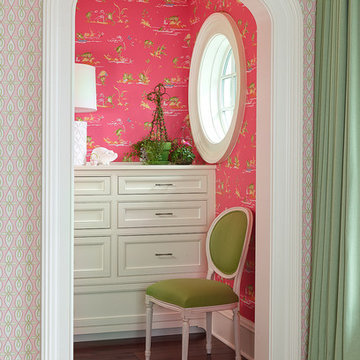
Pink Wallpapered Dressing Room with Arched White Trim Opening and White Custom Built In Dresser
This is an example of a medium sized traditional dressing room for women in Charleston with recessed-panel cabinets, white cabinets, dark hardwood flooring and brown floors.
This is an example of a medium sized traditional dressing room for women in Charleston with recessed-panel cabinets, white cabinets, dark hardwood flooring and brown floors.
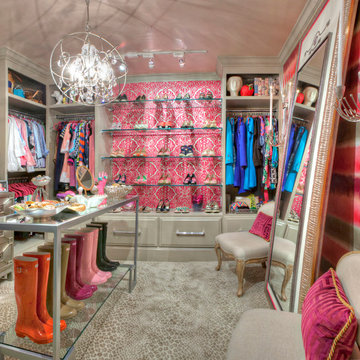
www.timelessmemoriesstudio.com
Inspiration for a medium sized contemporary walk-in wardrobe for women in Other with grey cabinets, carpet and a feature wall.
Inspiration for a medium sized contemporary walk-in wardrobe for women in Other with grey cabinets, carpet and a feature wall.
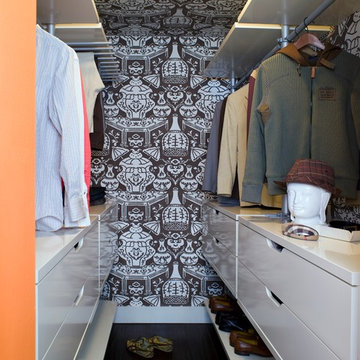
LoriDennis.com Interior Design/ KenHayden.com Photography
Contemporary walk-in wardrobe for men in Los Angeles with flat-panel cabinets and white cabinets.
Contemporary walk-in wardrobe for men in Los Angeles with flat-panel cabinets and white cabinets.
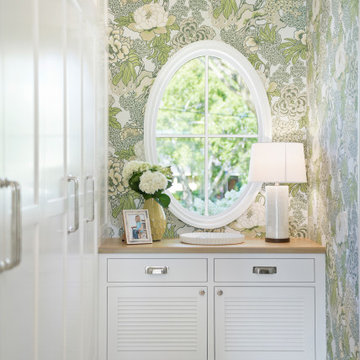
Photo of a coastal walk-in wardrobe in Minneapolis with louvered cabinets, white cabinets and grey floors.
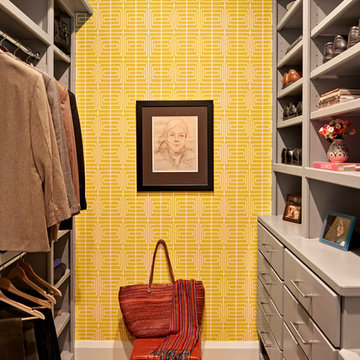
Inspiration for a contemporary walk-in wardrobe in Nashville with flat-panel cabinets, grey cabinets, medium hardwood flooring, brown floors and a feature wall.
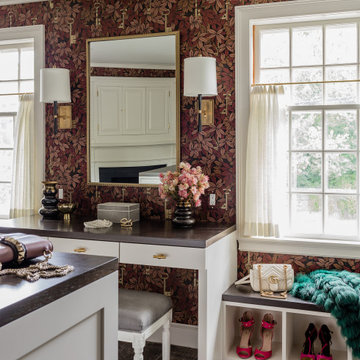
This is an example of a traditional dressing room for women in Boston with white cabinets, carpet and grey floors.
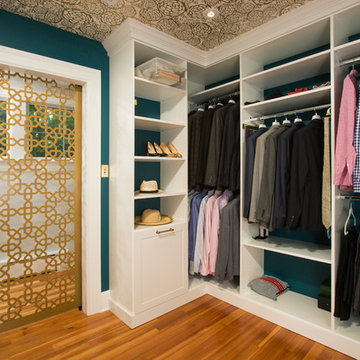
New babies have a way to raising the importance of additions and remodeling. So it was with this project. This 1920’ era DC home has lots of character, but not of space or bathrooms for this growing family. The need for a larger master suite with its own bath necessitated a 2nd floor bedroom addition. The clients wanted a large bedroom with a fresh look while still harmonizing with the traditional character of the house. Interesting water jet cut steel doors with barn door hardware and cathedral ceilings fit the bill. Contemporary lighting teamed with complex tile makes a good marriage of the new and old space. While the new mom got her new master suite, the new dad wanted an entertainment space reminiscent of his home in Argentina. The 2nd floor bedroom addition provided a covered porch below that then allowed for a very large Asada grill/fireplace. Argentinians are very serious about their barbeques and so was this client. The fireplace style barbeque has a large exotic grilling area along with a dedicated space for making his own charcoal for the grill. The addition above provides cover and also allows for a ceiling fan to cool the hardworking grillmaster.
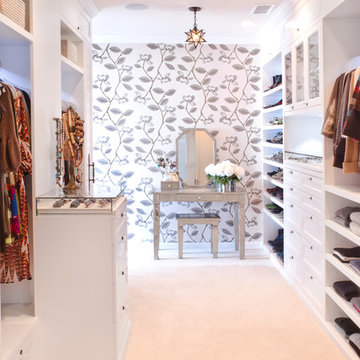
Features of HER closet:
White Paint Grade Wood Cabinetry with Base and Crown
Cedar Lined Drawers for Cashmere Sweaters
Furniture Accessories include Chandeliers and Vanity
Lingerie Inserts
Pull-out Hooks
Scarf Rack
Jewelry Display Case
Sunglass Display Case
Integrated Light Up Rods
Integrated Showcase Lighting
Flat Adjustable Shoe Shelves
Full Length Framed Mirror
Magnolia Wallpaper

A fabulous new walk-in closet with an accent wallpaper.
Photography (c) Jeffrey Totaro.
Medium sized traditional walk-in wardrobe for women in Philadelphia with glass-front cabinets, white cabinets, medium hardwood flooring, brown floors and a feature wall.
Medium sized traditional walk-in wardrobe for women in Philadelphia with glass-front cabinets, white cabinets, medium hardwood flooring, brown floors and a feature wall.
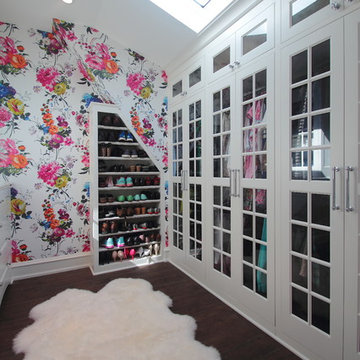
jim Grote
Inspiration for a traditional walk-in wardrobe for women in Milwaukee with glass-front cabinets, white cabinets, dark hardwood flooring, brown floors and a feature wall.
Inspiration for a traditional walk-in wardrobe for women in Milwaukee with glass-front cabinets, white cabinets, dark hardwood flooring, brown floors and a feature wall.
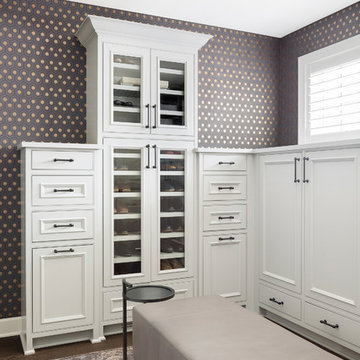
This is an example of a large classic gender neutral walk-in wardrobe in Minneapolis with recessed-panel cabinets, white cabinets and dark hardwood flooring.
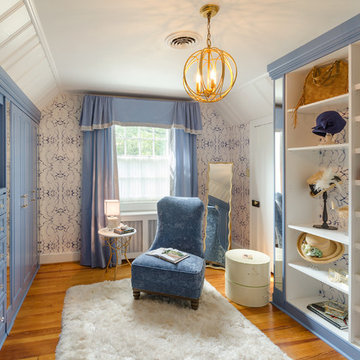
John Magor
This is an example of a traditional walk-in wardrobe for women in Richmond with raised-panel cabinets, blue cabinets, medium hardwood flooring, brown floors and a feature wall.
This is an example of a traditional walk-in wardrobe for women in Richmond with raised-panel cabinets, blue cabinets, medium hardwood flooring, brown floors and a feature wall.
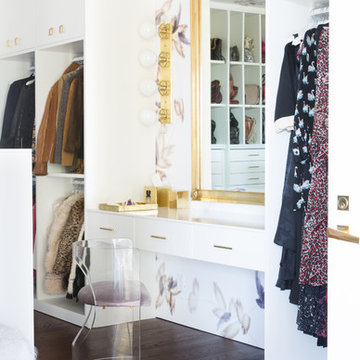
Suzanna Scott
Design ideas for a contemporary dressing room in San Francisco with flat-panel cabinets, white cabinets, dark hardwood flooring, brown floors and a feature wall.
Design ideas for a contemporary dressing room in San Francisco with flat-panel cabinets, white cabinets, dark hardwood flooring, brown floors and a feature wall.
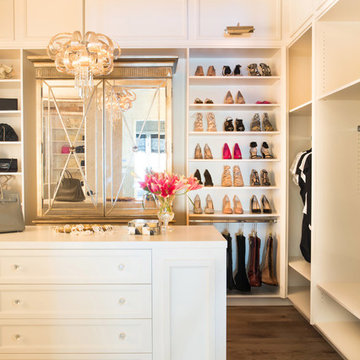
Design ideas for a traditional wardrobe for women in Los Angeles with white cabinets and brown floors.
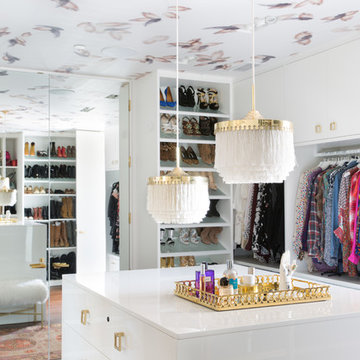
Suzanna Scott
Photo of a contemporary dressing room in San Francisco with flat-panel cabinets, white cabinets, dark hardwood flooring and brown floors.
Photo of a contemporary dressing room in San Francisco with flat-panel cabinets, white cabinets, dark hardwood flooring and brown floors.
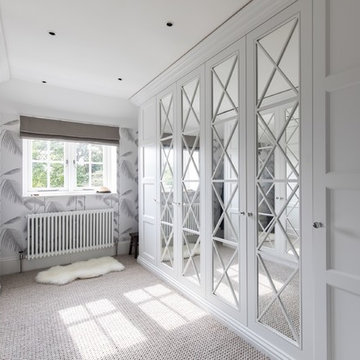
Inspiration for a traditional gender neutral walk-in wardrobe in Dorset with recessed-panel cabinets, white cabinets, carpet, beige floors and a feature wall.
Whimsical Wallpaper Wardrobe with All Types of Cabinet Finish Ideas and Designs
1