Wardrobe with All Styles of Cabinet and All Types of Ceiling Ideas and Designs
Refine by:
Budget
Sort by:Popular Today
1 - 20 of 1,569 photos
Item 1 of 3

This is an example of a medium sized classic gender neutral walk-in wardrobe in London with recessed-panel cabinets, blue cabinets, medium hardwood flooring, brown floors and a coffered ceiling.

The dressing had to be spacious and, of course, with plenty of storage. Since we dressed all wardrobes in the house, we chose to dress this dressing room as well.

Classic gender neutral dressing room in London with shaker cabinets, green cabinets, carpet, beige floors and a vaulted ceiling.

Built right below the pitched roof line, we turned this challenging closet into a beautiful walk-in sanctuary. It features tall custom cabinetry with a shaker profile, built in shoe units behind glass inset doors and two handbag display cases. A long island with 15 drawers and another built-in dresser provide plenty of storage. A steamer unit is built behind a mirrored door.

Open cabinetry, with white drawers and wood flooring a perfect Walk-in closet combo to the luxurious master bathroom.
Inspiration for a large modern gender neutral walk-in wardrobe in Austin with open cabinets, white cabinets, medium hardwood flooring, brown floors and a drop ceiling.
Inspiration for a large modern gender neutral walk-in wardrobe in Austin with open cabinets, white cabinets, medium hardwood flooring, brown floors and a drop ceiling.
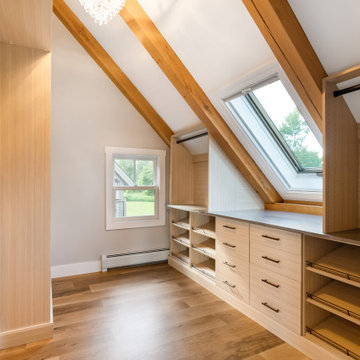
Inspiration for a large built-in wardrobe in Burlington with flat-panel cabinets, medium wood cabinets and exposed beams.

This is an example of a large classic dressing room for women in Los Angeles with shaker cabinets, white cabinets, light hardwood flooring, beige floors and a wallpapered ceiling.
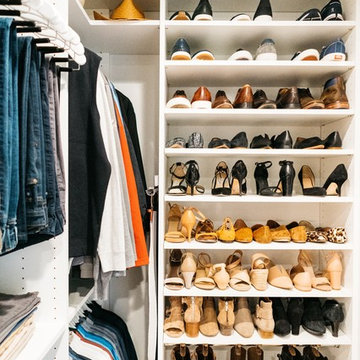
Inspiration for a medium sized traditional gender neutral walk-in wardrobe in San Francisco with shaker cabinets, white cabinets, medium hardwood flooring, brown floors and a wallpapered ceiling.
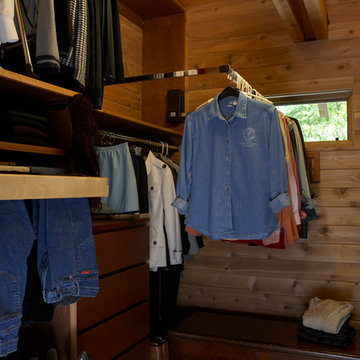
An 8' square master closet with 112" walls provides ample storage for two. Pull-down racks and pull-out pant rack by Rev-a-shelf.
©Rachel Olsson
This is an example of a medium sized traditional gender neutral walk-in wardrobe in Seattle with flat-panel cabinets, medium wood cabinets, dark hardwood flooring and exposed beams.
This is an example of a medium sized traditional gender neutral walk-in wardrobe in Seattle with flat-panel cabinets, medium wood cabinets, dark hardwood flooring and exposed beams.

A modern closet with a minimal design and white scheme finish. The simplicity of the entire room, with its white cabinetry, warm toned lights, and white granite counter, makes it look sophisticated and luxurious. While the decorative wood design in the wall, that is reflecting in the large mirror, adds a consistent look to the Victorian style of this traditional home.
Built by ULFBUILT. Contact us today to learn more.
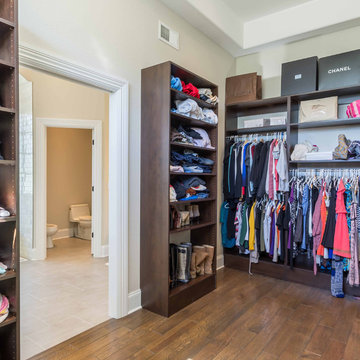
This 6,000sf luxurious custom new construction 5-bedroom, 4-bath home combines elements of open-concept design with traditional, formal spaces, as well. Tall windows, large openings to the back yard, and clear views from room to room are abundant throughout. The 2-story entry boasts a gently curving stair, and a full view through openings to the glass-clad family room. The back stair is continuous from the basement to the finished 3rd floor / attic recreation room.
The interior is finished with the finest materials and detailing, with crown molding, coffered, tray and barrel vault ceilings, chair rail, arched openings, rounded corners, built-in niches and coves, wide halls, and 12' first floor ceilings with 10' second floor ceilings.
It sits at the end of a cul-de-sac in a wooded neighborhood, surrounded by old growth trees. The homeowners, who hail from Texas, believe that bigger is better, and this house was built to match their dreams. The brick - with stone and cast concrete accent elements - runs the full 3-stories of the home, on all sides. A paver driveway and covered patio are included, along with paver retaining wall carved into the hill, creating a secluded back yard play space for their young children.
Project photography by Kmieick Imagery.

A spacious calm white modern closet is perfectly fit for the man to store clothes conveniently.
Photo of an expansive modern walk-in wardrobe for men in Los Angeles with flat-panel cabinets, light wood cabinets, medium hardwood flooring, brown floors and a vaulted ceiling.
Photo of an expansive modern walk-in wardrobe for men in Los Angeles with flat-panel cabinets, light wood cabinets, medium hardwood flooring, brown floors and a vaulted ceiling.

Our friend Jenna from Jenna Sue Design came to us in early January 2021, looking to see if we could help bring her closet makeover to life. She was looking to use IKEA PAX doors as a starting point, and built around it. Additional features she had in mind were custom boxes above the PAX units, using one unit to holder drawers and custom sized doors with mirrors, and crafting a vanity desk in-between two units on the other side of the wall.
We worked closely with Jenna and sponsored all of the custom door and panel work for this project, which were made from our DIY Paint Grade Shaker MDF. Jenna painted everything we provided, added custom trim to the inside of the shaker rails from Ekena Millwork, and built custom boxes to create a floor to ceiling look.
The final outcome is an incredible example of what an idea can turn into through a lot of hard work and dedication. This project had a lot of ups and downs for Jenna, but we are thrilled with the outcome, and her and her husband Lucas deserve all the positive feedback they've received!
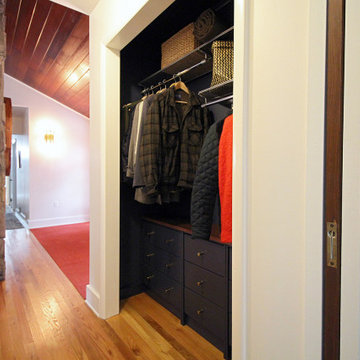
Christine Lefebvre Design gave this closet a simple, effective redesign. Custom built-in drawers provide plenty of storage for essentials such as hats and gloves, sunscreen and insect repellent. The deep navy blue on the drawers, walls, and ceiling is both dramatic and understated. Drawers were finished with brass knobs that nod to other brass fixtures throughout the home.

Remodeled space, custom-made leather front cabinetry with special attention paid to the lighting. Additional hanging space is behind the mirrored doors. Ikat patterned wool carpet and polished nickeled hardware add a level of luxe.

Design ideas for a medium sized classic built-in wardrobe for women in London with shaker cabinets, beige cabinets, ceramic flooring, beige floors, a coffered ceiling and feature lighting.

Photo of a small midcentury gender neutral standard wardrobe in Denver with flat-panel cabinets, medium wood cabinets, medium hardwood flooring, brown floors and a vaulted ceiling.

This is an example of a small rural dressing room for women in St Louis with raised-panel cabinets, grey cabinets, carpet, blue floors and a vaulted ceiling.

Mudroom storage and floor to ceiling closet to match. Closet and storage for family of 4. High ceiling with oversized stacked crown molding gives a coffered feel.

Design ideas for a rural walk-in wardrobe for women in Brisbane with shaker cabinets, white cabinets, blue floors and a vaulted ceiling.
Wardrobe with All Styles of Cabinet and All Types of Ceiling Ideas and Designs
1