Wardrobe with Brown Floors and All Types of Ceiling Ideas and Designs
Refine by:
Budget
Sort by:Popular Today
1 - 20 of 691 photos
Item 1 of 3

This is an example of a medium sized classic gender neutral walk-in wardrobe in London with recessed-panel cabinets, blue cabinets, medium hardwood flooring, brown floors and a coffered ceiling.
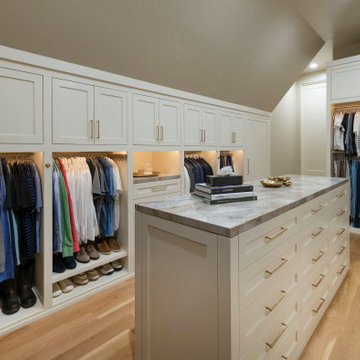
Built right below the pitched roof line, we turned this challenging closet into a beautiful walk-in sanctuary. It features tall custom cabinetry with a shaker profile, built in shoe units behind glass inset doors and two handbag display cases. A long island with 15 drawers and another built-in dresser provide plenty of storage. A steamer unit is built behind a mirrored door.

Design ideas for a contemporary dressing room for women in Other with open cabinets, light wood cabinets, dark hardwood flooring, brown floors and a drop ceiling.
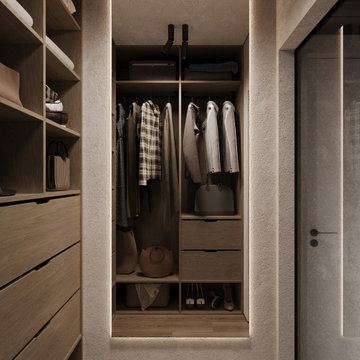
Photo of a small contemporary gender neutral walk-in wardrobe in Other with open cabinets, medium wood cabinets, laminate floors, brown floors and a wallpapered ceiling.

This white interior frames beautifully the expansive views of midtown Manhattan, and blends seamlessly the closet, master bedroom and sitting areas into one space highlighted by a coffered ceiling and the mahogany wood in the bed and night tables.
For more projects visit our website wlkitchenandhome.com
.
.
.
.
#mastersuite #luxurydesign #luxurycloset #whitecloset #closetideas #classicloset #classiccabinets #customfurniture #luxuryfurniture #mansioncloset #manhattaninteriordesign #manhattandesigner #bedroom #masterbedroom #luxurybedroom #luxuryhomes #bedroomdesign #whitebedroom #panelling #panelledwalls #milwork #classicbed #traditionalbed #sophisticateddesign #woodworker #luxurywoodworker #cofferedceiling #ceilingideas #livingroom #اتاق_مستر

This is an example of an expansive traditional gender neutral walk-in wardrobe in New Orleans with glass-front cabinets, white cabinets, medium hardwood flooring, brown floors and a vaulted ceiling.

Laurel Way Beverly Hills luxury home modern primary bedroom suite dressing room & closet. Photo by William MacCollum.
Design ideas for an expansive modern gender neutral walk-in wardrobe in Los Angeles with open cabinets, dark wood cabinets, brown floors, a drop ceiling and feature lighting.
Design ideas for an expansive modern gender neutral walk-in wardrobe in Los Angeles with open cabinets, dark wood cabinets, brown floors, a drop ceiling and feature lighting.

Inspiration for a medium sized classic gender neutral walk-in wardrobe in Chicago with flat-panel cabinets, white cabinets, light hardwood flooring, brown floors and a wallpapered ceiling.

East wall of this walk-in closet. Cabinet doors are open to reveal storage for pants, belts, and some long hang dresses and jumpsuits. A built-in tilt hamper sits below the long hang section. The pants are arranged on 6 slide out racks.

Design ideas for a medium sized mediterranean gender neutral dressing room in San Francisco with white cabinets, medium hardwood flooring, brown floors, glass-front cabinets and a vaulted ceiling.
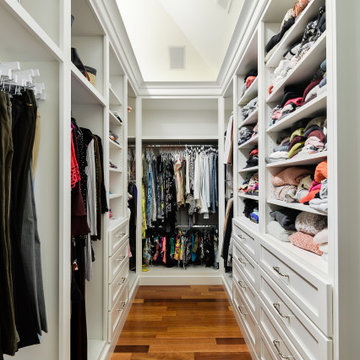
Inspiration for a traditional gender neutral walk-in wardrobe in Philadelphia with shaker cabinets, white cabinets, medium hardwood flooring, brown floors and a vaulted ceiling.
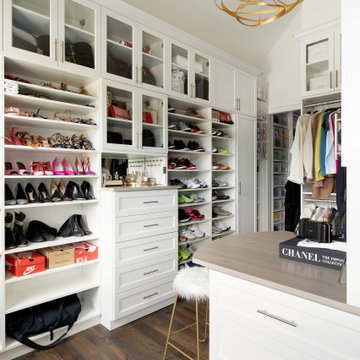
Traditional walk-in wardrobe in Minneapolis with open cabinets, white cabinets, dark hardwood flooring, brown floors and a vaulted ceiling.
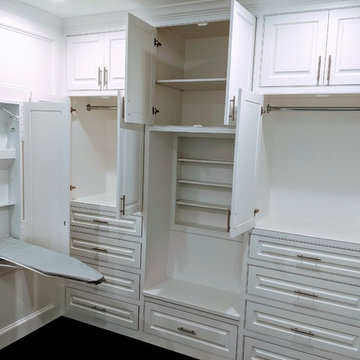
Mater walk-in closet with hide away ironing board, soft close doors/drawers, & Flush inset with raised-panel doors/drawers
Design ideas for a large modern gender neutral dressing room in Houston with raised-panel cabinets, white cabinets, dark hardwood flooring, brown floors and a vaulted ceiling.
Design ideas for a large modern gender neutral dressing room in Houston with raised-panel cabinets, white cabinets, dark hardwood flooring, brown floors and a vaulted ceiling.
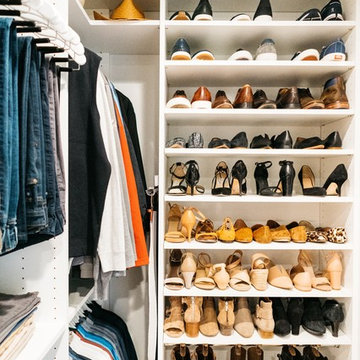
Inspiration for a medium sized traditional gender neutral walk-in wardrobe in San Francisco with shaker cabinets, white cabinets, medium hardwood flooring, brown floors and a wallpapered ceiling.
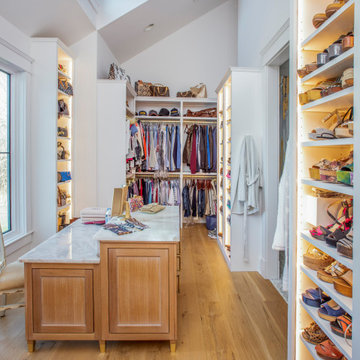
Inspiration for a large country gender neutral walk-in wardrobe in Nashville with beaded cabinets, light wood cabinets, light hardwood flooring, brown floors and a vaulted ceiling.

Photo of a small midcentury gender neutral standard wardrobe in Denver with flat-panel cabinets, medium wood cabinets, medium hardwood flooring, brown floors and a vaulted ceiling.
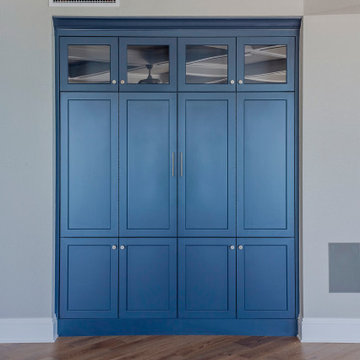
Design ideas for a medium sized modern gender neutral built-in wardrobe in Tampa with blue cabinets, light hardwood flooring, brown floors, exposed beams and flat-panel cabinets.
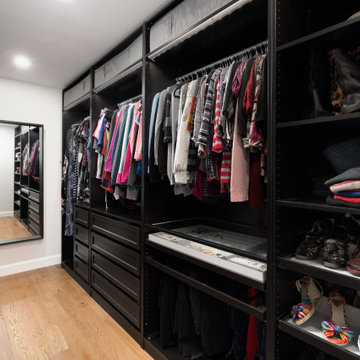
Master bedroom renovation! This beautiful renovation result came from a dedicated team that worked together to create a unified and zen result. The bathroom used to be the walk in closet which is still inside the bathroom space. Oak doors mixed with black hardware give a little coastal feel to this contemporary and classic design. We added a fire place in gas and a built-in for storage and to dress up the very high ceiling. Arched high windows created a nice opportunity for window dressings of curtains and blinds. The two areas are divided by a slight step in the floor, for bedroom and sitting area. An area rug is allocated for each area.

In this Cedar Rapids residence, sophistication meets bold design, seamlessly integrating dynamic accents and a vibrant palette. Every detail is meticulously planned, resulting in a captivating space that serves as a modern haven for the entire family.
Enhancing the aesthetic of the staircase, a vibrant blue backdrop sets an energetic tone. Cleverly designed storage under the stairs provides both functionality and style, seamlessly integrating convenience into the overall architectural composition.
---
Project by Wiles Design Group. Their Cedar Rapids-based design studio serves the entire Midwest, including Iowa City, Dubuque, Davenport, and Waterloo, as well as North Missouri and St. Louis.
For more about Wiles Design Group, see here: https://wilesdesigngroup.com/
To learn more about this project, see here: https://wilesdesigngroup.com/cedar-rapids-dramatic-family-home-design
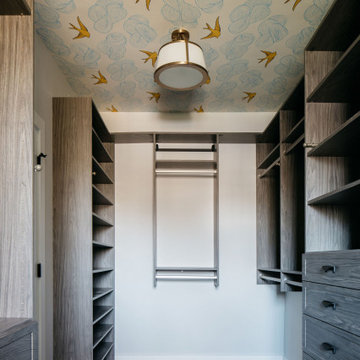
There’s one trend the design world can’t get enough of in 2023: wallpaper!
Designers & homeowners alike aren’t shying away from bold patterns & colors this year.
Which wallpaper is your favorite? Comment a ? for the laundry room & a ? for the closet!
Wardrobe with Brown Floors and All Types of Ceiling Ideas and Designs
1