Wardrobe with Brown Floors and Multi-coloured Floors Ideas and Designs
Refine by:
Budget
Sort by:Popular Today
1 - 20 of 9,863 photos
Item 1 of 3

This is an example of a medium sized classic gender neutral walk-in wardrobe in London with recessed-panel cabinets, blue cabinets, medium hardwood flooring, brown floors and a coffered ceiling.
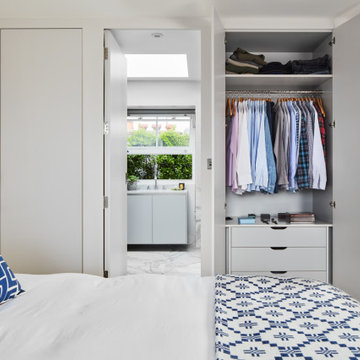
The existing roof was converted into the master suite, with a generous bedroom, a spacious en-suite bathroom and a small terrace. The mansard roof design allowed for inclined walls that were straighten up to allow for additional storage.

Small classic gender neutral standard wardrobe in Orlando with flat-panel cabinets, white cabinets, medium hardwood flooring and brown floors.
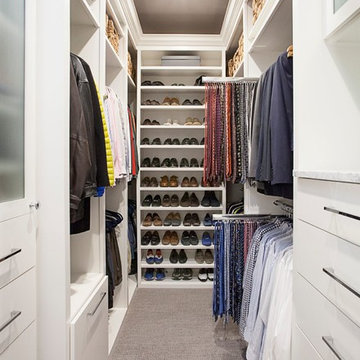
Medium sized classic gender neutral walk-in wardrobe in Dallas with flat-panel cabinets, white cabinets, carpet and brown floors.

When we started this closet was a hole, we completed renovated the closet to give our client this luxurious space to enjoy!
Inspiration for a small classic gender neutral walk-in wardrobe in Philadelphia with recessed-panel cabinets, white cabinets, dark hardwood flooring and brown floors.
Inspiration for a small classic gender neutral walk-in wardrobe in Philadelphia with recessed-panel cabinets, white cabinets, dark hardwood flooring and brown floors.
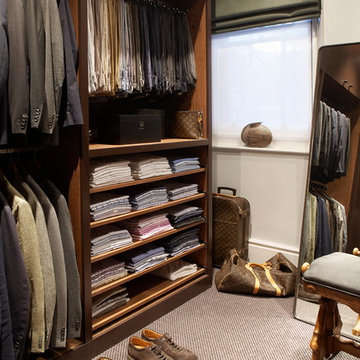
A man of style, this walk-in was a must for our client, complete with small but high quality speakers to help him start his day (or evening) in the right frame of mind.

Design ideas for a contemporary dressing room for women in Other with open cabinets, light wood cabinets, dark hardwood flooring, brown floors and a drop ceiling.
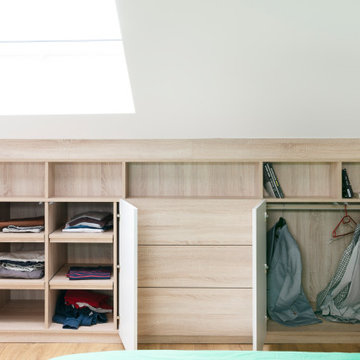
Aménagement d'une suite parental avec 2 dressings sous pente, une baignoire, climatiseurs encastrés.
Sol en stratifié et tomettes hexagonales en destructurés, ambiance contemporaine assurée !

Medium sized traditional gender neutral walk-in wardrobe in New York with flat-panel cabinets, white cabinets, medium hardwood flooring and brown floors.
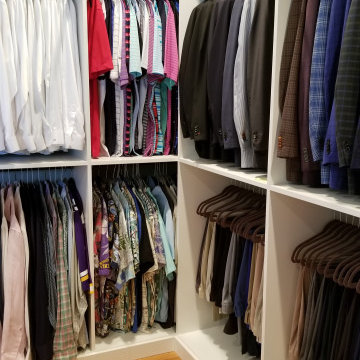
Walk-in Dressing Room with White Cabinetry, Oil Rubbed Bronze Accessories, hamper, Island with 10 drawers and a bench with shoe storage
This is an example of a large contemporary walk-in wardrobe for men in New York with flat-panel cabinets, white cabinets, medium hardwood flooring and brown floors.
This is an example of a large contemporary walk-in wardrobe for men in New York with flat-panel cabinets, white cabinets, medium hardwood flooring and brown floors.
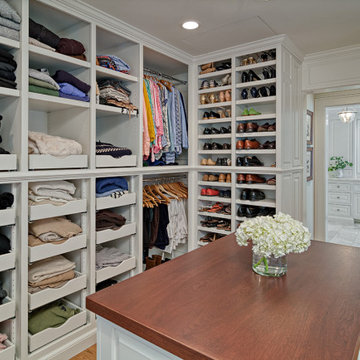
Beautiful custom cabinetry in master closet. Walnut topped island adds warmth to the all-white enameled space.
Photo of a medium sized traditional gender neutral walk-in wardrobe in Minneapolis with recessed-panel cabinets, white cabinets, medium hardwood flooring and brown floors.
Photo of a medium sized traditional gender neutral walk-in wardrobe in Minneapolis with recessed-panel cabinets, white cabinets, medium hardwood flooring and brown floors.

The homeowners wanted to improve the layout and function of their tired 1980’s bathrooms. The master bath had a huge sunken tub that took up half the floor space and the shower was tiny and in small room with the toilet. We created a new toilet room and moved the shower to allow it to grow in size. This new space is far more in tune with the client’s needs. The kid’s bath was a large space. It only needed to be updated to today’s look and to flow with the rest of the house. The powder room was small, adding the pedestal sink opened it up and the wallpaper and ship lap added the character that it needed

Fully integrated Signature Estate featuring Creston controls and Crestron panelized lighting, and Crestron motorized shades and draperies, whole-house audio and video, HVAC, voice and video communication atboth both the front door and gate. Modern, warm, and clean-line design, with total custom details and finishes. The front includes a serene and impressive atrium foyer with two-story floor to ceiling glass walls and multi-level fire/water fountains on either side of the grand bronze aluminum pivot entry door. Elegant extra-large 47'' imported white porcelain tile runs seamlessly to the rear exterior pool deck, and a dark stained oak wood is found on the stairway treads and second floor. The great room has an incredible Neolith onyx wall and see-through linear gas fireplace and is appointed perfectly for views of the zero edge pool and waterway. The center spine stainless steel staircase has a smoked glass railing and wood handrail. Master bath features freestanding tub and double steam shower.

Design by Nicole Cohen of Closet Works
This is an example of a large traditional gender neutral walk-in wardrobe in Chicago with shaker cabinets, grey cabinets, medium hardwood flooring and brown floors.
This is an example of a large traditional gender neutral walk-in wardrobe in Chicago with shaker cabinets, grey cabinets, medium hardwood flooring and brown floors.
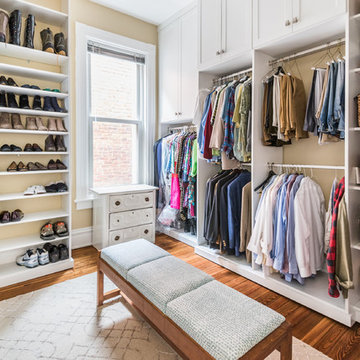
The final addition to the master suite was converting the adjoining bedroom into a walk-in closet.
Inspiration for a medium sized classic gender neutral walk-in wardrobe in Richmond with shaker cabinets, white cabinets, brown floors and dark hardwood flooring.
Inspiration for a medium sized classic gender neutral walk-in wardrobe in Richmond with shaker cabinets, white cabinets, brown floors and dark hardwood flooring.

Trend Collection from BAU-Closets
Photo of a large contemporary gender neutral walk-in wardrobe in Boston with open cabinets, brown cabinets, dark hardwood flooring and brown floors.
Photo of a large contemporary gender neutral walk-in wardrobe in Boston with open cabinets, brown cabinets, dark hardwood flooring and brown floors.
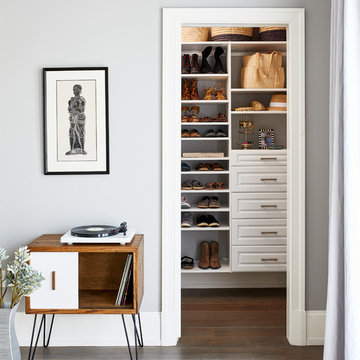
Stacy Zarin Goldberg
Design ideas for a traditional standard wardrobe in Los Angeles with raised-panel cabinets, white cabinets, medium hardwood flooring and brown floors.
Design ideas for a traditional standard wardrobe in Los Angeles with raised-panel cabinets, white cabinets, medium hardwood flooring and brown floors.
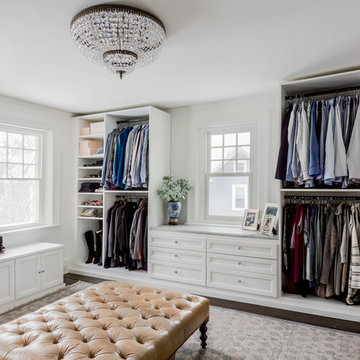
Photo of a traditional walk-in wardrobe for women in Boston with open cabinets, white cabinets, dark hardwood flooring and brown floors.
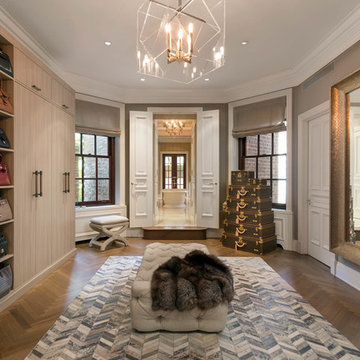
Stefan Radtke
Traditional dressing room in New York with light wood cabinets, dark hardwood flooring and brown floors.
Traditional dressing room in New York with light wood cabinets, dark hardwood flooring and brown floors.
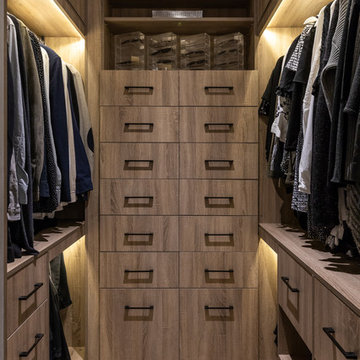
Jonathan Bond
Design ideas for a medium sized contemporary gender neutral walk-in wardrobe in London with flat-panel cabinets, light wood cabinets, light hardwood flooring, brown floors and feature lighting.
Design ideas for a medium sized contemporary gender neutral walk-in wardrobe in London with flat-panel cabinets, light wood cabinets, light hardwood flooring, brown floors and feature lighting.
Wardrobe with Brown Floors and Multi-coloured Floors Ideas and Designs
1