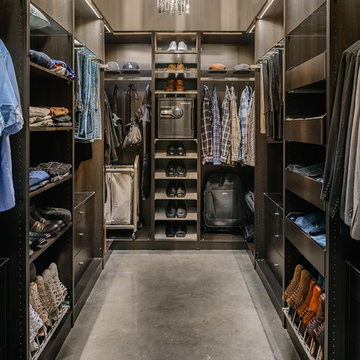Wardrobe with Cork Flooring and Concrete Flooring Ideas and Designs
Refine by:
Budget
Sort by:Popular Today
1 - 20 of 629 photos
Item 1 of 3

Photo of a medium sized contemporary gender neutral dressing room in Salt Lake City with glass-front cabinets, grey cabinets, concrete flooring and grey floors.
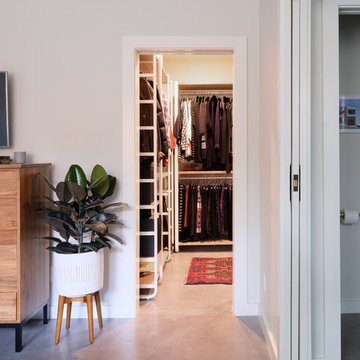
Photography & Styling: Sarah E Owen https://sarahowenstudio.com/
Medium sized contemporary gender neutral walk-in wardrobe in San Francisco with open cabinets, light wood cabinets, concrete flooring and grey floors.
Medium sized contemporary gender neutral walk-in wardrobe in San Francisco with open cabinets, light wood cabinets, concrete flooring and grey floors.
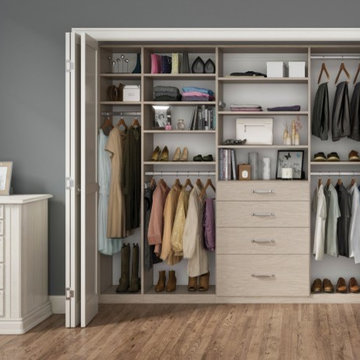
Photo courtesy of California Closets
Photo of a traditional gender neutral standard wardrobe in Los Angeles with flat-panel cabinets, white cabinets and concrete flooring.
Photo of a traditional gender neutral standard wardrobe in Los Angeles with flat-panel cabinets, white cabinets and concrete flooring.
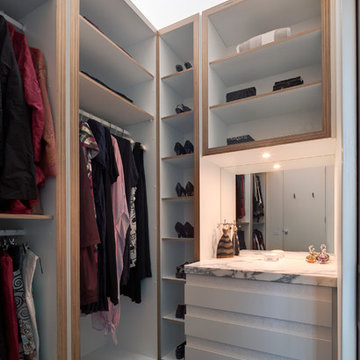
The walk in wardrobe provides ample and neatly ordered storage. Photo by Peter Bennetts
Design ideas for a small contemporary walk-in wardrobe for women in Melbourne with flat-panel cabinets, white cabinets and concrete flooring.
Design ideas for a small contemporary walk-in wardrobe for women in Melbourne with flat-panel cabinets, white cabinets and concrete flooring.
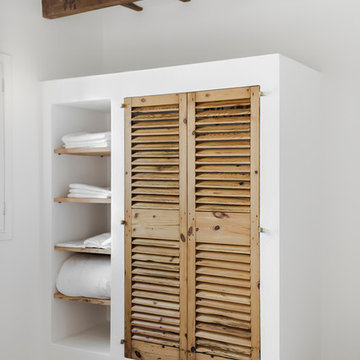
Inspiration for a small mediterranean gender neutral standard wardrobe in Barcelona with light wood cabinets, concrete flooring and louvered cabinets.

Ce studio multifonction de 22m² a été pensé dans les moindres détails. Totalement optimisé, il s’adapte aux besoins du locataire. A la fois lieu de vie et de travail, l’utilisateur module l’espace à souhait et en toute simplicité. La cuisine, installée sur une estrade, dissimule à la fois les réseaux techniques ainsi que le lit double monté sur roulettes. Autre astuce : le plan de travail escamotable permet d’accueillir deux couverts supplémentaires. Le choix s’est porté sur des tons clairs associés à un contreplaqué bouleau. La salle d’eau traitée en une boite colorée vient contraster avec le reste du studio et apporte une touche de vitalité à l’ensemble. Le jeu des lignes ajoute une vibration et une esthétique à l’espace.
Collaboration : Batiik Studio. Photos : Bertrand Fompeyrine
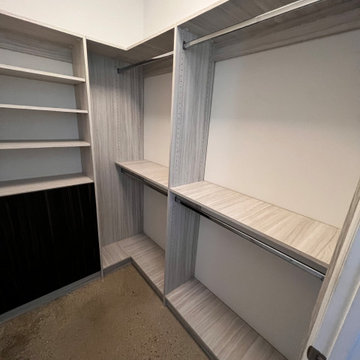
Small custom closet with drawers made out of Tafisa material.
Inspiration for a small contemporary walk-in wardrobe for men in Tampa with flat-panel cabinets and concrete flooring.
Inspiration for a small contemporary walk-in wardrobe for men in Tampa with flat-panel cabinets and concrete flooring.
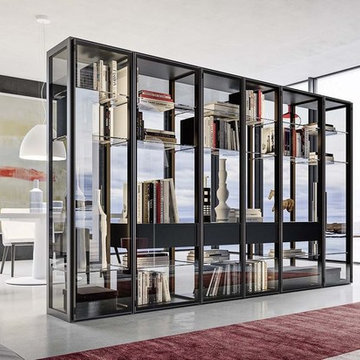
Inspiration for a large contemporary gender neutral standard wardrobe in Miami with glass-front cabinets, black cabinets, concrete flooring and grey floors.
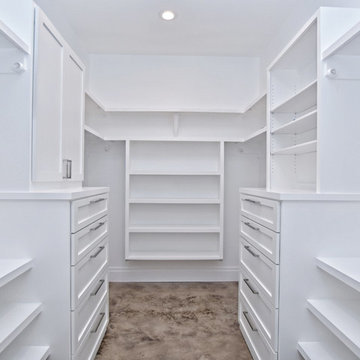
Design ideas for a large traditional walk-in wardrobe in Austin with open cabinets, white cabinets, concrete flooring and brown floors.
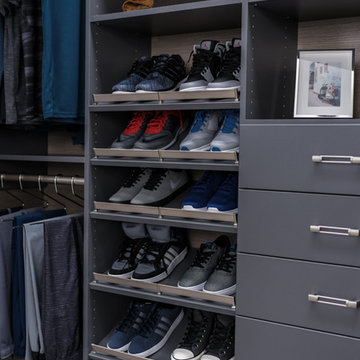
Design ideas for a small contemporary gender neutral standard wardrobe in Detroit with open cabinets, grey cabinets, concrete flooring and beige floors.
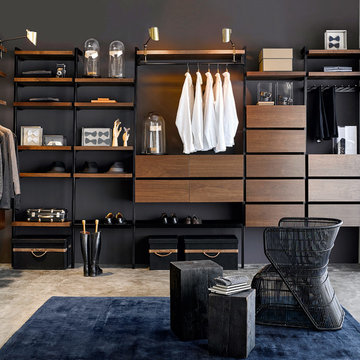
Photo of a large modern dressing room for men in Lille with dark wood cabinets and concrete flooring.
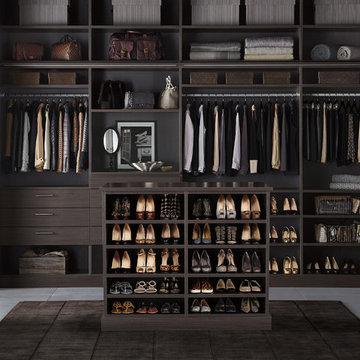
TCS Closets
Master closet in Ebony with smooth-front drawers and solid and tempered glass doors, brushed nickel hardware, integrated lighting and customizable island.
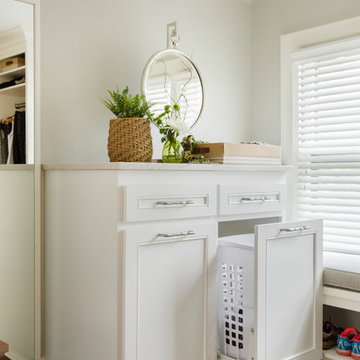
A large and luxurious walk-in closet we designed for this Laurelhurst home. The space is organized to a T, with designated spots for everything and anything - including his and her sides, shoe storage, jewelry storage, and more.
For more about Angela Todd Studios, click here: https://www.angelatoddstudios.com/

We built 24" deep boxes to really showcase the beauty of this walk-in closet. Taller hanging was installed for longer jackets and dusters, and short hanging for scarves. Custom-designed jewelry trays were added. Valet rods were mounted to help organize outfits and simplify packing for trips. A pair of antique benches makes the space inviting.
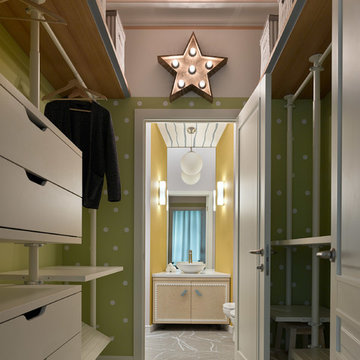
Двухкомнатная квартира площадью 84 кв м располагается на первом этаже ЖК Сколково Парк.
Проект квартиры разрабатывался с прицелом на продажу, основой концепции стало желание разработать яркий, но при этом ненавязчивый образ, при минимальном бюджете. За основу взяли скандинавский стиль, в сочетании с неожиданными декоративными элементами. С другой стороны, хотелось использовать большую часть мебели и предметов интерьера отечественных дизайнеров, а что не получалось подобрать - сделать по собственным эскизам. Единственный брендовый предмет мебели - обеденный стол от фабрики Busatto, до этого пылившийся в гараже у хозяев. Он задал тему дерева, которую мы поддержали фанерным шкафом (все секции открываются) и стенкой в гостиной с замаскированной дверью в спальню - произведено по нашим эскизам мастером из Петербурга.
Авторы - Илья и Света Хомяковы, студия Quatrobase
Строительство - Роман Виталюев
Фанера - Никита Максимов
Фото - Сергей Ананьев
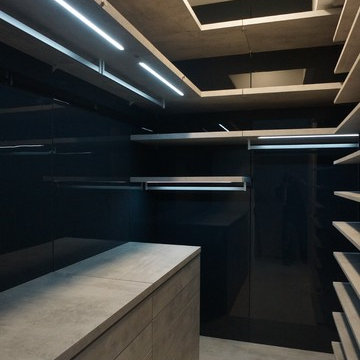
Contemporary closet for a small space
Inspiration for a small modern gender neutral walk-in wardrobe in Miami with open cabinets and concrete flooring.
Inspiration for a small modern gender neutral walk-in wardrobe in Miami with open cabinets and concrete flooring.
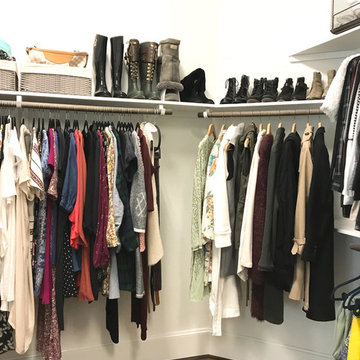
Medium sized classic walk-in wardrobe for women in Houston with open cabinets, cork flooring and brown floors.
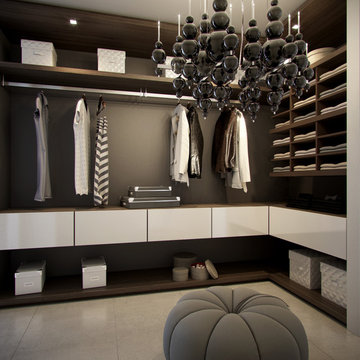
Photo of a contemporary walk-in wardrobe in Miami with open cabinets, dark wood cabinets and concrete flooring.
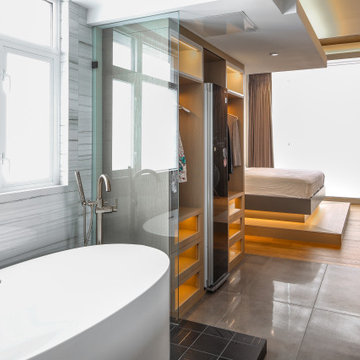
Design ideas for an expansive contemporary gender neutral walk-in wardrobe in Vancouver with glass-front cabinets, light wood cabinets, concrete flooring and black floors.
Wardrobe with Cork Flooring and Concrete Flooring Ideas and Designs
1
