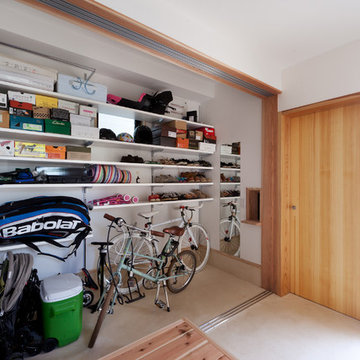Wardrobe with Cork Flooring and Concrete Flooring Ideas and Designs
Refine by:
Budget
Sort by:Popular Today
161 - 180 of 629 photos
Item 1 of 3
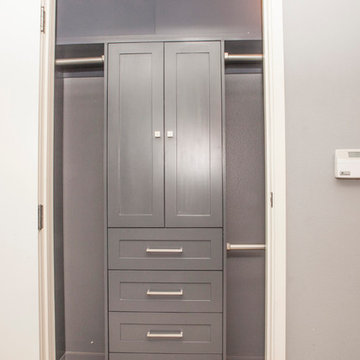
Marina Del Rey Coat Closet AFTER CKlein Properties renovation.
This is an example of a small contemporary standard wardrobe for men in Los Angeles with shaker cabinets, grey cabinets and cork flooring.
This is an example of a small contemporary standard wardrobe for men in Los Angeles with shaker cabinets, grey cabinets and cork flooring.
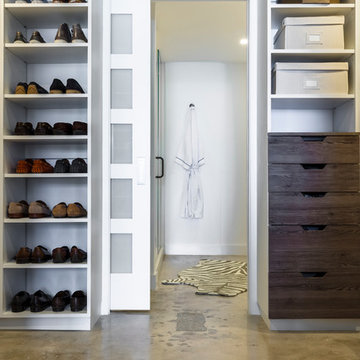
This is an example of a medium sized modern gender neutral dressing room in Miami with open cabinets, white cabinets, concrete flooring and beige floors.
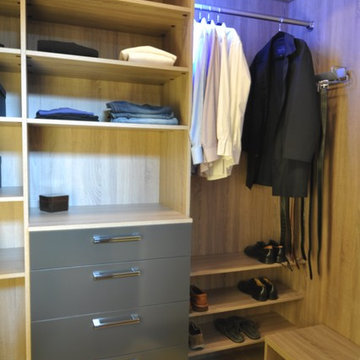
Highly custom project of His and Hers walk-in closets. United by the same design yet full of masculine and feminine details, this project was build to satisfy all the needs set forth by the client and take advantage of the vertical storage space. Textured laminates are combined with lacquered drawers and paired with chrome hardware.

After the second fallout of the Delta Variant amidst the COVID-19 Pandemic in mid 2021, our team working from home, and our client in quarantine, SDA Architects conceived Japandi Home.
The initial brief for the renovation of this pool house was for its interior to have an "immediate sense of serenity" that roused the feeling of being peaceful. Influenced by loneliness and angst during quarantine, SDA Architects explored themes of escapism and empathy which led to a “Japandi” style concept design – the nexus between “Scandinavian functionality” and “Japanese rustic minimalism” to invoke feelings of “art, nature and simplicity.” This merging of styles forms the perfect amalgamation of both function and form, centred on clean lines, bright spaces and light colours.
Grounded by its emotional weight, poetic lyricism, and relaxed atmosphere; Japandi Home aesthetics focus on simplicity, natural elements, and comfort; minimalism that is both aesthetically pleasing yet highly functional.
Japandi Home places special emphasis on sustainability through use of raw furnishings and a rejection of the one-time-use culture we have embraced for numerous decades. A plethora of natural materials, muted colours, clean lines and minimal, yet-well-curated furnishings have been employed to showcase beautiful craftsmanship – quality handmade pieces over quantitative throwaway items.
A neutral colour palette compliments the soft and hard furnishings within, allowing the timeless pieces to breath and speak for themselves. These calming, tranquil and peaceful colours have been chosen so when accent colours are incorporated, they are done so in a meaningful yet subtle way. Japandi home isn’t sparse – it’s intentional.
The integrated storage throughout – from the kitchen, to dining buffet, linen cupboard, window seat, entertainment unit, bed ensemble and walk-in wardrobe are key to reducing clutter and maintaining the zen-like sense of calm created by these clean lines and open spaces.
The Scandinavian concept of “hygge” refers to the idea that ones home is your cosy sanctuary. Similarly, this ideology has been fused with the Japanese notion of “wabi-sabi”; the idea that there is beauty in imperfection. Hence, the marriage of these design styles is both founded on minimalism and comfort; easy-going yet sophisticated. Conversely, whilst Japanese styles can be considered “sleek” and Scandinavian, “rustic”, the richness of the Japanese neutral colour palette aids in preventing the stark, crisp palette of Scandinavian styles from feeling cold and clinical.
Japandi Home’s introspective essence can ultimately be considered quite timely for the pandemic and was the quintessential lockdown project our team needed.
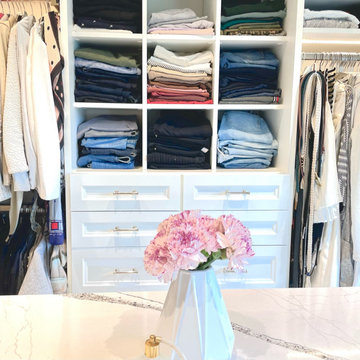
Large contemporary gender neutral walk-in wardrobe in Other with shaker cabinets, white cabinets, cork flooring and beige floors.
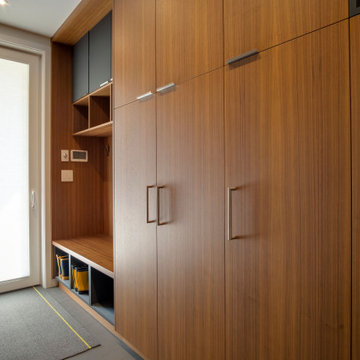
Even a mud room can help a busy family be more organized. Small cubbies with baskets for scarves and gloves or a shoe closet organizer is an excellent addition to a new family home. A sliding door can keep the mud room more organized, especially in a family with small children. A whiteboard or a magnetic board can be perfect for keeping all your lists and notes in one place. Don't forget a charging station for everyone's convenience.
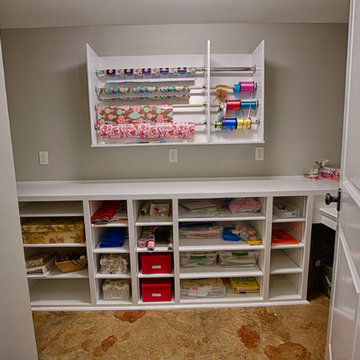
This is an example of a medium sized classic gender neutral walk-in wardrobe in Birmingham with open cabinets, white cabinets and concrete flooring.
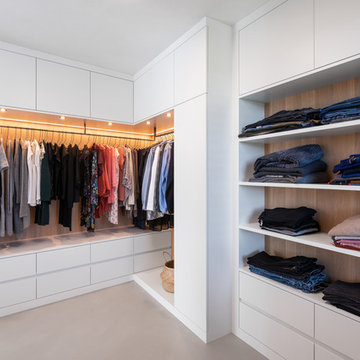
Photo of an expansive scandinavian gender neutral walk-in wardrobe in Munich with flat-panel cabinets, white cabinets, concrete flooring and grey floors.
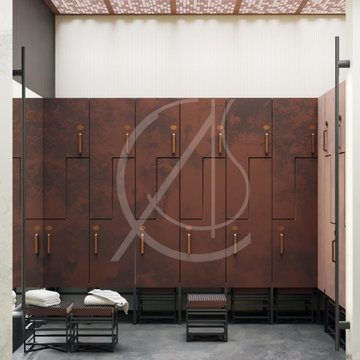
The varying shades of gray of the polished concrete floor artfully delineates the different areas of this locker room of the leisure center in Riyadh, Saudi Arabia, carrying through with the industrial vibe applied in the center.
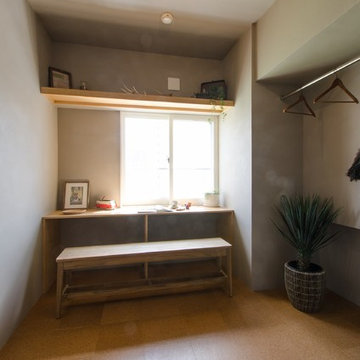
RENOVES
Photo of a medium sized world-inspired gender neutral walk-in wardrobe in Sapporo with cork flooring and louvered cabinets.
Photo of a medium sized world-inspired gender neutral walk-in wardrobe in Sapporo with cork flooring and louvered cabinets.
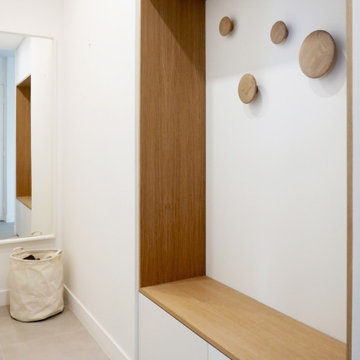
Rénovation partielle de ce grand appartement lumineux situé en bord de mer à La Ciotat. A la recherche d'un style contemporain, j'ai choisi de créer une harmonie chaleureuse et minimaliste en employant 3 matières principales : le blanc mat, le béton et le bois : résultat chic garanti !
Caractéristiques de cette décoration : Façades des meubles de cuisine bicolore en laque gris / grise et stratifié chêne. Plans de travail avec motif gris anthracite effet béton. Carrelage au sol en grand format effet béton ciré pour une touche minérale. Dans la suite parentale mélange de teintes blanc et bois pour une ambiance très sobre et lumineuse.
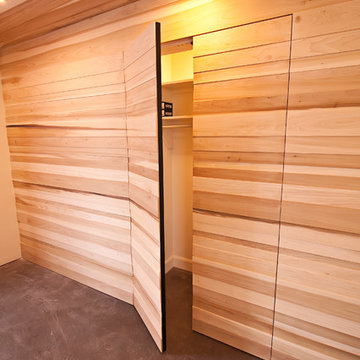
Nick Rudnicki
Inspiration for a medium sized modern gender neutral standard wardrobe in Other with concrete flooring and grey floors.
Inspiration for a medium sized modern gender neutral standard wardrobe in Other with concrete flooring and grey floors.
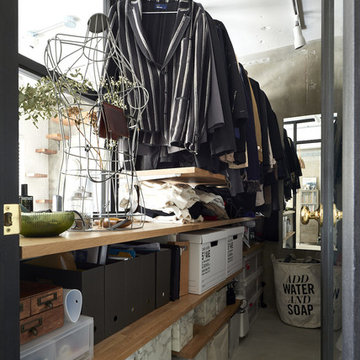
Design ideas for an industrial walk-in wardrobe in Other with open cabinets, medium wood cabinets, concrete flooring and grey floors.
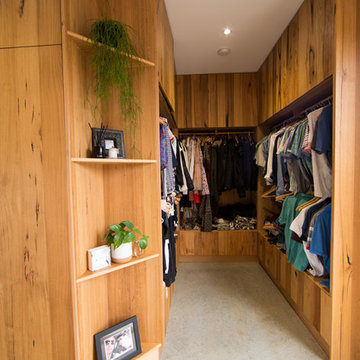
Bespoke timber walk in robe. This beautiful space is created from recycled Messmate timber. The robe has a combination of open hanging space, deep drawers and wardrobes. The design features display shelves for treasured items and greenery.
Photographer : Heidi Atkins
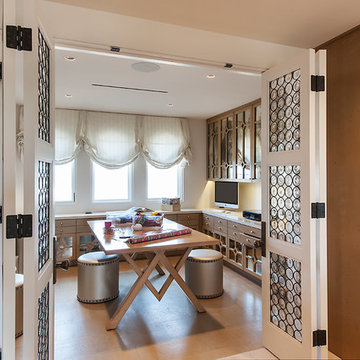
This Craft Room has a place for all crafting and wrapping supplies down to the custom paper cutters hidden within the cabinetry.
Inspiration for an expansive rustic walk-in wardrobe for women in Phoenix with flat-panel cabinets, beige cabinets, cork flooring and beige floors.
Inspiration for an expansive rustic walk-in wardrobe for women in Phoenix with flat-panel cabinets, beige cabinets, cork flooring and beige floors.
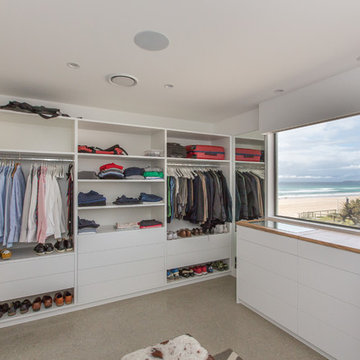
Photo of a large contemporary gender neutral walk-in wardrobe in Gold Coast - Tweed with open cabinets, white cabinets and concrete flooring.
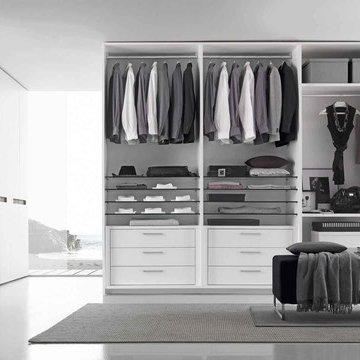
Manufactured by Presotto. A structure and interior accessories in Bianco melamine with glass shelves and drawer packs. Handles are finished in aluminum. Powered by AAA battery are led lights and sensors.
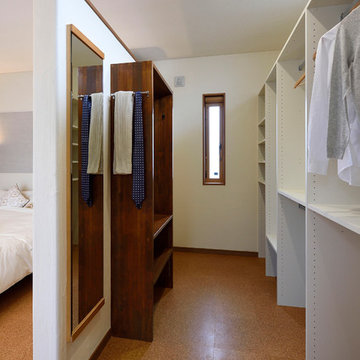
Design ideas for a gender neutral walk-in wardrobe in Other with open cabinets, white cabinets, cork flooring and brown floors.
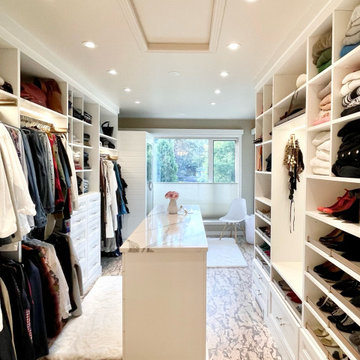
Design ideas for a large contemporary gender neutral walk-in wardrobe in Other with shaker cabinets, white cabinets, cork flooring and beige floors.
Wardrobe with Cork Flooring and Concrete Flooring Ideas and Designs
9
