Wardrobe with Dark Wood Cabinets and Brown Floors Ideas and Designs
Refine by:
Budget
Sort by:Popular Today
81 - 100 of 726 photos
Item 1 of 3
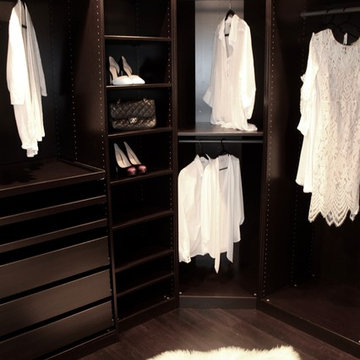
This is an example of a medium sized contemporary gender neutral walk-in wardrobe in Miami with open cabinets, dark wood cabinets, dark hardwood flooring and brown floors.
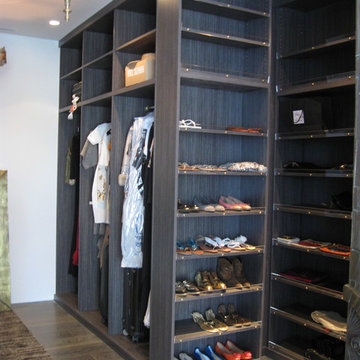
Textured Wood Grained Melamine, soft close drawer slides. Matching Backing Fixed Round Rod. Fixed Shoe Shelves Acrylic shoe stops
Inspiration for an expansive contemporary gender neutral walk-in wardrobe in Los Angeles with dark wood cabinets, open cabinets, dark hardwood flooring and brown floors.
Inspiration for an expansive contemporary gender neutral walk-in wardrobe in Los Angeles with dark wood cabinets, open cabinets, dark hardwood flooring and brown floors.
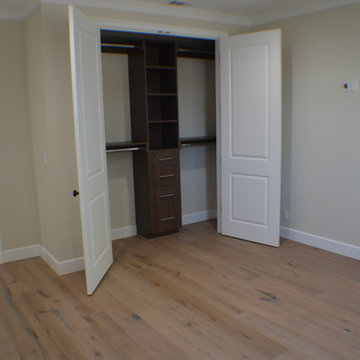
Closet of the new home construction which included installation of closet with dark finished open shelves and light hardwood flooring.
Design ideas for a small classic gender neutral standard wardrobe in Los Angeles with shaker cabinets, dark wood cabinets, light hardwood flooring and brown floors.
Design ideas for a small classic gender neutral standard wardrobe in Los Angeles with shaker cabinets, dark wood cabinets, light hardwood flooring and brown floors.
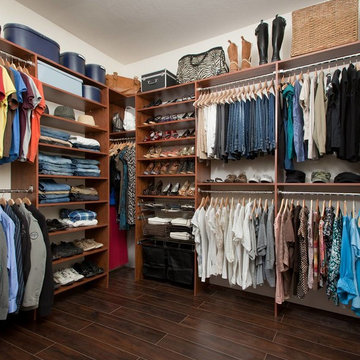
Photo of a large traditional gender neutral walk-in wardrobe in Other with open cabinets, dark wood cabinets, dark hardwood flooring and brown floors.
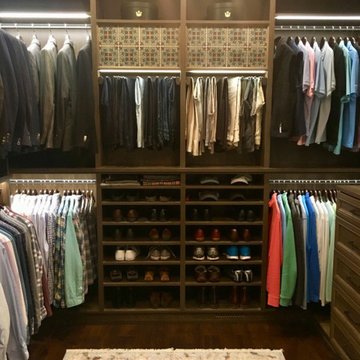
Beautiful, masculine walk-in closet with built-in lighting, shoe storage, pant hanging and organized hanging. This custom closet boasts of gorgeous finishing touches. Custom designed according to clients needs to create an organized master bedroom closet. Our Edina team worked initially virtually with our client, then manufactured and installed resulting in a tailor made space fit for a king.
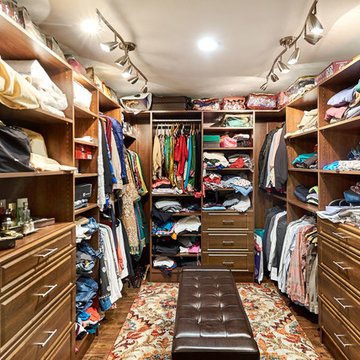
The removal of the pool, fireplace and bonus room allowed opportunity for the home to add 674 SFT to their existing 1855 SFT home. This created room for an expanded master bedroom with a study nook,spacious walk in wardrobe and large master bathroom.It also for a new patio with better access from the living as well as master suite.
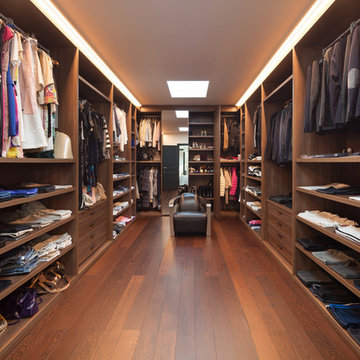
This is an example of a large traditional gender neutral dressing room in DC Metro with open cabinets, dark wood cabinets, dark hardwood flooring and brown floors.
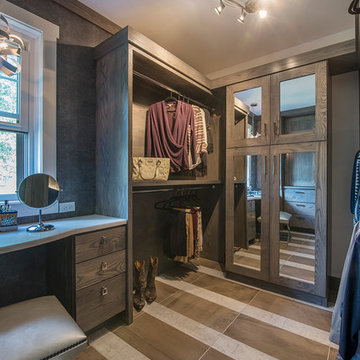
Design ideas for a large rustic gender neutral walk-in wardrobe in Other with open cabinets, dark wood cabinets and brown floors.
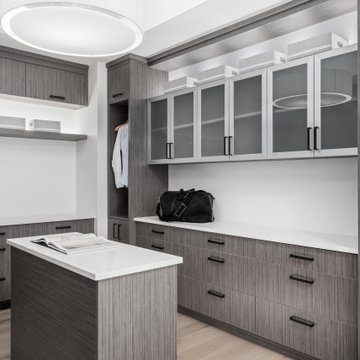
New build dreams always require a clear design vision and this 3,650 sf home exemplifies that. Our clients desired a stylish, modern aesthetic with timeless elements to create balance throughout their home. With our clients intention in mind, we achieved an open concept floor plan complimented by an eye-catching open riser staircase. Custom designed features are showcased throughout, combined with glass and stone elements, subtle wood tones, and hand selected finishes.
The entire home was designed with purpose and styled with carefully curated furnishings and decor that ties these complimenting elements together to achieve the end goal. At Avid Interior Design, our goal is to always take a highly conscious, detailed approach with our clients. With that focus for our Altadore project, we were able to create the desirable balance between timeless and modern, to make one more dream come true.
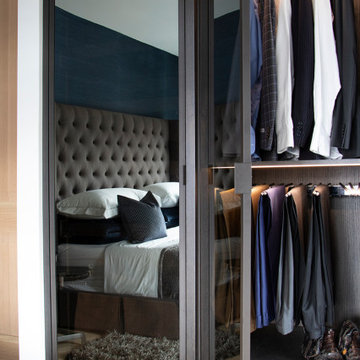
Photo of a small modern gender neutral standard wardrobe in Salt Lake City with glass-front cabinets, dark wood cabinets, light hardwood flooring and brown floors.
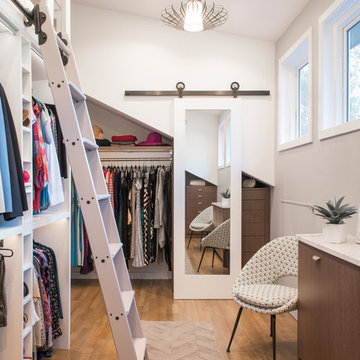
David West - Born Imagery
Inspiration for a contemporary gender neutral dressing room in Boston with flat-panel cabinets, dark wood cabinets, medium hardwood flooring and brown floors.
Inspiration for a contemporary gender neutral dressing room in Boston with flat-panel cabinets, dark wood cabinets, medium hardwood flooring and brown floors.
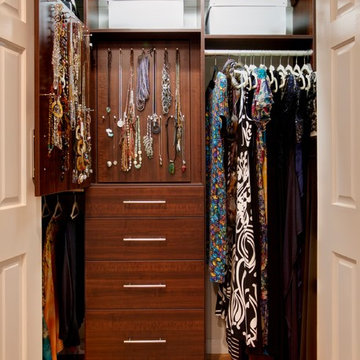
Small traditional gender neutral standard wardrobe in New York with flat-panel cabinets, dark wood cabinets, medium hardwood flooring and brown floors.
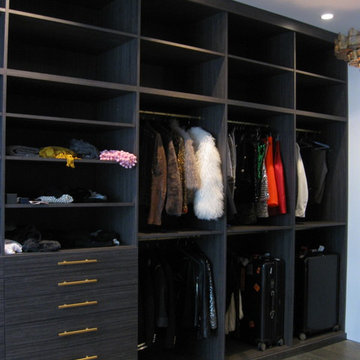
Textured Wood Grained Melamine, soft close drawer slides. Matching Backing Fixed Round Rod. Fixed Shoe Shelves Acrylic shoe stops
This is an example of an expansive contemporary gender neutral walk-in wardrobe in Los Angeles with dark wood cabinets, open cabinets, dark hardwood flooring and brown floors.
This is an example of an expansive contemporary gender neutral walk-in wardrobe in Los Angeles with dark wood cabinets, open cabinets, dark hardwood flooring and brown floors.
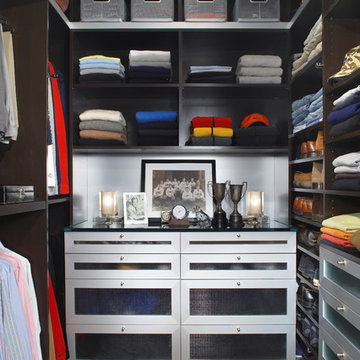
This is an example of a large contemporary walk-in wardrobe for men in Detroit with open cabinets, dark wood cabinets, dark hardwood flooring and brown floors.
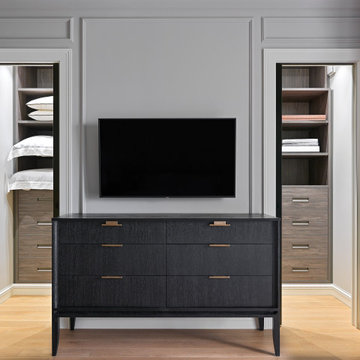
Classic gender neutral walk-in wardrobe in Moscow with flat-panel cabinets, dark wood cabinets and brown floors.
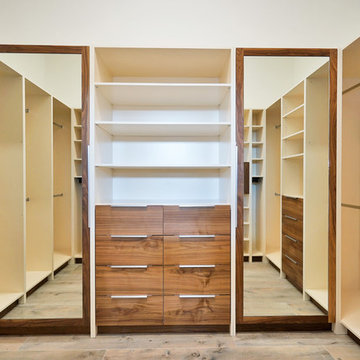
Large modern walk-in wardrobe for men in Miami with flat-panel cabinets, dark wood cabinets, laminate floors and brown floors.
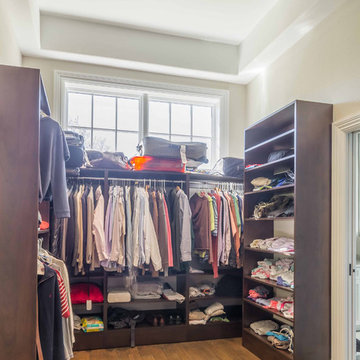
This 6,000sf luxurious custom new construction 5-bedroom, 4-bath home combines elements of open-concept design with traditional, formal spaces, as well. Tall windows, large openings to the back yard, and clear views from room to room are abundant throughout. The 2-story entry boasts a gently curving stair, and a full view through openings to the glass-clad family room. The back stair is continuous from the basement to the finished 3rd floor / attic recreation room.
The interior is finished with the finest materials and detailing, with crown molding, coffered, tray and barrel vault ceilings, chair rail, arched openings, rounded corners, built-in niches and coves, wide halls, and 12' first floor ceilings with 10' second floor ceilings.
It sits at the end of a cul-de-sac in a wooded neighborhood, surrounded by old growth trees. The homeowners, who hail from Texas, believe that bigger is better, and this house was built to match their dreams. The brick - with stone and cast concrete accent elements - runs the full 3-stories of the home, on all sides. A paver driveway and covered patio are included, along with paver retaining wall carved into the hill, creating a secluded back yard play space for their young children.
Project photography by Kmieick Imagery.
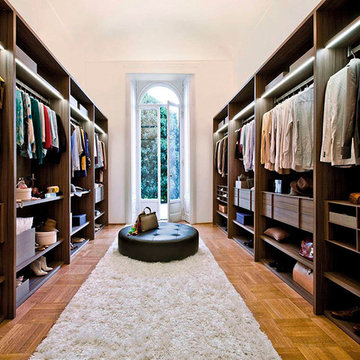
Design ideas for an expansive traditional gender neutral walk-in wardrobe in Toronto with open cabinets, dark wood cabinets, medium hardwood flooring and brown floors.
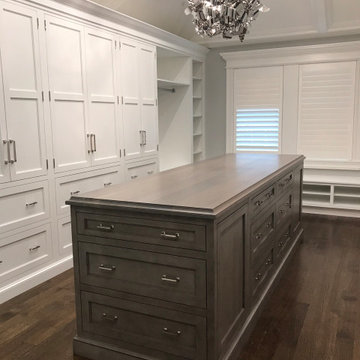
Custom luxury walk-in closet designed with Rutt Handcrafted Cabinetry. Stunning white cabinetry with dark wood island and dark wood floors. We installed a high styled tray ceiling with an eclectic light fixture. We added windows to the space with matching white wood slat blinds. The full length mirror finished this beautiful master closet.
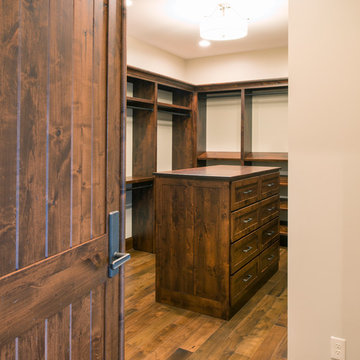
Master Closet
This is an example of a large rustic gender neutral walk-in wardrobe in Other with open cabinets, dark wood cabinets, medium hardwood flooring and brown floors.
This is an example of a large rustic gender neutral walk-in wardrobe in Other with open cabinets, dark wood cabinets, medium hardwood flooring and brown floors.
Wardrobe with Dark Wood Cabinets and Brown Floors Ideas and Designs
5