Wardrobe with Flat-panel Cabinets and Grey Floors Ideas and Designs
Refine by:
Budget
Sort by:Popular Today
1 - 20 of 1,430 photos
Item 1 of 3
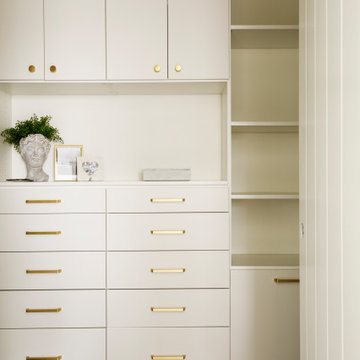
Built in closet system.
Medium sized traditional gender neutral walk-in wardrobe in Boise with flat-panel cabinets, white cabinets, carpet and grey floors.
Medium sized traditional gender neutral walk-in wardrobe in Boise with flat-panel cabinets, white cabinets, carpet and grey floors.
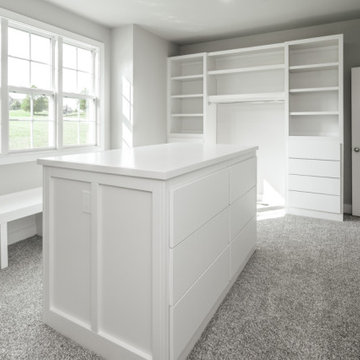
This is an example of a gender neutral walk-in wardrobe in Louisville with flat-panel cabinets, white cabinets, carpet and grey floors.
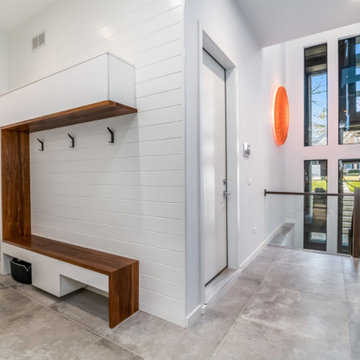
Mud Room with room for all seasons and sports equipment.
Photos: Reel Tour Media
Design ideas for a large modern gender neutral walk-in wardrobe in Chicago with flat-panel cabinets, white cabinets, grey floors and porcelain flooring.
Design ideas for a large modern gender neutral walk-in wardrobe in Chicago with flat-panel cabinets, white cabinets, grey floors and porcelain flooring.
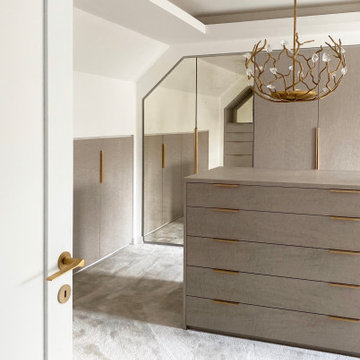
This elegant dressing room has been designed with a lady in mind... A lavish Birdseye Maple and antique mirror finishes are harmoniously accented by brushed brass ironmongery and a very special Blossom chandelier

The project brief was to modernise, renovate and extend an existing property in Walsall, UK. Maintaining a classic but modern style, the property was extended and finished with a light grey render and grey stone slip cladding. Large windows, lantern-style skylights and roof skylights allow plenty of light into the open-plan spaces and rooms.
The full-height stone clad gable to the rear houses the main staircase, receiving plenty of daylight
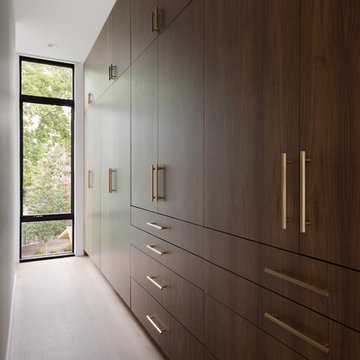
Spacecrafting Inc
This is an example of a medium sized modern gender neutral walk-in wardrobe in Minneapolis with flat-panel cabinets, medium wood cabinets, light hardwood flooring and grey floors.
This is an example of a medium sized modern gender neutral walk-in wardrobe in Minneapolis with flat-panel cabinets, medium wood cabinets, light hardwood flooring and grey floors.
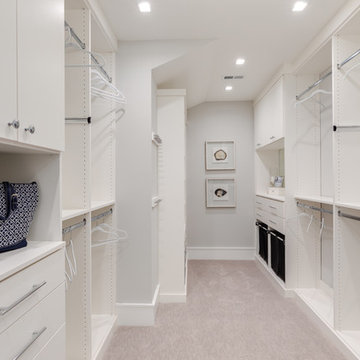
Jonathan Edwards Media
Design ideas for a large coastal gender neutral dressing room in Other with flat-panel cabinets, white cabinets, carpet and grey floors.
Design ideas for a large coastal gender neutral dressing room in Other with flat-panel cabinets, white cabinets, carpet and grey floors.
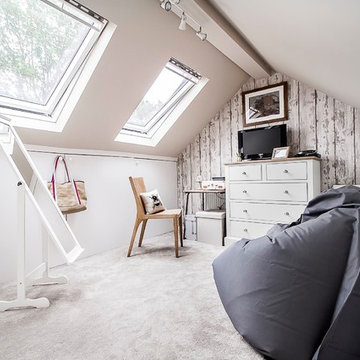
Gilda Cevasco
This is an example of a medium sized bohemian gender neutral walk-in wardrobe in London with flat-panel cabinets, white cabinets, carpet and grey floors.
This is an example of a medium sized bohemian gender neutral walk-in wardrobe in London with flat-panel cabinets, white cabinets, carpet and grey floors.
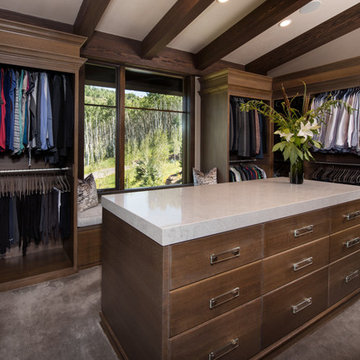
Ric Stovall
Large traditional gender neutral walk-in wardrobe in Denver with flat-panel cabinets, medium wood cabinets, carpet and grey floors.
Large traditional gender neutral walk-in wardrobe in Denver with flat-panel cabinets, medium wood cabinets, carpet and grey floors.
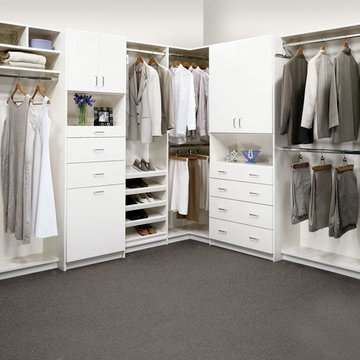
Design ideas for a medium sized modern gender neutral walk-in wardrobe in Louisville with flat-panel cabinets, white cabinets, carpet and grey floors.
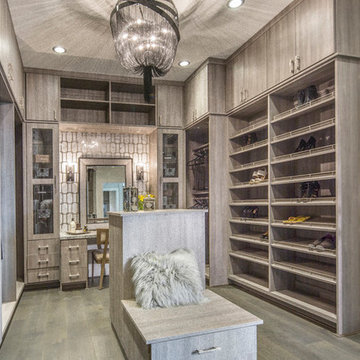
Inspiration for a large contemporary dressing room for women in Denver with flat-panel cabinets, grey cabinets, light hardwood flooring and grey floors.
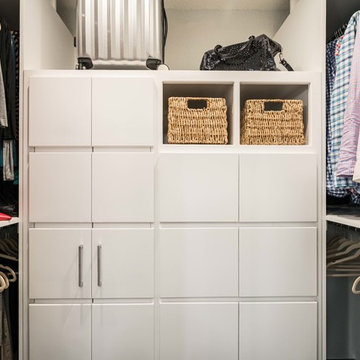
Medium sized traditional gender neutral walk-in wardrobe in Other with flat-panel cabinets, white cabinets and grey floors.
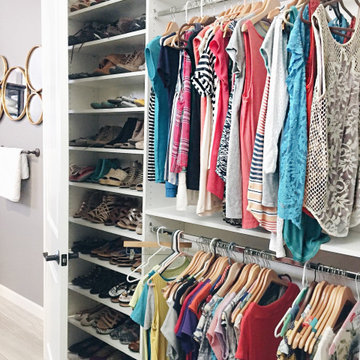
Design ideas for a medium sized contemporary walk-in wardrobe for women in Phoenix with flat-panel cabinets, white cabinets, carpet and grey floors.
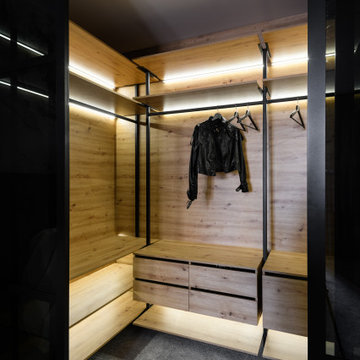
This is an example of a medium sized contemporary gender neutral wardrobe in Novosibirsk with flat-panel cabinets, medium wood cabinets, carpet and grey floors.

The Kelso's Primary Closet is a spacious and well-organized haven for their wardrobe and personal belongings. The closet features a luxurious gray carpet that adds a touch of comfort and warmth to the space. A large gray linen bench provides a stylish seating area where one can sit and contemplate outfit choices or simply relax. The closet itself is a generous walk-in design, offering ample room for clothing, shoes, and accessories. The round semi-flush lighting fixtures provide soft and ambient illumination, ensuring that every corner of the closet is well-lit. The white melamine closet system provides a sleek and clean aesthetic, with shelves, drawers, and hanging rods meticulously arranged to maximize storage and organization. The Kelso's Primary Closet combines functionality and style, creating a functional and visually appealing space to showcase their fashion collection.
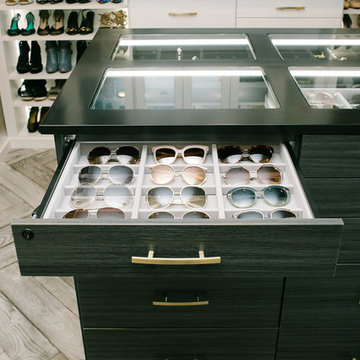
Photo of an expansive classic gender neutral walk-in wardrobe in Sacramento with flat-panel cabinets, white cabinets, medium hardwood flooring and grey floors.
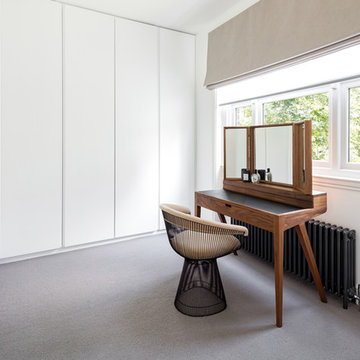
Photo of a large contemporary gender neutral walk-in wardrobe in London with flat-panel cabinets, white cabinets, carpet and grey floors.

Medium sized modern walk-in wardrobe in Austin with flat-panel cabinets, green cabinets, porcelain flooring and grey floors.
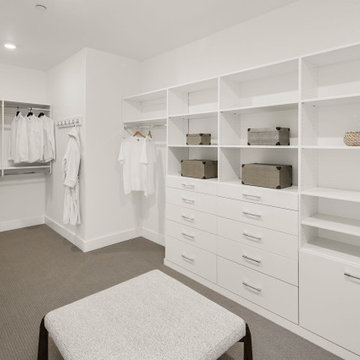
The primary closet, where practicality meets style. The closet is adorned with sleek white shelving, providing ample space to neatly display and store your clothing and accessories. The shelves offer a clean and minimalist aesthetic, allowing you to easily locate and organize your belongings. As you step onto the plush gray carpet, a sense of comfort envelops you, making it a joy to select your outfits each day. This meticulously designed primary closet offers the perfect balance of functionality and elegance, ensuring that your wardrobe is both accessible and beautifully showcased.

His Master Closet ||| We were involved with most aspects of this newly constructed 8,300 sq ft penthouse and guest suite, including: comprehensive construction documents; interior details, drawings and specifications; custom power & lighting; client & builder communications. ||| Penthouse and interior design by: Harry J Crouse Design Inc ||| Photo by: Harry Crouse ||| Builder: Balfour Beatty
Wardrobe with Flat-panel Cabinets and Grey Floors Ideas and Designs
1