Wardrobe with Flat-panel Cabinets and Grey Floors Ideas and Designs
Refine by:
Budget
Sort by:Popular Today
121 - 140 of 1,430 photos
Item 1 of 3
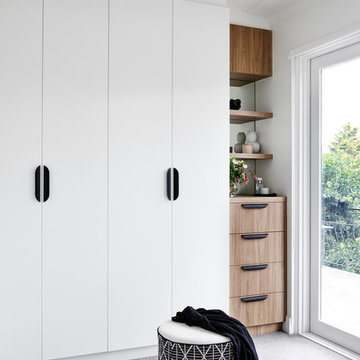
This is an example of a contemporary walk-in wardrobe in Sydney with flat-panel cabinets, white cabinets, carpet and grey floors.
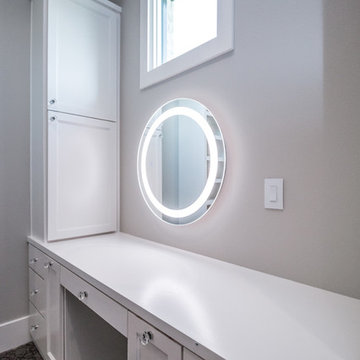
• HIS AND HERS CLOSETS
• CUSTOM CABINETRY INCLUDING BUILT IN DRESSERS, SHOE STORAGE, MAKEUP VANITY,
AND BUILT IN SEATING
• CUSTOM SHELVING WITH OVAL CHROME CLOSET RODS
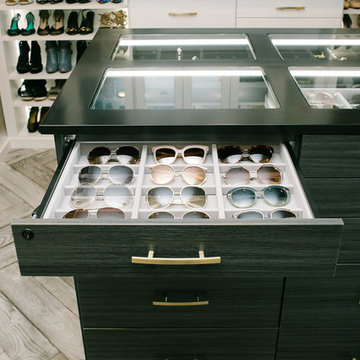
Photo of an expansive classic gender neutral walk-in wardrobe in Sacramento with flat-panel cabinets, white cabinets, medium hardwood flooring and grey floors.
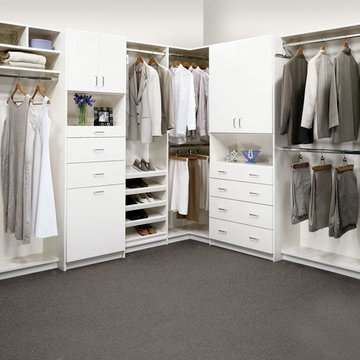
Design ideas for a medium sized modern gender neutral walk-in wardrobe in Louisville with flat-panel cabinets, white cabinets, carpet and grey floors.
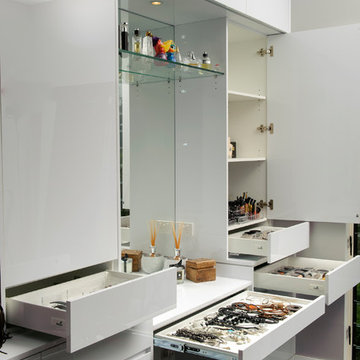
Abe Bastoli
This is an example of an expansive modern gender neutral walk-in wardrobe in Sydney with flat-panel cabinets, white cabinets, carpet and grey floors.
This is an example of an expansive modern gender neutral walk-in wardrobe in Sydney with flat-panel cabinets, white cabinets, carpet and grey floors.
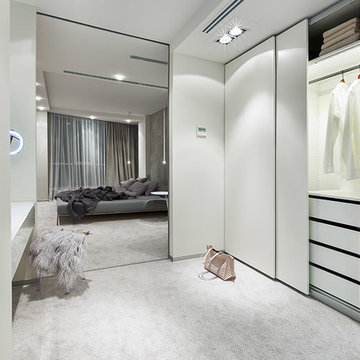
Inspiration for a medium sized contemporary gender neutral walk-in wardrobe in Yekaterinburg with flat-panel cabinets, white cabinets, carpet and grey floors.
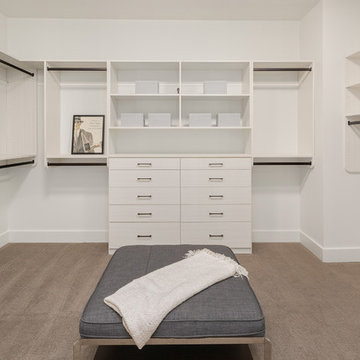
The large walk-in closet features ample storage for clothing.
Inspiration for a large contemporary gender neutral walk-in wardrobe in Seattle with flat-panel cabinets, white cabinets, carpet and grey floors.
Inspiration for a large contemporary gender neutral walk-in wardrobe in Seattle with flat-panel cabinets, white cabinets, carpet and grey floors.
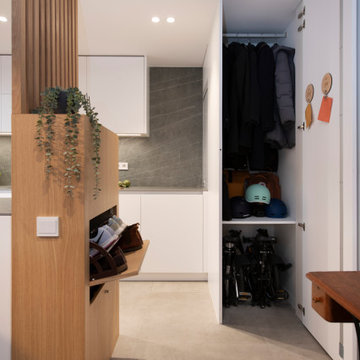
Design ideas for a small scandinavian gender neutral built-in wardrobe in Barcelona with flat-panel cabinets, white cabinets, porcelain flooring and grey floors.
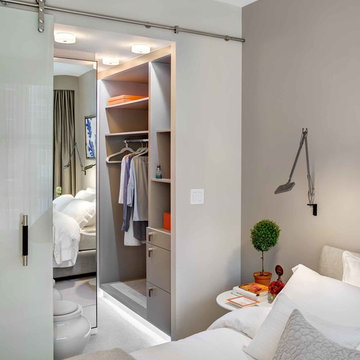
Take a look at this stylish closet. Despite its large size, it does not take up much free space. On the other hand, the closet adds some functionality and high style to the bedroom interior next to it.
When you look at this closet, you see that the closet is kind of built into the wall, does not bulge out and does not take up much free space. This closet fits harmoniously into the interior of this apartment not only in size but also in color.
You can add some functionality and high-style to your own bedroom interior as well by placing a stylish and beautiful closet next to your bedroom. Contact our design studio in NYC and order our professionals who are bound to know the shortest way to beauty and functionality!
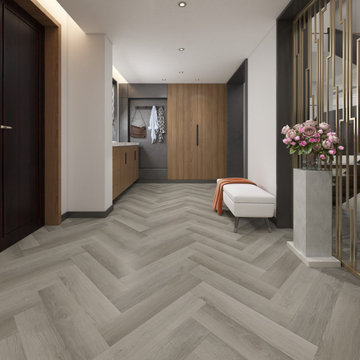
eSPC features a hand designed embossing that is registered with picture. With a wood grain embossing directly over the 20 mil with ceramic wear layer, Gaia Flooring Red Series is industry leading for durability. Gaia Engineered Solid Polymer Core Composite (eSPC) combines advantages of both SPC and LVT, with excellent dimensional stability being water-proof, rigidness of SPC, but also provides softness of LVT. With IXPE cushioned backing, Gaia eSPC provides a quieter, warmer vinyl flooring, surpasses luxury standards for multilevel estates. Waterproof and guaranteed in all rooms in your home and all regular commercial environments.

Jaime and Nathan have been chipping away at turning their home into their dream. We worked very closely with this couple and they have had a great input with the design and colors selection of their kitchen, vanities and walk in robe. Being a busy couple with young children, they needed a kitchen that was functional and as much storage as possible. Clever use of space and hardware has helped us maximize the storage and the layout is perfect for a young family with an island for the kids to sit at and do their homework whilst the parents are cooking and getting dinner ready.
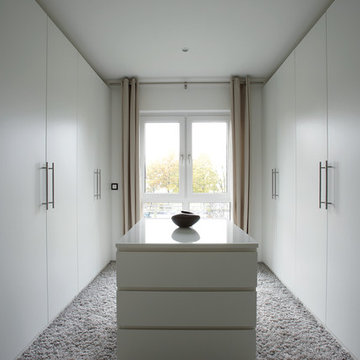
Klar zoniert präsentiert sich das Dachgeschoss, das in puncto Raumangebot von dem Quergiebel und einem auf 1,60 Meter erhöhten Kniestock profitiert. Hier findet sich ein separater Elterntrakt aus Durchgangs-Ankleide, Schlafzimmer und Bad. © FingerHaus GmbH
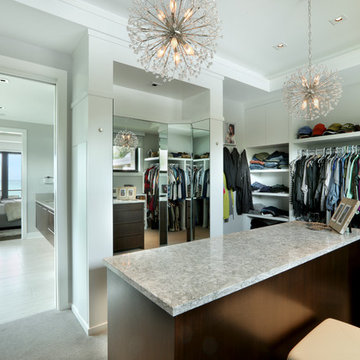
Large contemporary walk-in wardrobe for women in Grand Rapids with flat-panel cabinets, dark wood cabinets, carpet and grey floors.
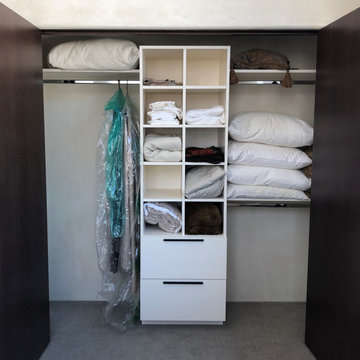
Bedroom closet, enclosed. White. Long hanging and short hanging spaces.
Photo of a small contemporary gender neutral standard wardrobe in Other with flat-panel cabinets, white cabinets, carpet and grey floors.
Photo of a small contemporary gender neutral standard wardrobe in Other with flat-panel cabinets, white cabinets, carpet and grey floors.
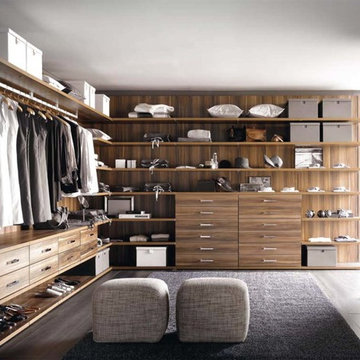
This is an example of a medium sized contemporary gender neutral walk-in wardrobe in Miami with flat-panel cabinets, medium wood cabinets, porcelain flooring and grey floors.
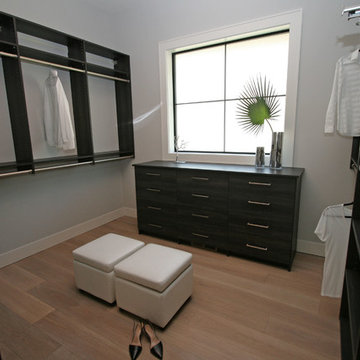
Inspiration for a medium sized traditional gender neutral walk-in wardrobe in Seattle with flat-panel cabinets, black cabinets, light hardwood flooring and grey floors.
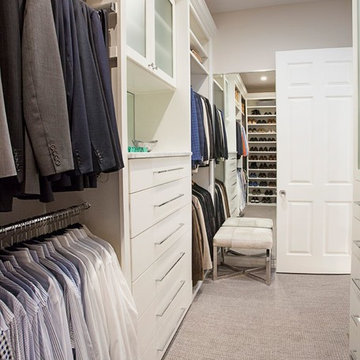
This is an example of a medium sized traditional walk-in wardrobe for men in Dallas with flat-panel cabinets, white cabinets, carpet and grey floors.
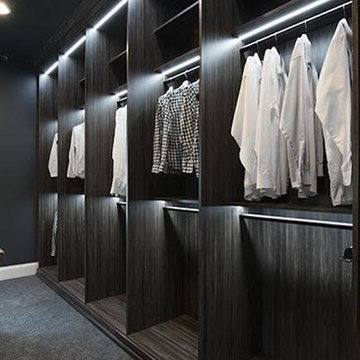
Inspiration for a large classic dressing room for men in DC Metro with flat-panel cabinets, dark wood cabinets, carpet and grey floors.
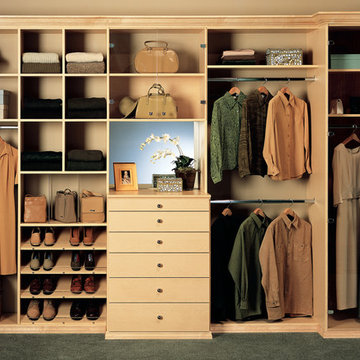
Our daily routine begins and ends in the closet, so we believe it should be a place of peace, organization and beauty. When it comes to the custom design of one of the most personal rooms in your home, we want to transform your closet and make space for everything. With an inspired closet design you are able to easily find what you need, take charge of your morning routine, and discover a feeling of harmony to carry you throughout your day.
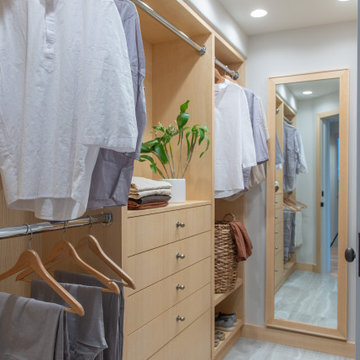
A custom closet and matching mirror made in collaboration with a local craftsperson uses FSC-certified ash wood with baseboards to match. A hallway closet using FSC-certified ash provides ample and convenient storage. The custom closet, made in collaboration with a local artisan features adjustable shelving to accommodate changing needs. A compartment with a swinging door was designed to hide a safe.
Wardrobe with Flat-panel Cabinets and Grey Floors Ideas and Designs
7