Wardrobe with Recessed-panel Cabinets and Glass-front Cabinets Ideas and Designs
Refine by:
Budget
Sort by:Popular Today
1 - 20 of 6,149 photos
Item 1 of 3

Photo of a large traditional walk-in wardrobe for women in Surrey with recessed-panel cabinets and carpet.

The Island cabinet features solid Oak drawers internally with the top drawers lit for ease of use. Some clever storage here for Dressing room favourites.

This is an example of a medium sized classic gender neutral walk-in wardrobe in London with recessed-panel cabinets, blue cabinets, medium hardwood flooring, brown floors and a coffered ceiling.

Smoked oak framed bespoke doors with linen panels for the master suite dressing room. Foreground shows bathroom floor tile.
Medium sized scandi gender neutral built-in wardrobe in Wiltshire with recessed-panel cabinets, medium wood cabinets, terracotta flooring and grey floors.
Medium sized scandi gender neutral built-in wardrobe in Wiltshire with recessed-panel cabinets, medium wood cabinets, terracotta flooring and grey floors.

This stunning white closet is outfitted with LED lighting throughout. Three built in dressers, a double sided island and a glass enclosed cabinet for handbags provide plenty of storage.
Photography by Kathy Tran

Photo of a classic gender neutral walk-in wardrobe in Other with recessed-panel cabinets, beige cabinets and grey floors.
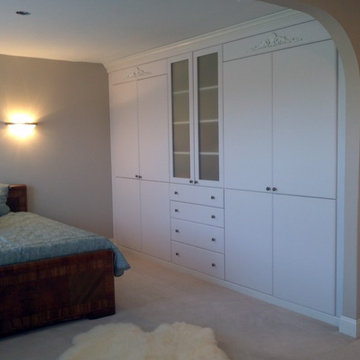
This customer removed 2 existing Reach in closets with LOTS of wasted space and Closet Factory replaced it with this BEAUTIFUL wall unit with more storage space than the customer even needed!
This unit was made of MDF and painted with an off-white paint. Frosted Glass Door inserts, Crown Molding and beautiful appliques make this beautiful built-in blend in perfectly with the rest of the customer's furnishings.
Designed by Michelle Langley and Fabricated/Installed by Closet Factory Washington DC.
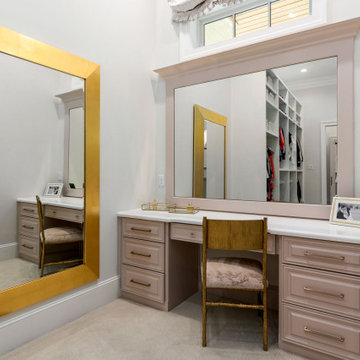
Design ideas for a large walk-in wardrobe for women in Houston with recessed-panel cabinets, white cabinets, carpet and beige floors.
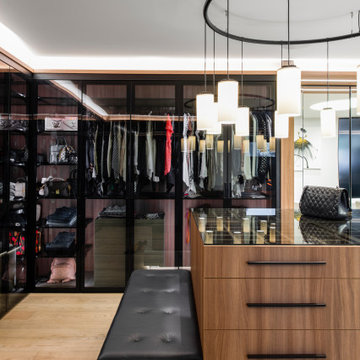
Photo of an expansive contemporary gender neutral walk-in wardrobe in Sydney with glass-front cabinets and medium hardwood flooring.

Expansive traditional walk-in wardrobe for women in Los Angeles with recessed-panel cabinets, blue cabinets, light hardwood flooring and beige floors.
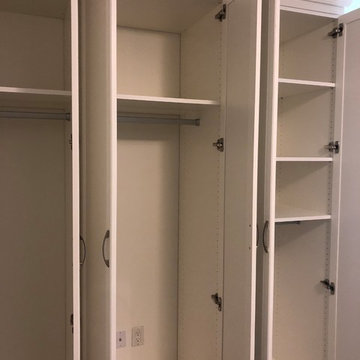
Inspiration for a medium sized classic gender neutral standard wardrobe in Toronto with recessed-panel cabinets, white cabinets, slate flooring and black floors.
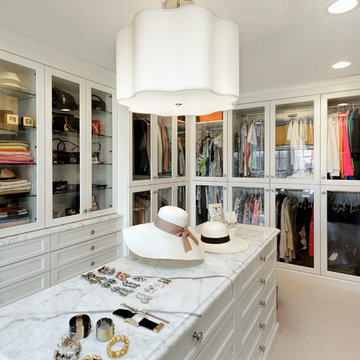
Walk-in closet with island dresser and easy-to-access glass cabinetry
Design ideas for a large classic gender neutral walk-in wardrobe in Chicago with glass-front cabinets, white cabinets, carpet and beige floors.
Design ideas for a large classic gender neutral walk-in wardrobe in Chicago with glass-front cabinets, white cabinets, carpet and beige floors.
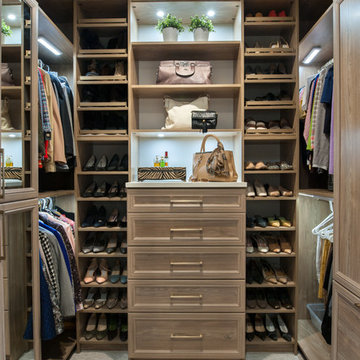
This is an example of a medium sized traditional gender neutral walk-in wardrobe in Detroit with recessed-panel cabinets, blue cabinets, carpet and beige floors.
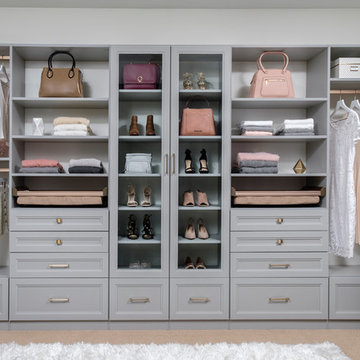
This is an example of a medium sized modern walk-in wardrobe for women in Dallas with recessed-panel cabinets, grey cabinets, carpet and beige floors.

Large classic gender neutral walk-in wardrobe in Cleveland with recessed-panel cabinets, white cabinets, carpet and beige floors.
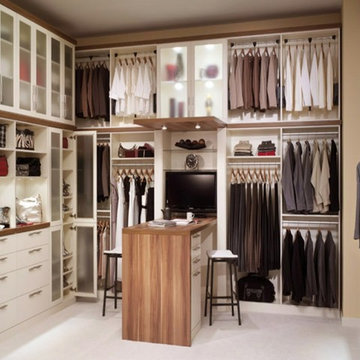
Photo of a large classic gender neutral dressing room in DC Metro with glass-front cabinets, white cabinets, carpet and beige floors.
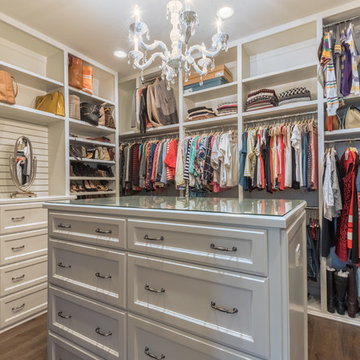
Design ideas for a large classic dressing room for women in Houston with recessed-panel cabinets, white cabinets, dark hardwood flooring and brown floors.

"When I first visited the client's house, and before seeing the space, I sat down with my clients to understand their needs. They told me they were getting ready to remodel their bathroom and master closet, and they wanted to get some ideas on how to make their closet better. The told me they wanted to figure out the closet before they did anything, so they presented their ideas to me, which included building walls in the space to create a larger master closet. I couldn't visual what they were explaining, so we went to the space. As soon as I got in the space, it was clear to me that we didn't need to build walls, we just needed to have the current closets torn out and replaced with wardrobes, create some shelving space for shoes and build an island with drawers in a bench. When I proposed that solution, they both looked at me with big smiles on their faces and said, 'That is the best idea we've heard, let's do it', then they asked me if I could design the vanity as well.
"I used 3/4" Melamine, Italian walnut, and Donatello thermofoil. The client provided their own countertops." - Leslie Klinck, Designer
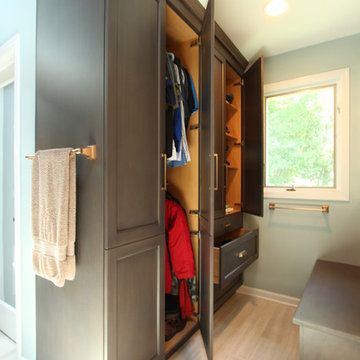
A closet built in on this side of the bathroom is his closet and features double hang on the left side, adjustable shelves are above the drawer storage on the right. The windows in the shower allows the light from the window to pass through and brighten the space. A bench on the opposite side provides a great spot to store shoes.
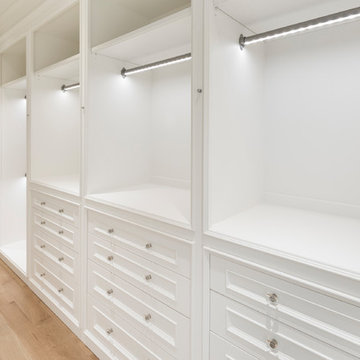
Builder: John Kraemer & Sons | Building Architecture: Charlie & Co. Design | Interiors: Martha O'Hara Interiors | Photography: Landmark Photography
Photo of a large traditional gender neutral walk-in wardrobe in Minneapolis with white cabinets, light hardwood flooring and recessed-panel cabinets.
Photo of a large traditional gender neutral walk-in wardrobe in Minneapolis with white cabinets, light hardwood flooring and recessed-panel cabinets.
Wardrobe with Recessed-panel Cabinets and Glass-front Cabinets Ideas and Designs
1