Wardrobe with Blue Cabinets and Grey Cabinets Ideas and Designs
Refine by:
Budget
Sort by:Popular Today
1 - 20 of 4,016 photos
Item 1 of 3

This is an example of a medium sized classic gender neutral walk-in wardrobe in London with recessed-panel cabinets, blue cabinets, medium hardwood flooring, brown floors and a coffered ceiling.
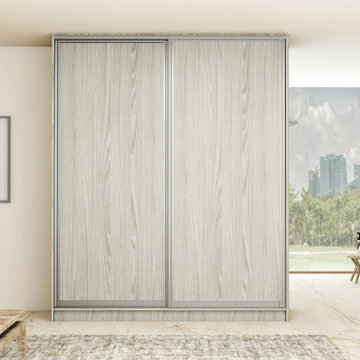
Introducing our updated wooden sliding wardrobe with pocket door system in visible washiba light grey finish made with premium quality materials The interior was made of perfect white matt internal carcass and accessories, including drawers, hanging rails, and more for better storage. The design combines functionality with aesthetics, making them a perfect option for small spaces. Also, check out our Sliding Wooden Wardrobe Client Project in Moorpark. Find Our Showrooms Near You and take a quick look personally to know more. To order, call now at 0203 397 8387 & book your Free No-obligation Home Design Visit.
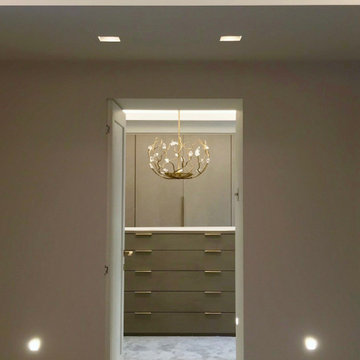
This elegant dressing room has been designed with a lady in mind... ? A lavish Birdseye Maple and antique mirror finishes are harmoniously accented by brushed brass ironmongery and a very special Blossom chandelier

His and hers walk-in closet designed in a dark gray with linen door inserts and ample lighting running throughout the cabinets. An entire wall is dedicated to shoe storage and the center island is designed with his and her valet and jewelry drawers.
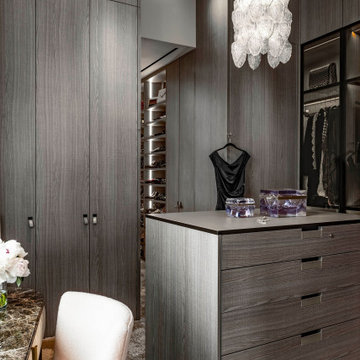
Interior Design: David Scott Interiors
Architecture: Ann Macklin
Photography by: Gianni Franchellucci
Photo of a contemporary walk-in wardrobe in New York with flat-panel cabinets, grey cabinets, carpet and grey floors.
Photo of a contemporary walk-in wardrobe in New York with flat-panel cabinets, grey cabinets, carpet and grey floors.
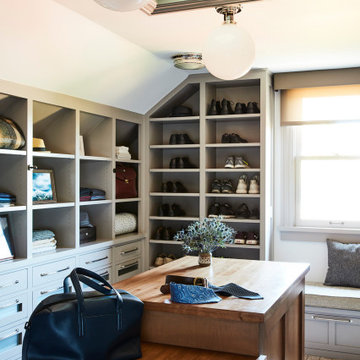
Inspiration for a large nautical built-in wardrobe for men in Los Angeles with shaker cabinets, grey cabinets and carpet.

Jaime and Nathan have been chipping away at turning their home into their dream. We worked very closely with this couple and they have had a great input with the design and colors selection of their kitchen, vanities and walk in robe. Being a busy couple with young children, they needed a kitchen that was functional and as much storage as possible. Clever use of space and hardware has helped us maximize the storage and the layout is perfect for a young family with an island for the kids to sit at and do their homework whilst the parents are cooking and getting dinner ready.
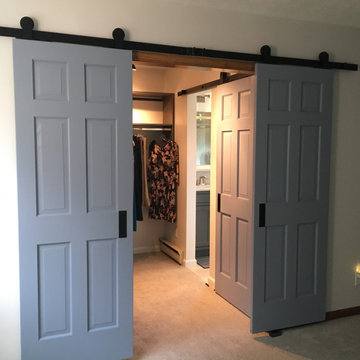
Sliding barn doors not only look awesome they serve a purpose here of preventing swinging doors getting in the way in a small space. The barn door to the bathroom doubles as a door over another small closet with-in the master closet.
H2 Llc provided the closet organization with in the closet working closely with the homeowners to obtain the perfect closet organization. This is such an improvement over the small reach-in closet that was removed to make a space for the walk-in closet.
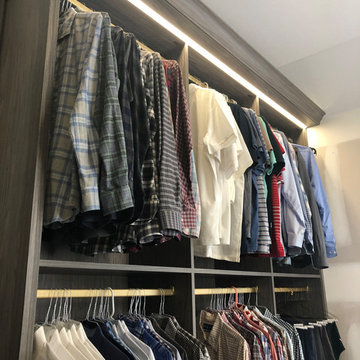
Men's Dressing room tailored to his specifications. Leather details, and textured materials highlighted by lighting throughout.
Photo of a large modern walk-in wardrobe for men in New York with flat-panel cabinets, grey cabinets, carpet and blue floors.
Photo of a large modern walk-in wardrobe for men in New York with flat-panel cabinets, grey cabinets, carpet and blue floors.
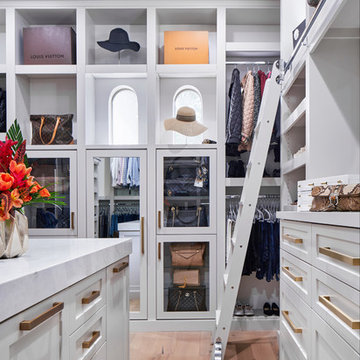
This stunning custom master closet is part of a whole house design and renovation project by Haven Design and Construction. The homeowners desired a master suite with a dream closet that had a place for everything. We started by significantly rearranging the master bath and closet floorplan to allow room for a more spacious closet. The closet features lighted storage for purses and shoes, a rolling ladder for easy access to top shelves, pull down clothing rods, an island with clothes hampers and a handy bench, a jewelry center with mirror, and ample hanging storage for clothing.

This make-up area is a must-have in this walk-in closet!
BUILT Photography
Photo of an expansive traditional gender neutral walk-in wardrobe in Portland with beaded cabinets, blue cabinets, carpet and grey floors.
Photo of an expansive traditional gender neutral walk-in wardrobe in Portland with beaded cabinets, blue cabinets, carpet and grey floors.

Design by Nicole Cohen of Closet Works
This is an example of a large traditional gender neutral walk-in wardrobe in Chicago with shaker cabinets, grey cabinets, medium hardwood flooring and brown floors.
This is an example of a large traditional gender neutral walk-in wardrobe in Chicago with shaker cabinets, grey cabinets, medium hardwood flooring and brown floors.
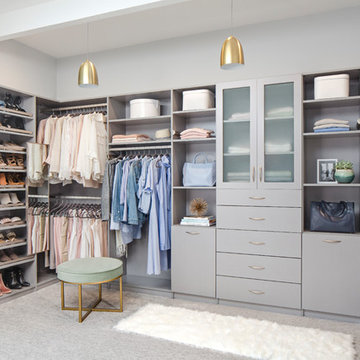
This gray walk-in closet has modern flat door and drawer fronts complete with upper glass doors. The bank of drawers can hold personal items while the doors on each side are tilt-out laundry hampers. On the left you see shoe storage and a pull out mirror. The shelves and hanging closet rod complete the storage solution.
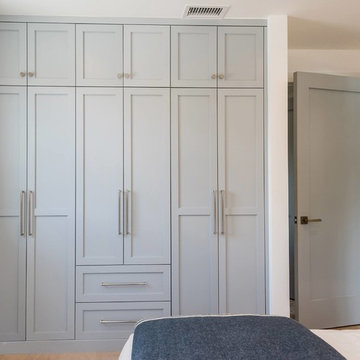
Built-in closet in kid's bedroom
Photo of a small nautical gender neutral standard wardrobe in Los Angeles with shaker cabinets, blue cabinets, medium hardwood flooring and brown floors.
Photo of a small nautical gender neutral standard wardrobe in Los Angeles with shaker cabinets, blue cabinets, medium hardwood flooring and brown floors.

Polly Tootal
Inspiration for a large classic gender neutral standard wardrobe in London with medium hardwood flooring, recessed-panel cabinets, grey cabinets and beige floors.
Inspiration for a large classic gender neutral standard wardrobe in London with medium hardwood flooring, recessed-panel cabinets, grey cabinets and beige floors.

Photo of a large contemporary walk-in wardrobe for men in Seattle with open cabinets, grey cabinets, light hardwood flooring and beige floors.
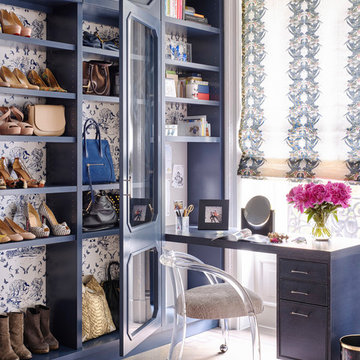
Montgomery Place Townhouse
The unique and exclusive property on Montgomery Place, located between Eighth Avenue and Prospect Park West, was designed in 1898 by the architecture firm Babb, Cook & Willard. It contains an expansive seven bedrooms, five bathrooms, and two powder rooms. The firm was simultaneously working on the East 91st Street Andrew Carnegie Mansion during the period, and ensured the 30.5’ wide limestone at Montgomery Place would boast landmark historic details, including six fireplaces, an original Otis elevator, and a grand spiral staircase running across the four floors. After a two and half year renovation, which had modernized the home – adding five skylights, a wood burning fireplace, an outfitted butler’s kitchen and Waterworks fixtures throughout – the landmark mansion was sold in 2014. DHD Architecture and Interior Design were hired by the buyers, a young family who had moved from their Tribeca Loft, to further renovate and create a fresh, modern home, without compromising the structure’s historic features. The interiors were designed with a chic, bold, yet warm aesthetic in mind, mixing vibrant palettes into livable spaces.
Photography: Annie Schlechter
www.annieschlechter.com
© DHD / ALL RIGHTS RESERVED.
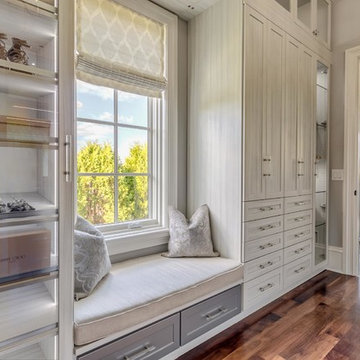
Photographer - Marty Paoletta
Photo of a large traditional gender neutral dressing room in Nashville with recessed-panel cabinets, grey cabinets, dark hardwood flooring and brown floors.
Photo of a large traditional gender neutral dressing room in Nashville with recessed-panel cabinets, grey cabinets, dark hardwood flooring and brown floors.
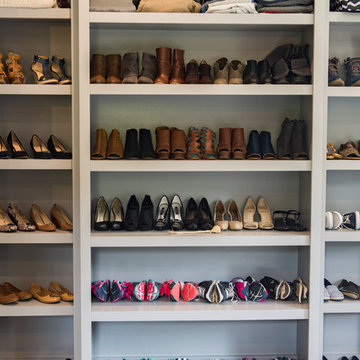
This is an example of a large classic gender neutral dressing room in Charleston with shaker cabinets, grey cabinets, dark hardwood flooring and brown floors.
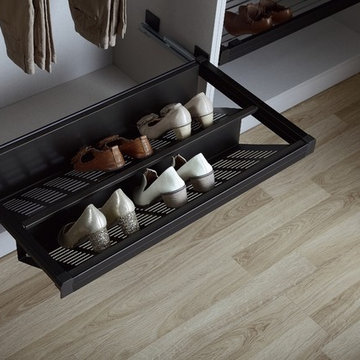
This is an example of a medium sized contemporary gender neutral walk-in wardrobe in Atlanta with open cabinets, light hardwood flooring, beige floors and grey cabinets.
Wardrobe with Blue Cabinets and Grey Cabinets Ideas and Designs
1