Wardrobe with Grey Cabinets and Light Hardwood Flooring Ideas and Designs
Refine by:
Budget
Sort by:Popular Today
1 - 20 of 489 photos
Item 1 of 3

A pull-down rack makes clothing access easy-peasy. This closet is designed for accessible storage, and plenty of it!
Design ideas for an expansive traditional walk-in wardrobe in Austin with shaker cabinets, grey cabinets, light hardwood flooring and brown floors.
Design ideas for an expansive traditional walk-in wardrobe in Austin with shaker cabinets, grey cabinets, light hardwood flooring and brown floors.

This dramatic master closet is open to the entrance of the suite as well as the master bathroom. We opted for closed storage and maximized the usable storage by installing a ladder. The wood interior offers a nice surprise when the doors are open.

This stunning custom master closet is part of a whole house design and renovation project by Haven Design and Construction. The homeowners desired a master suite with a dream closet that had a place for everything. We started by significantly rearranging the master bath and closet floorplan to allow room for a more spacious closet. The closet features lighted storage for purses and shoes, a rolling ladder for easy access to top shelves, pull down clothing rods, an island with clothes hampers and a handy bench, a jewelry center with mirror, and ample hanging storage for clothing.
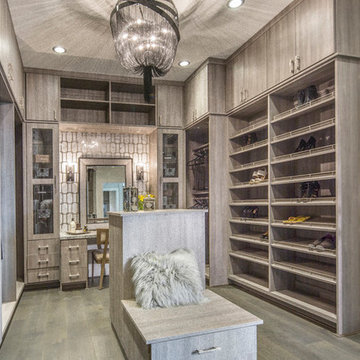
Inspiration for a large contemporary dressing room for women in Denver with flat-panel cabinets, grey cabinets, light hardwood flooring and grey floors.

The home owners desired a more efficient and refined design for their master closet renovation project. The new custom cabinetry offers storage options for all types of clothing and accessories. A lit cabinet with adjustable shelves puts shoes on display. A custom designed cover encloses the existing heating radiator below the shoe cabinet. The built-in vanity with marble top includes storage drawers below for jewelry, smaller clothing items and an ironing board. Custom curved brass closet rods are mounted at multiple heights for various lengths of clothing. The brass cabinetry hardware is from Restoration Hardware. This second floor master closet also features a stackable washer and dryer for convenience. Design and construction by One Room at a Time, Inc.
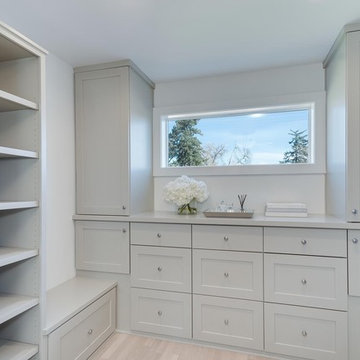
Design ideas for a large classic gender neutral walk-in wardrobe in Denver with shaker cabinets, grey cabinets, light hardwood flooring and beige floors.
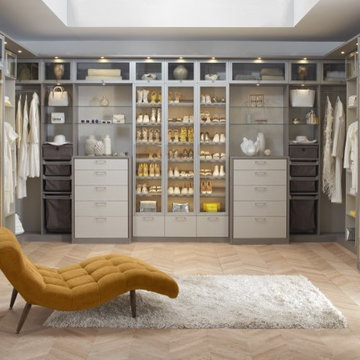
With the soft palette and rich textural details, fashion meets function for a closet that feel like personal boutique.
Photo Courtesy of California Closets
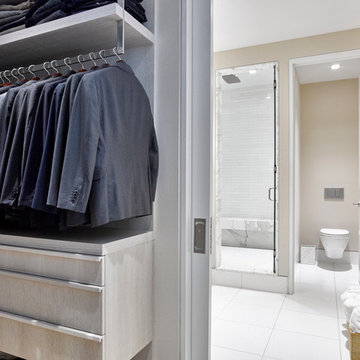
A bachelor in the city needs a great closet. Meshberg Group outfitted this masculine walk in closet in bleached white rift oak built-in custom cabinetry and milled steel flat bar hardware. With a pocket door leading to the master bath, everything our bachelor client needed to get ready for a night out on the town or a day at the office was at his fingertips.
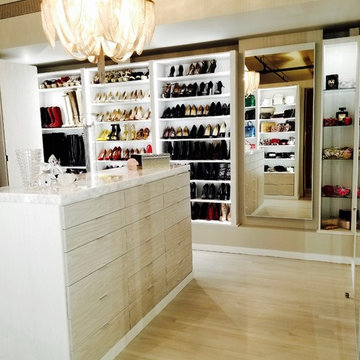
Andrea Gary
Design ideas for a large contemporary gender neutral dressing room in New York with flat-panel cabinets, grey cabinets, light hardwood flooring and beige floors.
Design ideas for a large contemporary gender neutral dressing room in New York with flat-panel cabinets, grey cabinets, light hardwood flooring and beige floors.
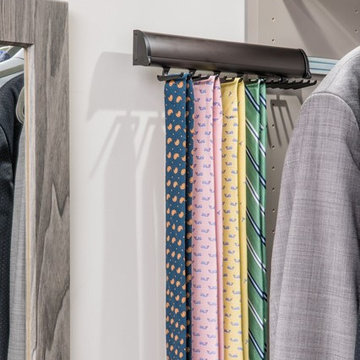
Design ideas for a large contemporary walk-in wardrobe for men in Seattle with open cabinets, grey cabinets, light hardwood flooring and beige floors.
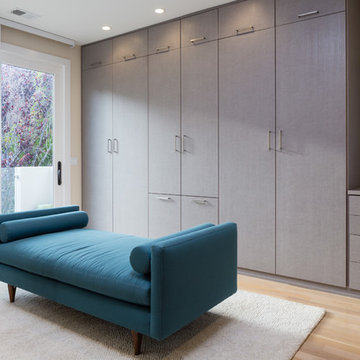
Photography by Peter Lyons
Modern gender neutral dressing room in San Francisco with flat-panel cabinets, light hardwood flooring and grey cabinets.
Modern gender neutral dressing room in San Francisco with flat-panel cabinets, light hardwood flooring and grey cabinets.
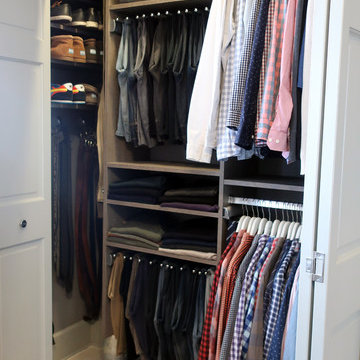
The new California Closets set up in this Minneapolis home was designed to accommodate the hanging heights so the clothing no longer hangs on the floor. Pant racks were designed in the space to sit back at 14" deep which enables this client to utilize the left side of the closet better. The pant rack also adds vertical space to the design, giving this closet added shelving to use for folded space and shoe storage. A huge impact to the day to day function in this small Minneapolis reach-in closet.
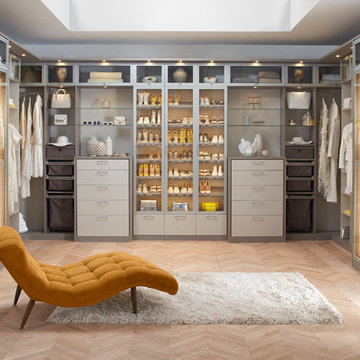
Large contemporary gender neutral dressing room in Los Angeles with open cabinets, grey cabinets, light hardwood flooring and feature lighting.
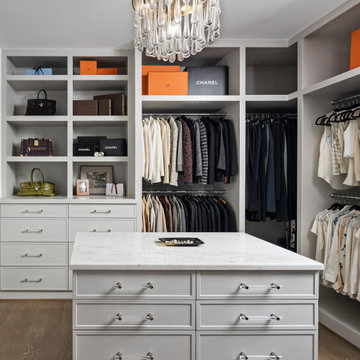
Her closet is an intimate space that reflects the style and sophistication of our client. With plenty of drawer storage, this wrap around closet has ample space for shoes and clothes alike. A window provides natural lighting while the chandelier gives that extra glamour to create a finished look.
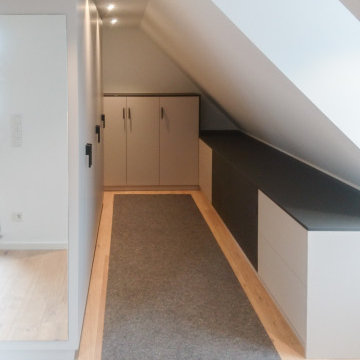
Ankleidezimmer in Dachschräge, angepasst an den Kniestock. Der Raum bekommt durch den Schrank einen zusätzlichen Raum.
Design ideas for a medium sized contemporary walk-in wardrobe in Munich with flat-panel cabinets, grey cabinets, light hardwood flooring and beige floors.
Design ideas for a medium sized contemporary walk-in wardrobe in Munich with flat-panel cabinets, grey cabinets, light hardwood flooring and beige floors.
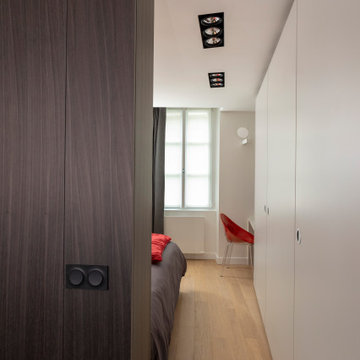
portes affleurante
Photo of a medium sized contemporary gender neutral built-in wardrobe in Other with beaded cabinets, grey cabinets, light hardwood flooring and beige floors.
Photo of a medium sized contemporary gender neutral built-in wardrobe in Other with beaded cabinets, grey cabinets, light hardwood flooring and beige floors.
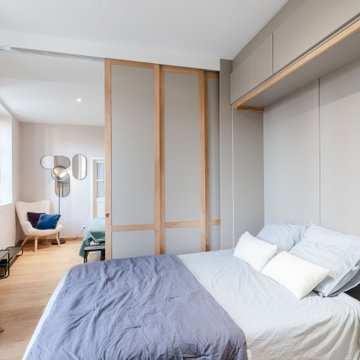
Vue sur l'espace dressing-bureau transformé en chambre d'amis, avec deux espaces de couchage distincts.
Credit Photo Philippe Mazère
Large scandinavian gender neutral built-in wardrobe in Other with light hardwood flooring, beaded cabinets and grey cabinets.
Large scandinavian gender neutral built-in wardrobe in Other with light hardwood flooring, beaded cabinets and grey cabinets.
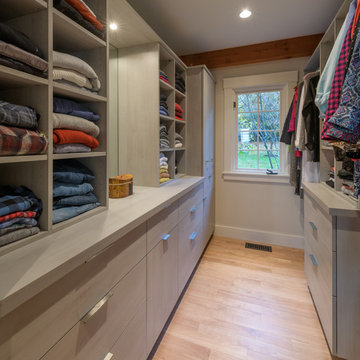
Design ideas for a medium sized gender neutral wardrobe in Other with flat-panel cabinets, grey cabinets and light hardwood flooring.
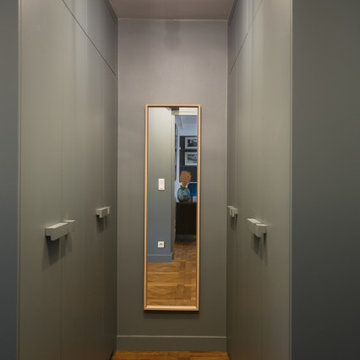
Nos clients (une famille avec 2 enfants) occupaient déjà cet appartement parisien mais souhaitaient faire quelques aménagements.
Dressing parental - Nous avons utilisé des caissons @ikeafrance et redécoupé des sur-caissons pour que le dressing épouse toute la hauteur. A l'intérieur : des tringles, des tablettes et un éclairage rendent le tout ultra-fonctionnel.
Cuisine - Nos équipes ont installé une verrière coulissante élégante qui vient isoler la cuisine tout en habillant l'espace.
Chambres - Des volets ont été créés pour bloquer la lumière. Les combles sont à présent aménagés pour créer un maximum de rangements. Dans la chambre parentale, une bibliothèque unique en MDF prend place. Un des caissons a été pensé spécialement pour intégrer l'imprimante, nous y avons donc placé une prise.
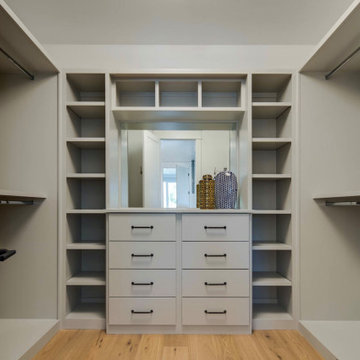
Photo of a medium sized traditional gender neutral walk-in wardrobe in Denver with flat-panel cabinets, grey cabinets and light hardwood flooring.
Wardrobe with Grey Cabinets and Light Hardwood Flooring Ideas and Designs
1