Wardrobe with Grey Cabinets and Light Hardwood Flooring Ideas and Designs
Refine by:
Budget
Sort by:Popular Today
61 - 80 of 489 photos
Item 1 of 3
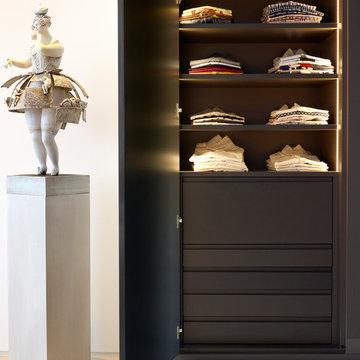
An additional artwork by Tamara Kvesitadze is located nearby.
Photography: Rachael Smith
Photo of a medium sized contemporary gender neutral standard wardrobe in London with flat-panel cabinets, grey cabinets, light hardwood flooring and beige floors.
Photo of a medium sized contemporary gender neutral standard wardrobe in London with flat-panel cabinets, grey cabinets, light hardwood flooring and beige floors.
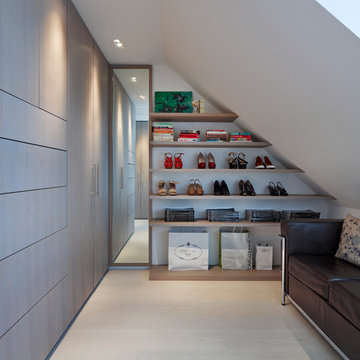
This is an example of a dressing room in London with flat-panel cabinets, grey cabinets and light hardwood flooring.
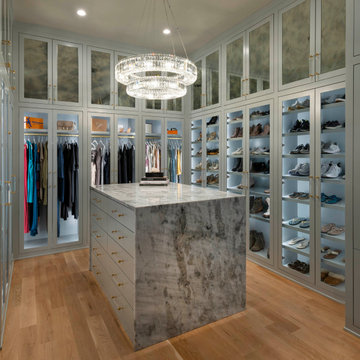
This boutique inspired closet has a double sided island with a waterfall edge, built-in dresser, handbag display cases and a shoe wall! LED lighting is featured behind all the glass inset doors and upper cabinet doors are inset with antique mirrored glass. A crystal chandelier is a showstopper!
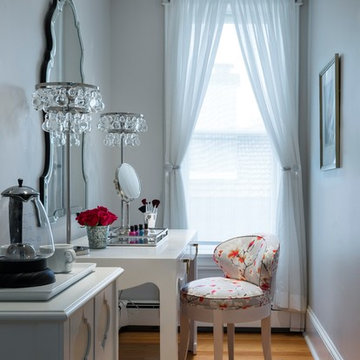
Martha O'Hara Interiors, Interior Design & Photo Styling | Corey Gaffer, Photography
Please Note: All “related,” “similar,” and “sponsored” products tagged or listed by Houzz are not actual products pictured. They have not been approved by Martha O’Hara Interiors nor any of the professionals credited. For information about our work, please contact design@oharainteriors.com.
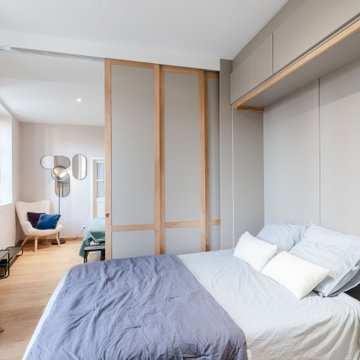
Vue sur l'espace dressing-bureau transformé en chambre d'amis, avec deux espaces de couchage distincts.
Credit Photo Philippe Mazère
Large scandinavian gender neutral built-in wardrobe in Other with light hardwood flooring, beaded cabinets and grey cabinets.
Large scandinavian gender neutral built-in wardrobe in Other with light hardwood flooring, beaded cabinets and grey cabinets.
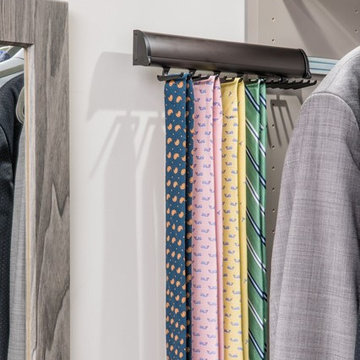
Design ideas for a large contemporary walk-in wardrobe for men in Seattle with open cabinets, grey cabinets, light hardwood flooring and beige floors.
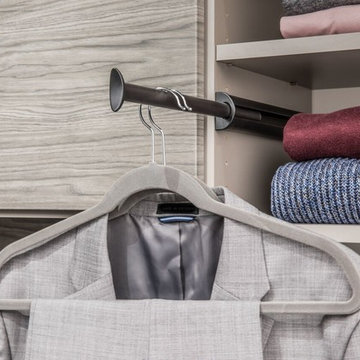
Inspiration for a large contemporary walk-in wardrobe for men in Seattle with open cabinets, grey cabinets, light hardwood flooring and beige floors.
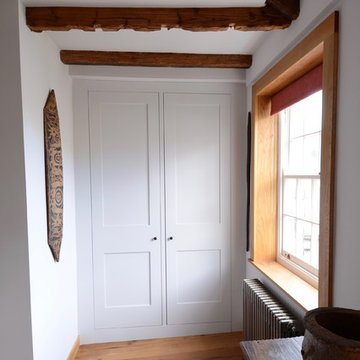
Hand painted shaker style wardrobe.
This is an example of a small classic gender neutral standard wardrobe in Cornwall with shaker cabinets, grey cabinets and light hardwood flooring.
This is an example of a small classic gender neutral standard wardrobe in Cornwall with shaker cabinets, grey cabinets and light hardwood flooring.
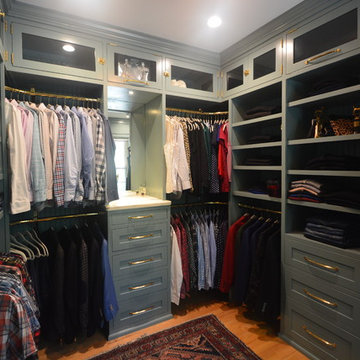
The home owners desired a more efficient and refined design for their master closet renovation project. The new custom cabinetry offers storage options for all types of clothing and accessories. A lit cabinet with adjustable shelves puts shoes on display. A custom designed cover encloses the existing heating radiator below the shoe cabinet. The built-in vanity with marble top includes storage drawers below for jewelry, smaller clothing items and an ironing board. Custom curved brass closet rods are mounted at multiple heights for various lengths of clothing. The brass cabinetry hardware is from Restoration Hardware. This second floor master closet also features a stackable washer and dryer for convenience. Design and construction by One Room at a Time, Inc.
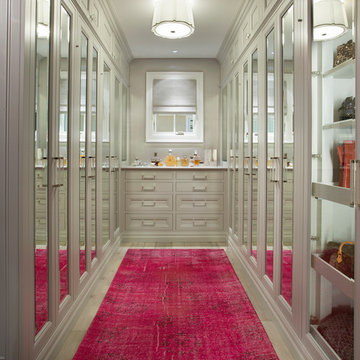
Dino Tonn Photography
Design ideas for a classic wardrobe for women in Los Angeles with recessed-panel cabinets, grey cabinets, light hardwood flooring and beige floors.
Design ideas for a classic wardrobe for women in Los Angeles with recessed-panel cabinets, grey cabinets, light hardwood flooring and beige floors.
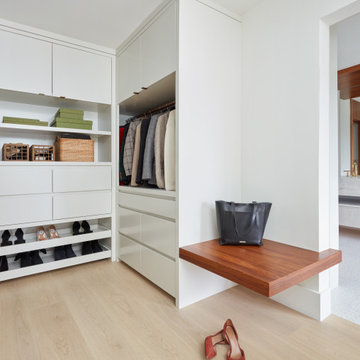
This sleek and modern closet combines both open and closed storage for clothing, jewelry, accessories and shoes. A teak wood floating bench provides a place to sit or set your bag down.
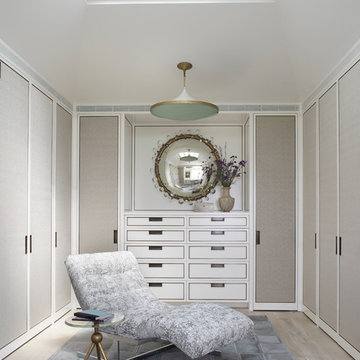
William Waldron
Design ideas for a contemporary dressing room for women in New York with flat-panel cabinets, grey cabinets, light hardwood flooring and grey floors.
Design ideas for a contemporary dressing room for women in New York with flat-panel cabinets, grey cabinets, light hardwood flooring and grey floors.
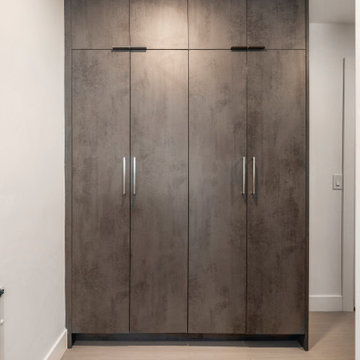
Elevate your lifestyle by keeping the chaotic demands of modern life to a minimum with a simple Scandinavian-style custom cabinets and closet to keep brings joy and function by keeping everything on hand but organized.
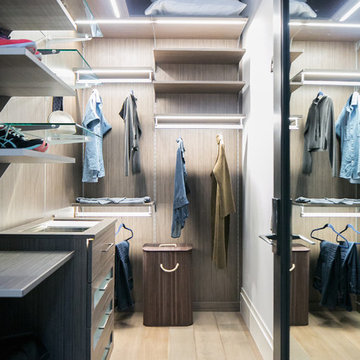
Ryan Garvin Photography, Robeson Design
Design ideas for a medium sized contemporary gender neutral walk-in wardrobe in Denver with flat-panel cabinets, grey cabinets, light hardwood flooring and beige floors.
Design ideas for a medium sized contemporary gender neutral walk-in wardrobe in Denver with flat-panel cabinets, grey cabinets, light hardwood flooring and beige floors.
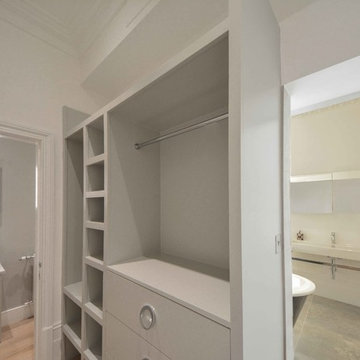
Photographs by Mike Waterman
Small contemporary gender neutral dressing room in Kent with open cabinets, grey cabinets and light hardwood flooring.
Small contemporary gender neutral dressing room in Kent with open cabinets, grey cabinets and light hardwood flooring.
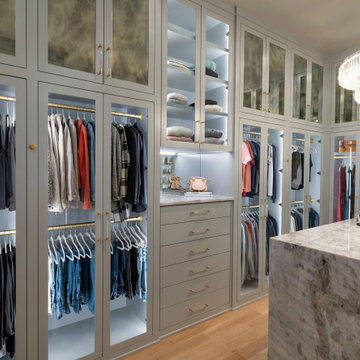
This boutique inspired closet has a double sided island with a waterfall edge, built-in dresser, handbag display cases and a shoe wall! LED lighting is featured behind all the glass inset doors and upper cabinet doors are inset with antique mirrored glass. A crystal chandelier is a showstopper!
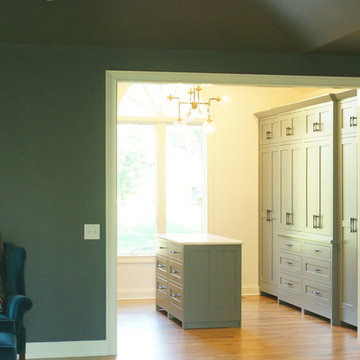
Inspiration for an expansive contemporary dressing room for women in Cincinnati with shaker cabinets, grey cabinets and light hardwood flooring.
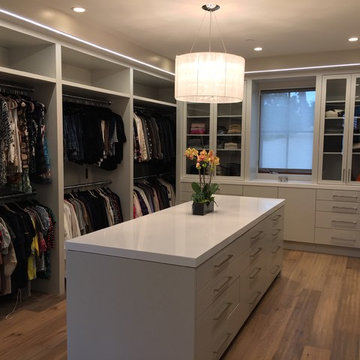
Her walk-in closet
Photo of a large classic walk-in wardrobe for women in San Francisco with flat-panel cabinets, grey cabinets and light hardwood flooring.
Photo of a large classic walk-in wardrobe for women in San Francisco with flat-panel cabinets, grey cabinets and light hardwood flooring.
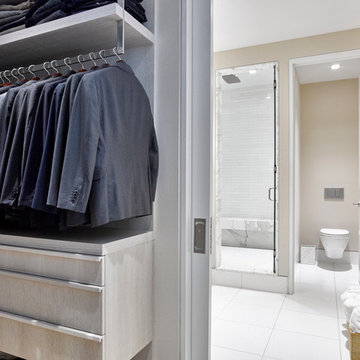
A bachelor in the city needs a great closet. Meshberg Group outfitted this masculine walk in closet in bleached white rift oak built-in custom cabinetry and milled steel flat bar hardware. With a pocket door leading to the master bath, everything our bachelor client needed to get ready for a night out on the town or a day at the office was at his fingertips.
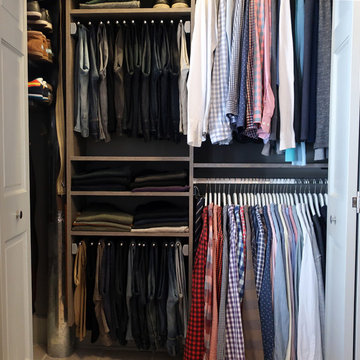
The new California Closets set up in this Minneapolis home was designed to accommodate the hanging heights so the clothing no longer hangs on the floor. Pant racks were designed in the space to sit back at 14" deep which enables this client to utilize the left side of the closet better. The pant rack also adds vertical space to the design, giving this closet added shelving to use for folded space and shoe storage. A huge impact to the day to day function in this small Minneapolis reach-in closet.
Wardrobe with Grey Cabinets and Light Hardwood Flooring Ideas and Designs
4