Wardrobe with Light Wood Cabinets and Dark Wood Cabinets Ideas and Designs
Refine by:
Budget
Sort by:Popular Today
1 - 20 of 9,641 photos
Item 1 of 3

The gentleman's walk-in closet and dressing area feature natural wood shelving and cabinetry with a medium custom stain applied by master skilled artisans.
Interior Architecture by Brian O'Keefe Architect, PC, with Interior Design by Marjorie Shushan.
Featured in Architectural Digest.
Photo by Liz Ordonoz.
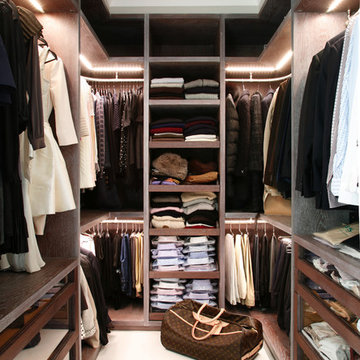
Alison Hammond
Contemporary wardrobe in London with open cabinets, dark wood cabinets and feature lighting.
Contemporary wardrobe in London with open cabinets, dark wood cabinets and feature lighting.
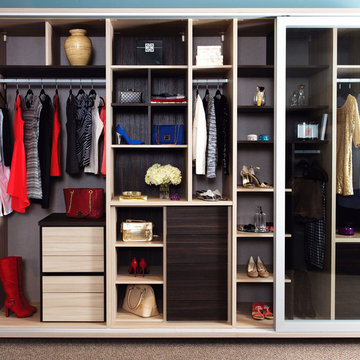
This two-tone reach in closet displays clothing, accessories and shoes in an open design. Utilizing all the vertical space in this closet helps maximize the storage capacity and provides ample storage for everyday items.
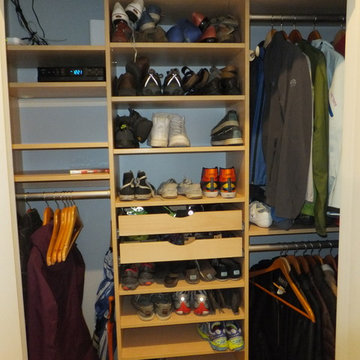
Entry closet in a small downtown condo with room to spare for shoes, coats and even audio-video components.
Small classic gender neutral standard wardrobe in Manchester with open cabinets and light wood cabinets.
Small classic gender neutral standard wardrobe in Manchester with open cabinets and light wood cabinets.
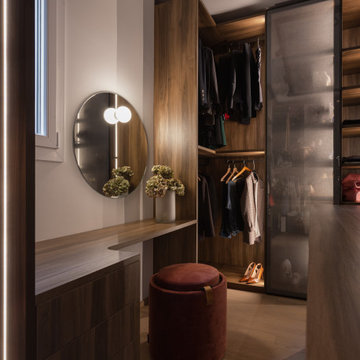
Cabina armadio: è una grande stanza completamente dedidcata alla cabina armadio ed è il filtro prima di accedere alla camera matrimoniale. Armadi su 3 lati su 4 con elemento centrale con cassettiera. Angolo trucco con sgabello e specchio. Illuminazione realizzata con binario a soffitto e faretti orientabili.
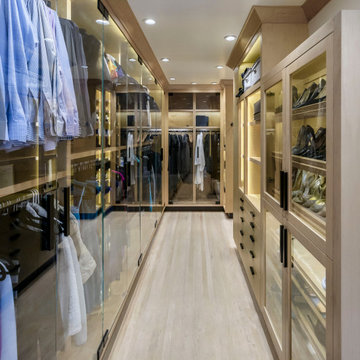
This is an example of a classic walk-in wardrobe in San Francisco with glass-front cabinets, light wood cabinets, light hardwood flooring and beige floors.
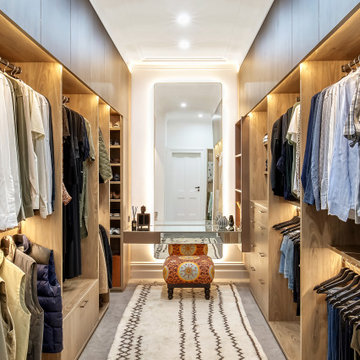
Laminex Brushed Bronze is used on the floating wall cabinet to whisper luxury and pique interest about the treasures within. An asymmetric split of mirror and bronze continues on the dressing table drawers making for an overall subtle material mix with intriguing, blurred lines.
To the left of the dressing table, recessed L-shaped shoe shelving suggests a more expansive space than actuality, once again avoiding long, straight run cabinets.
Lucia’s clothing is placed at the dressing table end and Pierre at the bathroom end minimizing traffic conflict in the space.
Functionality:
• All clothing has been accommodated within Lucia’s reach, with minimal space wastage.
• All shelving matches width and depth of garments for permanent tidiness and are within sight and reach without bending.
• Angling the shoe shelves reduces the projection of the seat into the room.
• Custom shoe drawers for casual shoes maximise space
• Custom scarf rack capitalises on the small space behind the door with easy selection and visibility
• Scarf/belt racks slide out for easy vision/access
Polytec Notaio Walnut in 25mm thickness for main cabinetry is proportionate to the scale of the space.
Mirror top dressing table edges protected from chipping by aluminium bronze channel.
Motion sensor lighting for convenience
Dimmable lighting for variations in task and ambience.
Glare minimized through overhead cabinets concealing upper LED’s
Attribution:Dressing table in front of the mirror was inspired by a Madeleine Blanchfield Architects project on “Houzz”.

Inspiration for a small contemporary walk-in wardrobe for men in Boston with flat-panel cabinets, dark wood cabinets, medium hardwood flooring and brown floors.
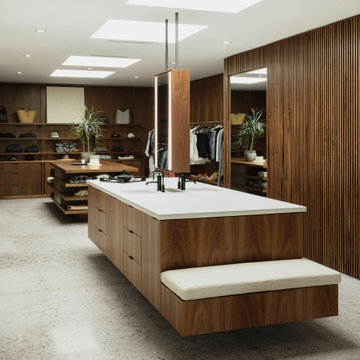
Photo by Roehner + Ryan
Photo of a large wardrobe in Phoenix with flat-panel cabinets, dark wood cabinets, concrete flooring and grey floors.
Photo of a large wardrobe in Phoenix with flat-panel cabinets, dark wood cabinets, concrete flooring and grey floors.
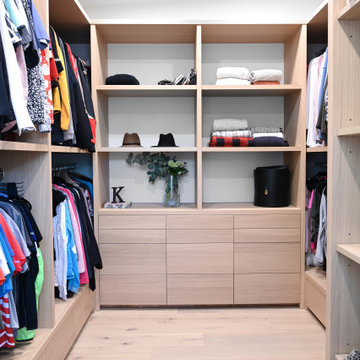
A contemporary west coast home inspired by its surrounding coastlines & greenbelt. With this busy family of all different professions, it was important to create optimal storage throughout the home to hide away odds & ends. A love of entertain made for a large kitchen, sophisticated wine storage & a pool table room for a hide away for the young adults. This space was curated for all ages of the home.
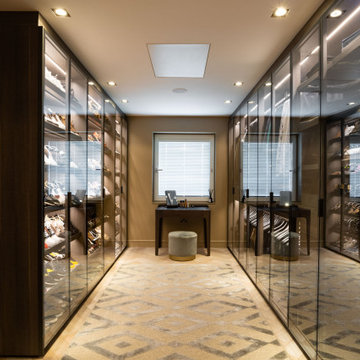
Expansive contemporary gender neutral walk-in wardrobe in London with glass-front cabinets, dark wood cabinets, light hardwood flooring and beige floors.
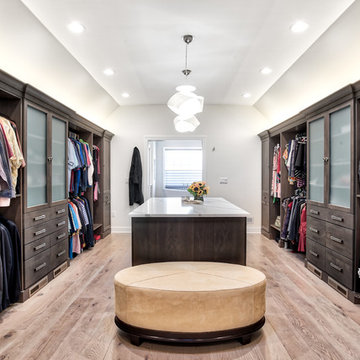
Large master closet with his and hers sides make for great organization. Complete with an island area with extra storage.
Photos by Chris Veith
Expansive traditional gender neutral walk-in wardrobe in New York with flat-panel cabinets, dark wood cabinets and light hardwood flooring.
Expansive traditional gender neutral walk-in wardrobe in New York with flat-panel cabinets, dark wood cabinets and light hardwood flooring.
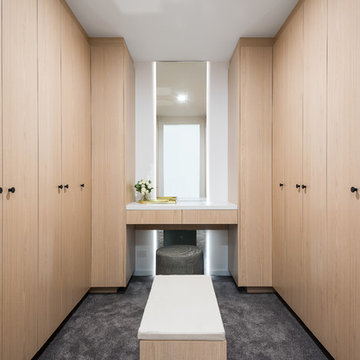
Peter Taylor
This is an example of a large contemporary gender neutral walk-in wardrobe in Brisbane with light wood cabinets and carpet.
This is an example of a large contemporary gender neutral walk-in wardrobe in Brisbane with light wood cabinets and carpet.
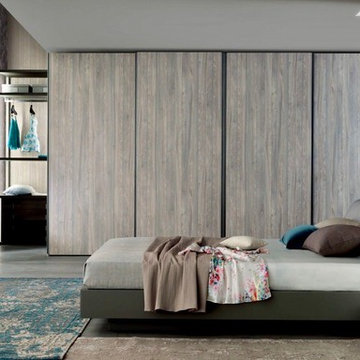
This is an example of a large contemporary gender neutral standard wardrobe in Miami with flat-panel cabinets, light wood cabinets, concrete flooring and grey floors.

Inspiration for a large modern gender neutral walk-in wardrobe in Los Angeles with flat-panel cabinets, light wood cabinets, light hardwood flooring and brown floors.
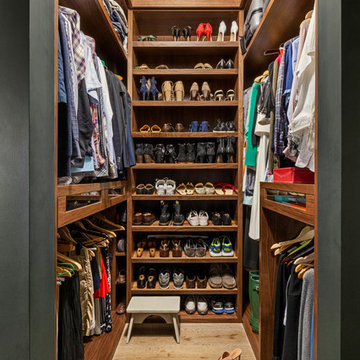
Design ideas for a classic gender neutral walk-in wardrobe in New York with open cabinets, dark wood cabinets, medium hardwood flooring and brown floors.
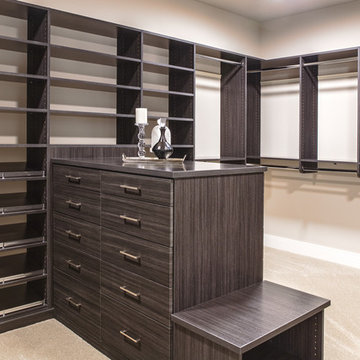
Design ideas for a large contemporary walk-in wardrobe in Seattle with beaded cabinets, dark wood cabinets, carpet and beige floors.

This is an example of a large classic gender neutral walk-in wardrobe in Miami with open cabinets, light wood cabinets, marble flooring and white floors.
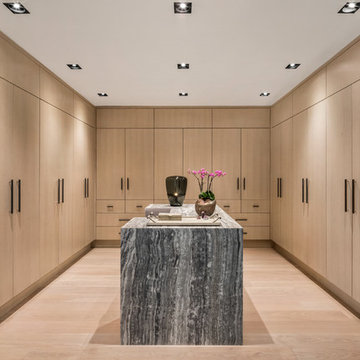
Photographer: Evan Joseph
Broker: Raphael Deniro, Douglas Elliman
Design: Bryan Eure
Inspiration for a large contemporary gender neutral walk-in wardrobe in New York with flat-panel cabinets, light wood cabinets, light hardwood flooring, beige floors and feature lighting.
Inspiration for a large contemporary gender neutral walk-in wardrobe in New York with flat-panel cabinets, light wood cabinets, light hardwood flooring, beige floors and feature lighting.
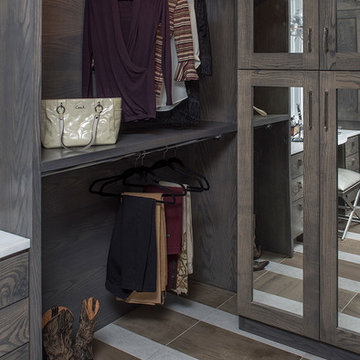
Design ideas for a large rustic gender neutral walk-in wardrobe in Other with open cabinets, dark wood cabinets and multi-coloured floors.
Wardrobe with Light Wood Cabinets and Dark Wood Cabinets Ideas and Designs
1