Wardrobe with Limestone Flooring and Terracotta Flooring Ideas and Designs
Refine by:
Budget
Sort by:Popular Today
1 - 20 of 243 photos
Item 1 of 3

This painted master bathroom was designed and made by Tim Wood.
One end of the bathroom has built in wardrobes painted inside with cedar of Lebanon backs, adjustable shelves, clothes rails, hand made soft close drawers and specially designed and made shoe racking.
The vanity unit has a partners desk look with adjustable angled mirrors and storage behind. All the tap fittings were supplied in nickel including the heated free standing towel rail. The area behind the lavatory was boxed in with cupboards either side and a large glazed cupboard above. Every aspect of this bathroom was co-ordinated by Tim Wood.
Designed, hand made and photographed by Tim Wood
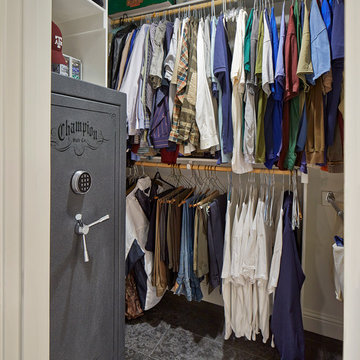
Redesigned walk in Dallas closet with gun safe.
Classic wardrobe in Dallas with limestone flooring.
Classic wardrobe in Dallas with limestone flooring.
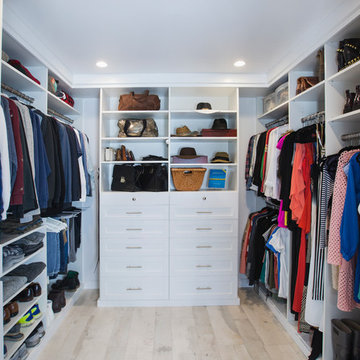
This is an example of a medium sized classic walk-in wardrobe in Los Angeles with shaker cabinets, white cabinets and terracotta flooring.
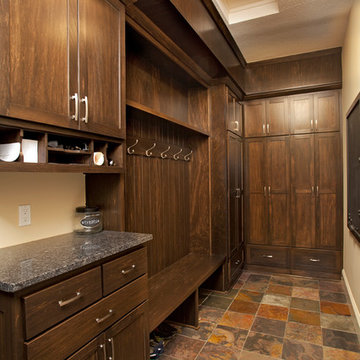
This is an example of a medium sized rustic gender neutral walk-in wardrobe in Minneapolis with shaker cabinets, dark wood cabinets and terracotta flooring.
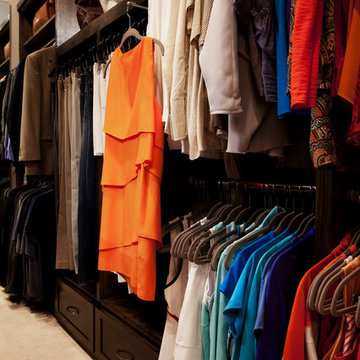
The Couture Closet
Inspiration for a medium sized traditional gender neutral walk-in wardrobe in Dallas with shaker cabinets, dark wood cabinets and limestone flooring.
Inspiration for a medium sized traditional gender neutral walk-in wardrobe in Dallas with shaker cabinets, dark wood cabinets and limestone flooring.
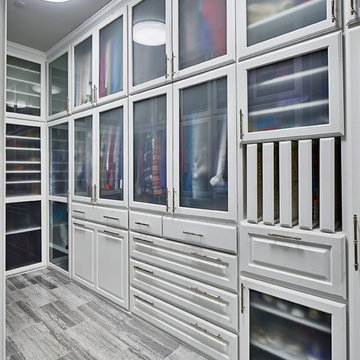
Fully custom closet designed with the customer to meet her storage needs.
Photo of a large contemporary gender neutral dressing room in Dallas with raised-panel cabinets, white cabinets, grey floors and limestone flooring.
Photo of a large contemporary gender neutral dressing room in Dallas with raised-panel cabinets, white cabinets, grey floors and limestone flooring.
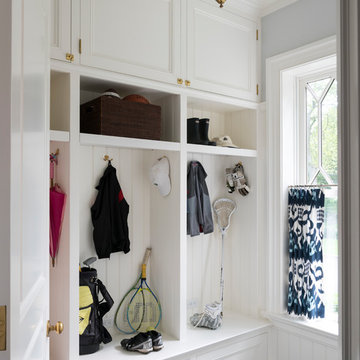
A painted mudroom closet well organized into overhead cabinets, open locker-style cubbies and shelves, and bench seating with large drawers is wonderfully dressed in fine mouldings, bead-board paneling, and brass hardware.
James Merrell Photography
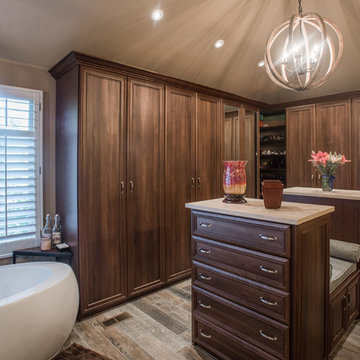
"When I first visited the client's house, and before seeing the space, I sat down with my clients to understand their needs. They told me they were getting ready to remodel their bathroom and master closet, and they wanted to get some ideas on how to make their closet better. The told me they wanted to figure out the closet before they did anything, so they presented their ideas to me, which included building walls in the space to create a larger master closet. I couldn't visual what they were explaining, so we went to the space. As soon as I got in the space, it was clear to me that we didn't need to build walls, we just needed to have the current closets torn out and replaced with wardrobes, create some shelving space for shoes and build an island with drawers in a bench. When I proposed that solution, they both looked at me with big smiles on their faces and said, 'That is the best idea we've heard, let's do it', then they asked me if I could design the vanity as well.
"I used 3/4" Melamine, Italian walnut, and Donatello thermofoil. The client provided their own countertops." - Leslie Klinck, Designer
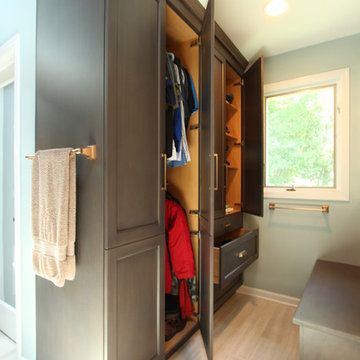
A closet built in on this side of the bathroom is his closet and features double hang on the left side, adjustable shelves are above the drawer storage on the right. The windows in the shower allows the light from the window to pass through and brighten the space. A bench on the opposite side provides a great spot to store shoes.
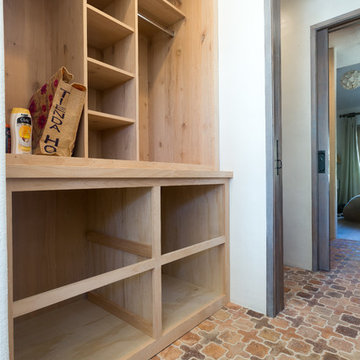
Photo of a country gender neutral walk-in wardrobe in Los Angeles with light wood cabinets and terracotta flooring.

Smoked oak framed bespoke doors with linen panels for the master suite dressing room. Foreground shows bathroom floor tile.
Medium sized scandi gender neutral built-in wardrobe in Wiltshire with recessed-panel cabinets, medium wood cabinets, terracotta flooring and grey floors.
Medium sized scandi gender neutral built-in wardrobe in Wiltshire with recessed-panel cabinets, medium wood cabinets, terracotta flooring and grey floors.
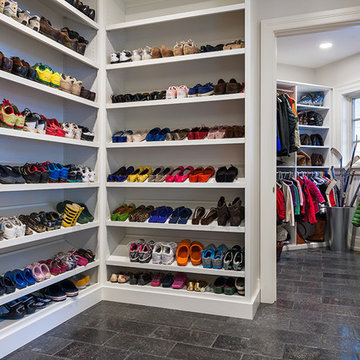
Photographer: Tom Crane
Inspiration for a classic gender neutral walk-in wardrobe in Philadelphia with limestone flooring.
Inspiration for a classic gender neutral walk-in wardrobe in Philadelphia with limestone flooring.
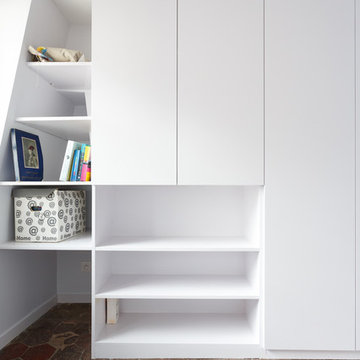
Photo of a medium sized gender neutral standard wardrobe in Other with beaded cabinets, white cabinets, terracotta flooring and red floors.
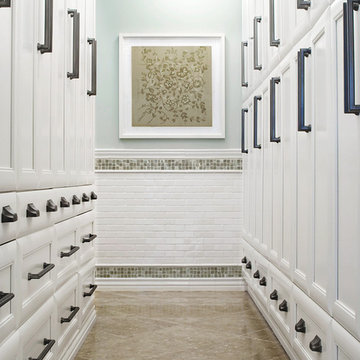
This crisp hallway to a master bath is designed for ample, closet-like storage; it incorporates its owner’s favorite color, beginning with the aqua blue ceiling and square glass tile. White trim and molding add to the space’s crisp feel, complemented by surface mount pewter lighting, pewter hardware, white cabinets and seagrass limestone flooring tile.
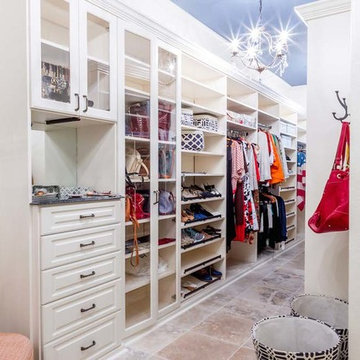
White melamine with RTF drawer fronts transform this white closet into a high end style without the price tag. Adjustable shelves allow the configuration to be changed as the wardrobe changes. Doors with glass are added to protect designer handbags and slanted shoe shelves display shoes. Designed by Closet Factory Houston.
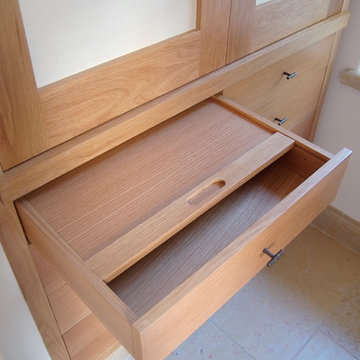
Photo of a small contemporary gender neutral standard wardrobe in New York with flat-panel cabinets, light wood cabinets, limestone flooring and beige floors.
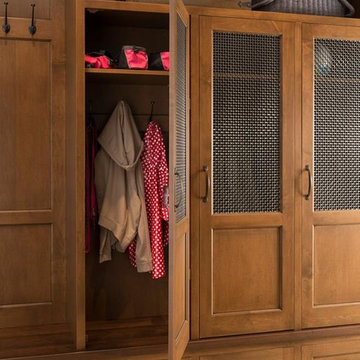
Magnificent cabinets for multi-purposes.
Inspiration for a medium sized classic gender neutral standard wardrobe in Houston with beaded cabinets, medium wood cabinets and terracotta flooring.
Inspiration for a medium sized classic gender neutral standard wardrobe in Houston with beaded cabinets, medium wood cabinets and terracotta flooring.
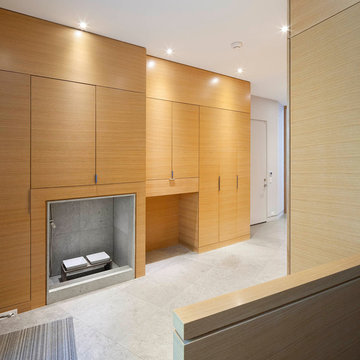
Tom Arban
Large modern gender neutral walk-in wardrobe in Toronto with flat-panel cabinets, light wood cabinets and limestone flooring.
Large modern gender neutral walk-in wardrobe in Toronto with flat-panel cabinets, light wood cabinets and limestone flooring.
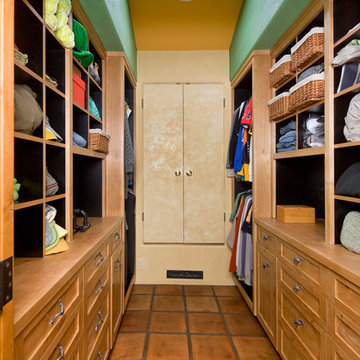
Custom cabinetry and storage spaces line this walk-in closet. © Holly Lepere
Photo of an eclectic gender neutral wardrobe in Santa Barbara with shaker cabinets, light wood cabinets and terracotta flooring.
Photo of an eclectic gender neutral wardrobe in Santa Barbara with shaker cabinets, light wood cabinets and terracotta flooring.
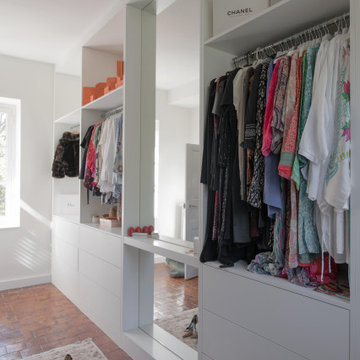
Le dressing a été entièrement réalisé sur mesure, avec au centre un grand miroir toute hauteur. Ce dressing allie penderie, étagères et tiroirs offrant une grande capacité de rangement.
Wardrobe with Limestone Flooring and Terracotta Flooring Ideas and Designs
1