Wardrobe with Medium Hardwood Flooring and Limestone Flooring Ideas and Designs
Refine by:
Budget
Sort by:Popular Today
41 - 60 of 8,844 photos
Item 1 of 3

This 1930's Barrington Hills farmhouse was in need of some TLC when it was purchased by this southern family of five who planned to make it their new home. The renovation taken on by Advance Design Studio's designer Scott Christensen and master carpenter Justin Davis included a custom porch, custom built in cabinetry in the living room and children's bedrooms, 2 children's on-suite baths, a guest powder room, a fabulous new master bath with custom closet and makeup area, a new upstairs laundry room, a workout basement, a mud room, new flooring and custom wainscot stairs with planked walls and ceilings throughout the home.
The home's original mechanicals were in dire need of updating, so HVAC, plumbing and electrical were all replaced with newer materials and equipment. A dramatic change to the exterior took place with the addition of a quaint standing seam metal roofed farmhouse porch perfect for sipping lemonade on a lazy hot summer day.
In addition to the changes to the home, a guest house on the property underwent a major transformation as well. Newly outfitted with updated gas and electric, a new stacking washer/dryer space was created along with an updated bath complete with a glass enclosed shower, something the bath did not previously have. A beautiful kitchenette with ample cabinetry space, refrigeration and a sink was transformed as well to provide all the comforts of home for guests visiting at the classic cottage retreat.
The biggest design challenge was to keep in line with the charm the old home possessed, all the while giving the family all the convenience and efficiency of modern functioning amenities. One of the most interesting uses of material was the porcelain "wood-looking" tile used in all the baths and most of the home's common areas. All the efficiency of porcelain tile, with the nostalgic look and feel of worn and weathered hardwood floors. The home’s casual entry has an 8" rustic antique barn wood look porcelain tile in a rich brown to create a warm and welcoming first impression.
Painted distressed cabinetry in muted shades of gray/green was used in the powder room to bring out the rustic feel of the space which was accentuated with wood planked walls and ceilings. Fresh white painted shaker cabinetry was used throughout the rest of the rooms, accentuated by bright chrome fixtures and muted pastel tones to create a calm and relaxing feeling throughout the home.
Custom cabinetry was designed and built by Advance Design specifically for a large 70” TV in the living room, for each of the children’s bedroom’s built in storage, custom closets, and book shelves, and for a mudroom fit with custom niches for each family member by name.
The ample master bath was fitted with double vanity areas in white. A generous shower with a bench features classic white subway tiles and light blue/green glass accents, as well as a large free standing soaking tub nestled under a window with double sconces to dim while relaxing in a luxurious bath. A custom classic white bookcase for plush towels greets you as you enter the sanctuary bath.
Joe Nowak
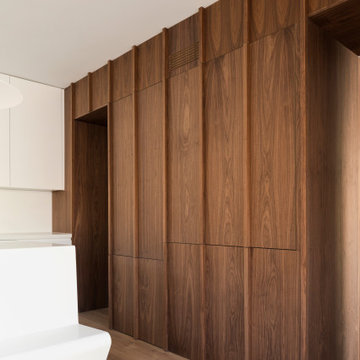
Design ideas for a small scandinavian gender neutral built-in wardrobe in Madrid with raised-panel cabinets, medium wood cabinets, medium hardwood flooring, brown floors and a drop ceiling.
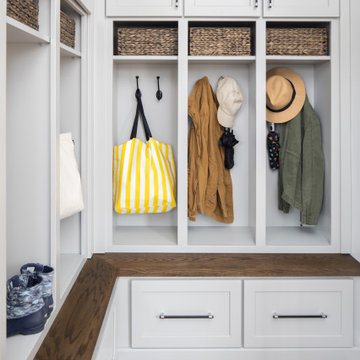
Mudroom/closet with space for jackets, hats, shoes, and so much more. Custom design with grey cabinets and hardwood bench.
This is an example of a traditional wardrobe in Other with shaker cabinets, grey cabinets, medium hardwood flooring and brown floors.
This is an example of a traditional wardrobe in Other with shaker cabinets, grey cabinets, medium hardwood flooring and brown floors.
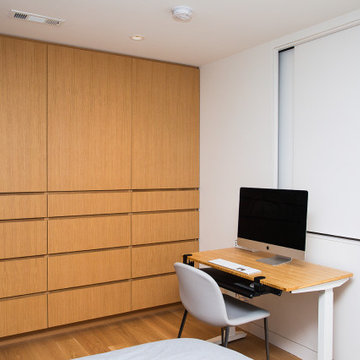
White oak built-in dresser cabinet with drawers and hanging space.
Inspiration for a medium sized modern built-in wardrobe in Portland with flat-panel cabinets, light wood cabinets, medium hardwood flooring and brown floors.
Inspiration for a medium sized modern built-in wardrobe in Portland with flat-panel cabinets, light wood cabinets, medium hardwood flooring and brown floors.
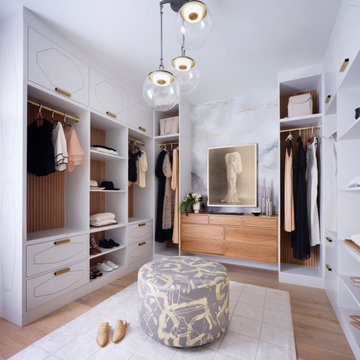
Hardwood Floors: Ark Hardwood Flooring
Wood Type & Details: Hakwood European oak planks 5/8" x 7" in Valor finish in Rustic grade
Interior Design: K Interiors
Photo Credits: R. Brad Knipstein
Trio pendant: Riloh
Hand painted ottomann: Porter Teleo
Hand painted walls: Caroline Lizarraga
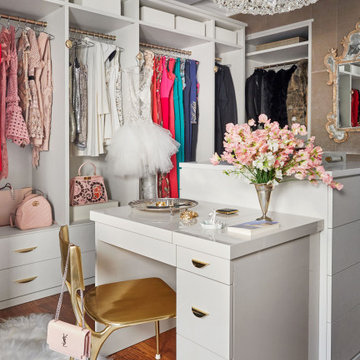
A fitting room designed to inspire.
⠀⠀⠀⠀⠀⠀
New York City-based design consultant, Megan Garcia designed an old-Hollywood themed dressing room. Garcia's thoughtful placement of this elegant vanity and shoe wall was inspired by the lovely natural lighting.
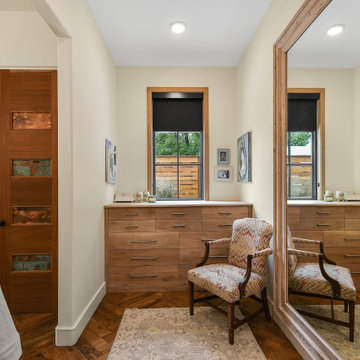
Master closet storage.
Large rural built-in wardrobe in Atlanta with light wood cabinets, medium hardwood flooring and flat-panel cabinets.
Large rural built-in wardrobe in Atlanta with light wood cabinets, medium hardwood flooring and flat-panel cabinets.
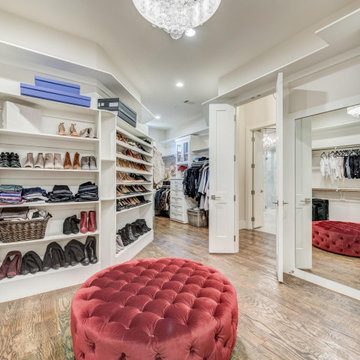
Photo of a traditional wardrobe for women in Dallas with open cabinets, white cabinets, medium hardwood flooring and brown floors.
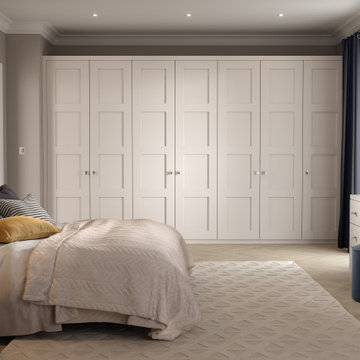
Our Wentworth collection embraces traditional shaker style in its sleek lines and solid, high-quality finish. The Wentworth can be finished in a choice of paint colours, many of which are exclusive to Neville Johnson.
The rich and luxurious painted finish in our own colour, Comfrey adds a sense of quality that is difficult to imitate. Simplicity is key for this design, with the run of shaker style fitted wardrobes aligning perfectly to the wall, feeling like it’s part of the room itself. A complementary dressing table, perfect for getting ready in the morning, is designed with ample storage and style to match.
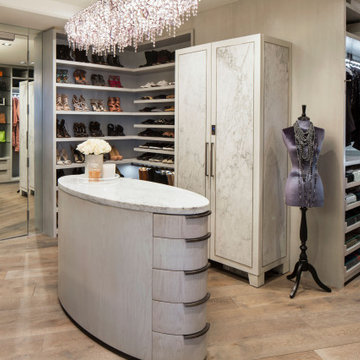
Design ideas for a large contemporary dressing room for women in Los Angeles with open cabinets, light wood cabinets, medium hardwood flooring and beige floors.
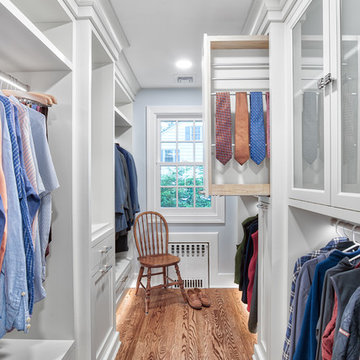
His side of the custom master closet with pull-outs for organization, a shelving hidden by frosted glass and a hamper for dirty laundry.
Photos by Chris Veith
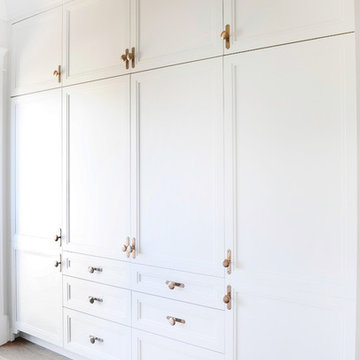
A custom built-in closet millwork designed for the client's specific needs and day-to-day use. Gold hardware with a black plate adds character and dresses this millwork up, pulling the warmth from the hardwood flooring below.
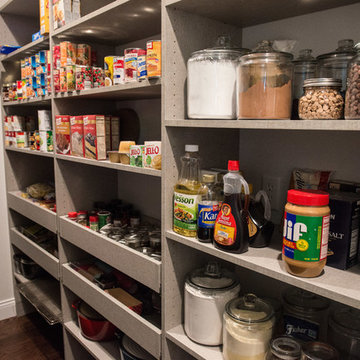
Walk-in pantry comes right off the spacious kitchen. Housing everything from small appliances to food products, this pantry has a place for each & every item.
Mandi B Photography

Crisp and Clean White Master Bedroom Closet
by Cyndi Bontrager Photography
Photo of a large traditional walk-in wardrobe for women in Tampa with shaker cabinets, white cabinets, medium hardwood flooring and brown floors.
Photo of a large traditional walk-in wardrobe for women in Tampa with shaker cabinets, white cabinets, medium hardwood flooring and brown floors.

Photo of a large beach style dressing room for women in Los Angeles with white cabinets, brown floors, open cabinets and medium hardwood flooring.
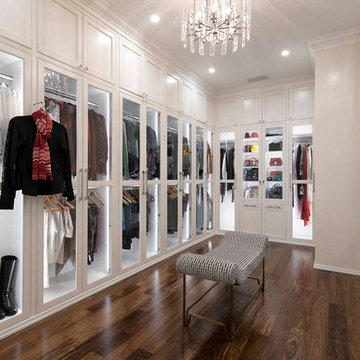
Inspiration for an expansive traditional gender neutral walk-in wardrobe in Los Angeles with white cabinets and medium hardwood flooring.
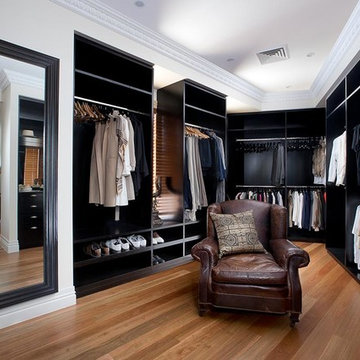
Photo of a traditional gender neutral dressing room in Gold Coast - Tweed with open cabinets, black cabinets, medium hardwood flooring and brown floors.
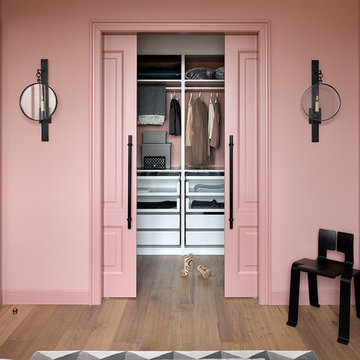
Сергей Ананьев
This is an example of a classic walk-in wardrobe for women in Moscow with white cabinets, medium hardwood flooring, brown floors and open cabinets.
This is an example of a classic walk-in wardrobe for women in Moscow with white cabinets, medium hardwood flooring, brown floors and open cabinets.
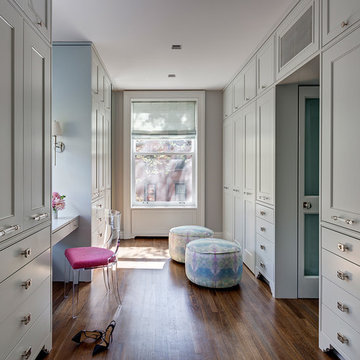
Photography by Francis Dzikowski / OTTO
Inspiration for a large classic dressing room for women in New York with medium hardwood flooring, beaded cabinets and grey cabinets.
Inspiration for a large classic dressing room for women in New York with medium hardwood flooring, beaded cabinets and grey cabinets.
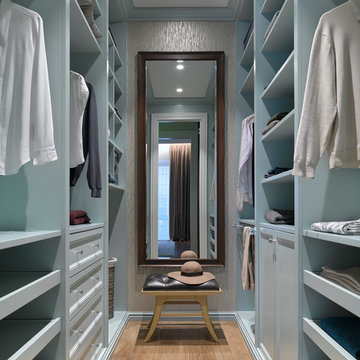
Дизайнер - Мария Мироненко. Фотограф - Сергей Ананьев.
Small traditional gender neutral walk-in wardrobe in Moscow with blue cabinets, medium hardwood flooring, recessed-panel cabinets and brown floors.
Small traditional gender neutral walk-in wardrobe in Moscow with blue cabinets, medium hardwood flooring, recessed-panel cabinets and brown floors.
Wardrobe with Medium Hardwood Flooring and Limestone Flooring Ideas and Designs
3