Wardrobe with Medium Hardwood Flooring and Limestone Flooring Ideas and Designs
Refine by:
Budget
Sort by:Popular Today
1 - 20 of 8,839 photos
Item 1 of 3

This is an example of a medium sized classic gender neutral walk-in wardrobe in London with recessed-panel cabinets, blue cabinets, medium hardwood flooring, brown floors and a coffered ceiling.
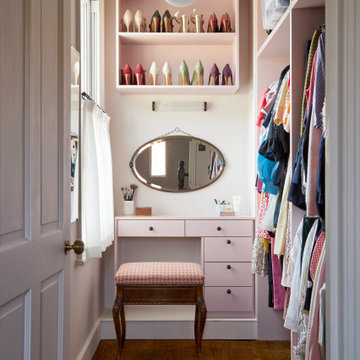
Dressing room of dreams! Bespoke fitted joinery in Confetti Pink, with cafe curtain and a vintage mirror. The stool is a vintage piano stool reupholstered with a rich Dedar fabric. The lovely light over the mirror is from Original BTC.

Inspiration for a medium sized traditional gender neutral walk-in wardrobe in Houston with open cabinets, white cabinets, medium hardwood flooring and brown floors.

We updated this bedroom, considering closet space. we added a walk-in closet and it was a fantastic investment because it adds storage and extra space. We painted this bedroom white and make it look bigger. We used engineered wood flooring made of plywood with stable dimensions and a hardwood veneer. which adds beauty and makes them feel safe and comfortable in the bedroom.

Fashionistas rejoice! A closet of dreams... Cabinetry - R.D. Henry & Company Hardware - Top Knobs - M431
Inspiration for a large traditional walk-in wardrobe for women in Other with flat-panel cabinets, white cabinets, medium hardwood flooring and brown floors.
Inspiration for a large traditional walk-in wardrobe for women in Other with flat-panel cabinets, white cabinets, medium hardwood flooring and brown floors.
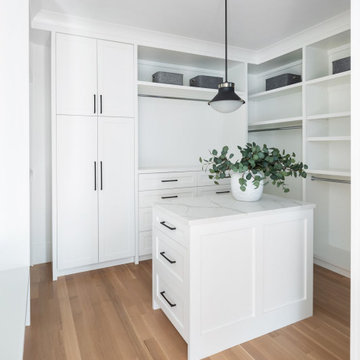
This is an example of a contemporary walk-in wardrobe in Calgary with shaker cabinets, white cabinets and medium hardwood flooring.
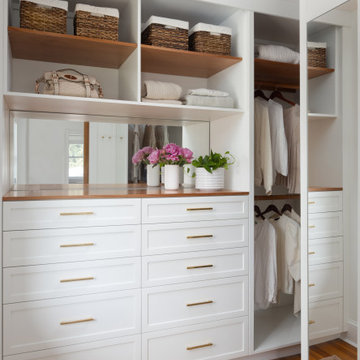
Inspiration for a classic wardrobe for women in Baltimore with white cabinets and medium hardwood flooring.
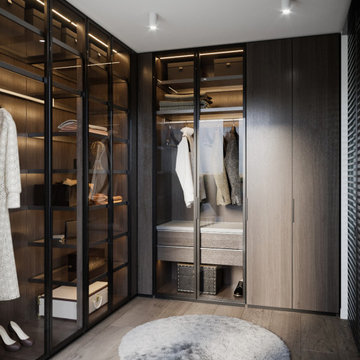
Medium sized contemporary gender neutral walk-in wardrobe in Other with glass-front cabinets, black cabinets, medium hardwood flooring and beige floors.

Design ideas for a classic walk-in wardrobe for women in Other with flat-panel cabinets, white cabinets, medium hardwood flooring, brown floors and a feature wall.

This is an example of a traditional walk-in wardrobe in DC Metro with white cabinets and medium hardwood flooring.
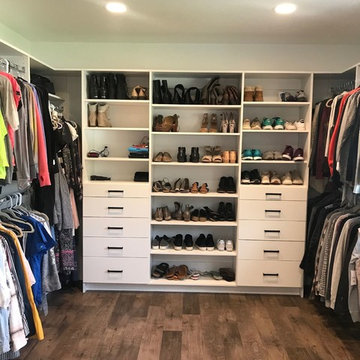
Inspiration for a large farmhouse gender neutral walk-in wardrobe in Salt Lake City with flat-panel cabinets, white cabinets, medium hardwood flooring and brown floors.
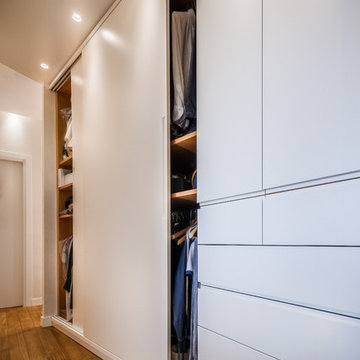
Manlio Leo, Mara Poli, Fluido Design Studio, Roma. Vista della cabina armadio passante, realizzata su misura su nostro disegno. L'armadiatura è dotata di ampi sportelli scorrevoli per minimizzarne l'ingombro sul passaggio; è uno spazio cuscinetto che divide la zona notte dalla zona giorno.
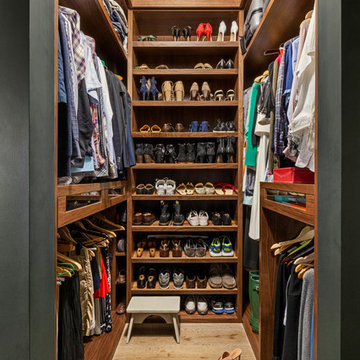
Design ideas for a classic gender neutral walk-in wardrobe in New York with open cabinets, dark wood cabinets, medium hardwood flooring and brown floors.
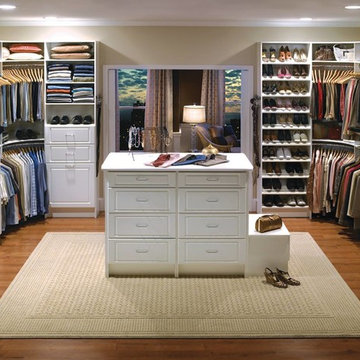
Photo of a large traditional gender neutral dressing room in Other with raised-panel cabinets, white cabinets, medium hardwood flooring and brown floors.

We gave this rather dated farmhouse some dramatic upgrades that brought together the feminine with the masculine, combining rustic wood with softer elements. In terms of style her tastes leaned toward traditional and elegant and his toward the rustic and outdoorsy. The result was the perfect fit for this family of 4 plus 2 dogs and their very special farmhouse in Ipswich, MA. Character details create a visual statement, showcasing the melding of both rustic and traditional elements without too much formality. The new master suite is one of the most potent examples of the blending of styles. The bath, with white carrara honed marble countertops and backsplash, beaded wainscoting, matching pale green vanities with make-up table offset by the black center cabinet expand function of the space exquisitely while the salvaged rustic beams create an eye-catching contrast that picks up on the earthy tones of the wood. The luxurious walk-in shower drenched in white carrara floor and wall tile replaced the obsolete Jacuzzi tub. Wardrobe care and organization is a joy in the massive walk-in closet complete with custom gliding library ladder to access the additional storage above. The space serves double duty as a peaceful laundry room complete with roll-out ironing center. The cozy reading nook now graces the bay-window-with-a-view and storage abounds with a surplus of built-ins including bookcases and in-home entertainment center. You can’t help but feel pampered the moment you step into this ensuite. The pantry, with its painted barn door, slate floor, custom shelving and black walnut countertop provide much needed storage designed to fit the family’s needs precisely, including a pull out bin for dog food. During this phase of the project, the powder room was relocated and treated to a reclaimed wood vanity with reclaimed white oak countertop along with custom vessel soapstone sink and wide board paneling. Design elements effectively married rustic and traditional styles and the home now has the character to match the country setting and the improved layout and storage the family so desperately needed. And did you see the barn? Photo credit: Eric Roth
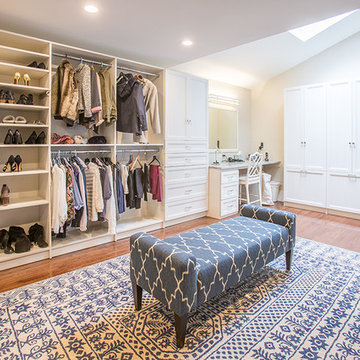
This beautiful master closet in Princeton Junction features "White Chocolate" custom color, mirrored doors and large, custom-sized drawers. Includes hampers, vanity with drawers and custom mirror. Plus chrome knobs, pulls and rods, boot and shoe storage,
additional storage closets, toe kicks, long hanging, dress hanging and purse storage.
Closet Possible
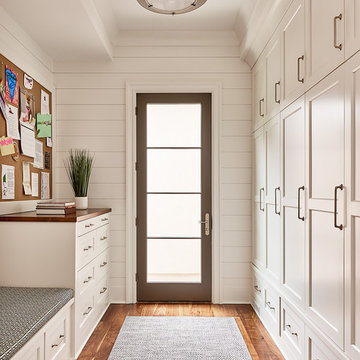
This is an example of a classic gender neutral walk-in wardrobe in Charlotte with shaker cabinets, white cabinets and medium hardwood flooring.
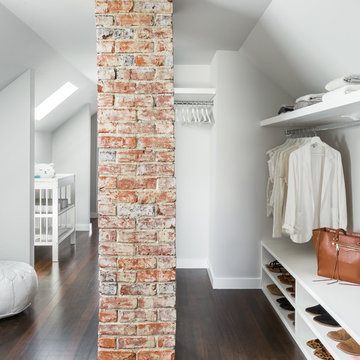
The 70th Street project started as an empty and non-functional attic space. We designed a completely new master suite, including a new bathroom, walk-in closet, bedroom and nursery for our clients. The space had many challenges because of its sloped and low ceilings. We embraced those challenges and used the ceiling slopes to our advantage to make the attic feel more spacious overall, as well as more functional for our clients.
Photography: Mike Duryea

Small traditional gender neutral standard wardrobe in Omaha with grey floors, medium hardwood flooring, open cabinets and white cabinets.
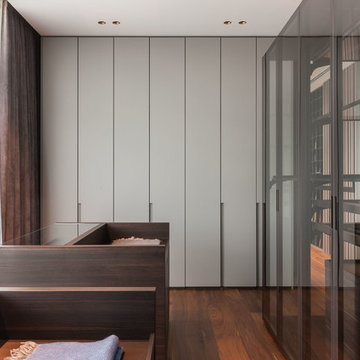
Contemporary gender neutral dressing room in Moscow with flat-panel cabinets, grey cabinets, medium hardwood flooring and brown floors.
Wardrobe with Medium Hardwood Flooring and Limestone Flooring Ideas and Designs
1