Wardrobe with Medium Wood Cabinets and Grey Floors Ideas and Designs
Refine by:
Budget
Sort by:Popular Today
1 - 20 of 353 photos
Item 1 of 3

Smoked oak framed bespoke doors with linen panels for the master suite dressing room. Foreground shows bathroom floor tile.
Medium sized scandi gender neutral built-in wardrobe in Wiltshire with recessed-panel cabinets, medium wood cabinets, terracotta flooring and grey floors.
Medium sized scandi gender neutral built-in wardrobe in Wiltshire with recessed-panel cabinets, medium wood cabinets, terracotta flooring and grey floors.

Vestidor con puertas correderas
Medium sized contemporary gender neutral walk-in wardrobe in Valencia with recessed-panel cabinets, medium wood cabinets, ceramic flooring and grey floors.
Medium sized contemporary gender neutral walk-in wardrobe in Valencia with recessed-panel cabinets, medium wood cabinets, ceramic flooring and grey floors.
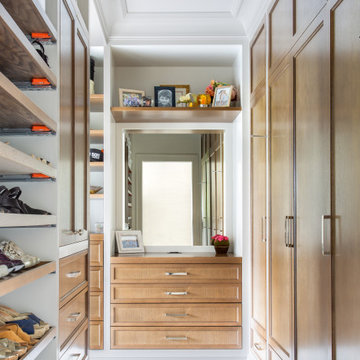
Inspiration for a traditional walk-in wardrobe for women in San Francisco with recessed-panel cabinets, medium wood cabinets and grey floors.
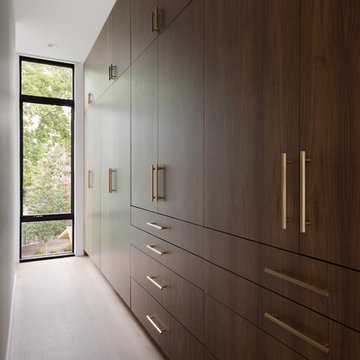
Spacecrafting Inc
This is an example of a medium sized modern gender neutral walk-in wardrobe in Minneapolis with flat-panel cabinets, medium wood cabinets, light hardwood flooring and grey floors.
This is an example of a medium sized modern gender neutral walk-in wardrobe in Minneapolis with flat-panel cabinets, medium wood cabinets, light hardwood flooring and grey floors.
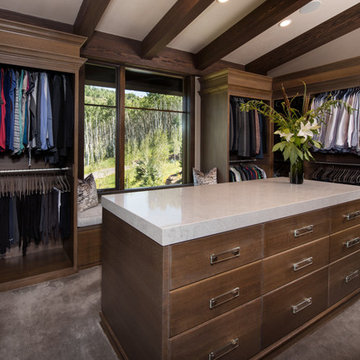
Ric Stovall
Large traditional gender neutral walk-in wardrobe in Denver with flat-panel cabinets, medium wood cabinets, carpet and grey floors.
Large traditional gender neutral walk-in wardrobe in Denver with flat-panel cabinets, medium wood cabinets, carpet and grey floors.

Tom Roe
Photo of a contemporary dressing room for women in Melbourne with open cabinets, medium wood cabinets, carpet and grey floors.
Photo of a contemporary dressing room for women in Melbourne with open cabinets, medium wood cabinets, carpet and grey floors.
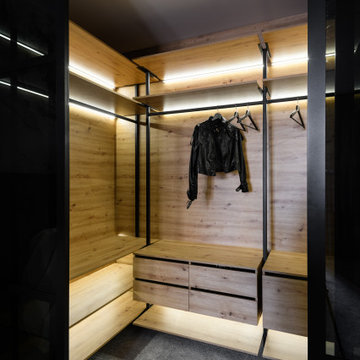
This is an example of a medium sized contemporary gender neutral wardrobe in Novosibirsk with flat-panel cabinets, medium wood cabinets, carpet and grey floors.
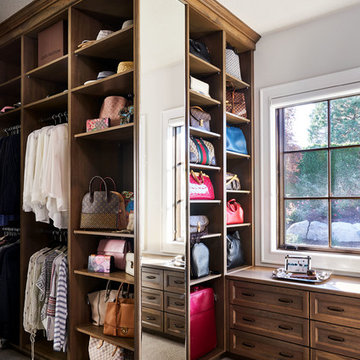
Photo of a large rural gender neutral dressing room in Portland with open cabinets, medium wood cabinets, carpet and grey floors.
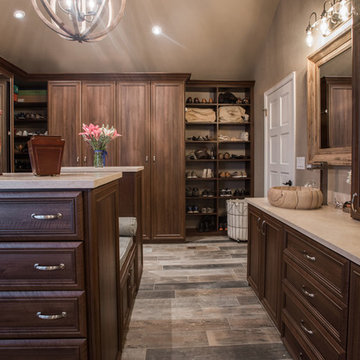
"When I first visited the client's house, and before seeing the space, I sat down with my clients to understand their needs. They told me they were getting ready to remodel their bathroom and master closet, and they wanted to get some ideas on how to make their closet better. The told me they wanted to figure out the closet before they did anything, so they presented their ideas to me, which included building walls in the space to create a larger master closet. I couldn't visual what they were explaining, so we went to the space. As soon as I got in the space, it was clear to me that we didn't need to build walls, we just needed to have the current closets torn out and replaced with wardrobes, create some shelving space for shoes and build an island with drawers in a bench. When I proposed that solution, they both looked at me with big smiles on their faces and said, 'That is the best idea we've heard, let's do it', then they asked me if I could design the vanity as well.
"I used 3/4" Melamine, Italian walnut, and Donatello thermofoil. The client provided their own countertops." - Leslie Klinck, Designer
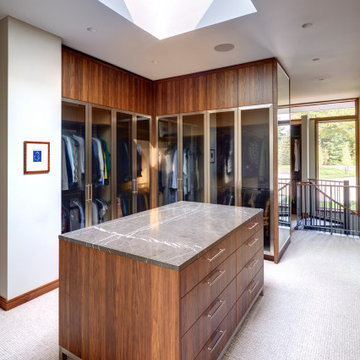
Jim Haefner Photography
Photo of a contemporary walk-in wardrobe in Detroit with glass-front cabinets, medium wood cabinets, carpet and grey floors.
Photo of a contemporary walk-in wardrobe in Detroit with glass-front cabinets, medium wood cabinets, carpet and grey floors.
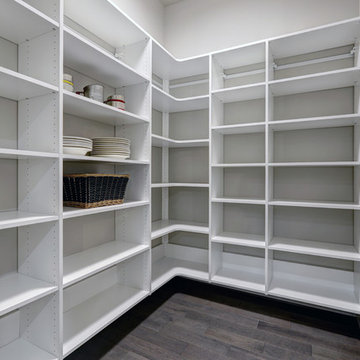
Inspiration for a large contemporary walk-in wardrobe in Toronto with open cabinets, medium wood cabinets, bamboo flooring and grey floors.
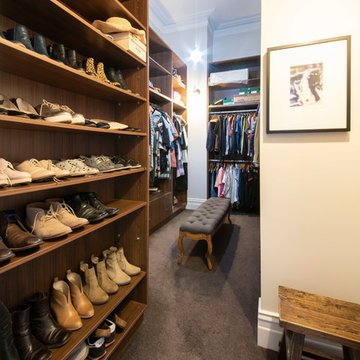
Adrienne Bizzarri Photography
Expansive traditional gender neutral walk-in wardrobe in Melbourne with open cabinets, medium wood cabinets, carpet and grey floors.
Expansive traditional gender neutral walk-in wardrobe in Melbourne with open cabinets, medium wood cabinets, carpet and grey floors.
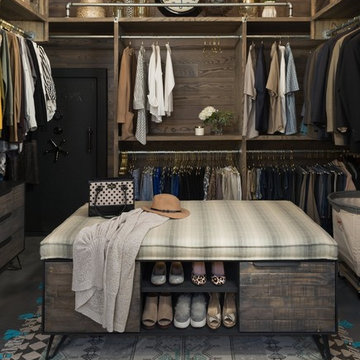
Photo of a contemporary gender neutral walk-in wardrobe in Phoenix with open cabinets, medium wood cabinets, concrete flooring and grey floors.
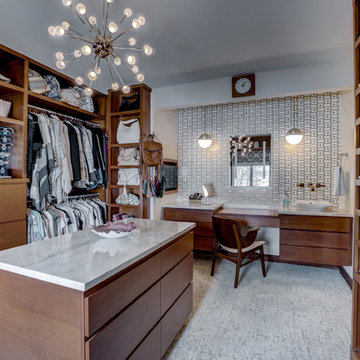
We converted a small office into a generous walk-in closet and connected it with a cased opening from the bedroom. The new closet also includes a makeup area and second vanity sink.
Photo provided by: KWREG
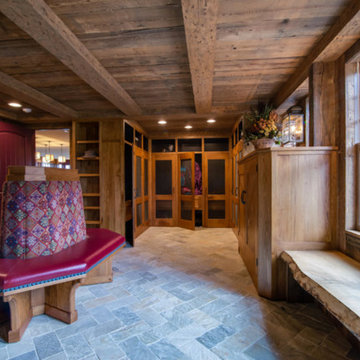
Inspiration for a large rustic gender neutral walk-in wardrobe in Boston with shaker cabinets, medium wood cabinets, slate flooring and grey floors.
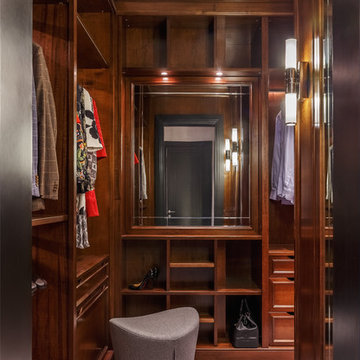
Архитектурная студия: Artechnology
Архитектор: Тимур Шарипов
Дизайнер: Ольга Истомина
Светодизайнер: Сергей Назаров
Фото: Сергей Красюк
Этот проект был опубликован на интернет-портале AD Russia
Этот проект стал лауреатом премии INTERIA AWARDS 2017
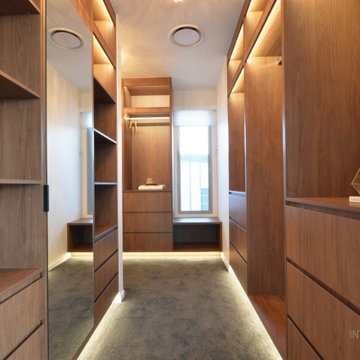
This L-shaped master walk in robe was carefully designed to provide maximum storage and lighting.
Inspiration for a large contemporary gender neutral dressing room in Brisbane with flat-panel cabinets, medium wood cabinets, carpet and grey floors.
Inspiration for a large contemporary gender neutral dressing room in Brisbane with flat-panel cabinets, medium wood cabinets, carpet and grey floors.
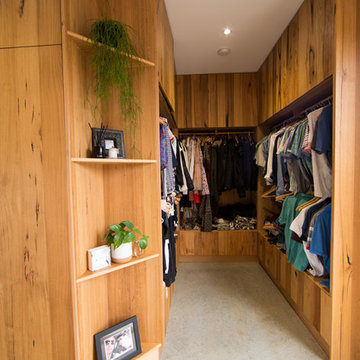
Bespoke timber walk in robe. This beautiful space is created from recycled Messmate timber. The robe has a combination of open hanging space, deep drawers and wardrobes. The design features display shelves for treasured items and greenery.
Photographer : Heidi Atkins
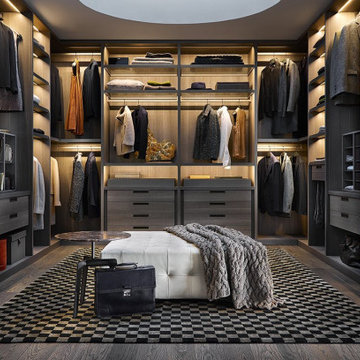
Large contemporary gender neutral dressing room in DC Metro with flat-panel cabinets, medium wood cabinets, carpet and grey floors.
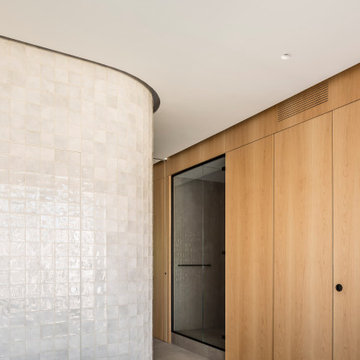
Medium sized contemporary gender neutral walk-in wardrobe in Valencia with recessed-panel cabinets, medium wood cabinets, ceramic flooring and grey floors.
Wardrobe with Medium Wood Cabinets and Grey Floors Ideas and Designs
1