Wardrobe with Open Cabinets and Dark Wood Cabinets Ideas and Designs
Refine by:
Budget
Sort by:Popular Today
1 - 20 of 1,008 photos
Item 1 of 3

Photo of a medium sized contemporary walk-in wardrobe in Melbourne with open cabinets, dark wood cabinets, carpet and orange floors.
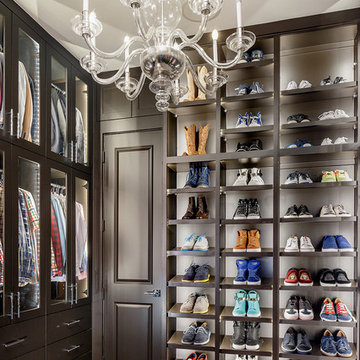
Traditional wardrobe for men in Dallas with dark wood cabinets, carpet, beige floors and open cabinets.
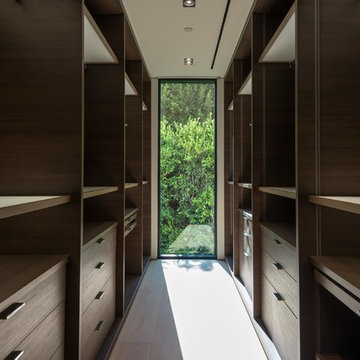
Photography by Matthew Momberger
Inspiration for a small modern gender neutral walk-in wardrobe in Los Angeles with open cabinets, dark wood cabinets, light hardwood flooring and beige floors.
Inspiration for a small modern gender neutral walk-in wardrobe in Los Angeles with open cabinets, dark wood cabinets, light hardwood flooring and beige floors.
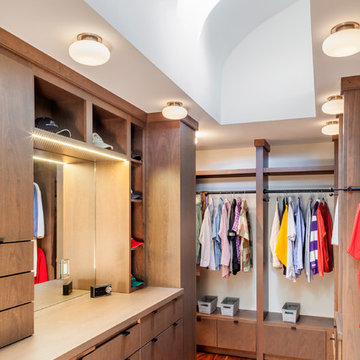
Inspiration for a medium sized contemporary gender neutral walk-in wardrobe in Baltimore with medium hardwood flooring, open cabinets, dark wood cabinets and brown floors.
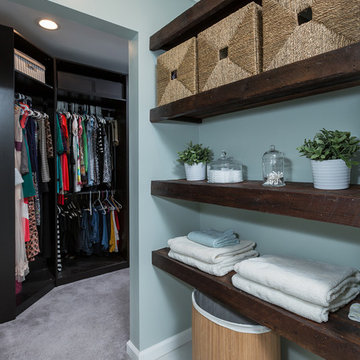
Greg Reigler
Design ideas for a small contemporary gender neutral walk-in wardrobe in Miami with open cabinets, dark wood cabinets and carpet.
Design ideas for a small contemporary gender neutral walk-in wardrobe in Miami with open cabinets, dark wood cabinets and carpet.
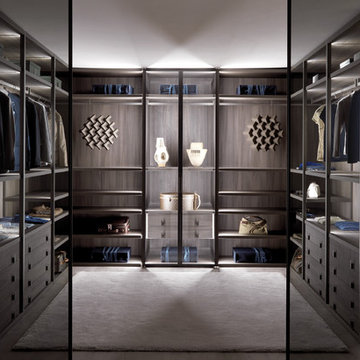
A brand new walk in wardrobe design called 'Palo Alto'. This system uses metal frames with integrated lighting on the reverse. Its a light airy approach to walk in wardrobes, with a fresh new approach to an ever popular system.
We also have the ability to add glass hinged doors effortlessly should you wish to keep the dust off a particular compartment.

The gentleman's walk-in closet and dressing area feature natural wood shelving and cabinetry with a medium custom stain applied by master skilled artisans.
Interior Architecture by Brian O'Keefe Architect, PC, with Interior Design by Marjorie Shushan.
Featured in Architectural Digest.
Photo by Liz Ordonoz.
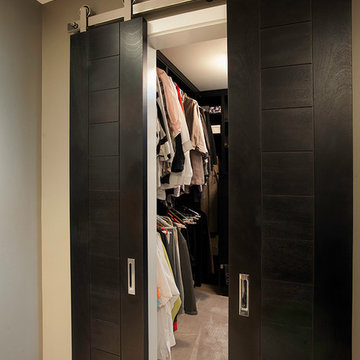
Dan Patterson
Small contemporary walk-in wardrobe in Cincinnati with open cabinets and dark wood cabinets.
Small contemporary walk-in wardrobe in Cincinnati with open cabinets and dark wood cabinets.
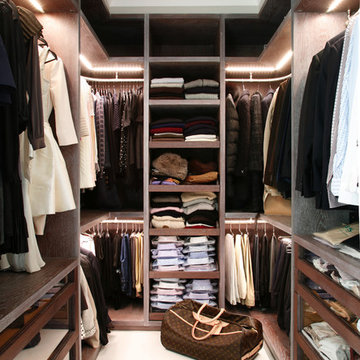
Alison Hammond
Contemporary wardrobe in London with open cabinets, dark wood cabinets and feature lighting.
Contemporary wardrobe in London with open cabinets, dark wood cabinets and feature lighting.
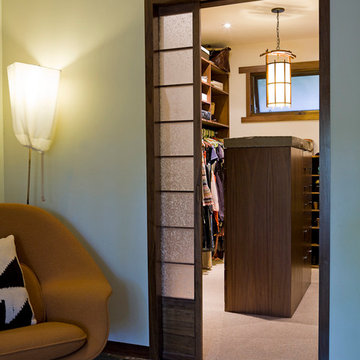
Entrance to walk-in closet, custom Shoji door. Room seating, Womb chair and ottoman by Eero Saarinen, adds the mid-century touch. Noguchi bamboo floor lamp with silk shade. How nicely it can all come together.
Photo by Misha Gravenor
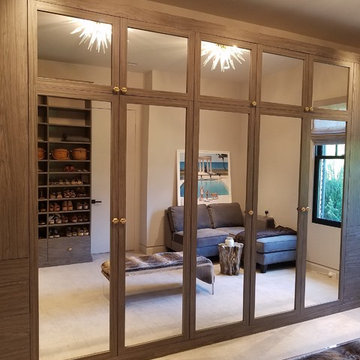
Inspiration for a large traditional gender neutral walk-in wardrobe in New York with open cabinets, dark wood cabinets, carpet and beige floors.
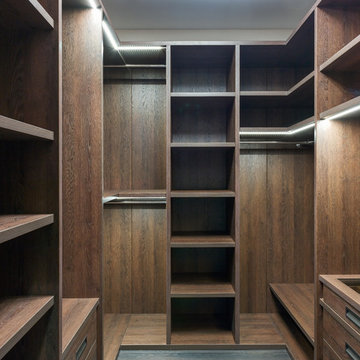
Красюк Сергей
Contemporary gender neutral walk-in wardrobe in Moscow with open cabinets, dark wood cabinets and dark hardwood flooring.
Contemporary gender neutral walk-in wardrobe in Moscow with open cabinets, dark wood cabinets and dark hardwood flooring.
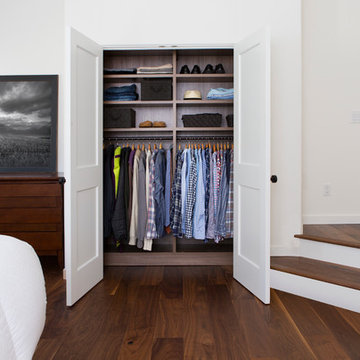
The combination of Dark Wood finish with white allows this closet to seamlessly fit within the existing design of the space.
This is an example of a medium sized contemporary standard wardrobe for men in Nashville with open cabinets, dark wood cabinets and dark hardwood flooring.
This is an example of a medium sized contemporary standard wardrobe for men in Nashville with open cabinets, dark wood cabinets and dark hardwood flooring.
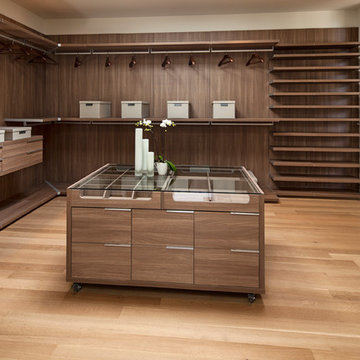
Photo of an expansive contemporary gender neutral dressing room in Los Angeles with open cabinets, dark wood cabinets, light hardwood flooring and brown floors.
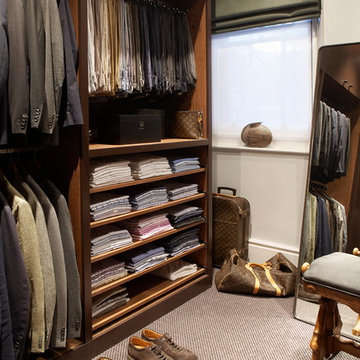
A man of style, this walk-in was a must for our client, complete with small but high quality speakers to help him start his day (or evening) in the right frame of mind.
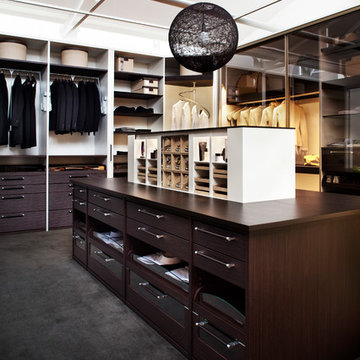
Custom designed wardrobe by Studio Becker of Sydney, with textured Sahara veneer fronts combined with white lacquer, and parsol brown sliding doors. The island contains a hidden jewelry lift for safe and convenient storage of valuables.

Large traditional walk-in wardrobe for men in Cleveland with open cabinets, dark wood cabinets, black floors and dark hardwood flooring.
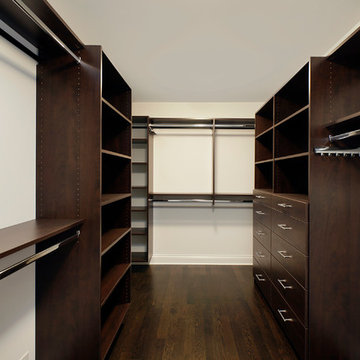
Inspiration for a large traditional gender neutral walk-in wardrobe in Chicago with open cabinets, dark wood cabinets and dark hardwood flooring.
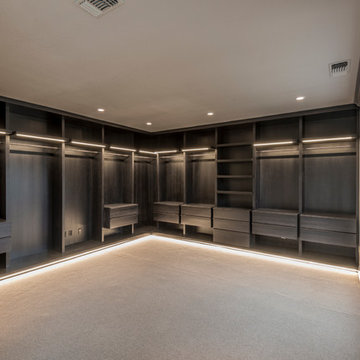
Granite Bay Residence
This is an example of a large contemporary gender neutral walk-in wardrobe in Sacramento with open cabinets, dark wood cabinets and carpet.
This is an example of a large contemporary gender neutral walk-in wardrobe in Sacramento with open cabinets, dark wood cabinets and carpet.
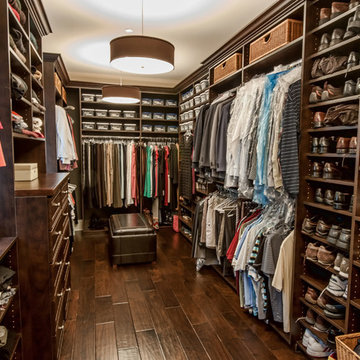
4,440 SF two story home in Brentwood, CA. This home features an attached two-car garage, 5 Bedrooms, 5 Baths, Upstairs Laundry Room, Office, Covered Balconies and Deck, Sitting Room, Living Room, Dining Room, Family Room, Kitchen, Study, Downstairs Guest Room, Foyer, Morning Room, Covered Loggia, Mud Room. Features warm copper gutters and downspouts as well as copper standing seam roofs that grace the main entry and side yard lower roofing elements to complement the cranberry red front door. An ample sun deck off the master provides a view of the large grassy back yard. The interior features include an Elan Smart House system integrated with surround sound audio system at the Great Room, and speakers throughout the interior and exterior of the home. The well out-fitted Gym and a dark wood paneled home Office provide private spaces for the adults. A large Playroom with wainscot height chalk-board walls creates a fun place for the kids to play. Photos by: Latham Architectural
Wardrobe with Open Cabinets and Dark Wood Cabinets Ideas and Designs
1