Wardrobe with Porcelain Flooring Ideas and Designs
Refine by:
Budget
Sort by:Popular Today
161 - 180 of 1,590 photos
Item 1 of 2

Medium sized modern walk-in wardrobe in Austin with flat-panel cabinets, green cabinets, porcelain flooring and grey floors.
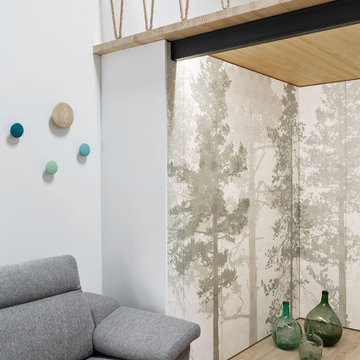
Contruimos una zona de armarios empotrados bajo el altillo y para integrarlos en el espacio, los forramos con un papel pintado con motivos vegetales muy tenues.
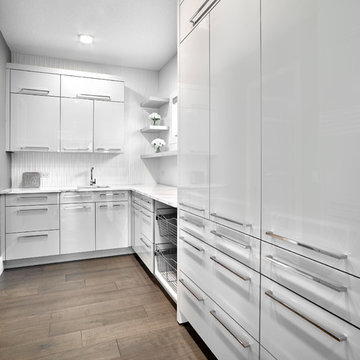
Butlers pantry with access from garage. Plenty of cabinets and storage. Hidden by a secret door to kitchen. Easily convertable to a spice kitchen.
Large contemporary gender neutral walk-in wardrobe in Edmonton with louvered cabinets, white cabinets, porcelain flooring and grey floors.
Large contemporary gender neutral walk-in wardrobe in Edmonton with louvered cabinets, white cabinets, porcelain flooring and grey floors.
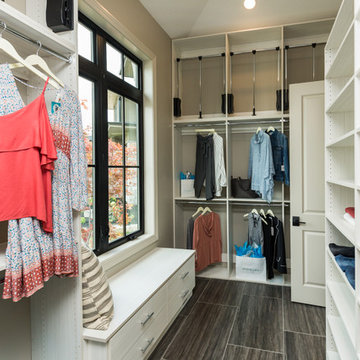
Design ideas for a medium sized traditional gender neutral walk-in wardrobe in Other with open cabinets, white cabinets, porcelain flooring and brown floors.
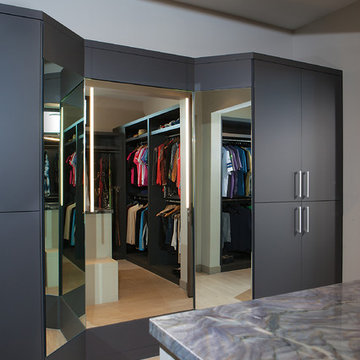
Inspiration for a medium sized contemporary gender neutral walk-in wardrobe in Phoenix with flat-panel cabinets, grey cabinets, porcelain flooring and beige floors.
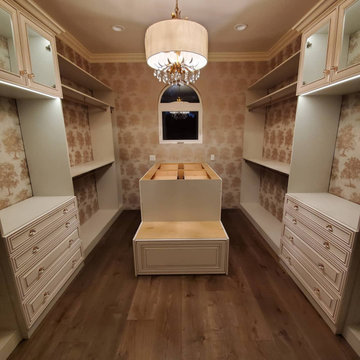
Walk-in closet designed and built by the team at Caliber Woodcraft. Italian laminates, hand-glazed fronts, and integrated lighting. Custom display case in the master vanity to show beautiful perfumes and accessories.
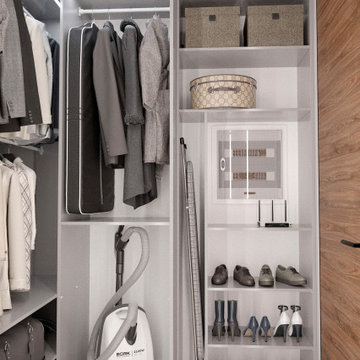
Гардеробная комната в квартире, ЖК "Кокос"
This is an example of a medium sized traditional gender neutral walk-in wardrobe in Other with open cabinets, grey cabinets, porcelain flooring and grey floors.
This is an example of a medium sized traditional gender neutral walk-in wardrobe in Other with open cabinets, grey cabinets, porcelain flooring and grey floors.
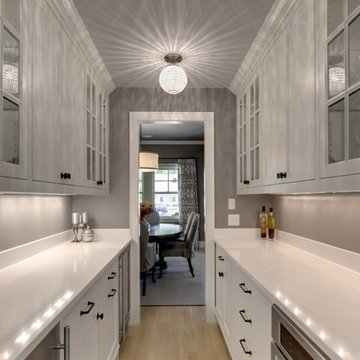
Photo of a medium sized gender neutral dressing room in New York with beaded cabinets, grey cabinets and porcelain flooring.
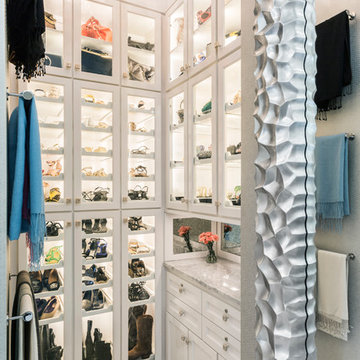
Photos by Julie Soefer
Photo of a contemporary dressing room for women in Houston with glass-front cabinets, white cabinets and porcelain flooring.
Photo of a contemporary dressing room for women in Houston with glass-front cabinets, white cabinets and porcelain flooring.
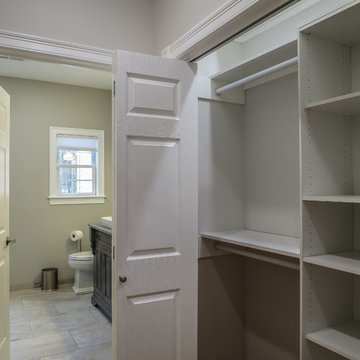
Irene Samson
Inspiration for a medium sized traditional standard wardrobe in Bridgeport with porcelain flooring, beige floors, raised-panel cabinets and white cabinets.
Inspiration for a medium sized traditional standard wardrobe in Bridgeport with porcelain flooring, beige floors, raised-panel cabinets and white cabinets.
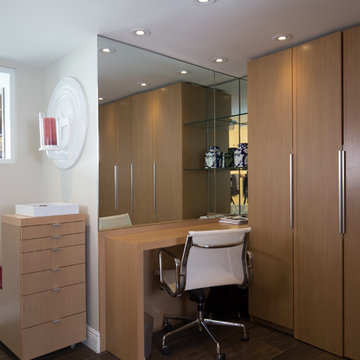
Inspiration for a medium sized contemporary gender neutral walk-in wardrobe in Miami with flat-panel cabinets, light wood cabinets, porcelain flooring and brown floors.
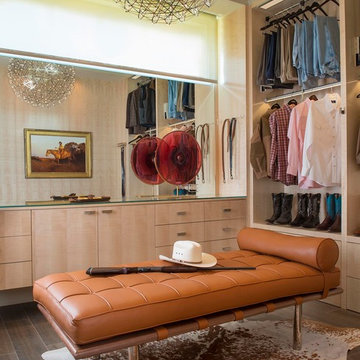
Danny Piassick
Inspiration for a medium sized retro walk-in wardrobe for men in Austin with flat-panel cabinets, porcelain flooring and light wood cabinets.
Inspiration for a medium sized retro walk-in wardrobe for men in Austin with flat-panel cabinets, porcelain flooring and light wood cabinets.
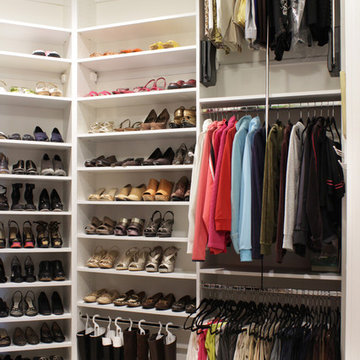
Flat Shoe Shelves and Boot Hangers
Kara Lashuay
Photo of a medium sized traditional walk-in wardrobe for women in New York with flat-panel cabinets, white cabinets and porcelain flooring.
Photo of a medium sized traditional walk-in wardrobe for women in New York with flat-panel cabinets, white cabinets and porcelain flooring.
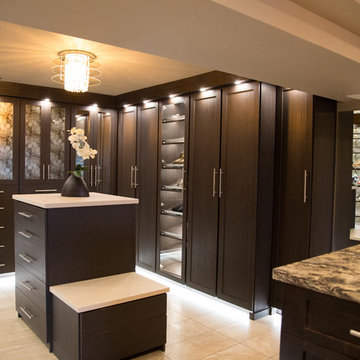
Lighted walk-in closet
Photo credit: Major Images
Design ideas for a large contemporary gender neutral walk-in wardrobe in Seattle with shaker cabinets, dark wood cabinets and porcelain flooring.
Design ideas for a large contemporary gender neutral walk-in wardrobe in Seattle with shaker cabinets, dark wood cabinets and porcelain flooring.
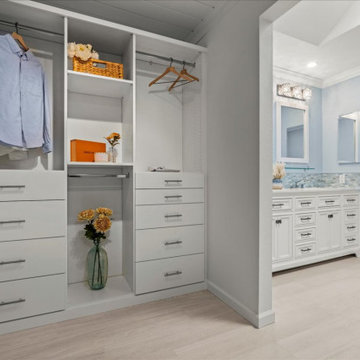
On your left upon entering is the sizeable and spacious walk-in closet, complete with adjustable shelves and cozy window bench. Polished chrome grab bars are strategically placed throughout the bathroom, an ADA height compliant toilet and custom height linen cabinet made mobility accessibility a key component for this project, yet no beauty was sacrificed to make this happen. This bathroom and closet are now the perfect pairing of both our clients’ desires in one charming sea blown setting.
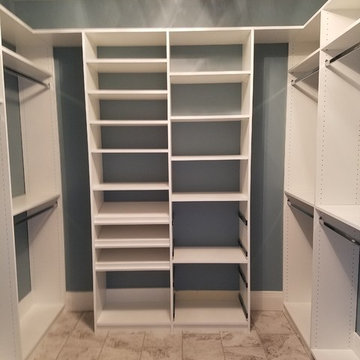
Design ideas for a medium sized traditional gender neutral walk-in wardrobe in Louisville with open cabinets, white cabinets, porcelain flooring and brown floors.
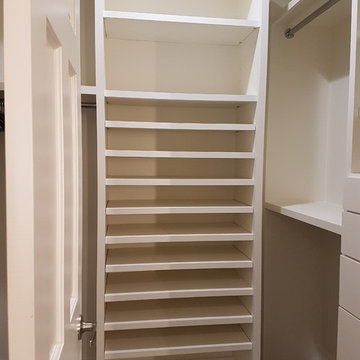
Xtreme Renovations, LLC has completed another amazing Master Bathroom Renovation for our repeat clients in Lakewood Forest/NW Harris County.
This Project required transforming a 1970’s Constructed Roman Themed Master Bathroom to a Modern State-of-the-Art Master Asian-inspired Bathroom retreat with many Upgrades.
The demolition of the existing Master Bathroom required removing all existing floor and shower Tile, all Vanities, Closest shelving, existing Sky Light above a large Roman Jacuzzi Tub, all drywall throughout the existing Master Bath, shower enclosure, Columns, Double Entry Doors and Medicine Cabinets.
The Construction Phase of this Transformation included enlarging the Shower, installing new Glass Block in Shower Area, adding Polished Quartz Shower Seating, Shower Trim at the Shower entry and around the Shower enclosure, Shower Niche and Rain Shower Head. Seamless Glass Shower Door was included in the Upgrade.
New Drywall was installed throughout the Master Bathroom with major Plumbing upgrades including the installation of Tank Less Water Heater which is controlled by Blue Tooth Technology. The installation of a stainless Japanese Soaking Tub is a unique Feature our Clients desired and added to the ‘Wow Factor’ of this Project.
New Floor Tile was installed in the Master Bathroom, Master Closets and Water Closet (W/C). Pebble Stone on Shower Floor and around the Japanese Tub added to the Theme our clients required to create an Inviting and Relaxing Space.
Custom Built Vanity Cabinetry with Towers, all with European Door Hinges, Soft Closing Doors and Drawers. The finish was stained and frosted glass doors inserts were added to add a Touch of Class. In the Master Closets, Custom Built Cabinetry and Shelving were added to increase space and functionality. The Closet Cabinetry and shelving was Painted for a clean look.
New lighting was installed throughout the space. LED Lighting on dimmers with Décor electrical Switches and outlets were included in the Project. Lighted Medicine Cabinets and Accent Lighting for the Japanese Tub completed this Amazing Renovation that clients desired and Xtreme Renovations, LLC delivered.
Extensive Drywall work and Painting completed the Project. New sliding entry Doors to the Master Bathroom were added.
From Design Concept to Completion, Xtreme Renovations, LLC and our Team of Professionals deliver the highest quality of craftsmanship and attention to details. Our “in-house” Design Team, attention to keeping your home as clean as possible throughout the Renovation Process and friendliness of the Xtreme Team set us apart from others. Contact Xtreme Renovations, LLC for your Renovation needs. At Xtreme Renovations, LLC, “It’s All In The Details”.
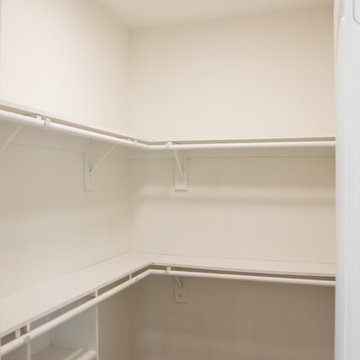
Small contemporary gender neutral walk-in wardrobe in Houston with porcelain flooring and grey floors.
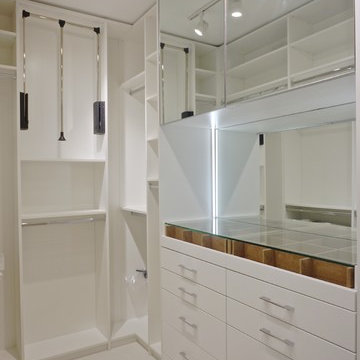
White walk in closet with Mirror doors and Led lights
Small traditional gender neutral walk-in wardrobe in Miami with flat-panel cabinets, white cabinets and porcelain flooring.
Small traditional gender neutral walk-in wardrobe in Miami with flat-panel cabinets, white cabinets and porcelain flooring.
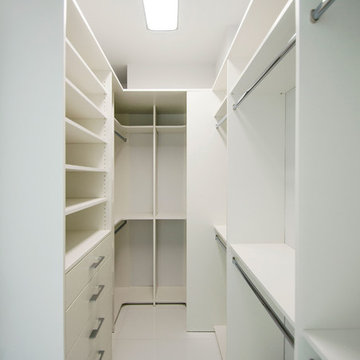
This is an example of a medium sized modern walk-in wardrobe in Miami with open cabinets, white cabinets, porcelain flooring and white floors.
Wardrobe with Porcelain Flooring Ideas and Designs
9