Wardrobe with Raised-panel Cabinets and White Cabinets Ideas and Designs
Refine by:
Budget
Sort by:Popular Today
1 - 20 of 2,460 photos
Item 1 of 3

A custom walk-in with the exact location, size and type of storage that TVCI's customer desired. The benefit of hiring a custom cabinet maker.
Inspiration for a large contemporary gender neutral walk-in wardrobe in Dallas with raised-panel cabinets, white cabinets, grey floors and limestone flooring.
Inspiration for a large contemporary gender neutral walk-in wardrobe in Dallas with raised-panel cabinets, white cabinets, grey floors and limestone flooring.
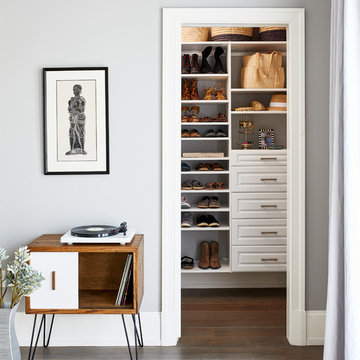
Stacy Zarin Goldberg
Design ideas for a traditional standard wardrobe in Los Angeles with raised-panel cabinets, white cabinets, medium hardwood flooring and brown floors.
Design ideas for a traditional standard wardrobe in Los Angeles with raised-panel cabinets, white cabinets, medium hardwood flooring and brown floors.
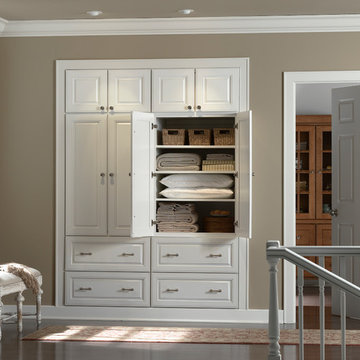
This is an example of a medium sized traditional standard wardrobe in Orlando with raised-panel cabinets, white cabinets, dark hardwood flooring and brown floors.
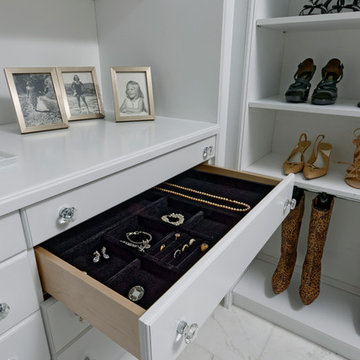
Design ideas for a large classic gender neutral walk-in wardrobe in DC Metro with raised-panel cabinets, white cabinets, marble flooring and white floors.
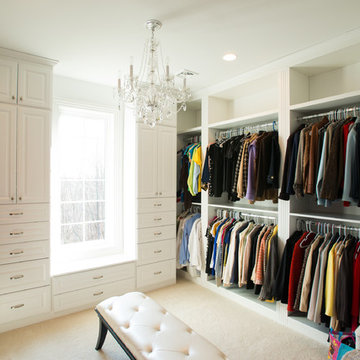
Inspiration for a large contemporary gender neutral walk-in wardrobe in Other with raised-panel cabinets, white cabinets, carpet and beige floors.
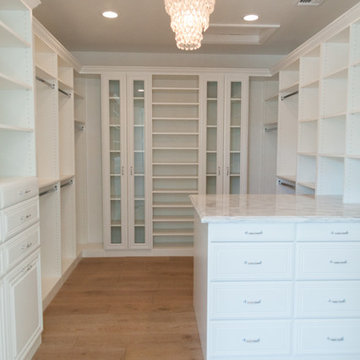
Ace and Whim Photography
Design ideas for a medium sized classic gender neutral walk-in wardrobe in Phoenix with raised-panel cabinets, white cabinets and medium hardwood flooring.
Design ideas for a medium sized classic gender neutral walk-in wardrobe in Phoenix with raised-panel cabinets, white cabinets and medium hardwood flooring.

Photo of a medium sized classic gender neutral walk-in wardrobe in Minneapolis with raised-panel cabinets, white cabinets and vinyl flooring.
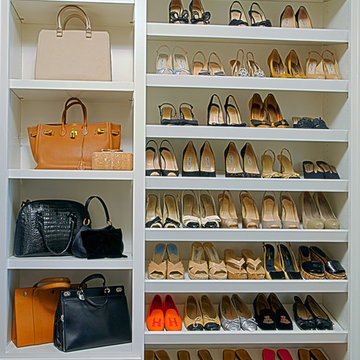
The Couture Closet
Design ideas for a medium sized classic walk-in wardrobe for women in Dallas with raised-panel cabinets and white cabinets.
Design ideas for a medium sized classic walk-in wardrobe for women in Dallas with raised-panel cabinets and white cabinets.
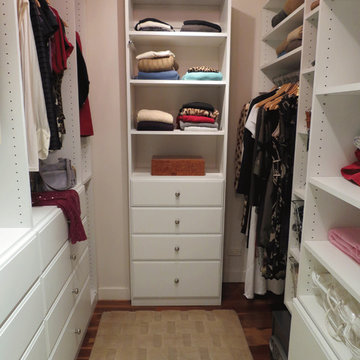
Walk-In closet created for a stylish Manhattan woman. Our client wanted to incorporate drawers into the closet to eliminate dressers from the bedroom. This closet, a typical Manhattan size, has a hamper on the right, a safe bolted to the floor (which could also be camouflaged behind a door if desired), 12 drawers, linens, handbags and a full designer wardrobe.
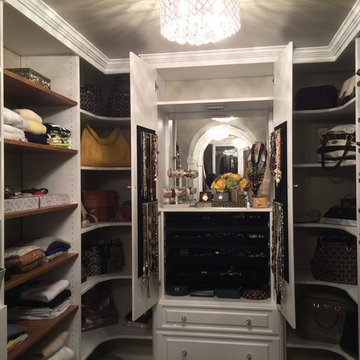
Yvette Gainous
This is an example of a medium sized retro gender neutral walk-in wardrobe in DC Metro with raised-panel cabinets, white cabinets and medium hardwood flooring.
This is an example of a medium sized retro gender neutral walk-in wardrobe in DC Metro with raised-panel cabinets, white cabinets and medium hardwood flooring.
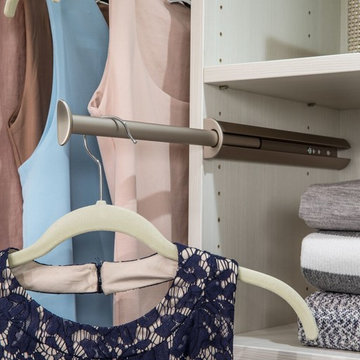
Large contemporary gender neutral dressing room in Seattle with raised-panel cabinets, white cabinets, dark hardwood flooring and brown floors.

The children’s closets in my client’s new home had Home Depot systems installed by the previous owner. Because those systems are pre-fab, they don’t utilize every inch of space properly. Plus, drawers did not close properly and the shelves were thin and cracking. I designed new spaces for them that maximize each area and gave them more storage. My client said all three children were so happy with their new closets that they have been keeping them neat and organized!
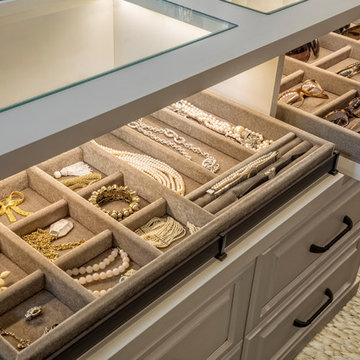
A white painted wood walk-in closet featuring dazzling built-in displays highlights jewelry, handbags, and shoes with a glass island countertop, custom velvet-lined trays, and LED accents. Floor-to-ceiling cabinetry utilizes every square inch of useable wall space in style.

Large modern gender neutral walk-in wardrobe in Huntington with raised-panel cabinets, white cabinets, carpet and beige floors.
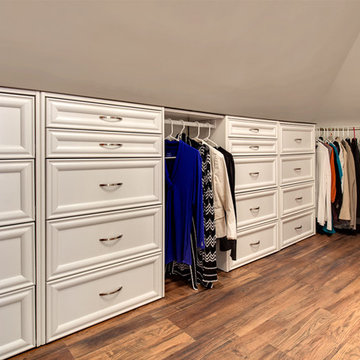
Medium sized contemporary walk-in wardrobe for women in Columbus with raised-panel cabinets, white cabinets and medium hardwood flooring.

This 1930's Barrington Hills farmhouse was in need of some TLC when it was purchased by this southern family of five who planned to make it their new home. The renovation taken on by Advance Design Studio's designer Scott Christensen and master carpenter Justin Davis included a custom porch, custom built in cabinetry in the living room and children's bedrooms, 2 children's on-suite baths, a guest powder room, a fabulous new master bath with custom closet and makeup area, a new upstairs laundry room, a workout basement, a mud room, new flooring and custom wainscot stairs with planked walls and ceilings throughout the home.
The home's original mechanicals were in dire need of updating, so HVAC, plumbing and electrical were all replaced with newer materials and equipment. A dramatic change to the exterior took place with the addition of a quaint standing seam metal roofed farmhouse porch perfect for sipping lemonade on a lazy hot summer day.
In addition to the changes to the home, a guest house on the property underwent a major transformation as well. Newly outfitted with updated gas and electric, a new stacking washer/dryer space was created along with an updated bath complete with a glass enclosed shower, something the bath did not previously have. A beautiful kitchenette with ample cabinetry space, refrigeration and a sink was transformed as well to provide all the comforts of home for guests visiting at the classic cottage retreat.
The biggest design challenge was to keep in line with the charm the old home possessed, all the while giving the family all the convenience and efficiency of modern functioning amenities. One of the most interesting uses of material was the porcelain "wood-looking" tile used in all the baths and most of the home's common areas. All the efficiency of porcelain tile, with the nostalgic look and feel of worn and weathered hardwood floors. The home’s casual entry has an 8" rustic antique barn wood look porcelain tile in a rich brown to create a warm and welcoming first impression.
Painted distressed cabinetry in muted shades of gray/green was used in the powder room to bring out the rustic feel of the space which was accentuated with wood planked walls and ceilings. Fresh white painted shaker cabinetry was used throughout the rest of the rooms, accentuated by bright chrome fixtures and muted pastel tones to create a calm and relaxing feeling throughout the home.
Custom cabinetry was designed and built by Advance Design specifically for a large 70” TV in the living room, for each of the children’s bedroom’s built in storage, custom closets, and book shelves, and for a mudroom fit with custom niches for each family member by name.
The ample master bath was fitted with double vanity areas in white. A generous shower with a bench features classic white subway tiles and light blue/green glass accents, as well as a large free standing soaking tub nestled under a window with double sconces to dim while relaxing in a luxurious bath. A custom classic white bookcase for plush towels greets you as you enter the sanctuary bath.
Joe Nowak
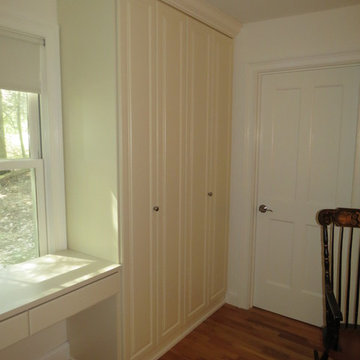
This farmhouse is a true gem nestled in the hills of Lenox, but closet space was not a priority for the builder. So after careful planning, we built closet space where none previously existed.
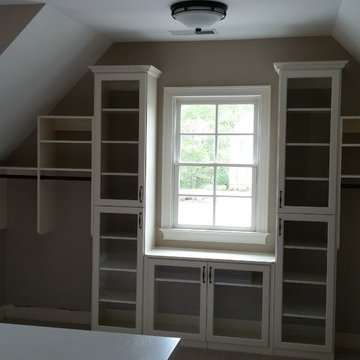
This master walk-in closet was completed in antique white, with a combination of raised panel and inlay glass doors, lots of shelving and hanging space, crown molding and oil rubbed bronze hardware.
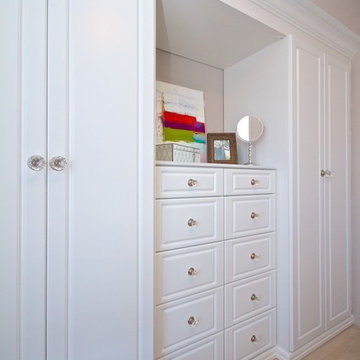
This was a reach in closet initially with sliding doors. Client wanted to rip out the existing closet and doors to build a wall unit. No furniture was going in the bedroom, so the closet had to hold everything. We did hanging areas behind the doors, and drawers under the countertop
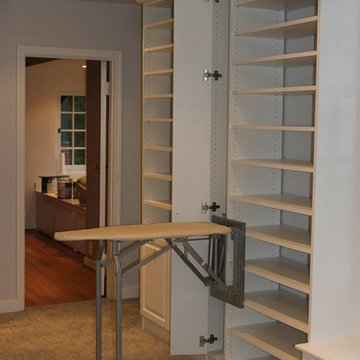
Inspiration for a large classic walk-in wardrobe in Other with white cabinets and raised-panel cabinets.
Wardrobe with Raised-panel Cabinets and White Cabinets Ideas and Designs
1