Wardrobe with Raised-panel Cabinets and White Cabinets Ideas and Designs
Refine by:
Budget
Sort by:Popular Today
161 - 180 of 2,461 photos
Item 1 of 3
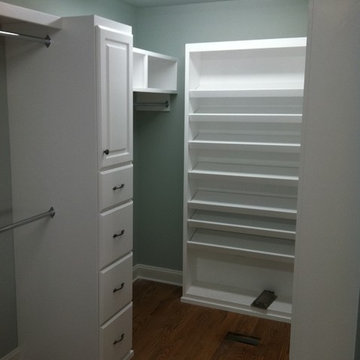
This is an example of a medium sized traditional gender neutral walk-in wardrobe in Other with raised-panel cabinets, white cabinets, medium hardwood flooring and brown floors.
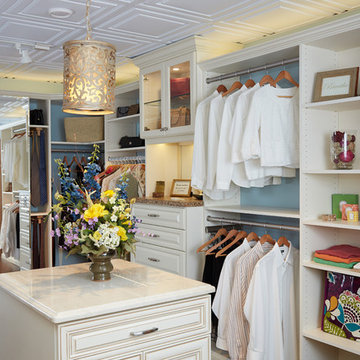
Functionality meets fashion.
Design ideas for a large modern gender neutral walk-in wardrobe in Orange County with raised-panel cabinets, white cabinets, medium hardwood flooring and brown floors.
Design ideas for a large modern gender neutral walk-in wardrobe in Orange County with raised-panel cabinets, white cabinets, medium hardwood flooring and brown floors.
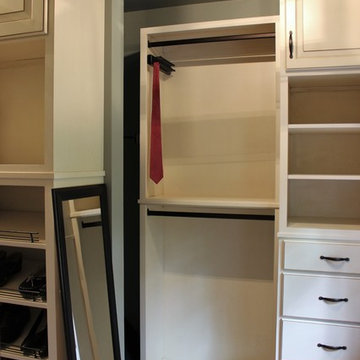
This walk-in closet wasn't making the cut for my clients. They basically had enough room, but it wasn't laid out well. I met with them and discussed what wasn't working in the space. I created a 3D design to show them how their space COULD look. After making a few changes, my cabinet maker built the cabinets and shelving for their new closet. A few Rev-a-Shelf accessories as well as new flooring and light fixtures, and their master closet is now beautiful and functional. It feels like you're standing in a boutique!
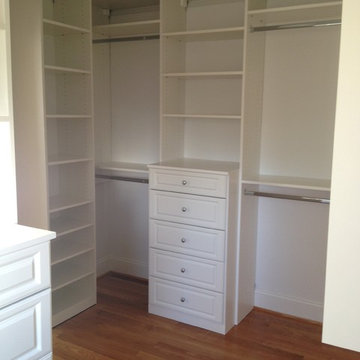
This is another one of our master closets. The white finish, raised panel drawers and hardware are standard finishes. This is a combination system. The drawers and shelves are floor based while the hanging is wall mounted. The drawers are also 20" deep while the rest of the system is 14" deep.
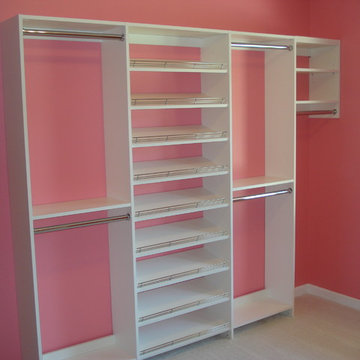
The Closet was created for a 14 year old girl who had an extra bedroom attached to her bedroom. The new "Dream Closet" used the whole bedroom! Photo - John Plake, Owner HSS
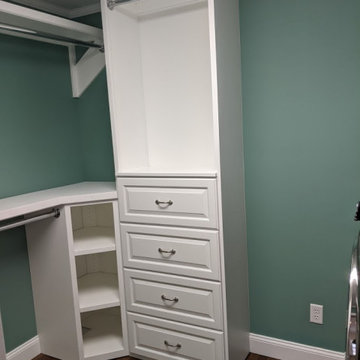
This lovely custom closet design adds tons of storage space to a small walk-in. The corner units make good use of otherwise wasted space.
Design ideas for a small modern walk-in wardrobe in Philadelphia with raised-panel cabinets, white cabinets, dark hardwood flooring and brown floors.
Design ideas for a small modern walk-in wardrobe in Philadelphia with raised-panel cabinets, white cabinets, dark hardwood flooring and brown floors.
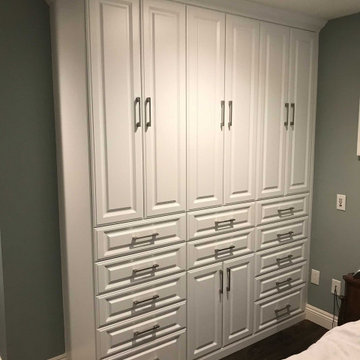
Built in Master Bedroom Storage Cabinets
Photo of a medium sized classic gender neutral built-in wardrobe in Orange County with raised-panel cabinets and white cabinets.
Photo of a medium sized classic gender neutral built-in wardrobe in Orange County with raised-panel cabinets and white cabinets.
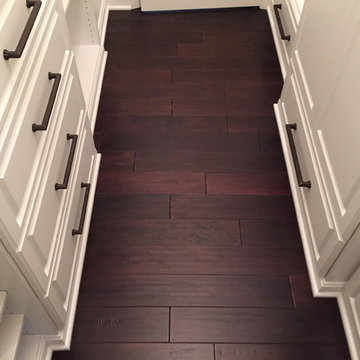
Jessica Earley-Oberrecht
Small classic gender neutral walk-in wardrobe in Cincinnati with raised-panel cabinets, white cabinets and dark hardwood flooring.
Small classic gender neutral walk-in wardrobe in Cincinnati with raised-panel cabinets, white cabinets and dark hardwood flooring.
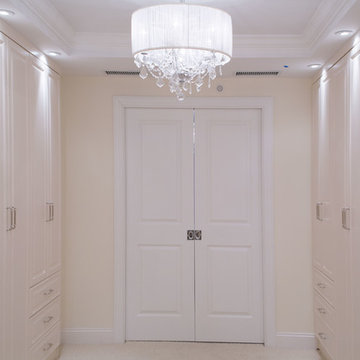
Classy Master Walk-in Closet In Antique White Color With Sets Of Drawers And Tall Cabinets For Storage. Lighting On Ceiling and Chandelier For A Perfect Classy Touch.
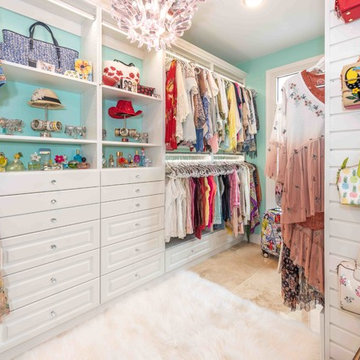
This is an example of a large modern walk-in wardrobe for women in Other with raised-panel cabinets and white cabinets.
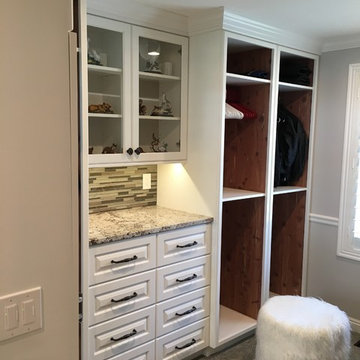
Dan Roberts
Inspiration for a medium sized classic gender neutral walk-in wardrobe in Salt Lake City with raised-panel cabinets, white cabinets, carpet and grey floors.
Inspiration for a medium sized classic gender neutral walk-in wardrobe in Salt Lake City with raised-panel cabinets, white cabinets, carpet and grey floors.
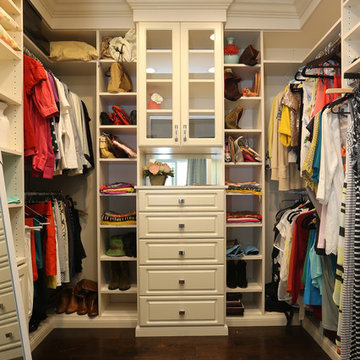
Our homeowner approached us first in order to remodel her master suite. Her shower was leaking and she wanted to turn 2 separate closets into one enviable walk in closet. This homeowners projects have been completed in multiple phases. The second phase was focused on the kitchen, laundry room and converting the dining room to an office. View before and after images of the project here:
http://www.houzz.com/discussions/4412085/m=23/dining-room-turned-office-in-los-angeles-ca
https://www.houzz.com/discussions/4425079/m=23/laundry-room-refresh-in-la
https://www.houzz.com/discussions/4440223/m=23/banquette-driven-kitchen-remodel-in-la
We feel fortunate that she has such great taste and furnished her home so well!
Bedroom: The art on the wall is a piece that the homeowner brought back from a trip to France. The room feels luxe and romantic.
Walk in Closet: The walk in closet features built in cabinetry including glass doored cabinets. It offer shoe storage, purse storage and even linens. The walk in closet has recessed lighting.
Master Bathroom: The master bathroom offers a make-up desk and plenty of lights and mirrors! Utilizing both pendant and recessed lighting, the bathroom feels bright and white even though it is a combination of white and beige. The white shaker cabinets are contrasted by a dark granite countertop. Favoring a large shower over a tub we were able to include a large niche for storage. The tile and floor are both limestone.
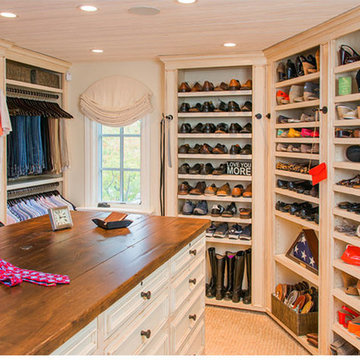
The entire room was flooded with natural light. Floor-to-ceiling shoe storage with adjustable shelves now provided enough space for both his and her shoes. Our client was thrilled to gain additional storage throughout and have it fit seamlessly with the aesthetic of the rest of their home.
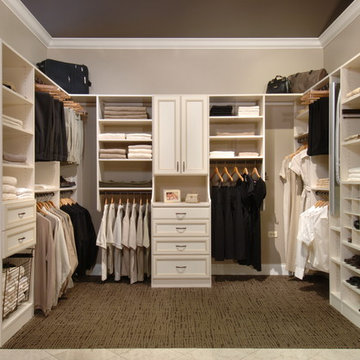
Design ideas for a contemporary wardrobe in New York with raised-panel cabinets and white cabinets.
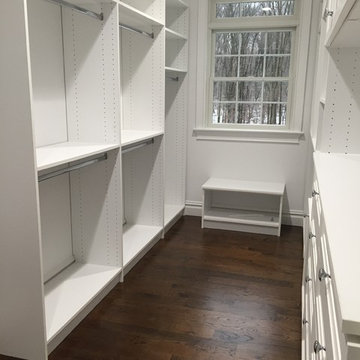
Medium sized classic gender neutral walk-in wardrobe in New York with raised-panel cabinets, white cabinets, dark hardwood flooring and brown floors.
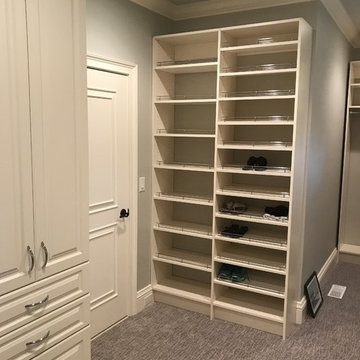
Inspiration for a large traditional gender neutral walk-in wardrobe in Huntington with raised-panel cabinets, white cabinets, carpet and grey floors.
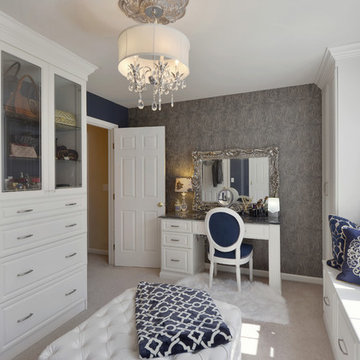
Large contemporary gender neutral walk-in wardrobe in New York with raised-panel cabinets, white cabinets and carpet.
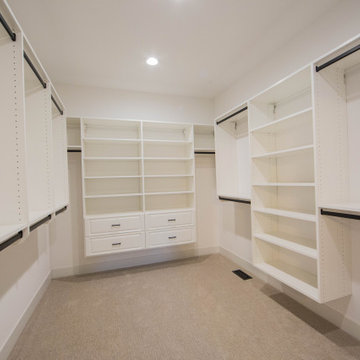
The home's master bedroom closet features custom built-in's and plenty of storage for two.
Design ideas for a medium sized traditional gender neutral walk-in wardrobe in Indianapolis with raised-panel cabinets, white cabinets, carpet and brown floors.
Design ideas for a medium sized traditional gender neutral walk-in wardrobe in Indianapolis with raised-panel cabinets, white cabinets, carpet and brown floors.
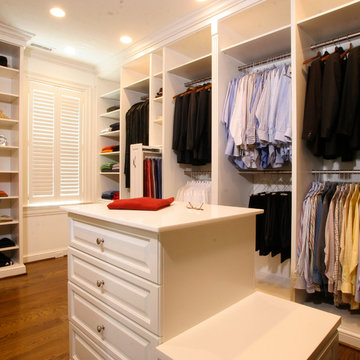
Designed by Jerry Ostertag, this custom-painted master closet is part of a whole-house renovation by Wilkinson Builders of Louisville, KY. The center island features opposing drawer stacks with raised panel faces on solid wood drawers with dove-tailed joints. Additional features include vertical, pull-out tie storage and extra deep moulding.
Closet Design: Jerry Ostertag
Photography: Tim Conaway
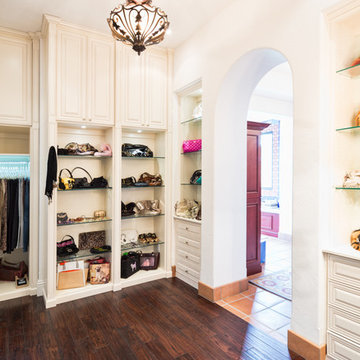
Design ideas for an expansive contemporary gender neutral walk-in wardrobe in Tampa with raised-panel cabinets, white cabinets and vinyl flooring.
Wardrobe with Raised-panel Cabinets and White Cabinets Ideas and Designs
9