Wardrobe with Recessed-panel Cabinets and All Styles of Cabinet Ideas and Designs
Refine by:
Budget
Sort by:Popular Today
61 - 80 of 3,610 photos
Item 1 of 3
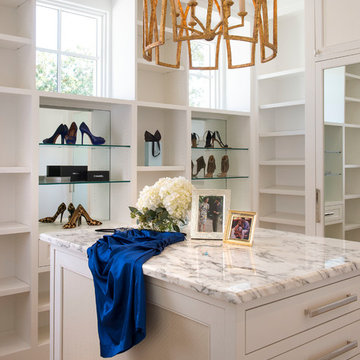
Photo of a medium sized mediterranean walk-in wardrobe for women in Dallas with recessed-panel cabinets, white cabinets, light hardwood flooring and beige floors.
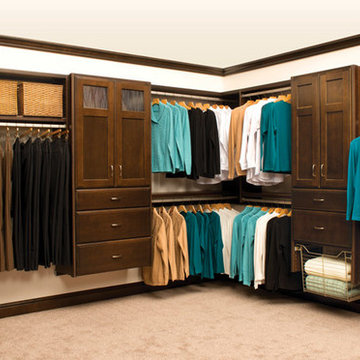
Large classic gender neutral walk-in wardrobe in Charleston with recessed-panel cabinets, medium wood cabinets, carpet and beige floors.
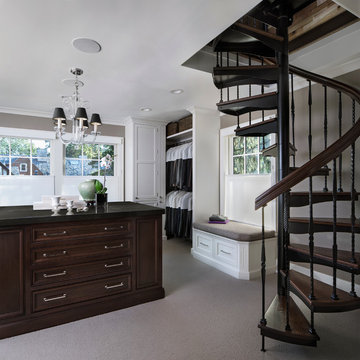
Beth Singer
Classic gender neutral walk-in wardrobe in Detroit with recessed-panel cabinets, dark wood cabinets, carpet and grey floors.
Classic gender neutral walk-in wardrobe in Detroit with recessed-panel cabinets, dark wood cabinets, carpet and grey floors.
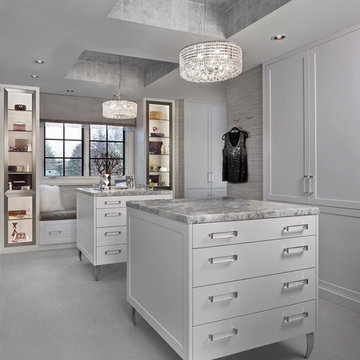
Photo of a medium sized traditional dressing room for women in Detroit with white cabinets, carpet and recessed-panel cabinets.
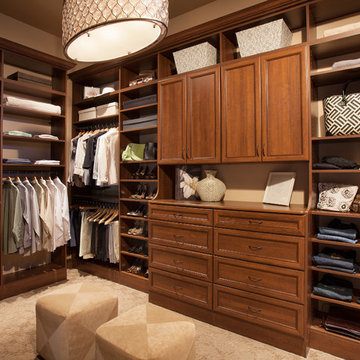
Medium sized classic gender neutral walk-in wardrobe in Boston with dark wood cabinets, carpet and recessed-panel cabinets.
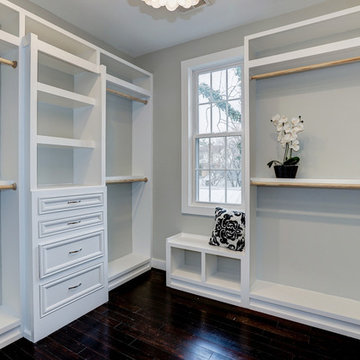
This is an example of a medium sized classic dressing room for women in DC Metro with recessed-panel cabinets, white cabinets and dark hardwood flooring.
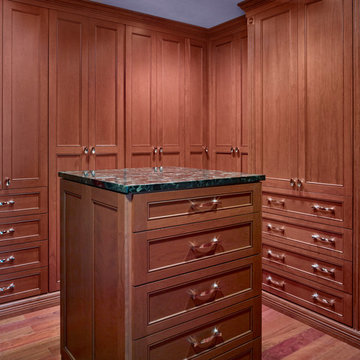
Closet system behind doors. Shaker. Alabama cherry color. Island
Inspiration for a large traditional gender neutral dressing room in Denver with recessed-panel cabinets, medium hardwood flooring and brown floors.
Inspiration for a large traditional gender neutral dressing room in Denver with recessed-panel cabinets, medium hardwood flooring and brown floors.
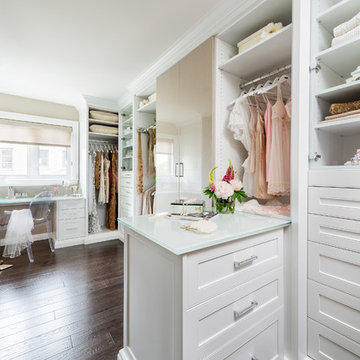
Inspiration for a large classic walk-in wardrobe for women in Toronto with dark hardwood flooring, recessed-panel cabinets, white cabinets and brown floors.
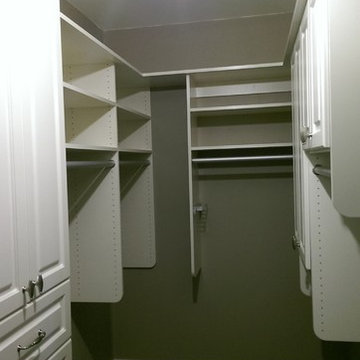
Make the most of your small walk-in closet with customization from Artisan Custom Closets. Artisan designs, manufactures, and installs custom closets for ANY size space! This small walk-in closet in Alpharetta was completed in antique white melamine and features raised panel door and drawer fronts, crown molding, slanted shelving for shoes with chrome shoe fences and chrome rods for hanging space.
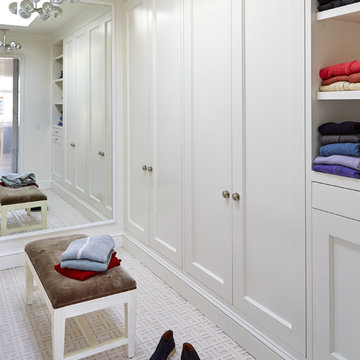
John Bedell
Inspiration for a large traditional gender neutral walk-in wardrobe in San Francisco with recessed-panel cabinets, white cabinets and carpet.
Inspiration for a large traditional gender neutral walk-in wardrobe in San Francisco with recessed-panel cabinets, white cabinets and carpet.
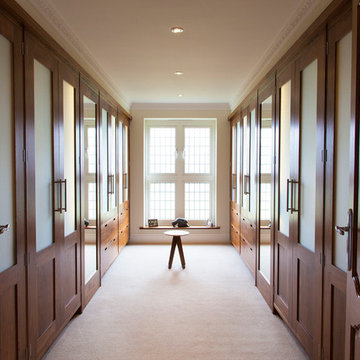
A combination of full length wardrobes, hanging and shelved storage, drawers and shoe storage made in solid walnut, with frosted glass and internal LED lighting.
Matt Lovejoy, Everything Orange
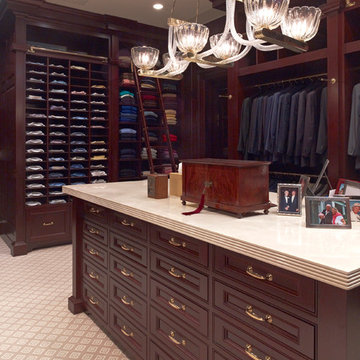
DVDesign
Classic dressing room for men in Dallas with recessed-panel cabinets, dark wood cabinets and carpet.
Classic dressing room for men in Dallas with recessed-panel cabinets, dark wood cabinets and carpet.
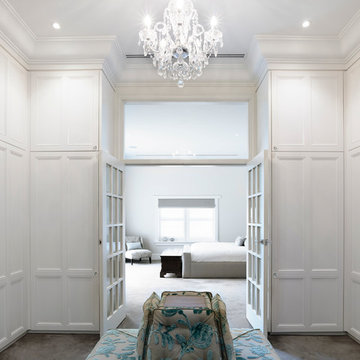
Derek Swalwell - www.derekswalwell.com
Photo of a medium sized traditional gender neutral dressing room in Melbourne with recessed-panel cabinets, white cabinets and carpet.
Photo of a medium sized traditional gender neutral dressing room in Melbourne with recessed-panel cabinets, white cabinets and carpet.
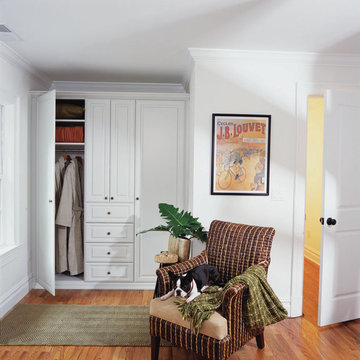
Wardrobes are designed to accommodate your clothes, style and space. If your home lacks a closet in the bedroom, a built-in wardrobe can solve your storage problems. This beautiful white painted built-in wardrobe with raised panel doors and base and crown molding turns this hard to use corner into extra storage space. Large wardrobe cabinets deliver a sufficient amount of hanging space for extra storage. With more depth, you are able to hang long clothing with enough room underneath to store your favorite footwear. Front to back hanging rods provide a generous amount of hanging space. Visualizing your available clothing options face on will cut down the time it takes to mix and match the perfect ensemble. Top shelves offer enough space to hold your extra pillows and bulkier linens. Top shelves are also a convenient place to store your exclusive handbags in a upright positions to avoid damage.
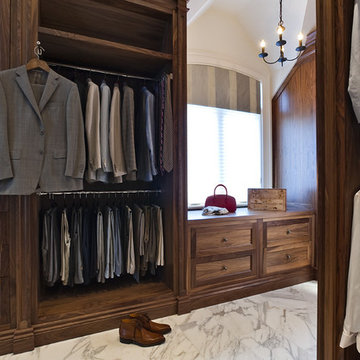
Walk in Closet with Custom Walnut Millwork
Inspiration for a large traditional walk-in wardrobe for men in Toronto with dark wood cabinets, marble flooring and recessed-panel cabinets.
Inspiration for a large traditional walk-in wardrobe for men in Toronto with dark wood cabinets, marble flooring and recessed-panel cabinets.
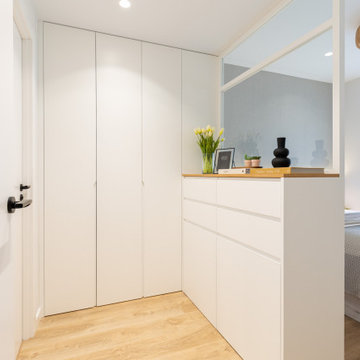
Inspiration for a medium sized scandinavian gender neutral walk-in wardrobe in Barcelona with recessed-panel cabinets, white cabinets and light hardwood flooring.
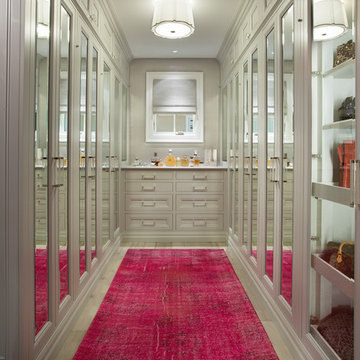
Traditional walk-in wardrobe for women in Phoenix with recessed-panel cabinets and grey cabinets.
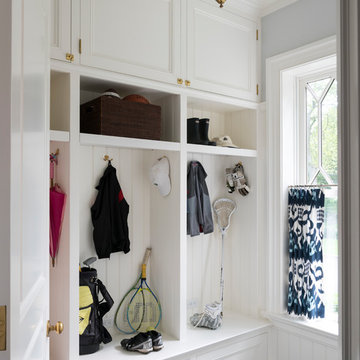
A painted mudroom closet well organized into overhead cabinets, open locker-style cubbies and shelves, and bench seating with large drawers is wonderfully dressed in fine mouldings, bead-board paneling, and brass hardware.
James Merrell Photography
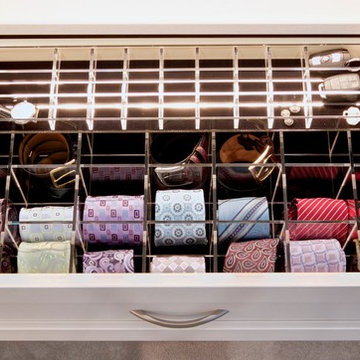
Stunning textured melamine walk in closet with 2 drawer hutch sections, an island with drawers on 2 sides and custom LED lighting, mirrored doors and more.
Photos by Denis
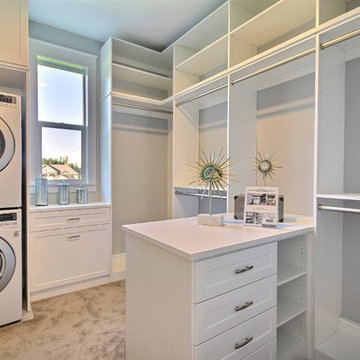
The Aerius - Modern Craftsman in Ridgefield Washington by Cascade West Development Inc.
Upon opening the 8ft tall door and entering the foyer an immediate display of light, color and energy is presented to us in the form of 13ft coffered ceilings, abundant natural lighting and an ornate glass chandelier. Beckoning across the hall an entrance to the Great Room is beset by the Master Suite, the Den, a central stairway to the Upper Level and a passageway to the 4-bay Garage and Guest Bedroom with attached bath. Advancement to the Great Room reveals massive, built-in vertical storage, a vast area for all manner of social interactions and a bountiful showcase of the forest scenery that allows the natural splendor of the outside in. The sleek corner-kitchen is composed with elevated countertops. These additional 4in create the perfect fit for our larger-than-life homeowner and make stooping and drooping a distant memory. The comfortable kitchen creates no spatial divide and easily transitions to the sun-drenched dining nook, complete with overhead coffered-beam ceiling. This trifecta of function, form and flow accommodates all shapes and sizes and allows any number of events to be hosted here. On the rare occasion more room is needed, the sliding glass doors can be opened allowing an out-pour of activity. Almost doubling the square-footage and extending the Great Room into the arboreous locale is sure to guarantee long nights out under the stars.
Cascade West Facebook: https://goo.gl/MCD2U1
Cascade West Website: https://goo.gl/XHm7Un
These photos, like many of ours, were taken by the good people of ExposioHDR - Portland, Or
Exposio Facebook: https://goo.gl/SpSvyo
Exposio Website: https://goo.gl/Cbm8Ya
Wardrobe with Recessed-panel Cabinets and All Styles of Cabinet Ideas and Designs
4