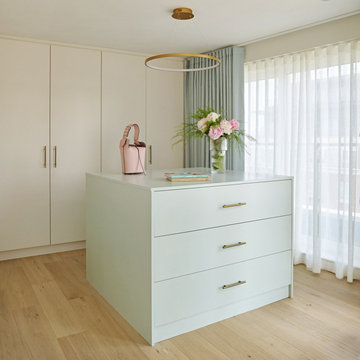Wardrobe with Flat-panel Cabinets and Recessed-panel Cabinets Ideas and Designs
Refine by:
Budget
Sort by:Popular Today
1 - 20 of 17,939 photos
Item 1 of 3

Photo of a large traditional walk-in wardrobe for women in Surrey with recessed-panel cabinets and carpet.

The dressing had to be spacious and, of course, with plenty of storage. Since we dressed all wardrobes in the house, we chose to dress this dressing room as well.

Smoked oak framed bespoke doors with linen panels for the master suite dressing room. Foreground shows bathroom floor tile.
Medium sized scandi gender neutral built-in wardrobe in Wiltshire with recessed-panel cabinets, medium wood cabinets, terracotta flooring and grey floors.
Medium sized scandi gender neutral built-in wardrobe in Wiltshire with recessed-panel cabinets, medium wood cabinets, terracotta flooring and grey floors.

This is an example of a medium sized classic gender neutral walk-in wardrobe in London with recessed-panel cabinets, blue cabinets, medium hardwood flooring, brown floors and a coffered ceiling.

Photo of a classic gender neutral walk-in wardrobe in Other with recessed-panel cabinets, beige cabinets and grey floors.
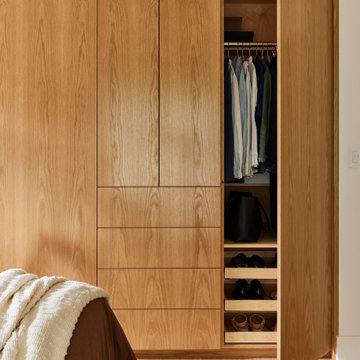
A contemporary new home in an earthy, natural palette.
Design ideas for a medium sized contemporary wardrobe in Los Angeles with flat-panel cabinets, light wood cabinets and light hardwood flooring.
Design ideas for a medium sized contemporary wardrobe in Los Angeles with flat-panel cabinets, light wood cabinets and light hardwood flooring.

Inspiration for a small contemporary walk-in wardrobe for men in Boston with flat-panel cabinets, dark wood cabinets, medium hardwood flooring and brown floors.
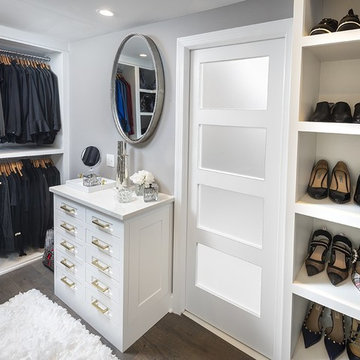
When we started this closet was a hole, we completed renovated the closet to give our client this luxurious space to enjoy!
Photo of a small classic gender neutral walk-in wardrobe in Philadelphia with recessed-panel cabinets, white cabinets, dark hardwood flooring and brown floors.
Photo of a small classic gender neutral walk-in wardrobe in Philadelphia with recessed-panel cabinets, white cabinets, dark hardwood flooring and brown floors.

Large traditional gender neutral walk-in wardrobe in Orlando with flat-panel cabinets, white cabinets, dark hardwood flooring and brown floors.

Wiff Harmer
Inspiration for an expansive classic dressing room for men in Nashville with light wood cabinets, recessed-panel cabinets and medium hardwood flooring.
Inspiration for an expansive classic dressing room for men in Nashville with light wood cabinets, recessed-panel cabinets and medium hardwood flooring.
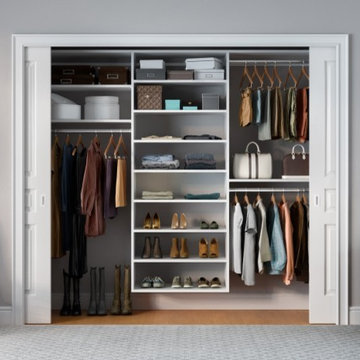
Photo courtesy of California Closets
Design ideas for a classic gender neutral standard wardrobe in Los Angeles with flat-panel cabinets, white cabinets and concrete flooring.
Design ideas for a classic gender neutral standard wardrobe in Los Angeles with flat-panel cabinets, white cabinets and concrete flooring.

A popular white melamine walk in closet with bullnose faces and matte Lucite insert doors. Unit is finished with melamine molding and lighting
Inspiration for a small contemporary gender neutral walk-in wardrobe in Los Angeles with flat-panel cabinets and white cabinets.
Inspiration for a small contemporary gender neutral walk-in wardrobe in Los Angeles with flat-panel cabinets and white cabinets.
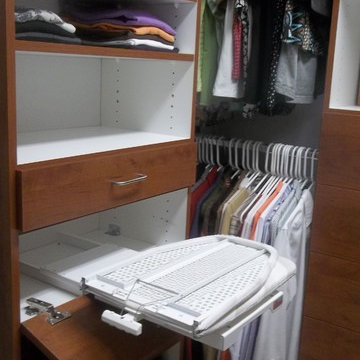
Smaller spaces can still be efficient. A good design makes the closet feel bigger than it is. An in-drawer ironing board takes the work out of pressing clothing.
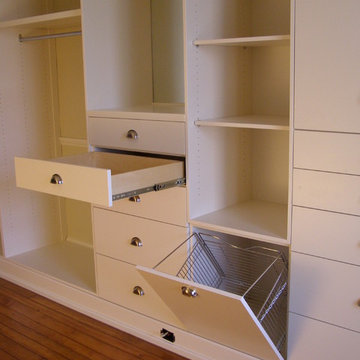
Thomas Ricci
Medium sized traditional gender neutral walk-in wardrobe in Other with white cabinets, medium hardwood flooring and flat-panel cabinets.
Medium sized traditional gender neutral walk-in wardrobe in Other with white cabinets, medium hardwood flooring and flat-panel cabinets.
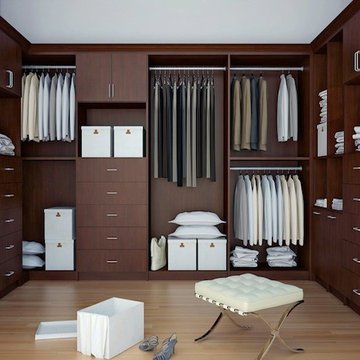
Scott Padgett
Photo of a large traditional walk-in wardrobe for men in Other with flat-panel cabinets, dark wood cabinets, light hardwood flooring and brown floors.
Photo of a large traditional walk-in wardrobe for men in Other with flat-panel cabinets, dark wood cabinets, light hardwood flooring and brown floors.

Brunswick Parlour transforms a Victorian cottage into a hard-working, personalised home for a family of four.
Our clients loved the character of their Brunswick terrace home, but not its inefficient floor plan and poor year-round thermal control. They didn't need more space, they just needed their space to work harder.
The front bedrooms remain largely untouched, retaining their Victorian features and only introducing new cabinetry. Meanwhile, the main bedroom’s previously pokey en suite and wardrobe have been expanded, adorned with custom cabinetry and illuminated via a generous skylight.
At the rear of the house, we reimagined the floor plan to establish shared spaces suited to the family’s lifestyle. Flanked by the dining and living rooms, the kitchen has been reoriented into a more efficient layout and features custom cabinetry that uses every available inch. In the dining room, the Swiss Army Knife of utility cabinets unfolds to reveal a laundry, more custom cabinetry, and a craft station with a retractable desk. Beautiful materiality throughout infuses the home with warmth and personality, featuring Blackbutt timber flooring and cabinetry, and selective pops of green and pink tones.
The house now works hard in a thermal sense too. Insulation and glazing were updated to best practice standard, and we’ve introduced several temperature control tools. Hydronic heating installed throughout the house is complemented by an evaporative cooling system and operable skylight.
The result is a lush, tactile home that increases the effectiveness of every existing inch to enhance daily life for our clients, proving that good design doesn’t need to add space to add value.
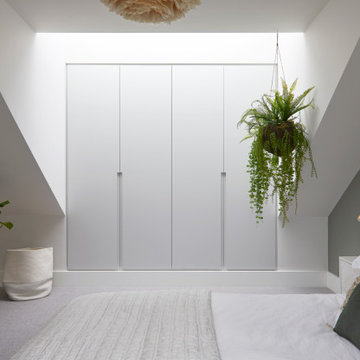
The pitch roof, lends itself to a feature colour in this otherwise grownup children’s bedroom. The joinery and wall colour is the same to create a seamless run between the walls.
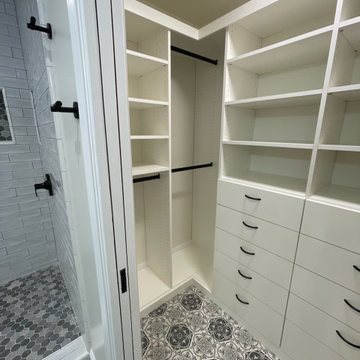
Tiny walk in with big needs. Hanging, shelving and drawers
Inspiration for a small walk-in wardrobe in Los Angeles with flat-panel cabinets and white cabinets.
Inspiration for a small walk-in wardrobe in Los Angeles with flat-panel cabinets and white cabinets.
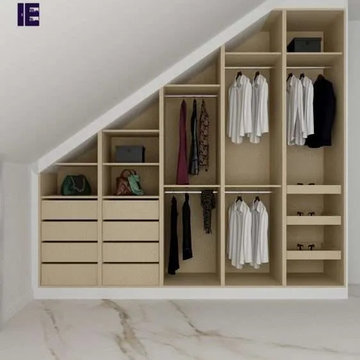
We convert your loft space into any wardrobe design you want! Take a look at our loft-hinged door wardrobe in Alpine White finish which comes with custom accessories, including drawers, hanging rails, and much more. Order loft wardrobes personalised according to your tastes now at the best prices.
Wardrobe with Flat-panel Cabinets and Recessed-panel Cabinets Ideas and Designs
1
