Wardrobe with Brown Floors and Red Floors Ideas and Designs
Refine by:
Budget
Sort by:Popular Today
1 - 20 of 9,493 photos
Item 1 of 3

This is an example of a medium sized classic gender neutral walk-in wardrobe in London with recessed-panel cabinets, blue cabinets, medium hardwood flooring, brown floors and a coffered ceiling.

When we started this closet was a hole, we completed renovated the closet to give our client this luxurious space to enjoy!
Inspiration for a small classic gender neutral walk-in wardrobe in Philadelphia with recessed-panel cabinets, white cabinets, dark hardwood flooring and brown floors.
Inspiration for a small classic gender neutral walk-in wardrobe in Philadelphia with recessed-panel cabinets, white cabinets, dark hardwood flooring and brown floors.

home visit
Design ideas for an expansive contemporary gender neutral walk-in wardrobe in DC Metro with open cabinets, white cabinets, dark hardwood flooring and brown floors.
Design ideas for an expansive contemporary gender neutral walk-in wardrobe in DC Metro with open cabinets, white cabinets, dark hardwood flooring and brown floors.

Small traditional gender neutral walk-in wardrobe in New York with open cabinets, white cabinets, medium hardwood flooring and brown floors.

Design ideas for a medium sized traditional gender neutral built-in wardrobe in Toronto with glass-front cabinets, grey cabinets, medium hardwood flooring and brown floors.
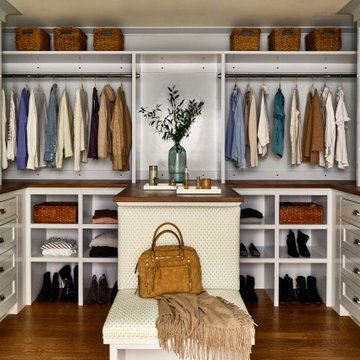
Design ideas for a medium sized country wardrobe in Boston with painted wood flooring and brown floors.

Inspiration for a small contemporary walk-in wardrobe for men in Boston with flat-panel cabinets, dark wood cabinets, medium hardwood flooring and brown floors.

A spacious calm white modern closet is perfectly fit for the man to store clothes conveniently.
Photo of an expansive modern walk-in wardrobe for men in Los Angeles with flat-panel cabinets, light wood cabinets, medium hardwood flooring, brown floors and a vaulted ceiling.
Photo of an expansive modern walk-in wardrobe for men in Los Angeles with flat-panel cabinets, light wood cabinets, medium hardwood flooring, brown floors and a vaulted ceiling.

The owners of this home, completed in 2017, wanted a fitted closet with no exposed hanging or shelving but with a lot of drawers in place of a conventional dresser or armoire in the bedroom itself. The glass doors are both functional and beautiful allowing one to view the shoes and accessories easily and also serves as an eye-catching display wall. The center island, with a quartz countertop, provides a place for folding, packing, and organizing with drawers accessed from both sides. Not shown is a similar half of the closet for him and a luggage closet. The designer created splayed shafts for the large skylights to provide natural light without losing any wall space. The master closet also features one of the flush doors that were used throughout the home. These doors, made of European wood grain laminate with simple horizontal grooves cut in to create a paneled appearance, were mounted with hidden hinges, no casing, and European magnetic locks.

Inspiration for a medium sized traditional gender neutral walk-in wardrobe in Houston with open cabinets, white cabinets, medium hardwood flooring and brown floors.

Eric Pamies
This is an example of a scandinavian gender neutral dressing room in Barcelona with medium wood cabinets, medium hardwood flooring, flat-panel cabinets and brown floors.
This is an example of a scandinavian gender neutral dressing room in Barcelona with medium wood cabinets, medium hardwood flooring, flat-panel cabinets and brown floors.

Matthew Millman
Design ideas for an eclectic walk-in wardrobe for women in San Francisco with flat-panel cabinets, green cabinets, medium hardwood flooring, brown floors and a feature wall.
Design ideas for an eclectic walk-in wardrobe for women in San Francisco with flat-panel cabinets, green cabinets, medium hardwood flooring, brown floors and a feature wall.
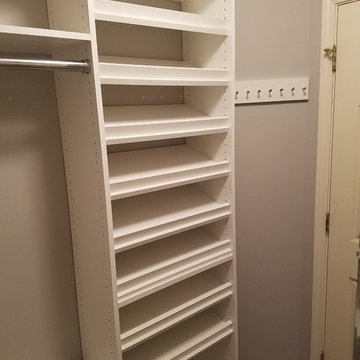
Design ideas for a small traditional gender neutral walk-in wardrobe in Louisville with open cabinets, white cabinets, carpet and brown floors.
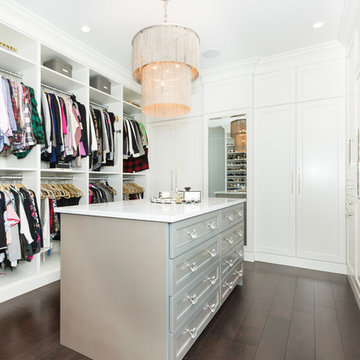
Gorgeous master walk in closet for her! All cabinetry is painted wood. The island is painted with a custom soft metallic paint color. With a beautiful window seat and plenty of natural light this closet is a dream come true!
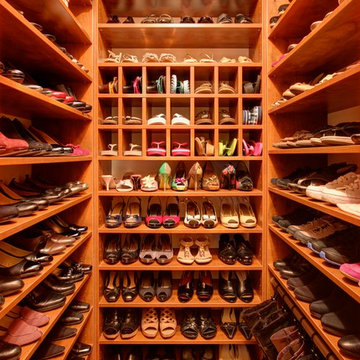
This is an example of a small traditional walk-in wardrobe for women in New York with open cabinets, medium wood cabinets, medium hardwood flooring and brown floors.
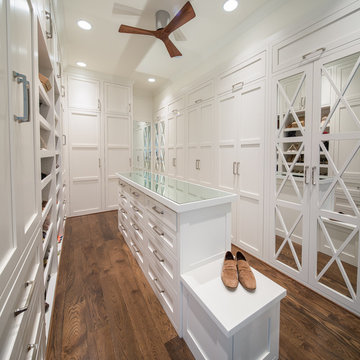
Walk In Custom Closet
Inspiration for a classic gender neutral walk-in wardrobe in Atlanta with shaker cabinets, white cabinets, dark hardwood flooring and brown floors.
Inspiration for a classic gender neutral walk-in wardrobe in Atlanta with shaker cabinets, white cabinets, dark hardwood flooring and brown floors.
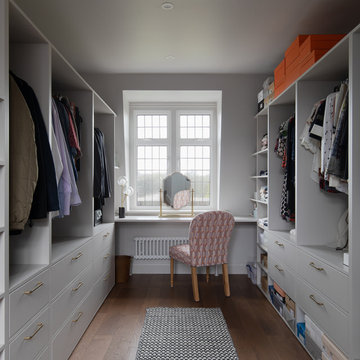
The old-fashioned bedroom was transformed into a large, cosy space with clothes tucked away.
Medium sized contemporary gender neutral dressing room in London with flat-panel cabinets, grey cabinets, dark hardwood flooring and brown floors.
Medium sized contemporary gender neutral dressing room in London with flat-panel cabinets, grey cabinets, dark hardwood flooring and brown floors.
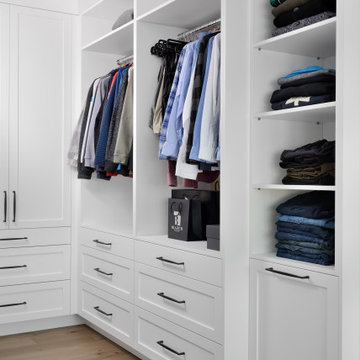
Primary bedroom custom closet
Inspiration for a traditional walk-in wardrobe for men in Toronto with shaker cabinets, white cabinets, light hardwood flooring and brown floors.
Inspiration for a traditional walk-in wardrobe for men in Toronto with shaker cabinets, white cabinets, light hardwood flooring and brown floors.
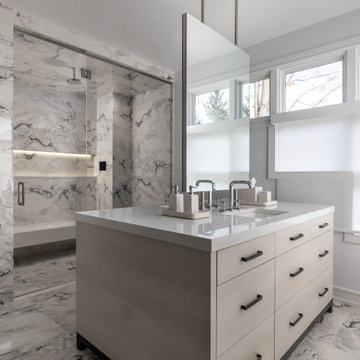
In this bespoke primary suite, we created one larger space that allows for dressing bathing and an experience of every day Luxury at home! For a spa-like experience we have a floating island of sink vanities, a custom steam shower with hidden lighting in the display niche, and glass doors that defined the space without closing anything off.
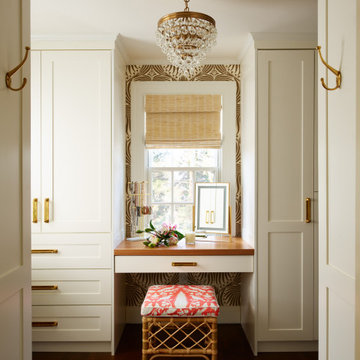
We created this glorious retreat for our homeowners, who live with 3 kids, 2 giant golden retrievers, and 2 cats. After assessing the Feng Shui and coming up with a design plan, we designed a serene space that encouraged romance and peace.
The Carrara marble in the main bathroom is timeless, and really bounces the light around. We used all British faucets, sinks, and a soaking tub, complete with English tub filler.
The deal was, the husband got a huge walk-in shower, and his wife got her bathtub. Everyone is happy!
Wardrobe with Brown Floors and Red Floors Ideas and Designs
1