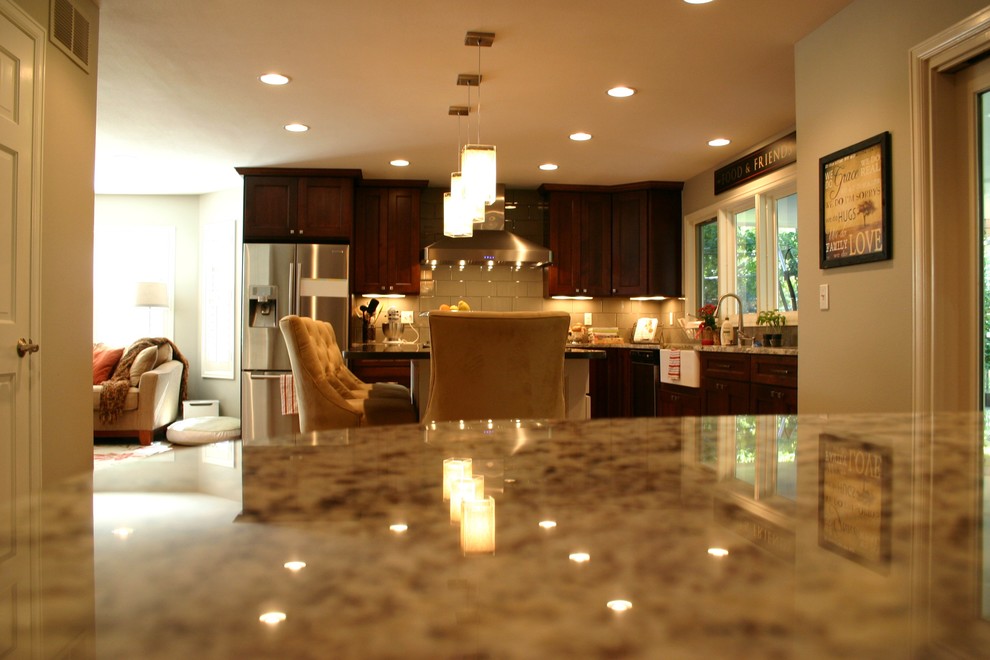
West Dry Creek Road
Transitional Kitchen, Denver
An older home with separate, enclosed kitchen and dining areas now has a fresh, transitional look. The removal of walls has opened up this space to become a great room. The large kitchen island invites friends and family to gather around.
Perimeter cabinetry: Medallion Cabinetry, Hartford door style, Ginger Snap finish on Maple
Island and Hutch: Medallion Cabinetry, Hartford door style, White Icing paint on Maple
Perimeter countertop: Alaska White granite
Island and hutch countertop: St. Laurent Pental Quartz
Design by: Heather Smith
