Wet Bar with Concrete Flooring Ideas and Designs
Refine by:
Budget
Sort by:Popular Today
1 - 20 of 335 photos
Item 1 of 3

This moody game room boats a massive bar with dark blue walls, blue/grey backsplash tile, open shelving, dark walnut cabinetry, gold hardware and appliances, a built in mini fridge, frame tv, and its own bar counter with gold pendant lighting and leather stools.

Photo of a medium sized modern single-wall wet bar in Los Angeles with a submerged sink, flat-panel cabinets, dark wood cabinets, marble worktops, concrete flooring, grey floors and white worktops.

Design ideas for a small rural single-wall wet bar in Austin with a submerged sink, shaker cabinets, medium wood cabinets, soapstone worktops, grey splashback, glass tiled splashback, concrete flooring, black worktops and beige floors.

Wet bar won't even begin to describe this bar area created for a couple who entertains as much as possible.
Photo of a large contemporary l-shaped wet bar in Detroit with a submerged sink, recessed-panel cabinets, dark wood cabinets, engineered stone countertops, concrete flooring, grey floors and grey worktops.
Photo of a large contemporary l-shaped wet bar in Detroit with a submerged sink, recessed-panel cabinets, dark wood cabinets, engineered stone countertops, concrete flooring, grey floors and grey worktops.

Landmark Photography
This is an example of a coastal single-wall wet bar in Minneapolis with a submerged sink, shaker cabinets, blue cabinets, white splashback, wood splashback, grey floors, white worktops and concrete flooring.
This is an example of a coastal single-wall wet bar in Minneapolis with a submerged sink, shaker cabinets, blue cabinets, white splashback, wood splashback, grey floors, white worktops and concrete flooring.

Photo of a small traditional single-wall wet bar in Other with a submerged sink, flat-panel cabinets, medium wood cabinets, beige splashback, stone slab splashback, concrete flooring, brown floors and beige worktops.

Brand: UltraCraft
Cabinet Style/Finish: Vision Florence Dark Roast
Photographer: Edward Butera
Designers: Shuky Conroyd, Marcia Castleman
This is an example of a large modern single-wall wet bar in Other with dark wood cabinets, white splashback, a submerged sink, granite worktops, concrete flooring, shaker cabinets and grey worktops.
This is an example of a large modern single-wall wet bar in Other with dark wood cabinets, white splashback, a submerged sink, granite worktops, concrete flooring, shaker cabinets and grey worktops.
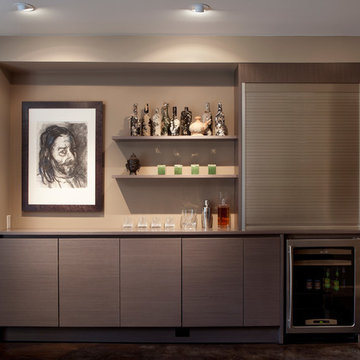
Contemporary Media Room Bar/Wine Cellar featuring antique bottles.
Paul Dyer Photography
Expansive contemporary single-wall wet bar in San Francisco with flat-panel cabinets, grey cabinets, composite countertops, brown splashback and concrete flooring.
Expansive contemporary single-wall wet bar in San Francisco with flat-panel cabinets, grey cabinets, composite countertops, brown splashback and concrete flooring.

Inspiration for a modern single-wall wet bar in San Francisco with a submerged sink, light wood cabinets, wood splashback, concrete flooring and grey floors.

Basement wet bar with stikwood wall, industrial pipe shelving, beverage cooler, and microwave.
Medium sized traditional single-wall wet bar in Chicago with a submerged sink, shaker cabinets, blue cabinets, quartz worktops, brown splashback, wood splashback, concrete flooring, grey floors and multicoloured worktops.
Medium sized traditional single-wall wet bar in Chicago with a submerged sink, shaker cabinets, blue cabinets, quartz worktops, brown splashback, wood splashback, concrete flooring, grey floors and multicoloured worktops.
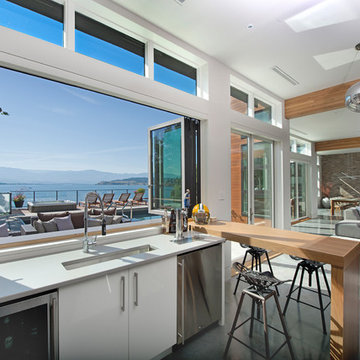
Inspiration for a contemporary wet bar in Vancouver with a submerged sink, flat-panel cabinets, white cabinets, concrete flooring and grey floors.
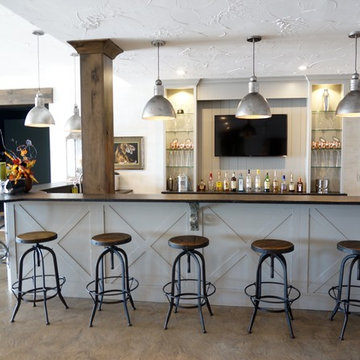
Interior Design and home furnishings by Laura Sirpilla Bosworth, Laura of Pembroke, Inc
Lighting and home furnishings available through Laura of Pembroke, 330-477-4455 or visit www.lauraofpembroke.com for details

Lincoln Barbour
Medium sized midcentury l-shaped wet bar in Portland with flat-panel cabinets, beige floors, light wood cabinets, a submerged sink, concrete flooring and white worktops.
Medium sized midcentury l-shaped wet bar in Portland with flat-panel cabinets, beige floors, light wood cabinets, a submerged sink, concrete flooring and white worktops.
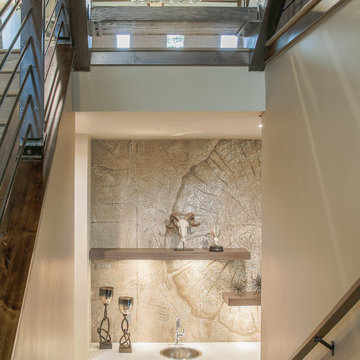
Contemporary single-wall wet bar in Denver with a submerged sink, flat-panel cabinets, medium wood cabinets, quartz worktops, brown splashback, stone slab splashback, concrete flooring and brown floors.

L+M's ADU is a basement converted to an accessory dwelling unit (ADU) with exterior & main level access, wet bar, living space with movie center & ethanol fireplace, office divided by custom steel & glass "window" grid, guest bathroom, & guest bedroom. Along with an efficient & versatile layout, we were able to get playful with the design, reflecting the whimsical personalties of the home owners.
credits
design: Matthew O. Daby - m.o.daby design
interior design: Angela Mechaley - m.o.daby design
construction: Hammish Murray Construction
custom steel fabricator: Flux Design
reclaimed wood resource: Viridian Wood
photography: Darius Kuzmickas - KuDa Photography
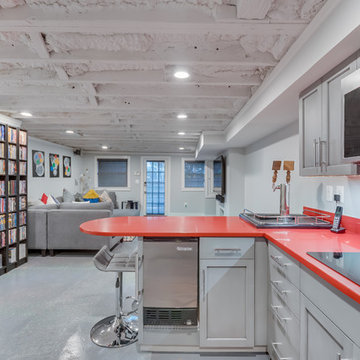
The clients like to entertain, so the recreation room has a generous bar with kegerator, icemaker, microwave, cooktop, dishwasher, and refrigerator. A fun red countertop accents the gray cabinetry. The clients opted to keep the concrete floor, but added some glitter to the gray paint. The exposed ceiling contributes to the industrial look.
HDBros
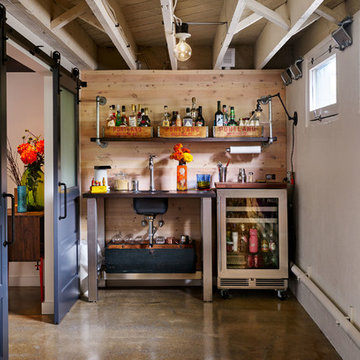
Blackstone Edge Studios
Photo of an eclectic single-wall wet bar in Portland with a submerged sink, open cabinets, brown splashback, wood splashback, concrete flooring and brown floors.
Photo of an eclectic single-wall wet bar in Portland with a submerged sink, open cabinets, brown splashback, wood splashback, concrete flooring and brown floors.
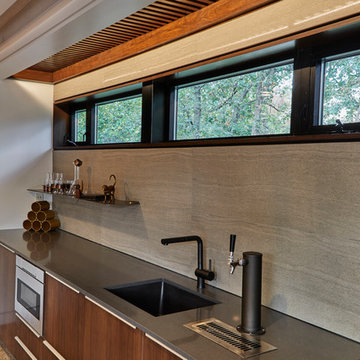
Photo of a medium sized retro single-wall wet bar in Other with a submerged sink, flat-panel cabinets, dark wood cabinets, engineered stone countertops, grey splashback, porcelain splashback and concrete flooring.
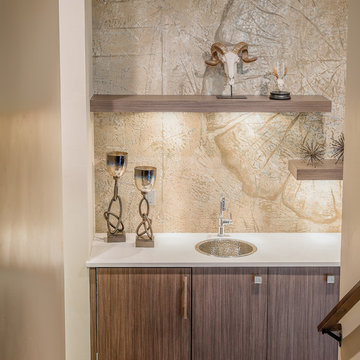
Inspiration for a contemporary single-wall wet bar in Denver with a submerged sink, flat-panel cabinets, medium wood cabinets, quartz worktops, brown splashback, stone slab splashback, concrete flooring and brown floors.
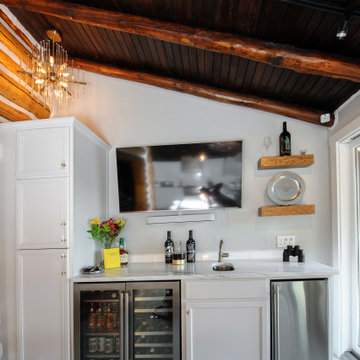
Photo of a medium sized classic single-wall wet bar in Philadelphia with a submerged sink, recessed-panel cabinets, white cabinets, marble worktops, white splashback, metro tiled splashback, concrete flooring, grey floors and white worktops.
Wet Bar with Concrete Flooring Ideas and Designs
1