Wet Bar with Multi-coloured Splashback Ideas and Designs
Refine by:
Budget
Sort by:Popular Today
1 - 20 of 1,619 photos
Item 1 of 3
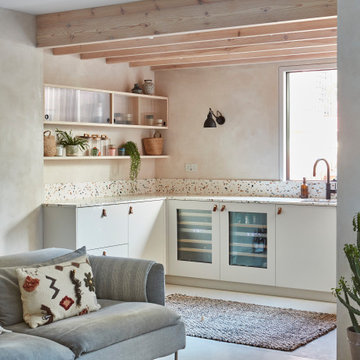
This is an example of a wet bar in London with flat-panel cabinets, multi-coloured splashback and multicoloured worktops.

Small mediterranean wet bar in Charleston with a built-in sink, light wood cabinets, marble worktops, multi-coloured splashback, marble splashback and multicoloured worktops.

Inspiration for a medium sized classic single-wall wet bar in Denver with a built-in sink, black cabinets, composite countertops, multi-coloured splashback, brown floors and white worktops.

This is an example of a large classic single-wall wet bar in Chicago with a built-in sink, flat-panel cabinets, blue cabinets, multi-coloured splashback, light hardwood flooring, beige floors and black worktops.

Photo of a traditional single-wall wet bar in San Diego with a submerged sink, shaker cabinets, grey cabinets, marble worktops, multi-coloured splashback, medium hardwood flooring, brown floors and multicoloured worktops.

Design ideas for a medium sized modern u-shaped wet bar in Minneapolis with a submerged sink, shaker cabinets, dark wood cabinets, engineered stone countertops, multi-coloured splashback, mosaic tiled splashback and ceramic flooring.
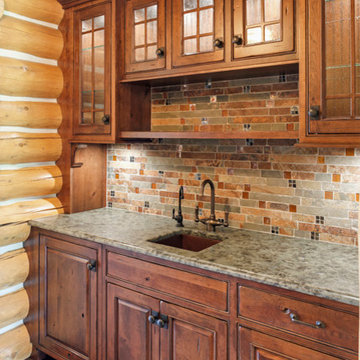
Interior Design: Bob Michels & Bruce Kading | Photography: Landmark Photography
Rustic single-wall wet bar in Minneapolis with a submerged sink, raised-panel cabinets, medium wood cabinets, granite worktops, multi-coloured splashback, ceramic splashback and medium hardwood flooring.
Rustic single-wall wet bar in Minneapolis with a submerged sink, raised-panel cabinets, medium wood cabinets, granite worktops, multi-coloured splashback, ceramic splashback and medium hardwood flooring.

This moody game room boats a massive bar with dark blue walls, blue/grey backsplash tile, open shelving, dark walnut cabinetry, gold hardware and appliances, a built in mini fridge, frame tv, and its own bar counter with gold pendant lighting and leather stools.
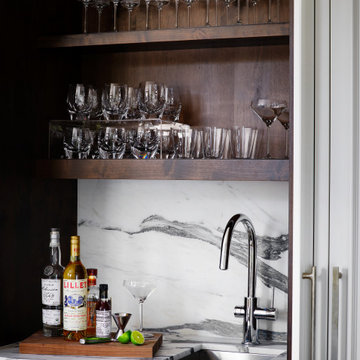
Inspiration for a small classic single-wall wet bar in Austin with a submerged sink, open cabinets, dark wood cabinets, marble worktops, multi-coloured splashback, marble splashback and multicoloured worktops.

Inspiration for a traditional u-shaped wet bar in Grand Rapids with a submerged sink, shaker cabinets, white cabinets, concrete worktops, multi-coloured splashback, medium hardwood flooring, brown floors, grey worktops and a feature wall.

This is an example of a large farmhouse single-wall wet bar in Detroit with a submerged sink, shaker cabinets, black cabinets, multi-coloured splashback, medium hardwood flooring, brown floors and white worktops.

Who wouldn't want to invite a few friends over and enjoy your own bar and game room? Access to the balcony and home theater.
Landmark Custom Builder & Remodeling
Kissimmee, FL Reunion Resort

Design ideas for a classic single-wall wet bar in Other with a submerged sink, shaker cabinets, grey cabinets, multi-coloured splashback, grey floors and white worktops.

Built in bars are a great addition to any space. The additional storage, prep space, and appliances compliment and add to the usability of the kitchen. A built in fridge, ice maker and freezer and copper prep sink all fit nicely in this snug space. The glass door cabinets are great for storage and display.

Photo of a small mediterranean single-wall wet bar in Omaha with a submerged sink, flat-panel cabinets, brown cabinets, granite worktops, multi-coloured splashback, ceramic splashback, travertine flooring, beige floors and multicoloured worktops.

Karen and Chad of Tower Lakes, IL were tired of their unfinished basement functioning as nothing more than a storage area and depressing gym. They wanted to increase the livable square footage of their home with a cohesive finished basement design, while incorporating space for the kids and adults to hang out.
“We wanted to make sure that upon renovating the basement, that we can have a place where we can spend time and watch movies, but also entertain and showcase the wine collection that we have,” Karen said.
After a long search comparing many different remodeling companies, Karen and Chad found Advance Design Studio. They were drawn towards the unique “Common Sense Remodeling” process that simplifies the renovation experience into predictable steps focused on customer satisfaction.
“There are so many other design/build companies, who may not have transparency, or a focused process in mind and I think that is what separated Advance Design Studio from the rest,” Karen said.
Karen loved how designer Claudia Pop was able to take very high-level concepts, “non-negotiable items” and implement them in the initial 3D drawings. Claudia and Project Manager DJ Yurik kept the couple in constant communication through the project. “Claudia was very receptive to the ideas we had, but she was also very good at infusing her own points and thoughts, she was very responsive, and we had an open line of communication,” Karen said.
A very important part of the basement renovation for the couple was the home gym and sauna. The “high-end hotel” look and feel of the openly blended work out area is both highly functional and beautiful to look at. The home sauna gives them a place to relax after a long day of work or a tough workout. “The gym was a very important feature for us,” Karen said. “And I think (Advance Design) did a very great job in not only making the gym a functional area, but also an aesthetic point in our basement”.
An extremely unique wow-factor in this basement is the walk in glass wine cellar that elegantly displays Karen and Chad’s extensive wine collection. Immediate access to the stunning wet bar accompanies the wine cellar to make this basement a popular spot for friends and family.
The custom-built wine bar brings together two natural elements; Calacatta Vicenza Quartz and thick distressed Black Walnut. Sophisticated yet warm Graphite Dura Supreme cabinetry provides contrast to the soft beige walls and the Calacatta Gold backsplash. An undermount sink across from the bar in a matching Calacatta Vicenza Quartz countertop adds functionality and convenience to the bar, while identical distressed walnut floating shelves add an interesting design element and increased storage. Rich true brown Rustic Oak hardwood floors soften and warm the space drawing all the areas together.
Across from the bar is a comfortable living area perfect for the family to sit down at a watch a movie. A full bath completes this finished basement with a spacious walk-in shower, Cocoa Brown Dura Supreme vanity with Calacatta Vicenza Quartz countertop, a crisp white sink and a stainless-steel Voss faucet.
Advance Design’s Common Sense process gives clients the opportunity to walk through the basement renovation process one step at a time, in a completely predictable and controlled environment. “Everything was designed and built exactly how we envisioned it, and we are really enjoying it to it’s full potential,” Karen said.
Constantly striving for customer satisfaction, Advance Design’s success is heavily reliant upon happy clients referring their friends and family. “We definitely will and have recommended Advance Design Studio to friends who are looking to embark on a remodeling project small or large,” Karen exclaimed at the completion of her project.

Paint by Sherwin Williams
Body Color - Wool Skein - SW 6148
Flex Suite Color - Universal Khaki - SW 6150
Downstairs Guest Suite Color - Silvermist - SW 7621
Downstairs Media Room Color - Quiver Tan - SW 6151
Exposed Beams & Banister Stain - Northwood Cabinets - Custom Truffle Stain
Gas Fireplace by Heat & Glo
Flooring & Tile by Macadam Floor & Design
Hardwood by Shaw Floors
Hardwood Product Kingston Oak in Tapestry
Carpet Products by Dream Weaver Carpet
Main Level Carpet Cosmopolitan in Iron Frost
Beverage Station Backsplash by Glazzio Tiles
Tile Product - Versailles Series in Dusty Trail Arabesque Mosaic
Beverage Centers by U-Line Corporation
Refrigeration Products - U-Line Corporation
Slab Countertops by Wall to Wall Stone Corp
Main Level Granite Product Colonial Cream
Downstairs Quartz Product True North Silver Shimmer
Windows by Milgard Windows & Doors
Window Product Style Line® Series
Window Supplier Troyco - Window & Door
Window Treatments by Budget Blinds
Lighting by Destination Lighting
Interior Design by Creative Interiors & Design
Custom Cabinetry & Storage by Northwood Cabinets
Customized & Built by Cascade West Development
Photography by ExposioHDR Portland
Original Plans by Alan Mascord Design Associates
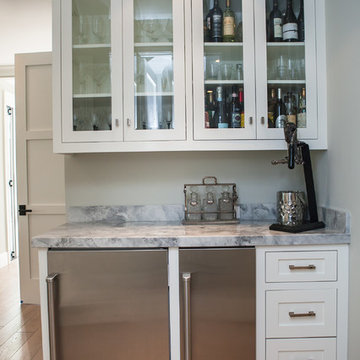
Photo of a small contemporary single-wall wet bar in Orange County with no sink, shaker cabinets, white cabinets, marble worktops, multi-coloured splashback, marble splashback, light hardwood flooring and beige floors.
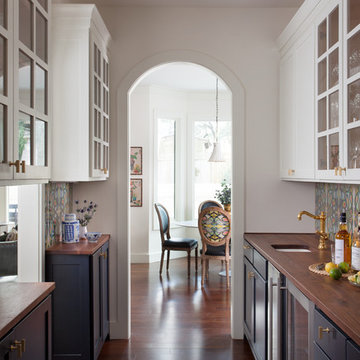
Photo of a traditional galley wet bar in Austin with a submerged sink, shaker cabinets, blue cabinets, multi-coloured splashback, dark hardwood flooring and brown floors.
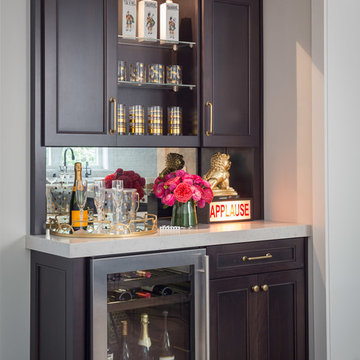
Inspiration for a medium sized traditional single-wall wet bar in San Francisco with dark wood cabinets, mirror splashback, dark hardwood flooring, marble worktops, multi-coloured splashback, brown floors and recessed-panel cabinets.
Wet Bar with Multi-coloured Splashback Ideas and Designs
1