Wet Room Bathroom with a Freestanding Bath Ideas and Designs
Refine by:
Budget
Sort by:Popular Today
121 - 140 of 6,901 photos
Item 1 of 3
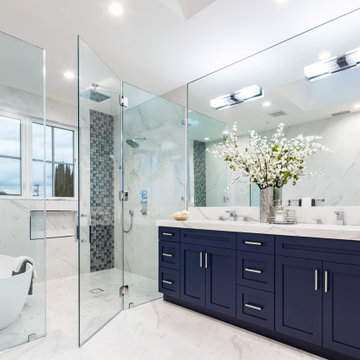
This is an example of a traditional wet room bathroom in San Francisco with shaker cabinets, blue cabinets, a freestanding bath, a submerged sink, white floors, a hinged door, white worktops, a wall niche, double sinks and a built in vanity unit.

Our Scandinavian bathroom.. you can also see the video of this design
https://www.youtube.com/watch?v=vS1A8XAGUYU
for more information and contacts, please visit our website.
www.mscreationandmore.com/services
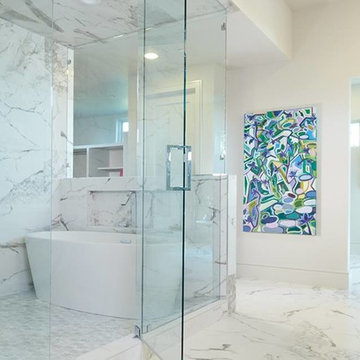
Large contemporary ensuite wet room bathroom in Phoenix with a freestanding bath, white tiles, porcelain tiles, white walls, porcelain flooring, white floors and a hinged door.
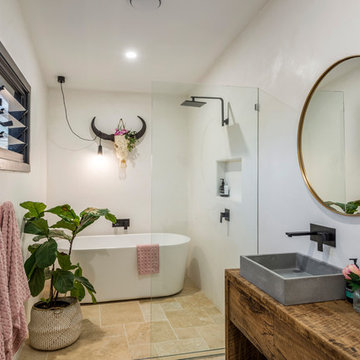
Inspiration for a coastal ensuite wet room bathroom in Gold Coast - Tweed with flat-panel cabinets, medium wood cabinets, a freestanding bath, white walls, a vessel sink, wooden worktops, beige floors, an open shower and brown worktops.

Medium sized farmhouse wet room bathroom in Philadelphia with freestanding cabinets, medium wood cabinets, a freestanding bath, white tiles, metro tiles, white walls, medium hardwood flooring, a built-in sink, wooden worktops, brown floors and an open shower.

Inspiration for a large traditional ensuite wet room bathroom in Indianapolis with beige cabinets, a freestanding bath, a two-piece toilet, white tiles, ceramic tiles, white walls, marble flooring, a built-in sink, quartz worktops, white floors, a hinged door and recessed-panel cabinets.
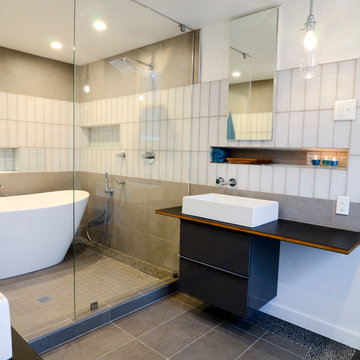
Photo of a large modern ensuite wet room bathroom in Raleigh with flat-panel cabinets, grey cabinets, a freestanding bath, a wall mounted toilet, grey tiles, ceramic tiles, white walls, ceramic flooring, a vessel sink, grey floors, an open shower and wooden worktops.
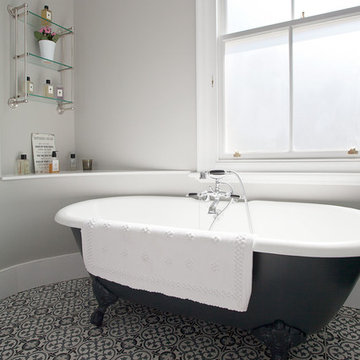
Randi Sokoloff
Inspiration for a medium sized traditional wet room bathroom in Sussex with shaker cabinets, grey cabinets, a freestanding bath, a one-piece toilet, white tiles, metro tiles, grey walls, cement flooring, a built-in sink, marble worktops, multi-coloured floors and an open shower.
Inspiration for a medium sized traditional wet room bathroom in Sussex with shaker cabinets, grey cabinets, a freestanding bath, a one-piece toilet, white tiles, metro tiles, grey walls, cement flooring, a built-in sink, marble worktops, multi-coloured floors and an open shower.
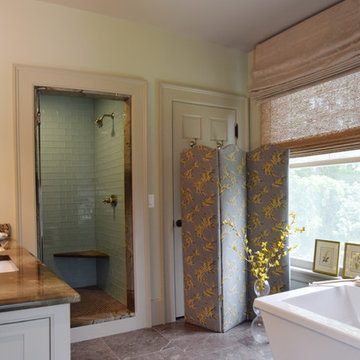
Design ideas for a medium sized classic ensuite wet room bathroom in Boston with raised-panel cabinets, white cabinets, a freestanding bath, a one-piece toilet, beige walls, ceramic flooring, a submerged sink, granite worktops, multi-coloured floors and a hinged door.

Ambient Elements creates conscious designs for innovative spaces by combining superior craftsmanship, advanced engineering and unique concepts while providing the ultimate wellness experience. We design and build saunas, infrared saunas, steam rooms, hammams, cryo chambers, salt rooms, snow rooms and many other hyperthermic conditioning modalities.
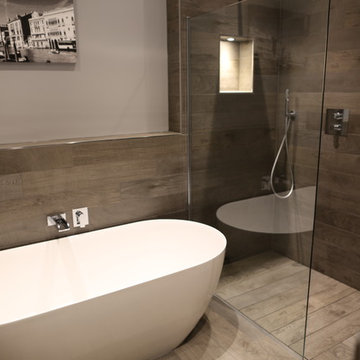
Shower deck system
Complete waterproofing system for built-in showers.
A new style of shower tray for more exclusive bathrooms. This system includes a totally flat shower base where the water drains out between the tiles. This means that the water outlet is hidden from view, so a wooden flooring effect can be achieved but with the benefits of ceramic tiles.
The prefabricated shower tray has been designed to sit underneath ceramic tiles that are not fixed permanently. The ceramic tiles are fixed to guides that sit atop the shower tray, hiding the outlet and allowing the water to filter out between the tiles.
Porcelanosa Oxford Antracita Anti-Slip 14.3 x 90cm wall and floor tiles
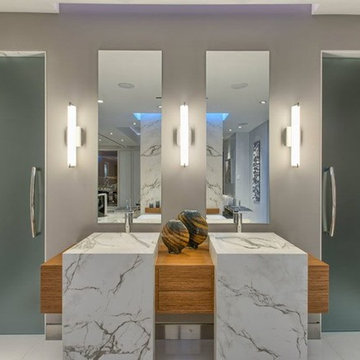
Large contemporary ensuite wet room bathroom in Los Angeles with open cabinets, medium wood cabinets, a freestanding bath, a two-piece toilet, white tiles, stone slabs, grey walls, pebble tile flooring, an integrated sink, marble worktops, multi-coloured floors and a hinged door.
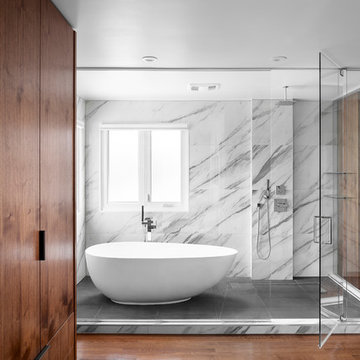
The Wood Studio worked together with the London-based firm of Hedgeford & Berkley to design and build this luxurious contemporary en suite in walnut.
All photos by www.barrymackphoto.com/
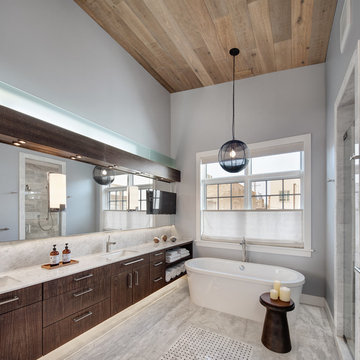
Inspiration for a large classic ensuite wet room bathroom in Chicago with flat-panel cabinets, dark wood cabinets, a freestanding bath, grey tiles, grey walls, a submerged sink, stone slabs, marble flooring and marble worktops.
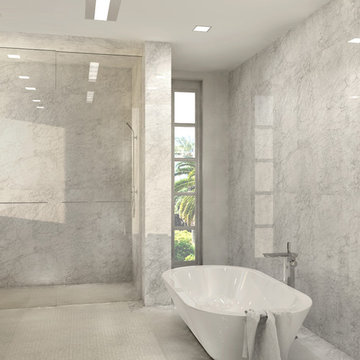
Inspiration for a medium sized contemporary grey and white ensuite wet room bathroom in Other with flat-panel cabinets, dark wood cabinets, a freestanding bath, stone slabs, ceramic flooring, a trough sink and marble worktops.
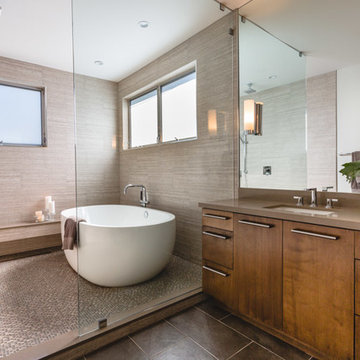
This is an example of a contemporary ensuite wet room bathroom in Los Angeles with flat-panel cabinets, medium wood cabinets, a freestanding bath, grey tiles, ceramic flooring, a submerged sink, engineered stone worktops and an open shower.

This photo is one of our most popular! Stunning master bath with white custom cabinetry, marble countertops, stand alone tub, dark flooring, and marble shower. The specific selections include:
Paint: This was selected by the interior designer, Evolo Design. We have reached out to them for the specific color. PPG's Antique Silver 530-5 is similar: http://www.ppgporterpaints.com/color/paint-colors/antique-silver-530-5
Flooring: Berkshire plank collection (wood look porcelain) by Florida Tile - FTI255556x24 in Olive. Grout is Tec Accucolor in 941 Raven - sanded.
Tub: Signature Hardware: 66" Henley Cast Iron Dual Tub on Plinth: http://www.signaturehardware.com/product22877
Cabinetry Hardware: Asbury Collection M1325 1 1/4" Button Faced Knob and Asbury Collection M1290 3 3/4" (c-c) Lida Pull
Countertops: Carrara marble
Shower Tile: Carrara marble tile - a bit more maintenance but always gorgeous. If you are looking for a faux marble tile option that would require less maintenance, consider Florida Tile's Gallant Carrara tile:
http://www.floridatile.com/products/gallant
Overall bathroom dimensions: 14'-0" x 14'-4". The distance from vanity to shower is: 6'-10".
Interior Designer: Evolo Design

Bedwardine Road is our epic renovation and extension of a vast Victorian villa in Crystal Palace, south-east London.
Traditional architectural details such as flat brick arches and a denticulated brickwork entablature on the rear elevation counterbalance a kitchen that feels like a New York loft, complete with a polished concrete floor, underfloor heating and floor to ceiling Crittall windows.
Interiors details include as a hidden “jib” door that provides access to a dressing room and theatre lights in the master bathroom.
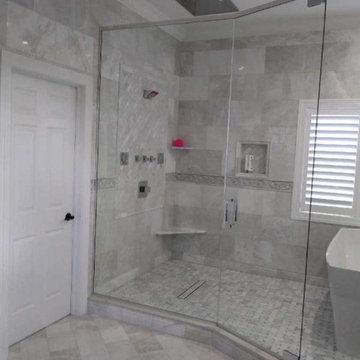
Large classic ensuite wet room bathroom in Boston with freestanding cabinets, white cabinets, a freestanding bath, grey tiles, marble tiles, grey walls, marble flooring, a submerged sink, marble worktops, grey floors, a hinged door and grey worktops.

Wet Room, Modern Wet Room, Small Wet Room Renovation, First Floor Wet Room, Second Story Wet Room Bathroom, Open Shower With Bath In Open Area, Real Timber Vanity, West Leederville Bathrooms
Wet Room Bathroom with a Freestanding Bath Ideas and Designs
7

 Shelves and shelving units, like ladder shelves, will give you extra space without taking up too much floor space. Also look for wire, wicker or fabric baskets, large and small, to store items under or next to the sink, or even on the wall.
Shelves and shelving units, like ladder shelves, will give you extra space without taking up too much floor space. Also look for wire, wicker or fabric baskets, large and small, to store items under or next to the sink, or even on the wall.  The sink, the mirror, shower and/or bath are the places where you might want the clearest and strongest light. You can use these if you want it to be bright and clear. Otherwise, you might want to look at some soft, ambient lighting in the form of chandeliers, short pendants or wall lamps. You could use accent lighting around your bath in the form to create a tranquil, spa feel, as well.
The sink, the mirror, shower and/or bath are the places where you might want the clearest and strongest light. You can use these if you want it to be bright and clear. Otherwise, you might want to look at some soft, ambient lighting in the form of chandeliers, short pendants or wall lamps. You could use accent lighting around your bath in the form to create a tranquil, spa feel, as well. 