Wet Room Bathroom with a Wall Niche Ideas and Designs
Refine by:
Budget
Sort by:Popular Today
221 - 240 of 1,753 photos
Item 1 of 3

Design ideas for a large classic ensuite wet room bathroom in Nashville with recessed-panel cabinets, white cabinets, a freestanding bath, a two-piece toilet, white tiles, porcelain tiles, grey walls, medium hardwood flooring, a submerged sink, engineered stone worktops, brown floors, a hinged door, white worktops, a wall niche, double sinks, a built in vanity unit, a drop ceiling and wallpapered walls.

This classic Queenslander home in Red Hill, was a major renovation and therefore an opportunity to meet the family’s needs. With three active children, this family required a space that was as functional as it was beautiful, not forgetting the importance of it feeling inviting.
The resulting home references the classic Queenslander in combination with a refined mix of modern Hampton elements.
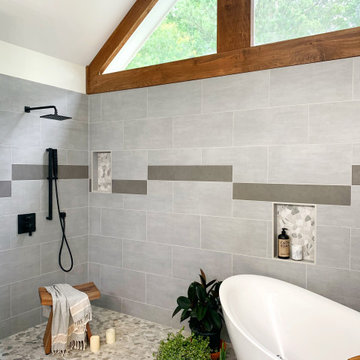
Large contemporary ensuite wet room bathroom in Atlanta with shaker cabinets, black cabinets, a freestanding bath, a one-piece toilet, grey tiles, ceramic tiles, white walls, ceramic flooring, a submerged sink, marble worktops, grey floors, an open shower, white worktops, a wall niche, double sinks, a freestanding vanity unit, a vaulted ceiling and wood walls.

Antique cast iron sink is retrofitted, re-glazed then wall hung. Combined with a simple black Daltile in an open wet room shower with brass sconces from Anthropologie
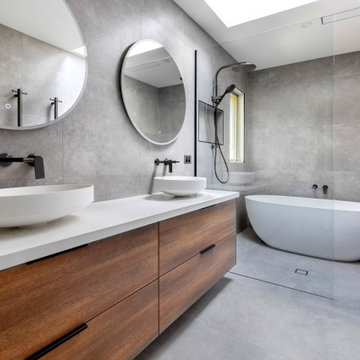
The Ultimate retreat to soak away the days worries or the busiest room in the house during the morning rush.
This space needs to be functional, easy to clean and also visually appealing. This bathroom has it all with an modern minimalist style, focused on clean lines, raw concrete looking tile on all four walls & flooring. A versatile double basin vanity fits perfectly into this space, made from a timber look that has given this space warmth along with created fabulous storage.
Twin round mirrors offer a practical way of adding task light and creating as illusion of a bigger space. This bathroom has ticked all the appropriate boxes with the seamless walk-in shower featured in the ensuite and standing proud the main family bathroom is completed with a large freestanding bathtub housed in an outstanding wet room.
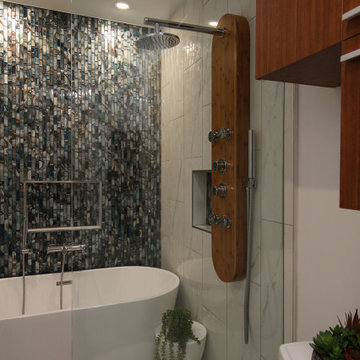
Back wall tile is water fall glass mosaic, sidewall are 12x24 Marble look with hexagon floor tile in marble look.
Inspiration for a medium sized modern ensuite wet room bathroom in Atlanta with flat-panel cabinets, medium wood cabinets, a freestanding bath, a one-piece toilet, blue tiles, mosaic tiles, white walls, porcelain flooring, an integrated sink, engineered stone worktops, grey floors, a hinged door, white worktops, a wall niche, double sinks and a floating vanity unit.
Inspiration for a medium sized modern ensuite wet room bathroom in Atlanta with flat-panel cabinets, medium wood cabinets, a freestanding bath, a one-piece toilet, blue tiles, mosaic tiles, white walls, porcelain flooring, an integrated sink, engineered stone worktops, grey floors, a hinged door, white worktops, a wall niche, double sinks and a floating vanity unit.
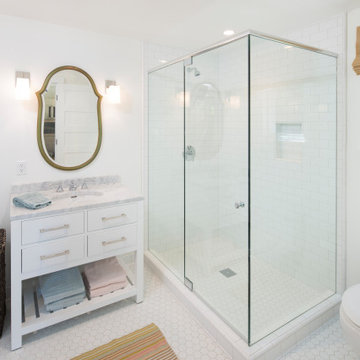
Design ideas for a nautical wet room bathroom in Santa Barbara with white cabinets, white tiles, metro tiles, white walls, porcelain flooring, marble worktops, white floors, a hinged door, white worktops, a single sink, flat-panel cabinets, a one-piece toilet, a submerged sink, a wall niche and a built in vanity unit.
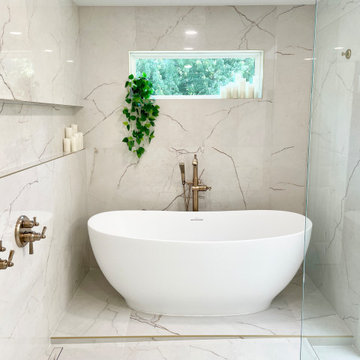
Primary Bathroom remodeled in Bettendorf Iowa with double sink vanity, private water closet for the stool, and a tiled wet room designed tiled shower and bathtub area. Koch Cabinetry in Savannah door and painted "White" finish with Crackle Glass Capital vanity lights and MSI Quartz countertops in the Calacatta Lavasa design. Large-format 24 x 48 tiles for flooring and walls in a combination of glossy and matte finishes: Phx: Sunshine series in Segesta Ivory.
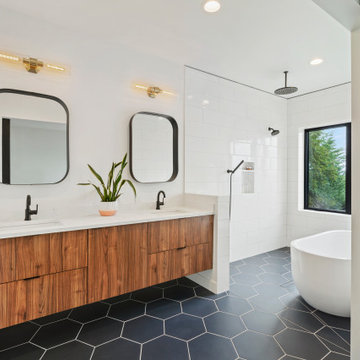
The hexagon tile flooring in this primary bathroom is able to run smoothly into the wet room without a shower curb. The wet room is a great solution for a smaller bathroom to be able to fit a freestanding tub.Design by: H2D Architecture + Design www.h2darchitects.com
Interiors by: Briana Benton
Built by: Schenkar Construction
Photos by: Christopher Nelson Photography
#seattlearchitect
#innisarden
#innisardenarchitect
#h2darchitects
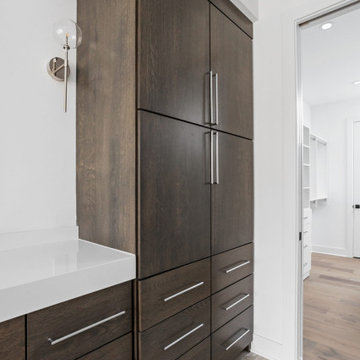
Custom amish made vanities, with storage.
Inspiration for a large contemporary ensuite wet room bathroom in Indianapolis with flat-panel cabinets, brown cabinets, a freestanding bath, a one-piece toilet, beige tiles, porcelain tiles, white walls, porcelain flooring, a submerged sink, marble worktops, beige floors, a hinged door, yellow worktops, a wall niche, double sinks and a floating vanity unit.
Inspiration for a large contemporary ensuite wet room bathroom in Indianapolis with flat-panel cabinets, brown cabinets, a freestanding bath, a one-piece toilet, beige tiles, porcelain tiles, white walls, porcelain flooring, a submerged sink, marble worktops, beige floors, a hinged door, yellow worktops, a wall niche, double sinks and a floating vanity unit.
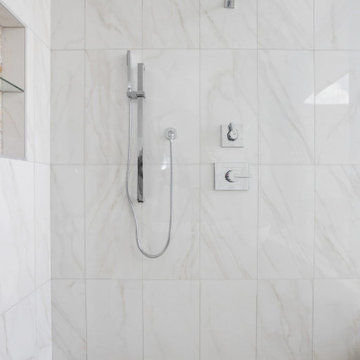
Wet room in master bath with stone shower flooring, surrounding porcelain shower tile, chrome fixture, freestanding tub, tub filler, automatic shade glass and niche.
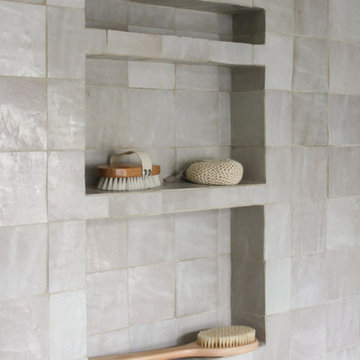
Traditional ensuite wet room bathroom in Orlando with shaker cabinets, medium wood cabinets, a freestanding bath, ceramic tiles, white walls, porcelain flooring, a hinged door, a wall niche, double sinks, a freestanding vanity unit and a timber clad ceiling.

Large farmhouse ensuite wet room bathroom in San Diego with shaker cabinets, white cabinets, a freestanding bath, a one-piece toilet, beige tiles, marble tiles, white walls, ceramic flooring, a submerged sink, quartz worktops, white floors, a hinged door, white worktops, a wall niche, double sinks and a built in vanity unit.
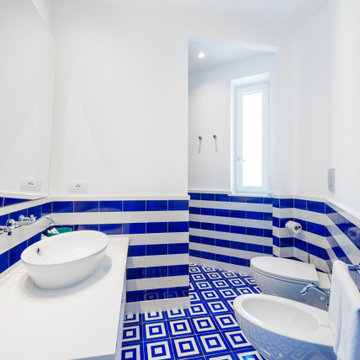
Bagno | Bathroom
This is an example of a medium sized modern bathroom in Other with white cabinets, a wall mounted toilet, blue tiles, porcelain tiles, white walls, porcelain flooring, a vessel sink, engineered stone worktops, multi-coloured floors, a hinged door, white worktops, a wall niche, a single sink and a floating vanity unit.
This is an example of a medium sized modern bathroom in Other with white cabinets, a wall mounted toilet, blue tiles, porcelain tiles, white walls, porcelain flooring, a vessel sink, engineered stone worktops, multi-coloured floors, a hinged door, white worktops, a wall niche, a single sink and a floating vanity unit.
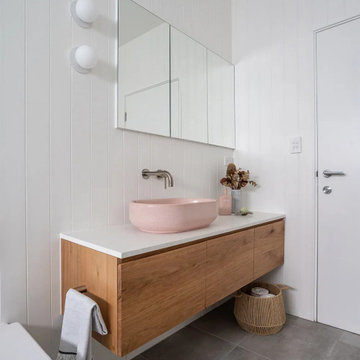
VJ Panels, Timber Panels In Bathroom, Pink Basin, Blue Feature Wall, Wet Room, Wet Room With Wall To Wall Screen, Modern Bathroom
Photo of a large modern ensuite wet room bathroom in Perth with freestanding cabinets, medium wood cabinets, a freestanding bath, a wall mounted toilet, white tiles, slate tiles, white walls, porcelain flooring, a vessel sink, solid surface worktops, grey floors, a hinged door, white worktops, a wall niche, a single sink, a floating vanity unit and tongue and groove walls.
Photo of a large modern ensuite wet room bathroom in Perth with freestanding cabinets, medium wood cabinets, a freestanding bath, a wall mounted toilet, white tiles, slate tiles, white walls, porcelain flooring, a vessel sink, solid surface worktops, grey floors, a hinged door, white worktops, a wall niche, a single sink, a floating vanity unit and tongue and groove walls.
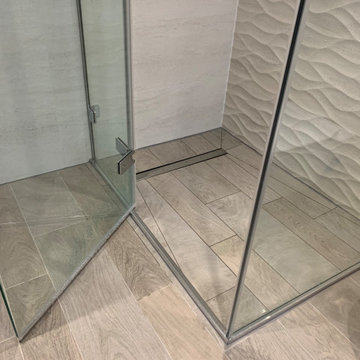
A Stunning Main Bathroom Designed for our client in Northwood. Using soft earth colours to create a warm and inviting atmosphere. A leaf pattern feature wall draws the eye the to wet room shower enclosure. The geometric mosaic in the alcove and above the basin create a statement feature.
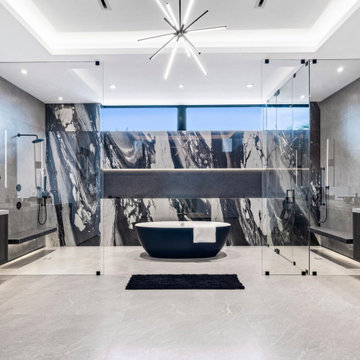
Dramatic Black and White Primary Bathroom with Wet Room and Steam Room
This is an example of an expansive contemporary ensuite wet room bathroom with flat-panel cabinets, dark wood cabinets, a freestanding bath, a one-piece toilet, black and white tiles, porcelain tiles, porcelain flooring, a submerged sink, engineered stone worktops, grey floors, an open shower, white worktops, a wall niche, double sinks, a floating vanity unit and panelled walls.
This is an example of an expansive contemporary ensuite wet room bathroom with flat-panel cabinets, dark wood cabinets, a freestanding bath, a one-piece toilet, black and white tiles, porcelain tiles, porcelain flooring, a submerged sink, engineered stone worktops, grey floors, an open shower, white worktops, a wall niche, double sinks, a floating vanity unit and panelled walls.

Light sparkles off of the polished wavy wall tile as it streams in from the skylight providing plenty of illumination even on gray days.
Design ideas for a small classic wet room bathroom in Charleston with flat-panel cabinets, grey cabinets, a two-piece toilet, grey tiles, porcelain tiles, grey walls, porcelain flooring, a submerged sink, engineered stone worktops, grey floors, an open shower, white worktops, a wall niche, a single sink, a built in vanity unit and a vaulted ceiling.
Design ideas for a small classic wet room bathroom in Charleston with flat-panel cabinets, grey cabinets, a two-piece toilet, grey tiles, porcelain tiles, grey walls, porcelain flooring, a submerged sink, engineered stone worktops, grey floors, an open shower, white worktops, a wall niche, a single sink, a built in vanity unit and a vaulted ceiling.
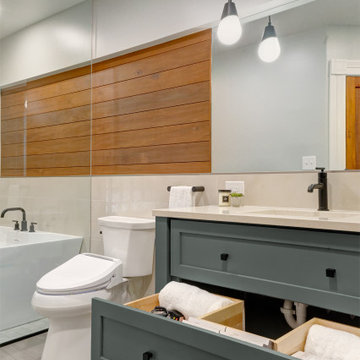
A mid-sized bathroom with a custom mosaic tile wall in the shower, a free standing soaking tub and a wood paneling feature wall.
Design ideas for a medium sized modern ensuite wet room bathroom in Columbus with recessed-panel cabinets, turquoise cabinets, a freestanding bath, a bidet, multi-coloured tiles, beige walls, ceramic flooring, a submerged sink, quartz worktops, grey floors, an open shower, white worktops, a wall niche, a single sink, a freestanding vanity unit and all types of wall treatment.
Design ideas for a medium sized modern ensuite wet room bathroom in Columbus with recessed-panel cabinets, turquoise cabinets, a freestanding bath, a bidet, multi-coloured tiles, beige walls, ceramic flooring, a submerged sink, quartz worktops, grey floors, an open shower, white worktops, a wall niche, a single sink, a freestanding vanity unit and all types of wall treatment.
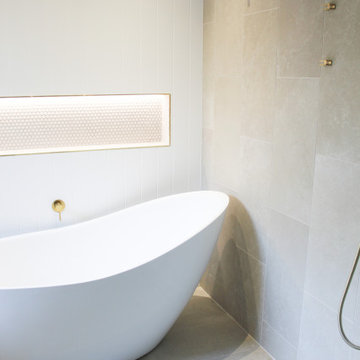
Wet Room Set Up, Brushed Brass, Bathroom Panels, VJ Panels, Concrete Basins, Pink Concrete Bathroom Basins, Penny Round Feature, LED Shower Niche, Freestanding Bath, Wall To Wall Frameless Screen, Brushed Brass Shower Screen, Shaker Vanity
Wet Room Bathroom with a Wall Niche Ideas and Designs
12

 Shelves and shelving units, like ladder shelves, will give you extra space without taking up too much floor space. Also look for wire, wicker or fabric baskets, large and small, to store items under or next to the sink, or even on the wall.
Shelves and shelving units, like ladder shelves, will give you extra space without taking up too much floor space. Also look for wire, wicker or fabric baskets, large and small, to store items under or next to the sink, or even on the wall.  The sink, the mirror, shower and/or bath are the places where you might want the clearest and strongest light. You can use these if you want it to be bright and clear. Otherwise, you might want to look at some soft, ambient lighting in the form of chandeliers, short pendants or wall lamps. You could use accent lighting around your bath in the form to create a tranquil, spa feel, as well.
The sink, the mirror, shower and/or bath are the places where you might want the clearest and strongest light. You can use these if you want it to be bright and clear. Otherwise, you might want to look at some soft, ambient lighting in the form of chandeliers, short pendants or wall lamps. You could use accent lighting around your bath in the form to create a tranquil, spa feel, as well. 