Wet Room Bathroom with an Alcove Bath Ideas and Designs
Refine by:
Budget
Sort by:Popular Today
61 - 80 of 693 photos
Item 1 of 3
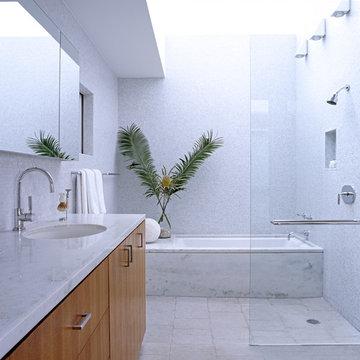
Photograph by Art Gray
Photo of a medium sized modern ensuite wet room bathroom in Los Angeles with flat-panel cabinets, medium wood cabinets, an alcove bath, white tiles, mosaic tiles, white walls, limestone flooring, a submerged sink, engineered stone worktops, beige floors and an open shower.
Photo of a medium sized modern ensuite wet room bathroom in Los Angeles with flat-panel cabinets, medium wood cabinets, an alcove bath, white tiles, mosaic tiles, white walls, limestone flooring, a submerged sink, engineered stone worktops, beige floors and an open shower.

Photo of a medium sized traditional ensuite wet room bathroom in Boise with a built in vanity unit, shaker cabinets, brown cabinets, engineered stone worktops, double sinks, beige tiles, porcelain tiles, an alcove bath, beige walls, porcelain flooring, a built-in sink, beige floors, an open shower and a vaulted ceiling.
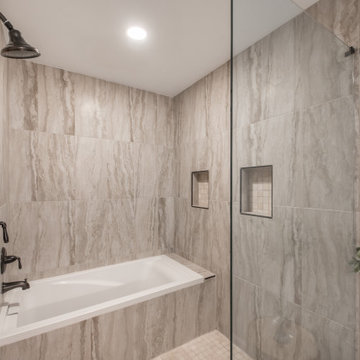
Large modern ensuite wet room bathroom in Atlanta with shaker cabinets, grey cabinets, vinyl flooring, brown floors, an alcove bath, beige tiles, porcelain tiles, grey walls, a submerged sink, engineered stone worktops, a hinged door, white worktops, double sinks and a built in vanity unit.
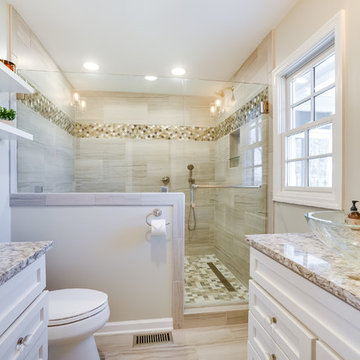
This typical 1980͛s master bath was a 5͛ x 8͛ foot space with a single vanity, small, angled shower and modest linen closet. The homeowner͛s desire was to have two sinks, a soaking tub, shower and toilet all in the same 5͛ x 8͛ space. This certainly posed a design challenge. Deleting the linen closet and relocating the toilet allowed for a ͚wet room͛ design concept. This enabled the homeowner͛s to incorporate both a soaking tub and a tile shower with a frameless glass enclosure. A sliding barn door replaced the old existing inswing door making room for his & her vanities opposite each other. The 12 x 24 porcelain tile covers the bath floor and wraps the shower walls to the ceiling. This adds visual depth to this small space. A glass and metal hexagon accent band create a pop of color and texture in the shower. This bath was made complete with Cambria Bellingham quartz countertops, glass vessel bowls and coordinating glass knobs on the vanity cabinetry.
205 Photography
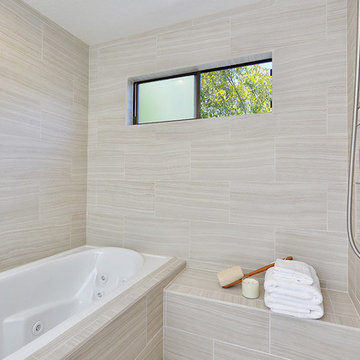
Medium sized ensuite wet room bathroom in San Francisco with shaker cabinets, black cabinets, an alcove bath, a two-piece toilet, beige tiles, porcelain tiles, beige walls, porcelain flooring, a submerged sink, engineered stone worktops, beige floors and a hinged door.
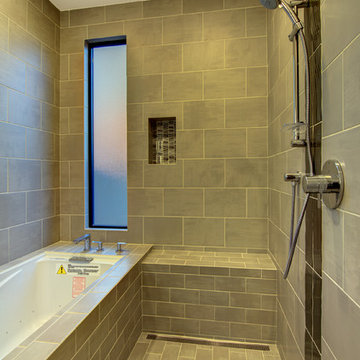
Photo of a large contemporary ensuite wet room bathroom in Albuquerque with flat-panel cabinets, an alcove bath, grey tiles, porcelain tiles, porcelain flooring, a submerged sink, engineered stone worktops and a hinged door.

Inspiration for a medium sized traditional ensuite wet room bathroom in New York with beaded cabinets, medium wood cabinets, an alcove bath, white tiles, metro tiles, white walls, marble flooring, a submerged sink, marble worktops, white floors and an open shower.
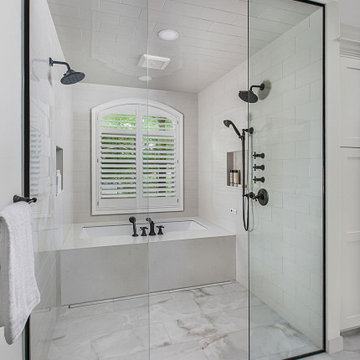
The new bathroom boasts an expansive open wet room with dual shower heads and a built-in spa tub, providing a serene space for relaxation bathed in natural light from multiple sources. A private toilet room, generous storage options, and a custom 2-person vanity area complete this tranquil retreat.
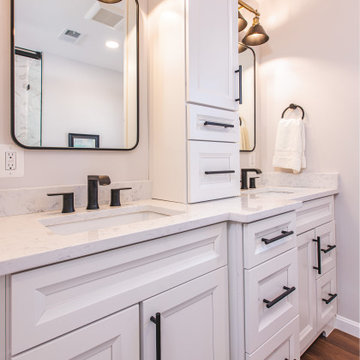
Enter a realm of sophistication and elegance in this modern colonial bathroom adorned with wood-look tile and a double sink vanity. The dual mirrors amplify the charm of the space, creating an enchanting environment for self-care and indulgence.
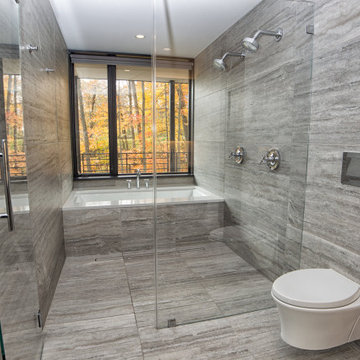
The client’s request was quite common - a typical 2800 sf builder home with 3 bedrooms, 2 baths, living space, and den. However, their desire was for this to be “anything but common.” The result is an innovative update on the production home for the modern era, and serves as a direct counterpoint to the neighborhood and its more conventional suburban housing stock, which focus views to the backyard and seeks to nullify the unique qualities and challenges of topography and the natural environment.
The Terraced House cautiously steps down the site’s steep topography, resulting in a more nuanced approach to site development than cutting and filling that is so common in the builder homes of the area. The compact house opens up in very focused views that capture the natural wooded setting, while masking the sounds and views of the directly adjacent roadway. The main living spaces face this major roadway, effectively flipping the typical orientation of a suburban home, and the main entrance pulls visitors up to the second floor and halfway through the site, providing a sense of procession and privacy absent in the typical suburban home.
Clad in a custom rain screen that reflects the wood of the surrounding landscape - while providing a glimpse into the interior tones that are used. The stepping “wood boxes” rest on a series of concrete walls that organize the site, retain the earth, and - in conjunction with the wood veneer panels - provide a subtle organic texture to the composition.
The interior spaces wrap around an interior knuckle that houses public zones and vertical circulation - allowing more private spaces to exist at the edges of the building. The windows get larger and more frequent as they ascend the building, culminating in the upstairs bedrooms that occupy the site like a tree house - giving views in all directions.
The Terraced House imports urban qualities to the suburban neighborhood and seeks to elevate the typical approach to production home construction, while being more in tune with modern family living patterns.
Overview:
Elm Grove
Size:
2,800 sf,
3 bedrooms, 2 bathrooms
Completion Date:
September 2014
Services:
Architecture, Landscape Architecture
Interior Consultants: Amy Carman Design
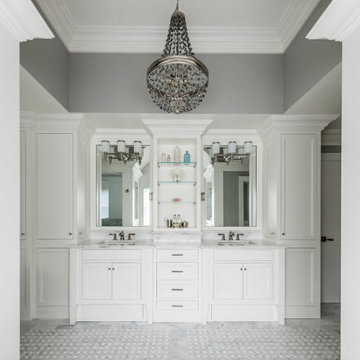
Medium sized traditional ensuite wet room bathroom in New York with recessed-panel cabinets, white cabinets, an alcove bath, a one-piece toilet, grey tiles, marble tiles, white walls, marble flooring, a submerged sink, marble worktops, grey floors, a hinged door and white worktops.
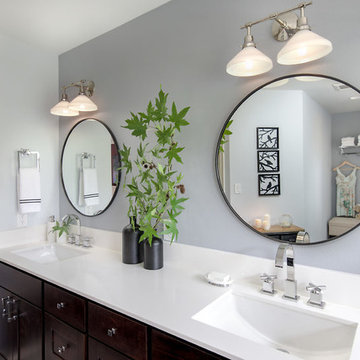
Inspiration for a large contemporary ensuite wet room bathroom in Seattle with recessed-panel cabinets, dark wood cabinets, an alcove bath, grey walls, marble flooring, a submerged sink, engineered stone worktops, black floors, a sliding door and white worktops.

LaMantia Design & Remodeling, Hinsdale, Illinois, 2020 Regional CotY Award Winner, Residential Bath $75,001 to $100,000
Inspiration for a large traditional ensuite wet room bathroom in Chicago with recessed-panel cabinets, white cabinets, an alcove bath, a one-piece toilet, white tiles, marble tiles, grey walls, porcelain flooring, a submerged sink, engineered stone worktops, white floors, a hinged door, white worktops, double sinks and a freestanding vanity unit.
Inspiration for a large traditional ensuite wet room bathroom in Chicago with recessed-panel cabinets, white cabinets, an alcove bath, a one-piece toilet, white tiles, marble tiles, grey walls, porcelain flooring, a submerged sink, engineered stone worktops, white floors, a hinged door, white worktops, double sinks and a freestanding vanity unit.

Indulge in the ultimate relaxation with our contemporary bathroom renovation that showcases a stylish wall alcove bathtub. Immerse yourself in serenity as you unwind in this chic and inviting centerpiece, designed to elevate your bathing experience to new heights of luxury and comfort.
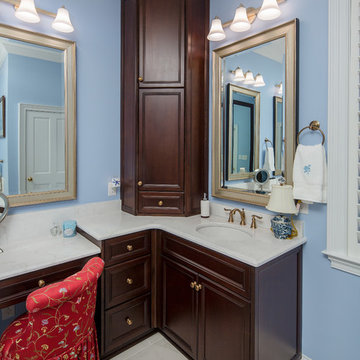
Steve Bracci
Design ideas for a medium sized classic ensuite wet room bathroom in Atlanta with shaker cabinets, dark wood cabinets, an alcove bath, a two-piece toilet, blue walls, porcelain flooring, a submerged sink and engineered stone worktops.
Design ideas for a medium sized classic ensuite wet room bathroom in Atlanta with shaker cabinets, dark wood cabinets, an alcove bath, a two-piece toilet, blue walls, porcelain flooring, a submerged sink and engineered stone worktops.
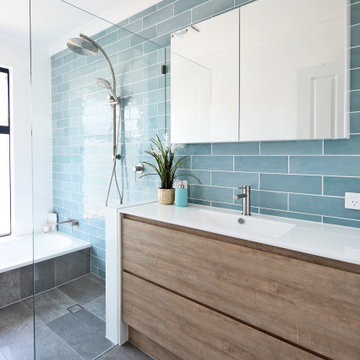
Inspiration for a nautical wet room bathroom in Perth with flat-panel cabinets, medium wood cabinets, an alcove bath, blue tiles, an integrated sink, grey floors, an open shower and white worktops.

The expansive vanity in this master bathroom includes a double sink, storage, and a make-up area. The wet room at the end of the bathroom is designed with a soaking tub and shower overlooking Lake Washington.
Photo: Image Arts Photography
Design: H2D Architecture + Design
www.h2darchitects.com
Construction: Thomas Jacobson Construction
Interior Design: Gary Henderson Interiors
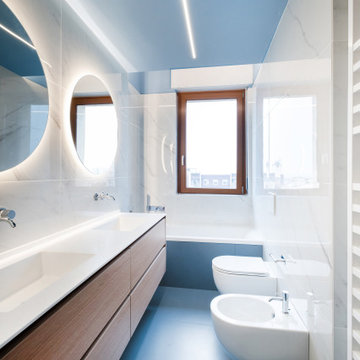
Inspiration for a medium sized contemporary ensuite wet room bathroom in Milan with flat-panel cabinets, dark wood cabinets, an alcove bath, a wall mounted toilet, white tiles, porcelain tiles, white walls, ceramic flooring, a built-in sink, blue floors, white worktops, double sinks and a floating vanity unit.
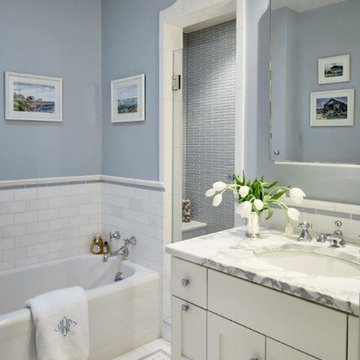
Small traditional bathroom in San Francisco with recessed-panel cabinets, white cabinets, an alcove bath, white tiles, blue walls, mosaic tile flooring, a submerged sink, marble worktops, white floors, a hinged door and white worktops.
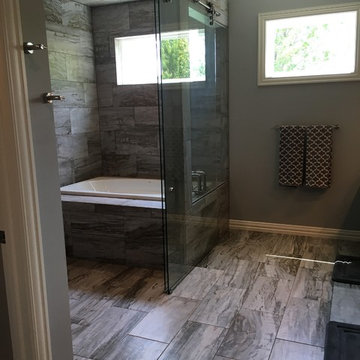
Photo of a large traditional ensuite wet room bathroom in Other with an alcove bath, grey tiles, ceramic tiles, grey walls, ceramic flooring, grey floors and a sliding door.
Wet Room Bathroom with an Alcove Bath Ideas and Designs
4

 Shelves and shelving units, like ladder shelves, will give you extra space without taking up too much floor space. Also look for wire, wicker or fabric baskets, large and small, to store items under or next to the sink, or even on the wall.
Shelves and shelving units, like ladder shelves, will give you extra space without taking up too much floor space. Also look for wire, wicker or fabric baskets, large and small, to store items under or next to the sink, or even on the wall.  The sink, the mirror, shower and/or bath are the places where you might want the clearest and strongest light. You can use these if you want it to be bright and clear. Otherwise, you might want to look at some soft, ambient lighting in the form of chandeliers, short pendants or wall lamps. You could use accent lighting around your bath in the form to create a tranquil, spa feel, as well.
The sink, the mirror, shower and/or bath are the places where you might want the clearest and strongest light. You can use these if you want it to be bright and clear. Otherwise, you might want to look at some soft, ambient lighting in the form of chandeliers, short pendants or wall lamps. You could use accent lighting around your bath in the form to create a tranquil, spa feel, as well. 