Wet Room Bathroom with an Enclosed Toilet Ideas and Designs
Refine by:
Budget
Sort by:Popular Today
41 - 60 of 868 photos
Item 1 of 3

Design ideas for a large traditional ensuite wet room bathroom in Boise with shaker cabinets, dark wood cabinets, a bidet, black tiles, porcelain tiles, beige walls, ceramic flooring, a submerged sink, engineered stone worktops, beige floors, a hinged door, white worktops, an enclosed toilet, double sinks and a built in vanity unit.
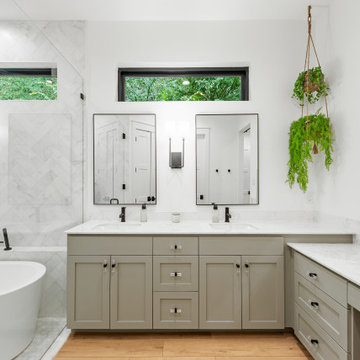
Photo of a medium sized scandi ensuite wet room bathroom in Dallas with shaker cabinets, grey cabinets, a one-piece toilet, white tiles, porcelain tiles, white walls, vinyl flooring, a submerged sink, engineered stone worktops, white worktops, an enclosed toilet, double sinks, a built in vanity unit, a hinged door and a freestanding bath.
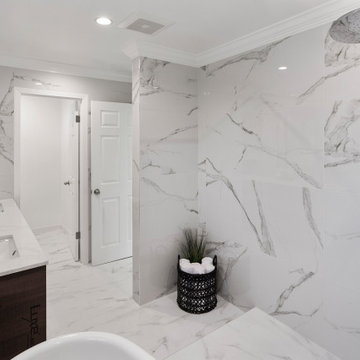
This is a luxury master bathroom remodeled by Cal Green Remodeling. This bathroom was taken down to the studs and expanded to accommodate a large shower with a standalone tub.
This bathroom is one of three bathrooms in a full home remodel, where all three bathrooms have matching finishes, marble floors, beautiful modern floating vanities, and light up vanity mirror.
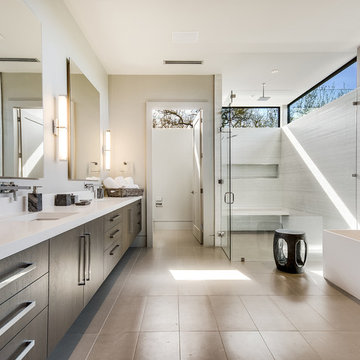
Photo of a contemporary ensuite wet room bathroom in Austin with flat-panel cabinets, dark wood cabinets, a freestanding bath, grey tiles, a submerged sink, beige floors, a hinged door, white worktops and an enclosed toilet.
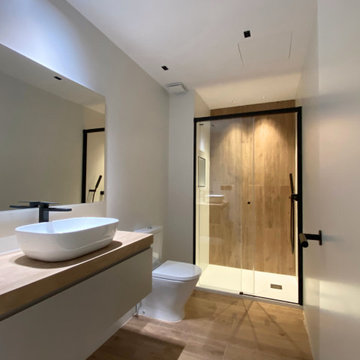
This is an example of a contemporary wet room bathroom in Barcelona with flat-panel cabinets, white cabinets, a one-piece toilet, beige tiles, ceramic tiles, beige walls, porcelain flooring, a vessel sink, wooden worktops, brown floors, a sliding door, beige worktops, an enclosed toilet and a single sink.

Contemporary ensuite wet room bathroom in Moscow with flat-panel cabinets, medium wood cabinets, a hot tub, a wall mounted toilet, green tiles, ceramic tiles, green walls, porcelain flooring, a built-in sink, solid surface worktops, white floors, a sliding door, white worktops, a single sink, a floating vanity unit, a feature wall, a wall niche, an enclosed toilet and wood walls.
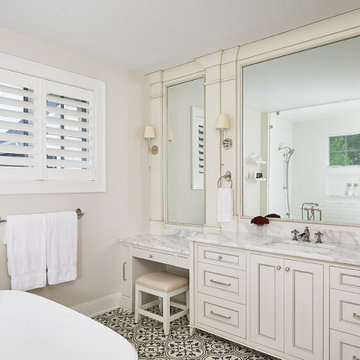
Inspiration for a large bohemian ensuite wet room bathroom in Grand Rapids with recessed-panel cabinets, white cabinets, a freestanding bath, a two-piece toilet, white tiles, metro tiles, beige walls, ceramic flooring, a submerged sink, quartz worktops, black floors, a hinged door, white worktops, an enclosed toilet, a single sink and a built in vanity unit.
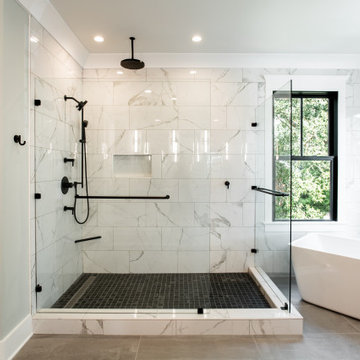
Photo of a large traditional ensuite wet room bathroom in Charleston with white cabinets, a freestanding bath, a two-piece toilet, multi-coloured tiles, green walls, a submerged sink, grey floors, an open shower, multi-coloured worktops, an enclosed toilet, double sinks and a built in vanity unit.
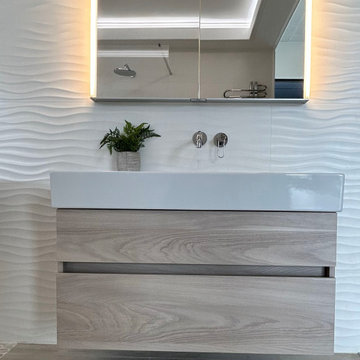
This beautiful Italian vanity with a push-to-open feature has a wood effect and is complemented by soft, neutral textured tiles with gentle waves that exude tranquillity. The minimalist design is enhanced by the recessed Keuco mirror cabinet that provides ample storage space without compromising the refined aesthetic.
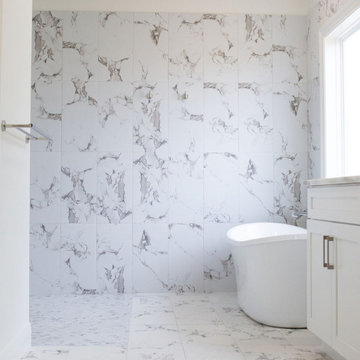
This is an example of a medium sized traditional ensuite wet room bathroom in Other with shaker cabinets, white cabinets, a freestanding bath, a one-piece toilet, grey tiles, porcelain tiles, white walls, porcelain flooring, a submerged sink, granite worktops, grey floors, an open shower, white worktops, an enclosed toilet, double sinks and a built in vanity unit.

The primary bathroom is balanced with the freestanding painted bathroom vanity with an open shelf with black mirrors and sconces. The Brizo Levior plumbing fixtures in polished chrome finish add a modern sophistication to the space.

This gem of a home was designed by homeowner/architect Eric Vollmer. It is nestled in a traditional neighborhood with a deep yard and views to the east and west. Strategic window placement captures light and frames views while providing privacy from the next door neighbors. The second floor maximizes the volumes created by the roofline in vaulted spaces and loft areas. Four skylights illuminate the ‘Nordic Modern’ finishes and bring daylight deep into the house and the stairwell with interior openings that frame connections between the spaces. The skylights are also operable with remote controls and blinds to control heat, light and air supply.
Unique details abound! Metal details in the railings and door jambs, a paneled door flush in a paneled wall, flared openings. Floating shelves and flush transitions. The main bathroom has a ‘wet room’ with the tub tucked under a skylight enclosed with the shower.
This is a Structural Insulated Panel home with closed cell foam insulation in the roof cavity. The on-demand water heater does double duty providing hot water as well as heat to the home via a high velocity duct and HRV system.
Architect: Eric Vollmer
Builder: Penny Lane Home Builders
Photographer: Lynn Donaldson
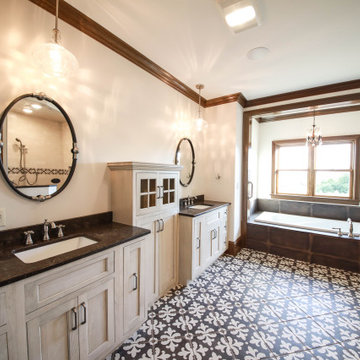
Master Suite Bathroom
This is an example of a large rustic ensuite wet room bathroom in Other with light wood cabinets, a built-in bath, a one-piece toilet, brown tiles, ceramic tiles, white walls, ceramic flooring, a submerged sink, granite worktops, multi-coloured floors, an open shower, black worktops, an enclosed toilet, double sinks and a built in vanity unit.
This is an example of a large rustic ensuite wet room bathroom in Other with light wood cabinets, a built-in bath, a one-piece toilet, brown tiles, ceramic tiles, white walls, ceramic flooring, a submerged sink, granite worktops, multi-coloured floors, an open shower, black worktops, an enclosed toilet, double sinks and a built in vanity unit.
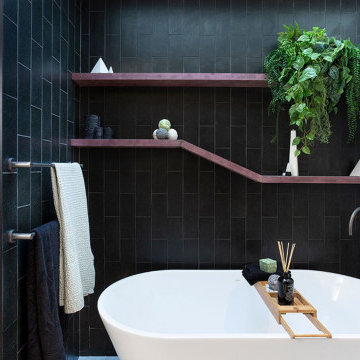
We worked hard on this once creating a gorgeous ambient glow throughout the room our client loved the outcome of their black and white with complementing tones throughout and so did we.
A beautiful freestanding bath place din an alcove for a more relaxed feel the perfect location to soak away the day coupled with coupled with a lovely walk in shower and stunning his and hers basins.

Детский санузел - смелый позитивный интерьер, который выделяется на фоне других помещений яркими цветами.
Одну из стен ванной мы обшили авторским восьмибитным принтом от немецкой арт-студии E-boy.
В композиции с умывальником мы сделали шкафчик для хранения с фасадом из ярко-желтого стекла.
На одной из стен мы сохранили фрагмент оригинальной кирпичной кладки, рельеф которой засвечен тёплой подсветкой.
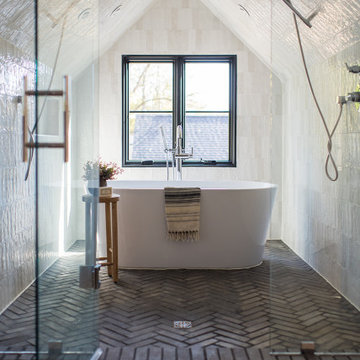
Design ideas for a modern ensuite wet room bathroom in Indianapolis with shaker cabinets, medium wood cabinets, a freestanding bath, white walls, light hardwood flooring, a submerged sink, engineered stone worktops, brown floors, a hinged door, white worktops, an enclosed toilet, double sinks and a built in vanity unit.
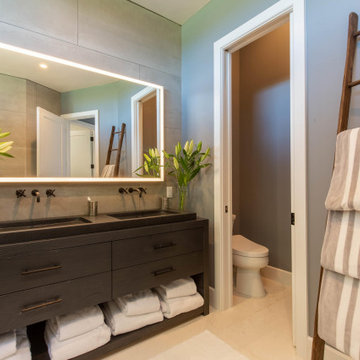
Design ideas for a medium sized contemporary ensuite wet room bathroom in Miami with flat-panel cabinets, black cabinets, a freestanding bath, grey tiles, porcelain tiles, mosaic tile flooring, concrete worktops, white floors, black worktops, an enclosed toilet, double sinks and a freestanding vanity unit.
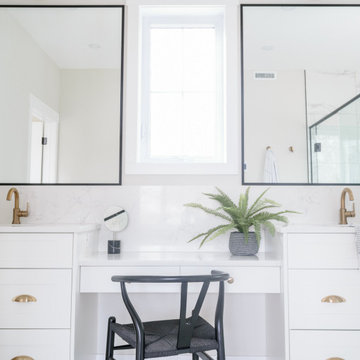
Changing the size of the tile from the glass enclosed tub/ shower to the rest of this Master Suite allowed us to create a seamless transition between the two. His + her's vanities complete with a central make up station, stunning brass tub filler, separate toilet room and sliding barn doors, this ensuite mixes clean + crisp lines with soft, warm tones for the perfect balance.
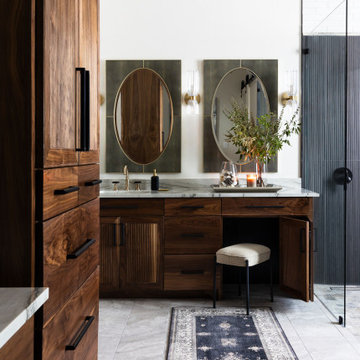
Photo of a large classic ensuite wet room bathroom in Dallas with flat-panel cabinets, brown cabinets, a freestanding bath, a one-piece toilet, black and white tiles, ceramic tiles, white walls, porcelain flooring, a submerged sink, quartz worktops, grey floors, an open shower, grey worktops, an enclosed toilet, a single sink and a freestanding vanity unit.
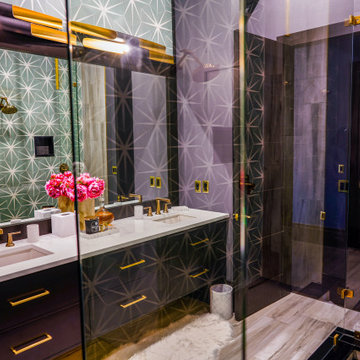
Inspiration for a large classic ensuite wet room bathroom in Tampa with recessed-panel cabinets, black cabinets, a two-piece toilet, green tiles, cement tiles, multi-coloured walls, ceramic flooring, a submerged sink, solid surface worktops, multi-coloured floors, an open shower, white worktops, an enclosed toilet, double sinks and a floating vanity unit.
Wet Room Bathroom with an Enclosed Toilet Ideas and Designs
3

 Shelves and shelving units, like ladder shelves, will give you extra space without taking up too much floor space. Also look for wire, wicker or fabric baskets, large and small, to store items under or next to the sink, or even on the wall.
Shelves and shelving units, like ladder shelves, will give you extra space without taking up too much floor space. Also look for wire, wicker or fabric baskets, large and small, to store items under or next to the sink, or even on the wall.  The sink, the mirror, shower and/or bath are the places where you might want the clearest and strongest light. You can use these if you want it to be bright and clear. Otherwise, you might want to look at some soft, ambient lighting in the form of chandeliers, short pendants or wall lamps. You could use accent lighting around your bath in the form to create a tranquil, spa feel, as well.
The sink, the mirror, shower and/or bath are the places where you might want the clearest and strongest light. You can use these if you want it to be bright and clear. Otherwise, you might want to look at some soft, ambient lighting in the form of chandeliers, short pendants or wall lamps. You could use accent lighting around your bath in the form to create a tranquil, spa feel, as well. 