Wet Room Bathroom with Grey Worktops Ideas and Designs
Refine by:
Budget
Sort by:Popular Today
41 - 60 of 1,378 photos
Item 1 of 3
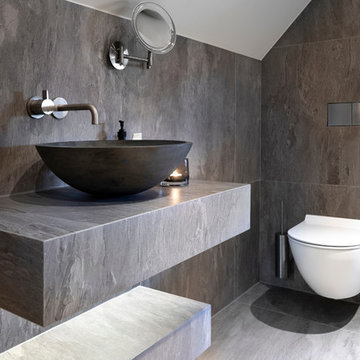
Stylish Shower room interior by Janey Butler Interiors in this Llama Group penthouse suite. With large format dark grey tiles, open shelving and walk in glass shower room. Before Images at the end of the album.

Photo of a contemporary cream and black wet room bathroom in San Francisco with flat-panel cabinets, black cabinets, a freestanding bath, beige tiles, beige walls, an integrated sink, a hinged door, grey worktops, porcelain flooring and grey floors.

This remodeled vanity includes two medicine cabinets and a makeup seating area.
Design ideas for a large traditional ensuite wet room bathroom in Other with shaker cabinets, white cabinets, a claw-foot bath, a two-piece toilet, white tiles, porcelain tiles, white walls, porcelain flooring, a submerged sink, white floors, an open shower, grey worktops, a single sink, a built in vanity unit and solid surface worktops.
Design ideas for a large traditional ensuite wet room bathroom in Other with shaker cabinets, white cabinets, a claw-foot bath, a two-piece toilet, white tiles, porcelain tiles, white walls, porcelain flooring, a submerged sink, white floors, an open shower, grey worktops, a single sink, a built in vanity unit and solid surface worktops.

Inspiration for a contemporary ensuite wet room bathroom in Miami with flat-panel cabinets, grey cabinets, a freestanding bath, multi-coloured tiles, mosaic tiles, a submerged sink, engineered stone worktops, brown floors, an open shower, grey worktops and double sinks.
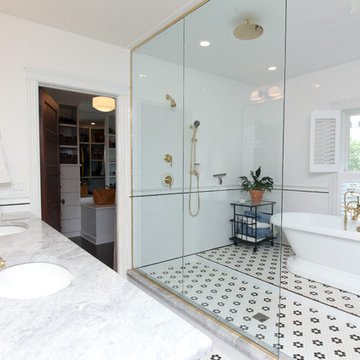
Amazing shower room in this master bathroom leads into a walk-in closet. Beautiful freestanding tub with gold hardware enclosed in an all-glass shower. Fun mosaic tile floors throughout the bathroom.
Photos: Jody Kmetz
Meyer Design
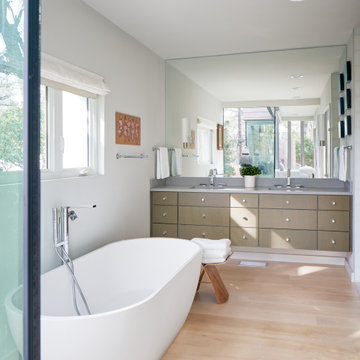
Medium sized contemporary ensuite wet room bathroom in Austin with brown cabinets, a freestanding bath, light hardwood flooring, solid surface worktops, grey worktops, double sinks and a built in vanity unit.
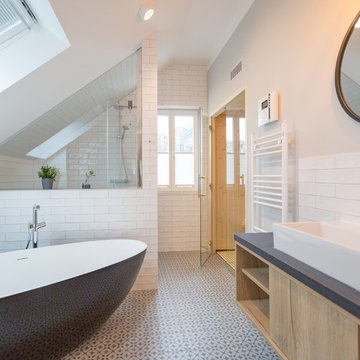
Usedom Travel
Photo of a large contemporary bathroom in Berlin with flat-panel cabinets, light wood cabinets, a freestanding bath, white tiles, ceramic flooring, a vessel sink, metro tiles, an open shower, beige walls, white floors and grey worktops.
Photo of a large contemporary bathroom in Berlin with flat-panel cabinets, light wood cabinets, a freestanding bath, white tiles, ceramic flooring, a vessel sink, metro tiles, an open shower, beige walls, white floors and grey worktops.

This is an example of a medium sized contemporary ensuite wet room bathroom in Moscow with recessed-panel cabinets, blue cabinets, an alcove bath, a wall mounted toilet, blue tiles, metro tiles, white walls, cement flooring, a built-in sink, marble worktops, white floors, a hinged door and grey worktops.
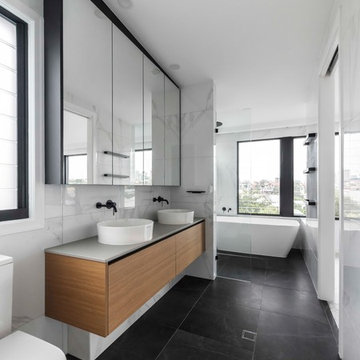
Inspiration for a contemporary ensuite wet room bathroom in Brisbane with light wood cabinets, a freestanding bath, white tiles, white walls, ceramic flooring, grey floors and grey worktops.

Photo of a small modern ensuite wet room bathroom in Other with flat-panel cabinets, light wood cabinets, a freestanding bath, a one-piece toilet, beige tiles, ceramic tiles, beige walls, limestone flooring, an integrated sink, concrete worktops, grey floors, an open shower and grey worktops.

An den beiden Außenwänden sind großzügige Waschplätze entstanden. Mit ihrer weichen Form durchbrechen die Waschschalen die gradlinige Gestaltung und werden so zum Highlight und Blickfang. Stauraum entstand in den Schubladenschränken unter der Waschtisch-Ablage, auf Spiegelschränke verzichteten die Kunden – wieder ganz im Sinne der maximalen Reduktion. Die wandbreiten Spiegel vergrößern die Räume optisch und werfen das Licht der Dachflächenfenster zurück in den Raum. Die Hinterleuchtung verstärkt ihren schwebenden Charakter.
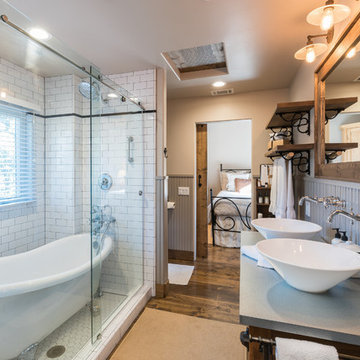
Design ideas for a farmhouse ensuite wet room bathroom in Dallas with medium wood cabinets, a claw-foot bath, white tiles, metro tiles, beige walls, medium hardwood flooring, a vessel sink, brown floors, a sliding door and grey worktops.
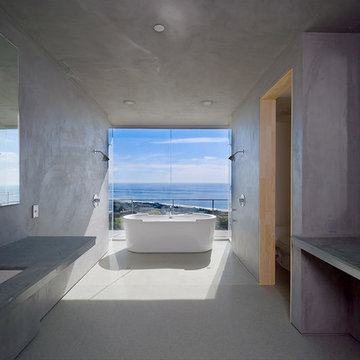
This is an example of a modern ensuite wet room bathroom in Los Angeles with a freestanding bath, grey walls, a submerged sink, white floors, an open shower and grey worktops.
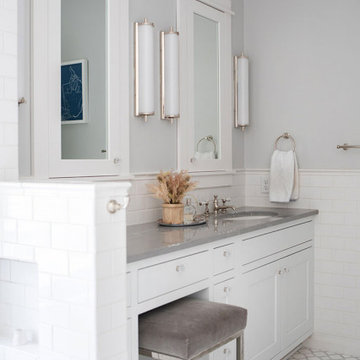
The custom vanity includes a sitting area and two medicine cabinets.
Large traditional ensuite wet room bathroom in Other with shaker cabinets, grey cabinets, a claw-foot bath, a two-piece toilet, white tiles, metro tiles, grey walls, porcelain flooring, a submerged sink, solid surface worktops, white floors, an open shower, grey worktops, a wall niche, a single sink and a built in vanity unit.
Large traditional ensuite wet room bathroom in Other with shaker cabinets, grey cabinets, a claw-foot bath, a two-piece toilet, white tiles, metro tiles, grey walls, porcelain flooring, a submerged sink, solid surface worktops, white floors, an open shower, grey worktops, a wall niche, a single sink and a built in vanity unit.

Custom Master Bathroom Design
Photo of a medium sized modern ensuite wet room bathroom in Los Angeles with flat-panel cabinets, black cabinets, a freestanding bath, a one-piece toilet, white tiles, white walls, slate flooring, a submerged sink, marble worktops, grey floors, a hinged door, grey worktops, a shower bench, double sinks, a built in vanity unit and a vaulted ceiling.
Photo of a medium sized modern ensuite wet room bathroom in Los Angeles with flat-panel cabinets, black cabinets, a freestanding bath, a one-piece toilet, white tiles, white walls, slate flooring, a submerged sink, marble worktops, grey floors, a hinged door, grey worktops, a shower bench, double sinks, a built in vanity unit and a vaulted ceiling.
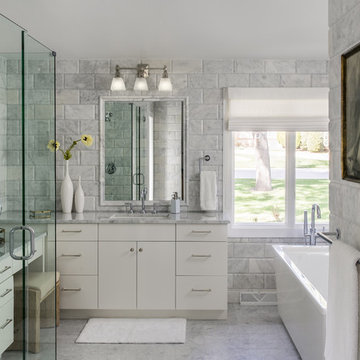
White and Marble Master Bathroom, Photo by David Lauer
This is an example of a medium sized midcentury ensuite wet room bathroom in Denver with flat-panel cabinets, white cabinets, a freestanding bath, grey tiles, marble tiles, grey walls, marble flooring, a built-in sink, marble worktops, grey floors, a hinged door and grey worktops.
This is an example of a medium sized midcentury ensuite wet room bathroom in Denver with flat-panel cabinets, white cabinets, a freestanding bath, grey tiles, marble tiles, grey walls, marble flooring, a built-in sink, marble worktops, grey floors, a hinged door and grey worktops.

Conception de la salle de bain d'une suite parentale
Inspiration for a large modern grey and white wet room bathroom in Lyon with a floating vanity unit, beaded cabinets, white cabinets, a built-in bath, a wall mounted toilet, grey tiles, ceramic tiles, beige walls, ceramic flooring, a console sink, concrete worktops, grey floors, an open shower, grey worktops, a wall niche and double sinks.
Inspiration for a large modern grey and white wet room bathroom in Lyon with a floating vanity unit, beaded cabinets, white cabinets, a built-in bath, a wall mounted toilet, grey tiles, ceramic tiles, beige walls, ceramic flooring, a console sink, concrete worktops, grey floors, an open shower, grey worktops, a wall niche and double sinks.
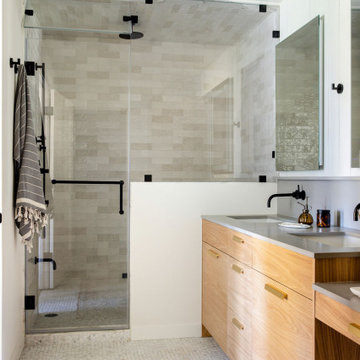
Photo of a large farmhouse ensuite wet room bathroom in San Francisco with flat-panel cabinets, brown cabinets, a one-piece toilet, white tiles, ceramic tiles, white walls, marble flooring, a built-in sink, engineered stone worktops, white floors, a hinged door, grey worktops, a shower bench, double sinks, a built in vanity unit and panelled walls.
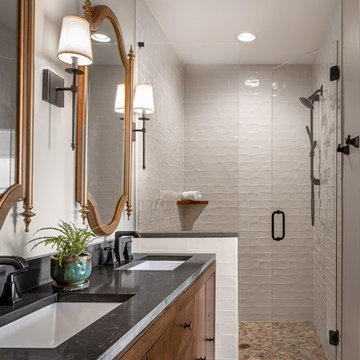
This transitional master bathroom features a dual vanity with engineered Quartz countertops, custom mirrors, and a subway tile walk-in shower with glass door.
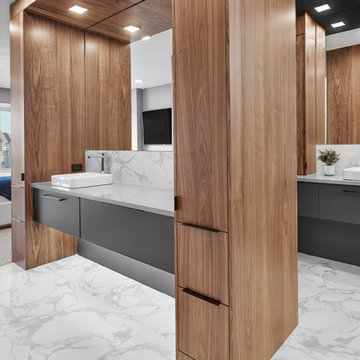
Cambria Quartz, contemporary, grey painted cabinetry, open concept, porcelain floor tile, quartz, square pot lights, vessel sinks, walnut cabinetry, dual sinks
Wet Room Bathroom with Grey Worktops Ideas and Designs
3

 Shelves and shelving units, like ladder shelves, will give you extra space without taking up too much floor space. Also look for wire, wicker or fabric baskets, large and small, to store items under or next to the sink, or even on the wall.
Shelves and shelving units, like ladder shelves, will give you extra space without taking up too much floor space. Also look for wire, wicker or fabric baskets, large and small, to store items under or next to the sink, or even on the wall.  The sink, the mirror, shower and/or bath are the places where you might want the clearest and strongest light. You can use these if you want it to be bright and clear. Otherwise, you might want to look at some soft, ambient lighting in the form of chandeliers, short pendants or wall lamps. You could use accent lighting around your bath in the form to create a tranquil, spa feel, as well.
The sink, the mirror, shower and/or bath are the places where you might want the clearest and strongest light. You can use these if you want it to be bright and clear. Otherwise, you might want to look at some soft, ambient lighting in the form of chandeliers, short pendants or wall lamps. You could use accent lighting around your bath in the form to create a tranquil, spa feel, as well. 