Wet Room Bathroom with Grey Worktops Ideas and Designs
Refine by:
Budget
Sort by:Popular Today
121 - 140 of 1,378 photos
Item 1 of 3
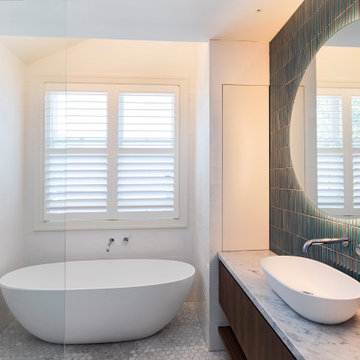
Design ideas for a medium sized coastal bathroom in Sydney with flat-panel cabinets, medium wood cabinets, a freestanding bath, blue tiles, ceramic tiles, blue walls, marble flooring, a console sink, marble worktops, grey floors, an open shower, grey worktops, a single sink and a built in vanity unit.
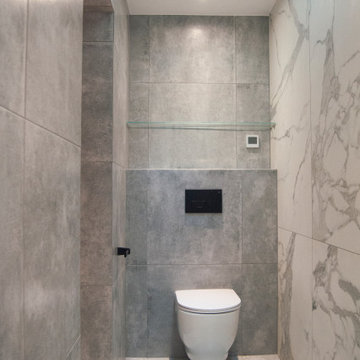
Modern wet room En Suite Bathroom.
Black and white marble in Art Deco high contrast.
Shower Jets and a top shower head.
This is an example of a small modern bathroom in London with flat-panel cabinets, grey cabinets, a wall mounted toilet, black and white tiles, marble tiles, white walls, marble flooring, a vessel sink, marble worktops, grey floors, an open shower and grey worktops.
This is an example of a small modern bathroom in London with flat-panel cabinets, grey cabinets, a wall mounted toilet, black and white tiles, marble tiles, white walls, marble flooring, a vessel sink, marble worktops, grey floors, an open shower and grey worktops.
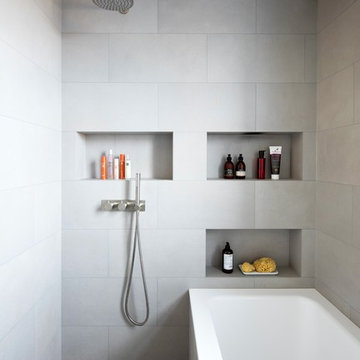
Placing the shower next to the bath creates an open, airy feel.
Design ideas for a small contemporary wet room bathroom in London with light wood cabinets, a wall mounted toilet, porcelain tiles, grey walls, porcelain flooring, concrete worktops, grey floors, an open shower, a built-in bath, grey tiles, a wall-mounted sink, grey worktops and a wall niche.
Design ideas for a small contemporary wet room bathroom in London with light wood cabinets, a wall mounted toilet, porcelain tiles, grey walls, porcelain flooring, concrete worktops, grey floors, an open shower, a built-in bath, grey tiles, a wall-mounted sink, grey worktops and a wall niche.
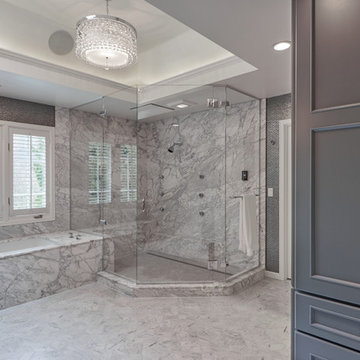
Glamour and function perfectly co-exist in this beautiful home.
Project designed by Michelle Yorke Interior Design Firm in Bellevue. Serving Redmond, Sammamish, Issaquah, Mercer Island, Kirkland, Medina, Clyde Hill, and Seattle.
For more about Michelle Yorke, click here: https://michelleyorkedesign.com/
To learn more about this project, click here: https://michelleyorkedesign.com/eastside-bellevue-estate-remodel/

Ryan Gamma Photography
Design ideas for a contemporary ensuite wet room bathroom in Tampa with flat-panel cabinets, light wood cabinets, a freestanding bath, a submerged sink, grey floors, an open shower, brown walls, mosaic tile flooring and grey worktops.
Design ideas for a contemporary ensuite wet room bathroom in Tampa with flat-panel cabinets, light wood cabinets, a freestanding bath, a submerged sink, grey floors, an open shower, brown walls, mosaic tile flooring and grey worktops.

I custom designed this vanity out of zinc and wood. I wanted it to be space saving and float off of the floor. The tub and shower area are combined to create a wet room. the overhead rain shower and wall mounted fixtures provide a spa-like experience.
Photo: Seth Caplan

This is an example of an expansive contemporary ensuite wet room bathroom in Salt Lake City with flat-panel cabinets, brown cabinets, a japanese bath, beige walls, porcelain flooring, a submerged sink, quartz worktops, grey floors, a hinged door, grey worktops, double sinks and a built in vanity unit.

This is an example of a medium sized urban ensuite wet room bathroom in Detroit with flat-panel cabinets, grey cabinets, a wall mounted toilet, black tiles, ceramic tiles, grey walls, ceramic flooring, a trough sink, concrete worktops, grey floors, a hinged door, grey worktops, a wall niche, a single sink and a floating vanity unit.

Medium sized bohemian ensuite wet room bathroom in Vancouver with flat-panel cabinets, dark wood cabinets, a freestanding bath, a bidet, grey tiles, ceramic tiles, grey walls, porcelain flooring, an integrated sink, concrete worktops, grey floors, a hinged door, grey worktops, a shower bench, double sinks, a built in vanity unit and panelled walls.

Large scandi ensuite wet room bathroom in New York with shaker cabinets, medium wood cabinets, a freestanding bath, a one-piece toilet, white tiles, mosaic tiles, white walls, mosaic tile flooring, a vessel sink, quartz worktops, multi-coloured floors, an open shower, grey worktops and double sinks.
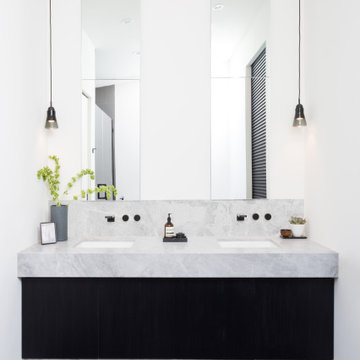
Custom Master Bathroom Design
This is an example of a medium sized modern ensuite wet room bathroom in Los Angeles with flat-panel cabinets, black cabinets, a freestanding bath, a one-piece toilet, white tiles, white walls, slate flooring, a submerged sink, marble worktops, grey floors, a hinged door, grey worktops, a shower bench, double sinks, a built in vanity unit and a vaulted ceiling.
This is an example of a medium sized modern ensuite wet room bathroom in Los Angeles with flat-panel cabinets, black cabinets, a freestanding bath, a one-piece toilet, white tiles, white walls, slate flooring, a submerged sink, marble worktops, grey floors, a hinged door, grey worktops, a shower bench, double sinks, a built in vanity unit and a vaulted ceiling.

Primary bathroom with shower and tub in wet room
Inspiration for a large coastal ensuite wet room bathroom in New York with flat-panel cabinets, light wood cabinets, a built-in bath, black tiles, ceramic tiles, black walls, concrete flooring, a submerged sink, concrete worktops, grey floors, an open shower, grey worktops, a wall niche, double sinks, a floating vanity unit, a wood ceiling and wood walls.
Inspiration for a large coastal ensuite wet room bathroom in New York with flat-panel cabinets, light wood cabinets, a built-in bath, black tiles, ceramic tiles, black walls, concrete flooring, a submerged sink, concrete worktops, grey floors, an open shower, grey worktops, a wall niche, double sinks, a floating vanity unit, a wood ceiling and wood walls.
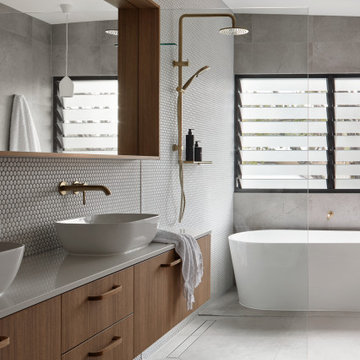
Nautical wet room bathroom in Brisbane with flat-panel cabinets, dark wood cabinets, a freestanding bath, white tiles, mosaic tiles, a vessel sink, grey floors, an open shower, grey worktops, double sinks and a floating vanity unit.

This is an example of a small nautical bathroom in Houston with recessed-panel cabinets, white cabinets, a freestanding bath, a one-piece toilet, white tiles, white walls, ceramic flooring, a built-in sink, grey floors, a hinged door, grey worktops, double sinks and a built in vanity unit.
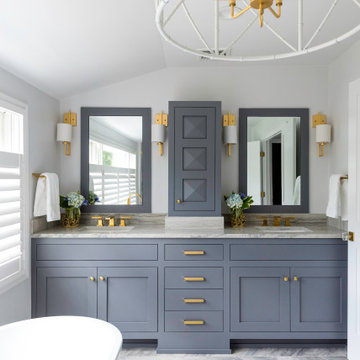
This is an example of a medium sized contemporary ensuite wet room bathroom in New York with recessed-panel cabinets, blue cabinets, a freestanding bath, a two-piece toilet, white walls, marble flooring, a submerged sink, quartz worktops, grey floors, a hinged door and grey worktops.
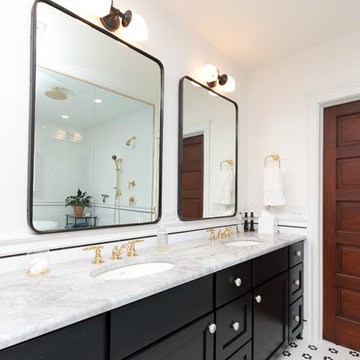
Gorgeous farmhouse vanity in black with decorative knobs. Double sinks with beautiful gold faucets. Fun mosaic tile floors that add that extra farmhouse charm.
Photos: Jody Kmetz
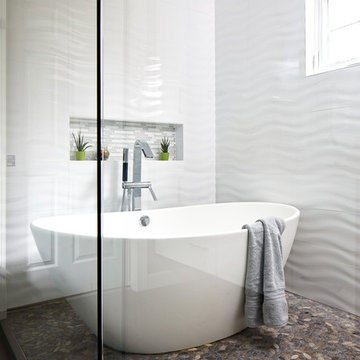
Stacy Zarin Goldberg
This is an example of a medium sized modern ensuite wet room bathroom in Chicago with flat-panel cabinets, white cabinets, a freestanding bath, a one-piece toilet, white tiles, ceramic tiles, grey walls, porcelain flooring, a submerged sink, engineered stone worktops, grey floors, a sliding door and grey worktops.
This is an example of a medium sized modern ensuite wet room bathroom in Chicago with flat-panel cabinets, white cabinets, a freestanding bath, a one-piece toilet, white tiles, ceramic tiles, grey walls, porcelain flooring, a submerged sink, engineered stone worktops, grey floors, a sliding door and grey worktops.
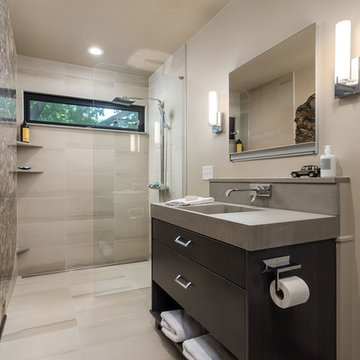
Marshall Evan Photography
Small contemporary bathroom in Columbus with flat-panel cabinets, dark wood cabinets, a wall mounted toilet, beige tiles, porcelain tiles, beige walls, porcelain flooring, an integrated sink, concrete worktops, beige floors, an open shower and grey worktops.
Small contemporary bathroom in Columbus with flat-panel cabinets, dark wood cabinets, a wall mounted toilet, beige tiles, porcelain tiles, beige walls, porcelain flooring, an integrated sink, concrete worktops, beige floors, an open shower and grey worktops.
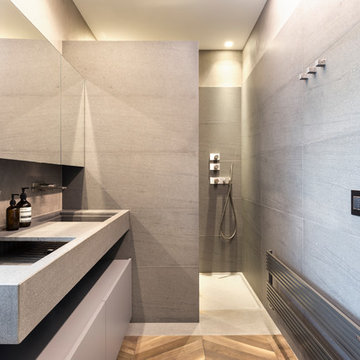
Photos by Francesca Iovene
Inspiration for a contemporary bathroom in Milan with grey cabinets, grey tiles, an integrated sink, grey worktops, grey floors and an open shower.
Inspiration for a contemporary bathroom in Milan with grey cabinets, grey tiles, an integrated sink, grey worktops, grey floors and an open shower.
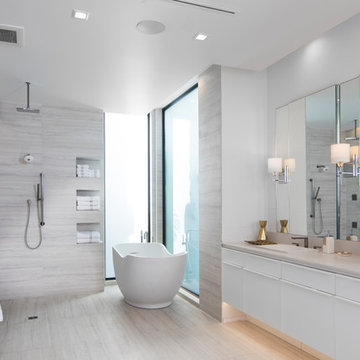
This Palm Springs inspired, one story, 8,245 sq. ft. modernist “party pad” merges golf and Rat Pack glamour. The net-zero home provides resort-style living and overlooks fairways and water views. The front elevation of this mid-century, sprawling ranch showcases a patterned screen that provides transparency and privacy. The design element of the screen reappears throughout the home in a manner similar to Frank Lloyd Wright’s use of design patterns throughout his homes. The home boasts a HERS index of zero. A 17.1 kW Photovoltaic and Tesla Powerwall system provides approximately 100% of the electrical energy needs.
A Grand ARDA for Custom Home Design goes to
Phil Kean Design Group
Designer: Phil Kean Design Group
From: Winter Park, Florida
Wet Room Bathroom with Grey Worktops Ideas and Designs
7

 Shelves and shelving units, like ladder shelves, will give you extra space without taking up too much floor space. Also look for wire, wicker or fabric baskets, large and small, to store items under or next to the sink, or even on the wall.
Shelves and shelving units, like ladder shelves, will give you extra space without taking up too much floor space. Also look for wire, wicker or fabric baskets, large and small, to store items under or next to the sink, or even on the wall.  The sink, the mirror, shower and/or bath are the places where you might want the clearest and strongest light. You can use these if you want it to be bright and clear. Otherwise, you might want to look at some soft, ambient lighting in the form of chandeliers, short pendants or wall lamps. You could use accent lighting around your bath in the form to create a tranquil, spa feel, as well.
The sink, the mirror, shower and/or bath are the places where you might want the clearest and strongest light. You can use these if you want it to be bright and clear. Otherwise, you might want to look at some soft, ambient lighting in the form of chandeliers, short pendants or wall lamps. You could use accent lighting around your bath in the form to create a tranquil, spa feel, as well. 