Wet Room Bathroom with Marble Worktops Ideas and Designs
Refine by:
Budget
Sort by:Popular Today
141 - 160 of 2,162 photos
Item 1 of 3
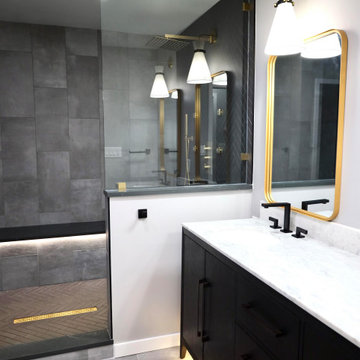
This is an example of a large modern ensuite wet room bathroom in Tampa with shaker cabinets, black cabinets, black tiles, metro tiles, grey walls, ceramic flooring, a submerged sink, marble worktops, grey floors, an open shower, a shower bench, double sinks and a freestanding vanity unit.
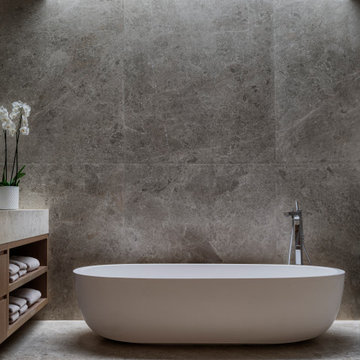
The sculptural master bath with a skylight above.
Inspiration for an expansive contemporary ensuite wet room bathroom in London with flat-panel cabinets, medium wood cabinets, a freestanding bath, a wall mounted toilet, grey tiles, marble tiles, grey walls, marble flooring, a built-in sink, marble worktops, grey floors, a sliding door, grey worktops, double sinks, a built in vanity unit and a coffered ceiling.
Inspiration for an expansive contemporary ensuite wet room bathroom in London with flat-panel cabinets, medium wood cabinets, a freestanding bath, a wall mounted toilet, grey tiles, marble tiles, grey walls, marble flooring, a built-in sink, marble worktops, grey floors, a sliding door, grey worktops, double sinks, a built in vanity unit and a coffered ceiling.
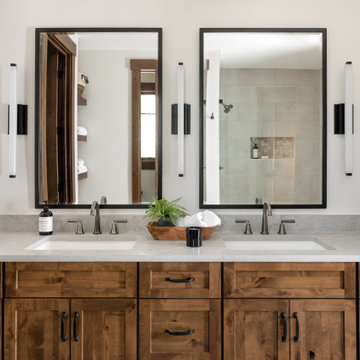
This Pacific Northwest home was designed with a modern aesthetic. We gathered inspiration from nature with elements like beautiful wood cabinets and architectural details, a stone fireplace, and natural quartzite countertops.
---
Project designed by Michelle Yorke Interior Design Firm in Bellevue. Serving Redmond, Sammamish, Issaquah, Mercer Island, Kirkland, Medina, Clyde Hill, and Seattle.
For more about Michelle Yorke, see here: https://michelleyorkedesign.com/
To learn more about this project, see here: https://michelleyorkedesign.com/project/interior-designer-cle-elum-wa/

Design ideas for a medium sized traditional ensuite wet room bathroom in San Diego with beaded cabinets, green cabinets, a built-in bath, beige walls, limestone flooring, a built-in sink, marble worktops, beige floors, a hinged door, grey worktops, a shower bench, double sinks and a built in vanity unit.
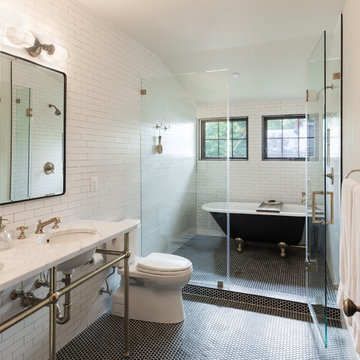
Photos by Bennett Frank McCarthy Architects, Inc
Inspiration for a classic ensuite wet room bathroom in DC Metro with a claw-foot bath, a two-piece toilet, white tiles, metro tiles, white walls, mosaic tile flooring, a pedestal sink, marble worktops, black floors, a hinged door and white worktops.
Inspiration for a classic ensuite wet room bathroom in DC Metro with a claw-foot bath, a two-piece toilet, white tiles, metro tiles, white walls, mosaic tile flooring, a pedestal sink, marble worktops, black floors, a hinged door and white worktops.
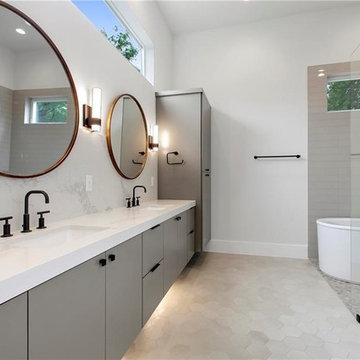
Design ideas for a large contemporary ensuite wet room bathroom in Austin with flat-panel cabinets, grey cabinets, a freestanding bath, beige tiles, porcelain tiles, white walls, mosaic tile flooring, a submerged sink, marble worktops, beige floors, an open shower and white worktops.
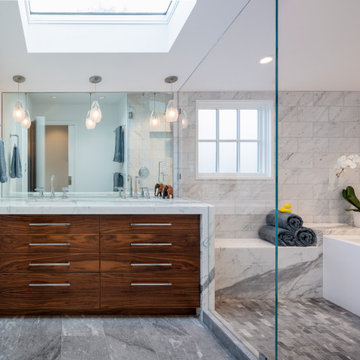
Photo of a contemporary wet room bathroom in San Francisco with flat-panel cabinets, medium wood cabinets, an alcove bath, a one-piece toilet, white tiles, marble tiles, white walls, marble flooring, a submerged sink, marble worktops, grey floors, a hinged door, white worktops, a shower bench, double sinks and a built in vanity unit.
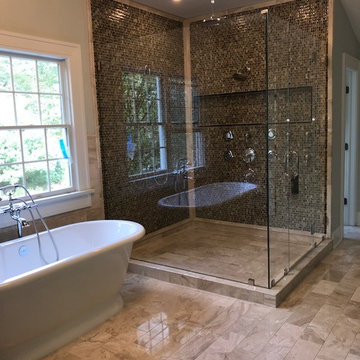
Expansive contemporary bathroom in Philadelphia with medium wood cabinets, a claw-foot bath, multi-coloured tiles, mosaic tiles, multi-coloured walls, marble flooring, marble worktops and a hinged door.
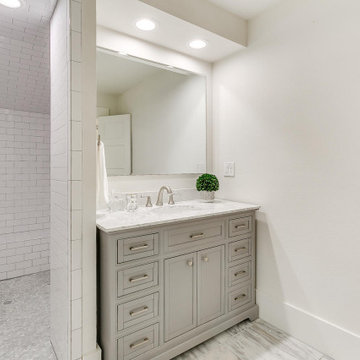
Medium sized traditional ensuite wet room bathroom in Other with shaker cabinets, grey cabinets, a built-in bath, a one-piece toilet, white tiles, metro tiles, white walls, marble flooring, a submerged sink, marble worktops, grey floors, an open shower, white worktops, a shower bench, a single sink and a built in vanity unit.
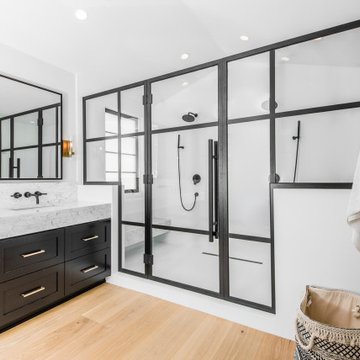
Inspiration for a large traditional ensuite wet room bathroom in Los Angeles with beaded cabinets, black cabinets, a freestanding bath, a one-piece toilet, white tiles, marble tiles, white walls, light hardwood flooring, a submerged sink, marble worktops, beige floors, a hinged door, grey worktops, a shower bench, double sinks, a built in vanity unit and a vaulted ceiling.
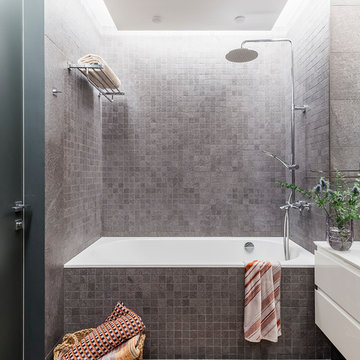
Юрий Гришко
Inspiration for a medium sized contemporary ensuite wet room bathroom in Other with flat-panel cabinets, white cabinets, a submerged bath, a wall mounted toilet, grey tiles, ceramic tiles, grey walls, ceramic flooring, a built-in sink, marble worktops, grey floors, a sliding door and white worktops.
Inspiration for a medium sized contemporary ensuite wet room bathroom in Other with flat-panel cabinets, white cabinets, a submerged bath, a wall mounted toilet, grey tiles, ceramic tiles, grey walls, ceramic flooring, a built-in sink, marble worktops, grey floors, a sliding door and white worktops.
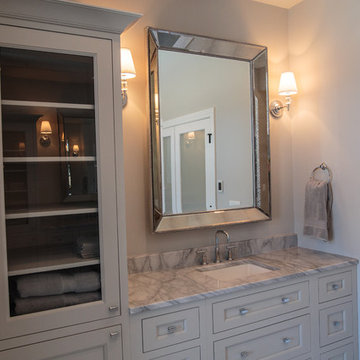
This is an example of a large classic ensuite wet room bathroom in Chicago with shaker cabinets, grey cabinets, a freestanding bath, a two-piece toilet, grey tiles, marble tiles, brown walls, a submerged sink, marble worktops and marble flooring.
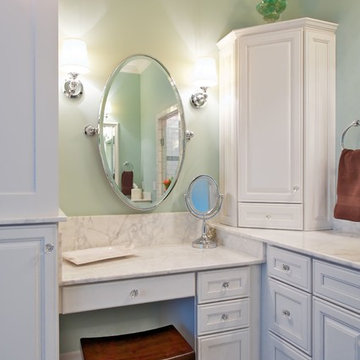
Photo of a medium sized classic ensuite wet room bathroom in Orange County with recessed-panel cabinets, white cabinets, a freestanding bath, white tiles, stone slabs, blue walls, slate flooring, marble worktops, a submerged sink and a hinged door.
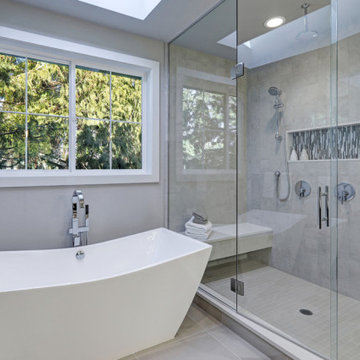
Photo of a medium sized modern ensuite wet room bathroom in New Orleans with shaker cabinets, black cabinets, a freestanding bath, a one-piece toilet, beige tiles, ceramic tiles, beige walls, ceramic flooring, a submerged sink, marble worktops, beige floors, a hinged door, white worktops, a wall niche, double sinks, a freestanding vanity unit and a drop ceiling.
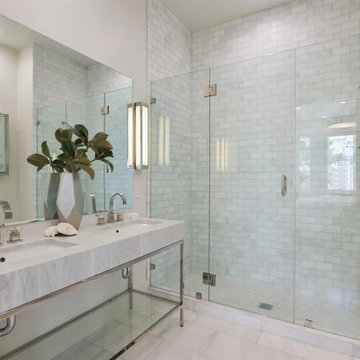
modern, chic, clean
This is an example of a medium sized modern grey and white ensuite bathroom in Los Angeles with white cabinets, a freestanding bath, marble flooring, a submerged sink, marble worktops, white floors, an open shower, white worktops, a shower bench, a single sink, a floating vanity unit, open cabinets, a two-piece toilet, white tiles, stone tiles, white walls and a vaulted ceiling.
This is an example of a medium sized modern grey and white ensuite bathroom in Los Angeles with white cabinets, a freestanding bath, marble flooring, a submerged sink, marble worktops, white floors, an open shower, white worktops, a shower bench, a single sink, a floating vanity unit, open cabinets, a two-piece toilet, white tiles, stone tiles, white walls and a vaulted ceiling.
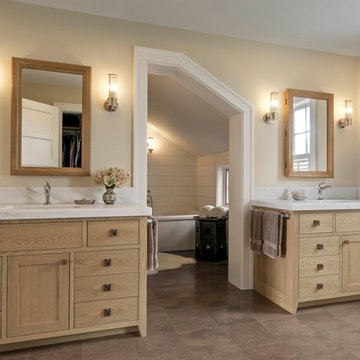
Photography by Susan Teare • www.susanteare.com
Architect: Haynes & Garthwaite
Redmond Interior Design
Inspiration for an expansive ensuite wet room bathroom in Burlington with flat-panel cabinets, medium wood cabinets, a freestanding bath, beige walls, ceramic flooring, a submerged sink, marble worktops, brown floors and a hinged door.
Inspiration for an expansive ensuite wet room bathroom in Burlington with flat-panel cabinets, medium wood cabinets, a freestanding bath, beige walls, ceramic flooring, a submerged sink, marble worktops, brown floors and a hinged door.
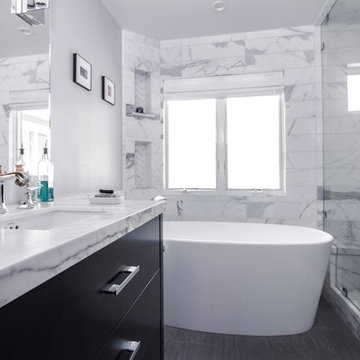
Baron Construction & Remodeling Co.
Mike Baron
Design ideas for a medium sized modern ensuite wet room bathroom in San Francisco with flat-panel cabinets, black cabinets, a freestanding bath, a one-piece toilet, white tiles, stone tiles, grey walls, porcelain flooring, a submerged sink, marble worktops and white worktops.
Design ideas for a medium sized modern ensuite wet room bathroom in San Francisco with flat-panel cabinets, black cabinets, a freestanding bath, a one-piece toilet, white tiles, stone tiles, grey walls, porcelain flooring, a submerged sink, marble worktops and white worktops.
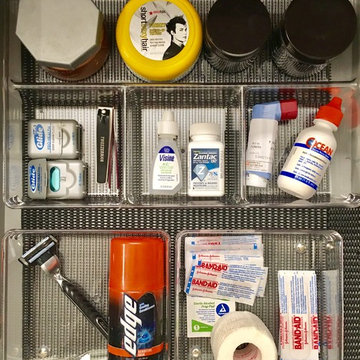
Drawer dividers make all the difference, don't you think? Our new client in Venice, CA is happy!
Inspiration for a small contemporary ensuite wet room bathroom in Los Angeles with flat-panel cabinets, grey cabinets, a built-in bath, a two-piece toilet, white tiles, ceramic tiles, white walls, ceramic flooring, a built-in sink and marble worktops.
Inspiration for a small contemporary ensuite wet room bathroom in Los Angeles with flat-panel cabinets, grey cabinets, a built-in bath, a two-piece toilet, white tiles, ceramic tiles, white walls, ceramic flooring, a built-in sink and marble worktops.
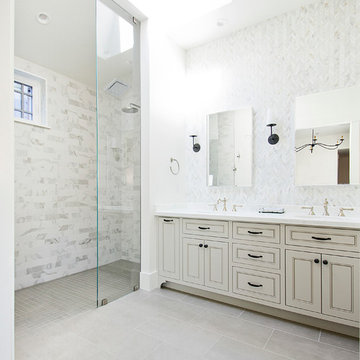
Photo of a medium sized classic ensuite wet room bathroom in San Francisco with beaded cabinets, beige cabinets, white tiles, marble tiles, white walls, porcelain flooring, marble worktops, grey floors and an open shower.

We planned a thoughtful redesign of this beautiful home while retaining many of the existing features. We wanted this house to feel the immediacy of its environment. So we carried the exterior front entry style into the interiors, too, as a way to bring the beautiful outdoors in. In addition, we added patios to all the bedrooms to make them feel much bigger. Luckily for us, our temperate California climate makes it possible for the patios to be used consistently throughout the year.
The original kitchen design did not have exposed beams, but we decided to replicate the motif of the 30" living room beams in the kitchen as well, making it one of our favorite details of the house. To make the kitchen more functional, we added a second island allowing us to separate kitchen tasks. The sink island works as a food prep area, and the bar island is for mail, crafts, and quick snacks.
We designed the primary bedroom as a relaxation sanctuary – something we highly recommend to all parents. It features some of our favorite things: a cognac leather reading chair next to a fireplace, Scottish plaid fabrics, a vegetable dye rug, art from our favorite cities, and goofy portraits of the kids.
---
Project designed by Courtney Thomas Design in La Cañada. Serving Pasadena, Glendale, Monrovia, San Marino, Sierra Madre, South Pasadena, and Altadena.
For more about Courtney Thomas Design, see here: https://www.courtneythomasdesign.com/
To learn more about this project, see here:
https://www.courtneythomasdesign.com/portfolio/functional-ranch-house-design/
Wet Room Bathroom with Marble Worktops Ideas and Designs
8

 Shelves and shelving units, like ladder shelves, will give you extra space without taking up too much floor space. Also look for wire, wicker or fabric baskets, large and small, to store items under or next to the sink, or even on the wall.
Shelves and shelving units, like ladder shelves, will give you extra space without taking up too much floor space. Also look for wire, wicker or fabric baskets, large and small, to store items under or next to the sink, or even on the wall.  The sink, the mirror, shower and/or bath are the places where you might want the clearest and strongest light. You can use these if you want it to be bright and clear. Otherwise, you might want to look at some soft, ambient lighting in the form of chandeliers, short pendants or wall lamps. You could use accent lighting around your bath in the form to create a tranquil, spa feel, as well.
The sink, the mirror, shower and/or bath are the places where you might want the clearest and strongest light. You can use these if you want it to be bright and clear. Otherwise, you might want to look at some soft, ambient lighting in the form of chandeliers, short pendants or wall lamps. You could use accent lighting around your bath in the form to create a tranquil, spa feel, as well. 