Wet Room Bathroom with Porcelain Tiles Ideas and Designs
Refine by:
Budget
Sort by:Popular Today
21 - 40 of 4,129 photos
Item 1 of 3

Large industrial ensuite wet room bathroom with porcelain tiles, black walls, ceramic flooring, marble worktops, black floors, a hinged door, grey worktops, flat-panel cabinets, dark wood cabinets, white tiles and a submerged sink.

This master bath layout was large, but awkward, with faux Grecian columns flanking a huge corner tub. He prefers showers; she always bathes. This traditional bath had an outdated appearance and had not worn well over time. The owners sought a more personalized and inviting space with increased functionality.
The new design provides a larger shower, free-standing tub, increased storage, a window for the water-closet and a large combined walk-in closet. This contemporary spa-bath offers a dedicated space for each spouse and tremendous storage.
The white dimensional tile catches your eye – is it wallpaper OR tile? You have to see it to believe!
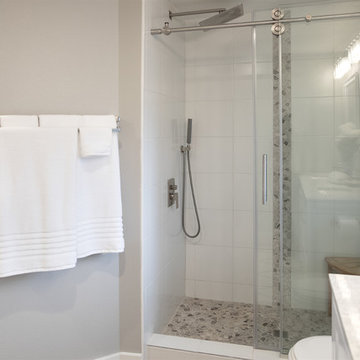
adkinsra182@gmail.com
Large coastal ensuite wet room bathroom in Seattle with shaker cabinets, white cabinets, a one-piece toilet, white tiles, porcelain tiles, grey walls, laminate floors, an integrated sink, marble worktops, beige floors, a sliding door and white worktops.
Large coastal ensuite wet room bathroom in Seattle with shaker cabinets, white cabinets, a one-piece toilet, white tiles, porcelain tiles, grey walls, laminate floors, an integrated sink, marble worktops, beige floors, a sliding door and white worktops.

Astrid Templier
Medium sized contemporary ensuite wet room bathroom in London with a wall mounted toilet, white walls, black floors, an open shower, black and white tiles, medium wood cabinets, a freestanding bath, porcelain tiles, porcelain flooring, a vessel sink and wooden worktops.
Medium sized contemporary ensuite wet room bathroom in London with a wall mounted toilet, white walls, black floors, an open shower, black and white tiles, medium wood cabinets, a freestanding bath, porcelain tiles, porcelain flooring, a vessel sink and wooden worktops.

This is an example of a contemporary ensuite wet room bathroom in Minneapolis with open cabinets, a freestanding bath, white tiles, porcelain tiles, white walls, porcelain flooring, white floors, medium wood cabinets, a trough sink, wooden worktops and a hinged door.
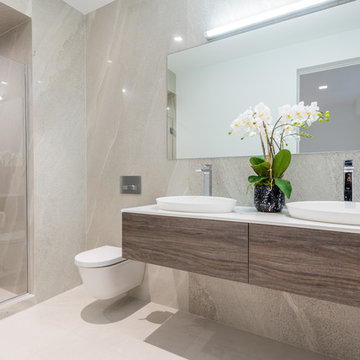
This is an example of an expansive contemporary ensuite wet room bathroom in New York with freestanding cabinets, light wood cabinets, a freestanding bath, a wall mounted toilet, beige tiles, porcelain tiles, white walls, porcelain flooring, a vessel sink, white floors and a hinged door.
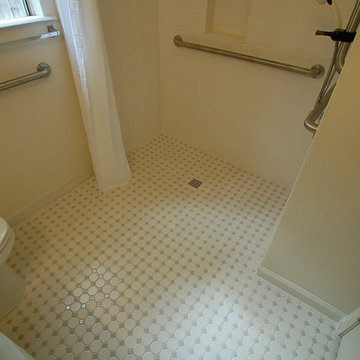
Inspiration for a small traditional bathroom in Los Angeles with flat-panel cabinets, white cabinets, a two-piece toilet, white tiles, porcelain tiles, beige walls, mosaic tile flooring, an integrated sink, solid surface worktops, white floors, a shower curtain and beige worktops.

Converted Jack and Jill tub area into a walk through Master Shower.
Inspiration for a small contemporary ensuite wet room bathroom in Other with flat-panel cabinets, white cabinets, a two-piece toilet, multi-coloured tiles, porcelain tiles, grey walls, laminate floors, a submerged sink, glass worktops, brown floors and a hinged door.
Inspiration for a small contemporary ensuite wet room bathroom in Other with flat-panel cabinets, white cabinets, a two-piece toilet, multi-coloured tiles, porcelain tiles, grey walls, laminate floors, a submerged sink, glass worktops, brown floors and a hinged door.
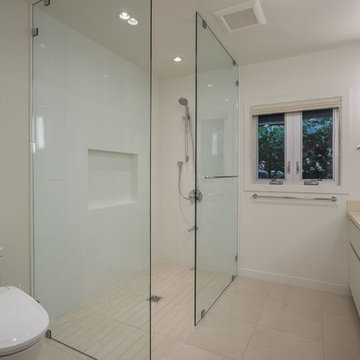
This is an example of a medium sized contemporary ensuite wet room bathroom in Hawaii with flat-panel cabinets, white cabinets, white tiles, porcelain tiles, white walls, porcelain flooring, engineered stone worktops, beige floors and an open shower.

Modern farmhouse describes this master bathroom remodel with arched exposed beam, glass framed wet room with a curbless wood floor to tile transition, modern soaking tub, custom built-in vanities, and beautiful floral and butterfly wallpaper.
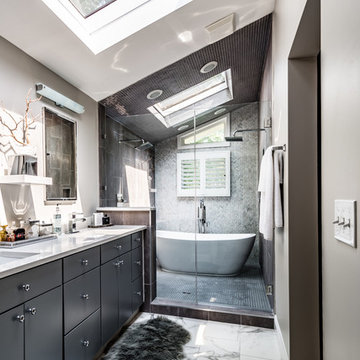
Master Bathroom
Inspiration for a large contemporary ensuite wet room bathroom in St Louis with flat-panel cabinets, grey cabinets, a freestanding bath, a two-piece toilet, grey tiles, porcelain tiles, grey walls, porcelain flooring, a submerged sink and granite worktops.
Inspiration for a large contemporary ensuite wet room bathroom in St Louis with flat-panel cabinets, grey cabinets, a freestanding bath, a two-piece toilet, grey tiles, porcelain tiles, grey walls, porcelain flooring, a submerged sink and granite worktops.

TILES
Photo of a medium sized contemporary ensuite wet room bathroom in Miami with beige tiles, porcelain tiles, beige walls, ceramic flooring, beige floors and a hinged door.
Photo of a medium sized contemporary ensuite wet room bathroom in Miami with beige tiles, porcelain tiles, beige walls, ceramic flooring, beige floors and a hinged door.
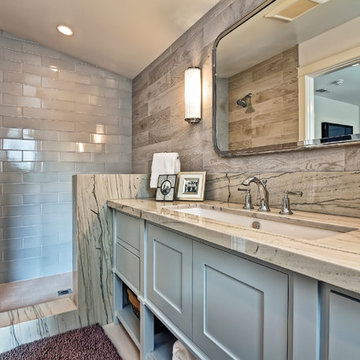
Inspiration for a medium sized beach style ensuite bathroom in Los Angeles with shaker cabinets, grey cabinets, porcelain tiles, white walls, a submerged sink and granite worktops.

Modern large master bathroom. Very airy and light.
Pure white Caesarstone quartz counter, hansgrohe metris faucet, glass mosaic tile (Daltile - City lights), taupe 12 x 24 porcelain floor (tierra Sol, English bay collection), bamboo cabinet, Georges Kovacs wall sconces, wall mirror
Photo credit: Jonathan Solomon - http://www.solomonimages.com/

From what was once a humble early 90’s decor space, the contrast that has occurred in this ensuite is vast. On return from a holiday in Japan, our clients desired the same bath house cultural experience, that is known to the land of onsens, for their own ensuite.
The transition in this space is truly exceptional, with the new layout all designed within the same four walls, still maintaining a vanity, shower, bath and toilet. Our designer, Eugene Lombard put much careful consideration into the fittings and finishes to ensure all the elements were pulled together beautifully.
The wet room setting is enhanced by a bench seat which allows the user a moment of transition between the shower and hot, deep soaker style bath. The owners now wake up to a captivating “day-spa like experience” that most would aspire to on a holiday, let alone an everyday occasion. Key features like the underfloor heating in the entrance are added appeal to beautiful large format tiles along with the wood grain finishes which add a sense of warmth and balance to the room.

double sink in Master Bath
Design ideas for a large industrial ensuite wet room bathroom in Kansas City with flat-panel cabinets, grey cabinets, grey tiles, porcelain tiles, grey walls, concrete flooring, a vessel sink, granite worktops, grey floors, an open shower, black worktops, double sinks, a built in vanity unit, exposed beams and brick walls.
Design ideas for a large industrial ensuite wet room bathroom in Kansas City with flat-panel cabinets, grey cabinets, grey tiles, porcelain tiles, grey walls, concrete flooring, a vessel sink, granite worktops, grey floors, an open shower, black worktops, double sinks, a built in vanity unit, exposed beams and brick walls.

Photo of a large scandi ensuite wet room bathroom in Toronto with shaker cabinets, grey cabinets, a freestanding bath, a one-piece toilet, white tiles, porcelain tiles, white walls, porcelain flooring, a submerged sink, engineered stone worktops, white floors, an open shower, white worktops, a wall niche, double sinks and a freestanding vanity unit.

This transformation started with a builder grade bathroom and was expanded into a sauna wet room. With cedar walls and ceiling and a custom cedar bench, the sauna heats the space for a relaxing dry heat experience. The goal of this space was to create a sauna in the secondary bathroom and be as efficient as possible with the space. This bathroom transformed from a standard secondary bathroom to a ergonomic spa without impacting the functionality of the bedroom.
This project was super fun, we were working inside of a guest bedroom, to create a functional, yet expansive bathroom. We started with a standard bathroom layout and by building out into the large guest bedroom that was used as an office, we were able to create enough square footage in the bathroom without detracting from the bedroom aesthetics or function. We worked with the client on her specific requests and put all of the materials into a 3D design to visualize the new space.
Houzz Write Up: https://www.houzz.com/magazine/bathroom-of-the-week-stylish-spa-retreat-with-a-real-sauna-stsetivw-vs~168139419
The layout of the bathroom needed to change to incorporate the larger wet room/sauna. By expanding the room slightly it gave us the needed space to relocate the toilet, the vanity and the entrance to the bathroom allowing for the wet room to have the full length of the new space.
This bathroom includes a cedar sauna room that is incorporated inside of the shower, the custom cedar bench follows the curvature of the room's new layout and a window was added to allow the natural sunlight to come in from the bedroom. The aromatic properties of the cedar are delightful whether it's being used with the dry sauna heat and also when the shower is steaming the space. In the shower are matching porcelain, marble-look tiles, with architectural texture on the shower walls contrasting with the warm, smooth cedar boards. Also, by increasing the depth of the toilet wall, we were able to create useful towel storage without detracting from the room significantly.
This entire project and client was a joy to work with.

Unique to this bathroom is the singular wall hung vanity wall. Horizontal bamboo mixed perfectly with the oversized porcelain tiles, clean white quartz countertops and black fixtures. Backlit vanity mirrors kept the minimalistic design intact.

This is an example of a medium sized contemporary wet room bathroom in Other with flat-panel cabinets, medium wood cabinets, a wall mounted toilet, black tiles, porcelain tiles, grey walls, porcelain flooring, a wall-mounted sink, solid surface worktops, brown floors, a hinged door, white worktops, a laundry area, a single sink and a floating vanity unit.
Wet Room Bathroom with Porcelain Tiles Ideas and Designs
2

 Shelves and shelving units, like ladder shelves, will give you extra space without taking up too much floor space. Also look for wire, wicker or fabric baskets, large and small, to store items under or next to the sink, or even on the wall.
Shelves and shelving units, like ladder shelves, will give you extra space without taking up too much floor space. Also look for wire, wicker or fabric baskets, large and small, to store items under or next to the sink, or even on the wall.  The sink, the mirror, shower and/or bath are the places where you might want the clearest and strongest light. You can use these if you want it to be bright and clear. Otherwise, you might want to look at some soft, ambient lighting in the form of chandeliers, short pendants or wall lamps. You could use accent lighting around your bath in the form to create a tranquil, spa feel, as well.
The sink, the mirror, shower and/or bath are the places where you might want the clearest and strongest light. You can use these if you want it to be bright and clear. Otherwise, you might want to look at some soft, ambient lighting in the form of chandeliers, short pendants or wall lamps. You could use accent lighting around your bath in the form to create a tranquil, spa feel, as well. 