Refine by:
Budget
Sort by:Popular Today
41 - 60 of 3,967 photos
Item 1 of 3
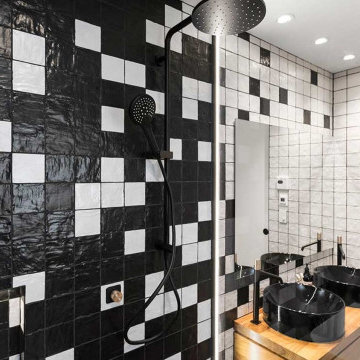
Photo of a medium sized contemporary bathroom in London with flat-panel cabinets, light wood cabinets, a freestanding bath, a one-piece toilet, black and white tiles, ceramic tiles, porcelain flooring, a vessel sink, wooden worktops, black floors, an open shower, a wall niche, double sinks and a floating vanity unit.

Inspiration for an expansive nautical ensuite wet room bathroom in Charleston with beaded cabinets, white cabinets, a freestanding bath, white tiles, ceramic tiles, white walls, ceramic flooring, a submerged sink, marble worktops, white floors, a hinged door, white worktops, a wall niche, double sinks and a built in vanity unit.

Inspiration for a medium sized modern ensuite wet room bathroom in Chicago with flat-panel cabinets, light wood cabinets, a built-in bath, a one-piece toilet, green tiles, ceramic tiles, green walls, slate flooring, an integrated sink, solid surface worktops, grey floors, an open shower, white worktops, double sinks, a floating vanity unit and exposed beams.
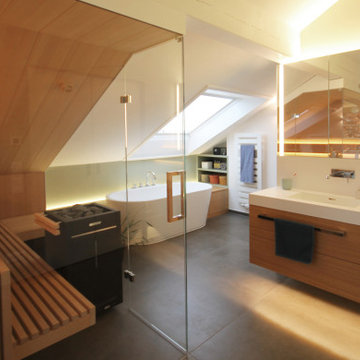
Das Wellnessbad wird als Bad en Suite über den Schlafbereich der Dachgeschossebene durch eine doppelflügelige Schiebetür betreten. Die geschickte Anordnung des Doppelwaschtischs mit der dahinter liegenden Großraumdusche, der Panoramasauna mit Ganzglaswänden sowie der optisch freistehenden Badewanne nutzen den Raum mit Dachschräge optimal aus, so dass ein großzügiger Raumeindruck entsteht, dabei bleibt sogar Fläche für einen zukünftigen Schminkplatz übrig. Die warmtonigen Wandfarben stehen im harmonischen Dialog mit den Hölzern der Sauna und der Schrankeinbauten sowie mit den dunklen, großformatigen Fliesen.
Die Sauna wurde maßgenau unter der Dachschräge des Wellnessbades eingebaut. Zum Raum hin nur durch Glasflächen abgeteilt, wird sie nicht als störender Kasten im Raum wahrgenommen, sondern bildet mit diesem eine Einheit. Dieser Eindruck wird dadurch verstärkt, dass die untere Sitzbank auf der Schmalseite der Sauna in gleicher Höhe und Tiefe scheinbar durch das Glas hindurch in das anschließende Lowboard übergeht, in das die Badewanne partiell freistehend eingeschoben ist. Die großformatigen Bodenfliesen des Bades wurden zum selben Zweck in der Sauna weitergeführt. Die Glaswände stehen haargenau im Verlauf der Fliesenfugen.
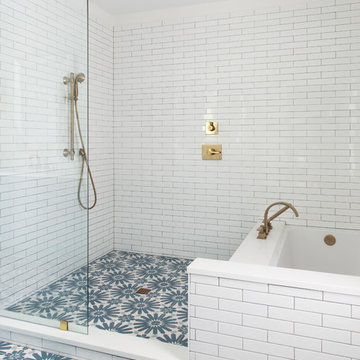
We gave this blue-and-white Austin bathroom interesting elements through the floral floor tile and gold accents.
Project designed by Sara Barney’s Austin interior design studio BANDD DESIGN. They serve the entire Austin area and its surrounding towns, with an emphasis on Round Rock, Lake Travis, West Lake Hills, and Tarrytown.
For more about BANDD DESIGN, click here: https://bandddesign.com/
To learn more about this project, click here:
https://bandddesign.com/austin-camelot-interior-design/

Remodel and addition to a midcentury modern ranch house.
credits:
design: Matthew O. Daby - m.o.daby design
interior design: Angela Mechaley - m.o.daby design
construction: ClarkBuilt
structural engineer: Willamette Building Solutions
photography: Crosby Dove
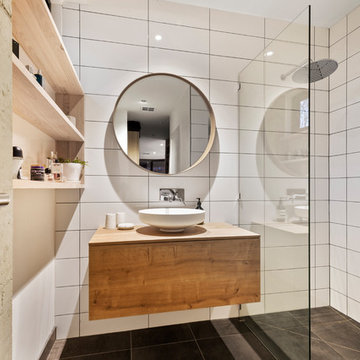
Photographer: Marcelo Zerwes
Photo of a small contemporary ensuite wet room bathroom in Melbourne with raised-panel cabinets, medium wood cabinets, a two-piece toilet, white tiles, ceramic tiles, multi-coloured walls, ceramic flooring, a vessel sink, wooden worktops, black floors, an open shower and brown worktops.
Photo of a small contemporary ensuite wet room bathroom in Melbourne with raised-panel cabinets, medium wood cabinets, a two-piece toilet, white tiles, ceramic tiles, multi-coloured walls, ceramic flooring, a vessel sink, wooden worktops, black floors, an open shower and brown worktops.
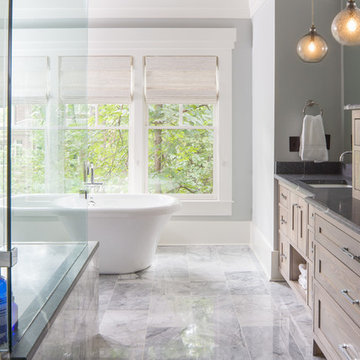
Interior design work by Katie DeRario and Hart & Lock Design (www.hartandlock.com).
Photo credit: David Cannon Photography (www.davidcannonphotography.com)
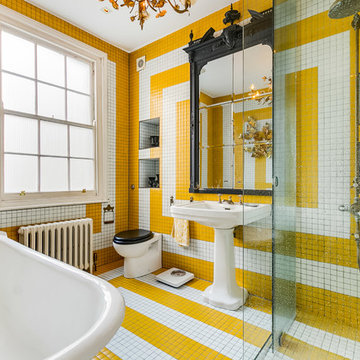
Inspiration for a bohemian ensuite wet room bathroom in London with a wall mounted toilet, multi-coloured tiles, white tiles, yellow tiles, multi-coloured walls, a pedestal sink, multi-coloured floors, a corner bath and ceramic tiles.
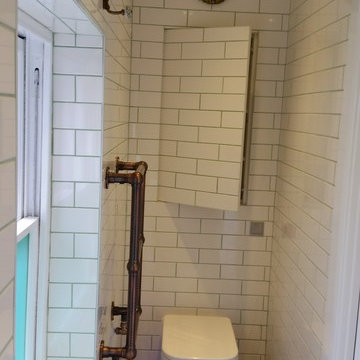
Three shower rooms have been refurbished in this Victorian property. The guest room shower sits within what was formerly a stair case and is a long and narrow room. The main wall tiling is a white metro style ceramic finished with green grout with a green Victorian skirting tile. The ceramic wood plank floor tiles have a reclaimed painted finish
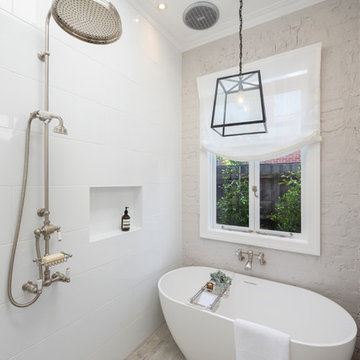
Marcel A
Photo of a contemporary wet room bathroom in Melbourne with a freestanding bath, white tiles, white walls, ceramic tiles, porcelain flooring, beige floors and brick walls.
Photo of a contemporary wet room bathroom in Melbourne with a freestanding bath, white tiles, white walls, ceramic tiles, porcelain flooring, beige floors and brick walls.
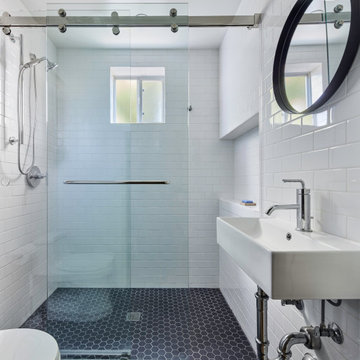
Bathroom
Photo of a small traditional bathroom in Los Angeles with white cabinets, a one-piece toilet, white tiles, ceramic tiles, white walls, ceramic flooring, a wall-mounted sink, solid surface worktops, black floors, a sliding door, white worktops, a wall niche, a single sink and a floating vanity unit.
Photo of a small traditional bathroom in Los Angeles with white cabinets, a one-piece toilet, white tiles, ceramic tiles, white walls, ceramic flooring, a wall-mounted sink, solid surface worktops, black floors, a sliding door, white worktops, a wall niche, a single sink and a floating vanity unit.
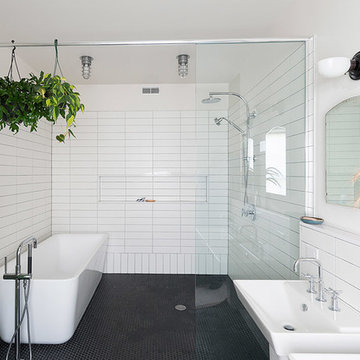
Design ideas for a large contemporary ensuite wet room bathroom in Philadelphia with a freestanding bath, black tiles, white tiles, ceramic tiles, a one-piece toilet, white walls, ceramic flooring, a wall-mounted sink, grey floors and a sliding door.

Inspiration for a large world-inspired bathroom in Montreal with flat-panel cabinets, medium wood cabinets, a freestanding bath, a one-piece toilet, green tiles, ceramic tiles, green walls, porcelain flooring, an integrated sink, solid surface worktops, white floors, an open shower, white worktops, a shower bench, double sinks, a floating vanity unit and wallpapered walls.
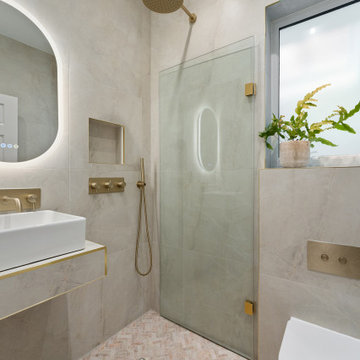
Small contemporary grey and cream bathroom in London with white cabinets, a one-piece toilet, multi-coloured tiles, ceramic tiles, multi-coloured walls, marble flooring, a wall-mounted sink, white floors, a hinged door, a wall niche, a single sink and a floating vanity unit.

Modern ensuite wet room bathroom in Dallas with flat-panel cabinets, light wood cabinets, a freestanding bath, white tiles, ceramic tiles, white walls, porcelain flooring, a submerged sink, marble worktops, beige floors, a hinged door, white worktops, double sinks, a freestanding vanity unit and a vaulted ceiling.
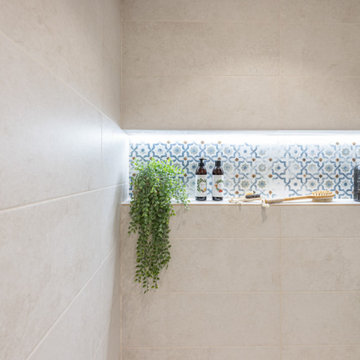
Design ideas for a medium sized modern ensuite wet room bathroom in Barcelona with flat-panel cabinets, white cabinets, multi-coloured tiles, ceramic tiles, beige walls, ceramic flooring, an integrated sink, engineered stone worktops, beige floors, white worktops, a wall niche, a single sink and a floating vanity unit.

Dramatic guest bathroom with soaring angled ceilings, oversized walk-in shower, floating vanity, and extra tall mirror. A muted material palette is used to focus attention to natural light and matte black accents. A simple pendant light offers a soft glow.

View of master bathroom and skylight
Large contemporary ensuite wet room bathroom in Los Angeles with flat-panel cabinets, light wood cabinets, a freestanding bath, a one-piece toilet, blue tiles, ceramic tiles, blue walls, ceramic flooring, a submerged sink, blue floors, a hinged door, grey worktops, double sinks and a built in vanity unit.
Large contemporary ensuite wet room bathroom in Los Angeles with flat-panel cabinets, light wood cabinets, a freestanding bath, a one-piece toilet, blue tiles, ceramic tiles, blue walls, ceramic flooring, a submerged sink, blue floors, a hinged door, grey worktops, double sinks and a built in vanity unit.
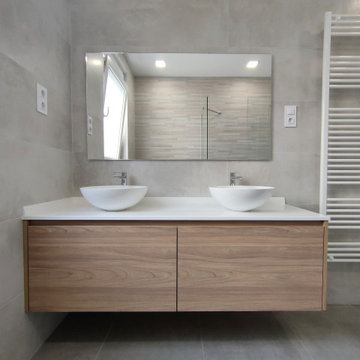
CUARTO DE BAÑO PRINCIPAL
Inspiration for a large contemporary ensuite wet room bathroom in Other with flat-panel cabinets, white cabinets, a wall mounted toilet, beige tiles, ceramic tiles, beige walls, ceramic flooring, a vessel sink, engineered stone worktops, beige floors, an open shower, white worktops, an enclosed toilet, double sinks and a floating vanity unit.
Inspiration for a large contemporary ensuite wet room bathroom in Other with flat-panel cabinets, white cabinets, a wall mounted toilet, beige tiles, ceramic tiles, beige walls, ceramic flooring, a vessel sink, engineered stone worktops, beige floors, an open shower, white worktops, an enclosed toilet, double sinks and a floating vanity unit.
Wet Room with Ceramic Tiles Ideas and Designs
3

