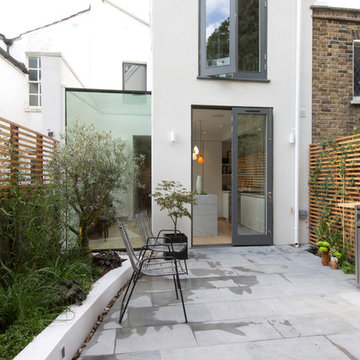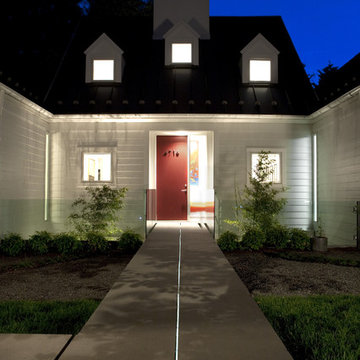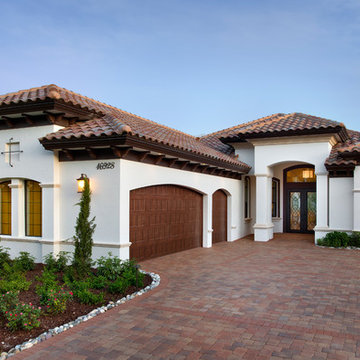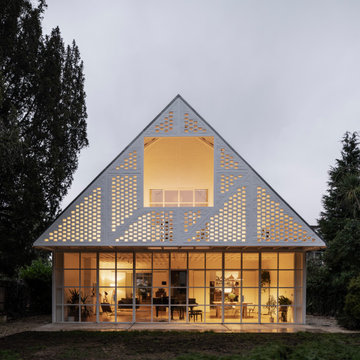Black and White House Exterior Ideas and Designs
Refine by:
Budget
Sort by:Popular Today
1 - 20 of 89,643 photos
Item 1 of 3

Photo of a white classic two floor detached house in Surrey with a pitched roof, a shingle roof and a red roof.

Modern new build overlooking the River Thames with oversized sliding glass facade for seamless indoor-outdoor living.
Photo of a large and white modern bungalow render detached house in Oxfordshire with a flat roof.
Photo of a large and white modern bungalow render detached house in Oxfordshire with a flat roof.

Photography by Golden Gate Creative
Photo of a medium sized and white country two floor detached house in San Francisco with wood cladding, a pitched roof, a shingle roof, a grey roof and shiplap cladding.
Photo of a medium sized and white country two floor detached house in San Francisco with wood cladding, a pitched roof, a shingle roof, a grey roof and shiplap cladding.

Graham Gaunt
Design ideas for a medium sized and white contemporary two floor render and rear house exterior in London.
Design ideas for a medium sized and white contemporary two floor render and rear house exterior in London.

This is an example of a large and white country two floor house exterior in Grand Rapids with wood cladding.

Featured in Home & Design Magazine, this Chevy Chase home was inspired by Hugh Newell Jacobsen and built/designed by Anthony Wilder's team of architects and designers.

This is an example of a white mediterranean bungalow house exterior in Miami with a hip roof.

Amazing front porch of a modern farmhouse built by Steve Powell Homes (www.stevepowellhomes.com). Photo Credit: David Cannon Photography (www.davidcannonphotography.com)

Karen Jackson Photography
Large and white contemporary two floor render detached house in Seattle with a hip roof and a shingle roof.
Large and white contemporary two floor render detached house in Seattle with a hip roof and a shingle roof.

Inspiration for a medium sized and white classic two floor render detached house in Dallas with a pitched roof and a mixed material roof.

An inviting entry
Design ideas for a white and medium sized traditional two floor house exterior in San Francisco with wood cladding and a pitched roof.
Design ideas for a white and medium sized traditional two floor house exterior in San Francisco with wood cladding and a pitched roof.

This is an example of a large and white rural two floor painted brick detached house in Charlotte with a pitched roof, a shingle roof, a black roof and board and batten cladding.

Northeast Elevation reveals private deck, dog run, and entry porch overlooking Pier Cove Valley to the north - Bridge House - Fenneville, Michigan - Lake Michigan, Saugutuck, Michigan, Douglas Michigan - HAUS | Architecture For Modern Lifestyles

Architect : CKA
Light grey stained cedar siding, stucco, I-beam posts at entry, and standing seam metal roof
White contemporary two floor render detached house in San Francisco with a metal roof, a pitched roof and a black roof.
White contemporary two floor render detached house in San Francisco with a metal roof, a pitched roof and a black roof.

This is an example of a white traditional bungalow brick detached house in New Orleans with a flat roof, a shingle roof and a grey roof.

These new homeowners fell in love with this home's location and size, but weren't thrilled about it's dated exterior. They approached us with the idea of turning this 1980's contemporary home into a Modern Farmhouse aesthetic, complete with white board and batten siding, a new front porch addition, a new roof deck addition, as well as enlarging the current garage. New windows throughout, new metal roofing, exposed rafter tails and new siding throughout completed the exterior renovation.

The front porch of the existing house remained. It made a good proportional guide for expanding the 2nd floor. The master bathroom bumps out to the side. And, hand sawn wood brackets hold up the traditional flying-rafter eaves.
Max Sall Photography

Photo of a black rustic bungalow tiny house in Other with a flat roof.
Black and White House Exterior Ideas and Designs
1

